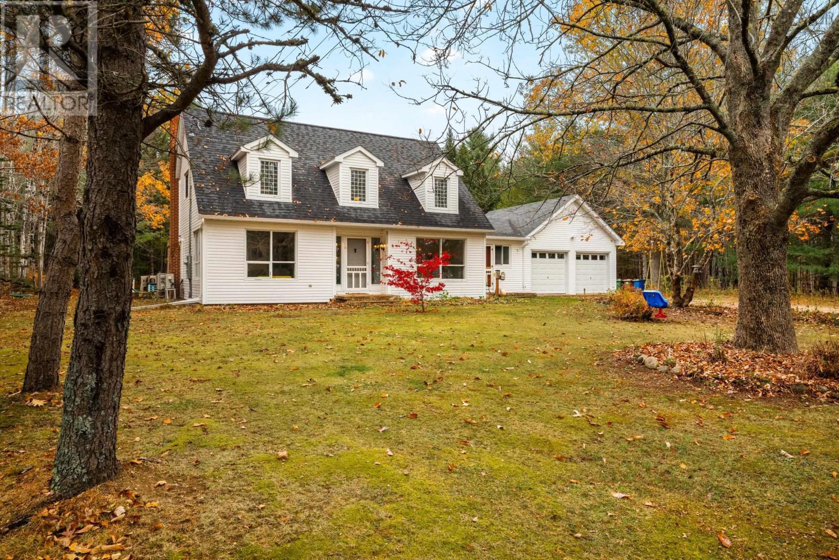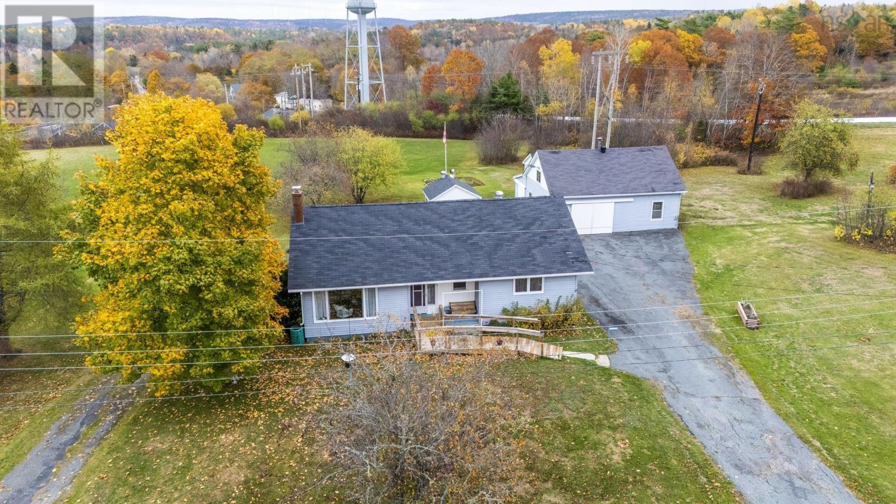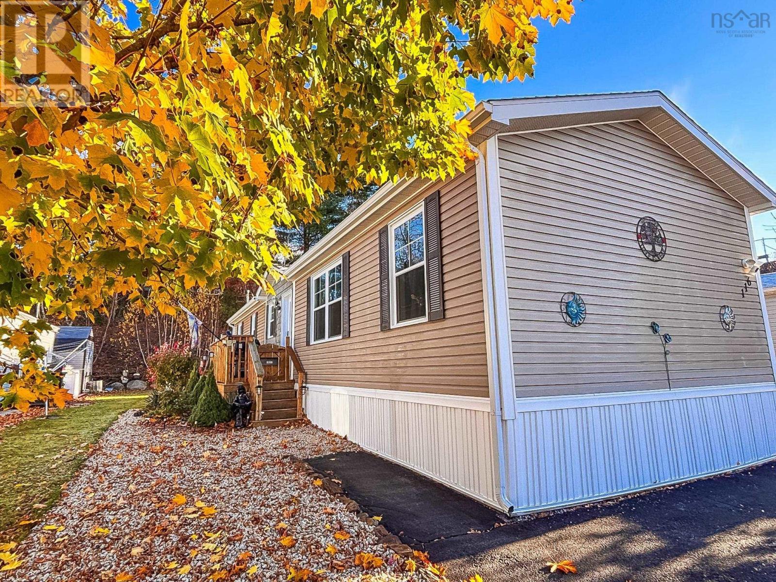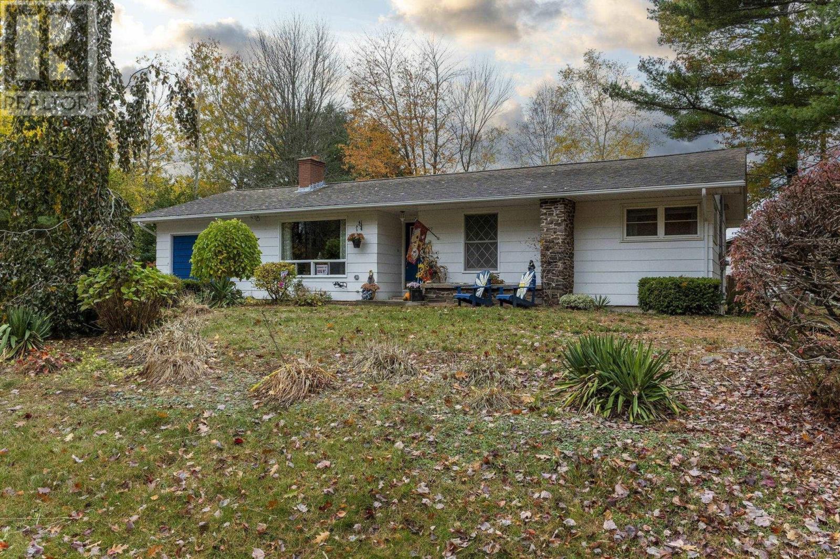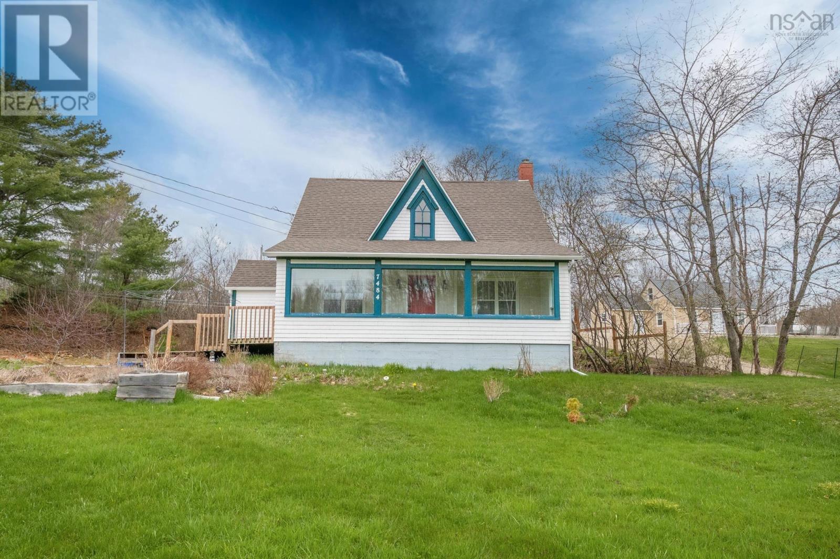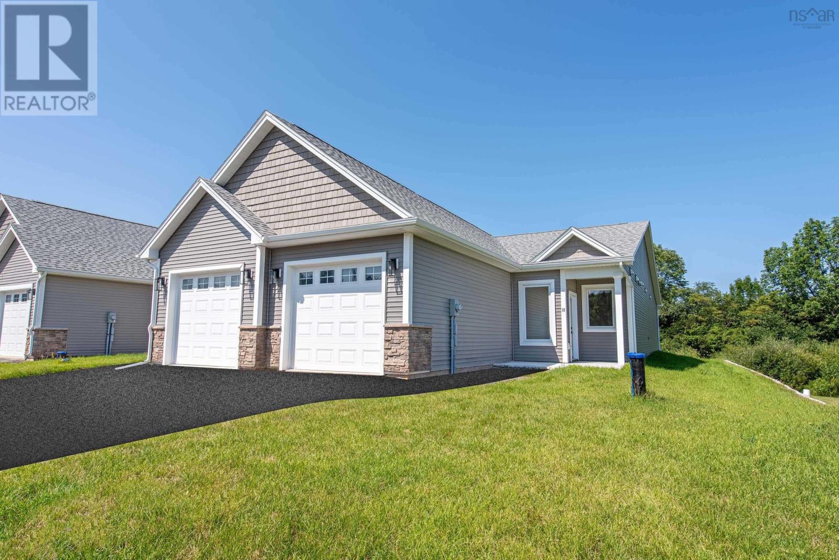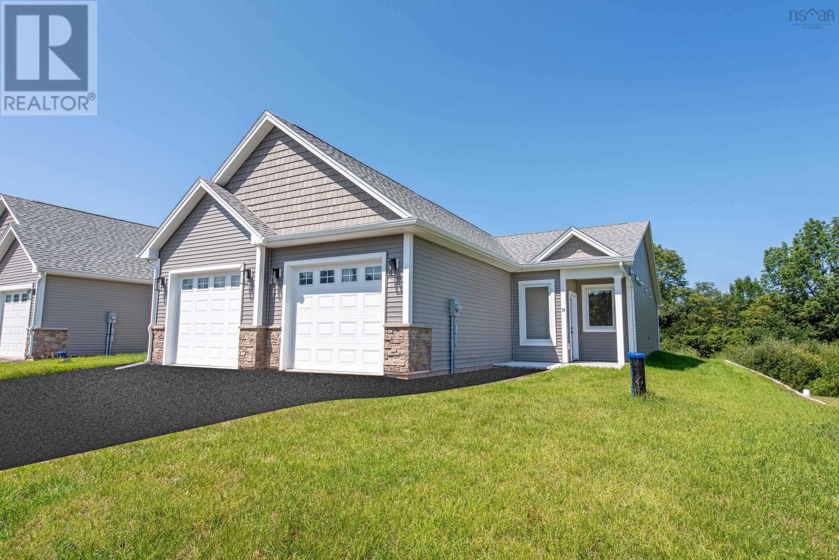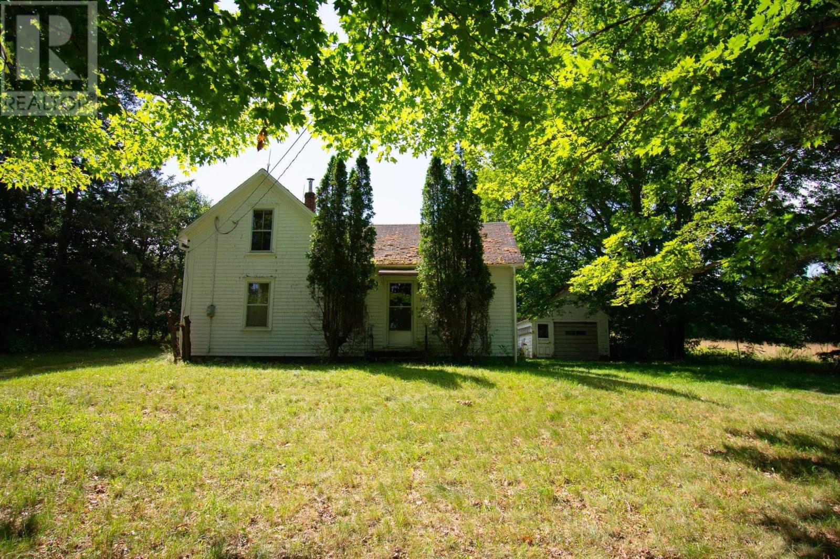
Highlights
This home is
41%
Time on Houseful
11 hours
Home features
Garage
Description
- Home value ($/Sqft)$219/Sqft
- Time on Housefulnew 11 hours
- Property typeSingle family
- Lot size22 Acres
- Year built1900
- Mortgage payment
Nestled on a picturesque 22-acre lot, this 1.5 storey home offers a peaceful country setting with endless potential. The main level features two bedrooms and a traditional layout, while the upper level is mostly finished and ready for your finishing touches. While the home requires some updates, the property itself is rich in natural beauty, including a small stream flowing through a charming ravine, a patch of mature pine trees, open pastureland for grazing , and a classic barn (31'x26'), ideal for hobby farming or storage. A small detached garage (14'x22') provides additional utility. Whether you're looking for a rural retreat, a homestead project, or a quiet place to call home, this property is full of opportunity. (id:63267)
Home overview
Amenities / Utilities
- Sewer/ septic Septic system
Exterior
- # total stories 2
- Has garage (y/n) Yes
Interior
- # full baths 1
- # half baths 1
- # total bathrooms 2.0
- # of above grade bedrooms 2
- Flooring Carpeted, linoleum, wood
Location
- Community features School bus
- Subdivision Tremont
Lot/ Land Details
- Lot dimensions 22
Overview
- Lot size (acres) 22.0
- Building size 1075
- Listing # 202527080
- Property sub type Single family residence
- Status Active
Rooms Information
metric
- Den 13.6m X 17m
Level: 2nd - Bathroom (# of pieces - 1-6) 5m X 7m
Level: Main - Living room 12.9m X 8m
Level: Main - Dining room 6.1m X 7.2m
Level: Main - Bedroom 9m X 10.7m
Level: Main - Sunroom 18m X 6.6m
Level: Main - Kitchen 14m X 11m
Level: Main - Bedroom 15.3m X 9m
Level: Main - Other 4.9m X NaNm
Level: Main - Bathroom (# of pieces - 1-6) 4.7m X 4m
Level: Main
SOA_HOUSEKEEPING_ATTRS
- Listing source url Https://www.realtor.ca/real-estate/29059061/562-messenger-road-tremont-tremont
- Listing type identifier Idx
The Home Overview listing data and Property Description above are provided by the Canadian Real Estate Association (CREA). All other information is provided by Houseful and its affiliates.

Lock your rate with RBC pre-approval
Mortgage rate is for illustrative purposes only. Please check RBC.com/mortgages for the current mortgage rates
$-626
/ Month25 Years fixed, 20% down payment, % interest
$
$
$
%
$
%

Schedule a viewing
No obligation or purchase necessary, cancel at any time


