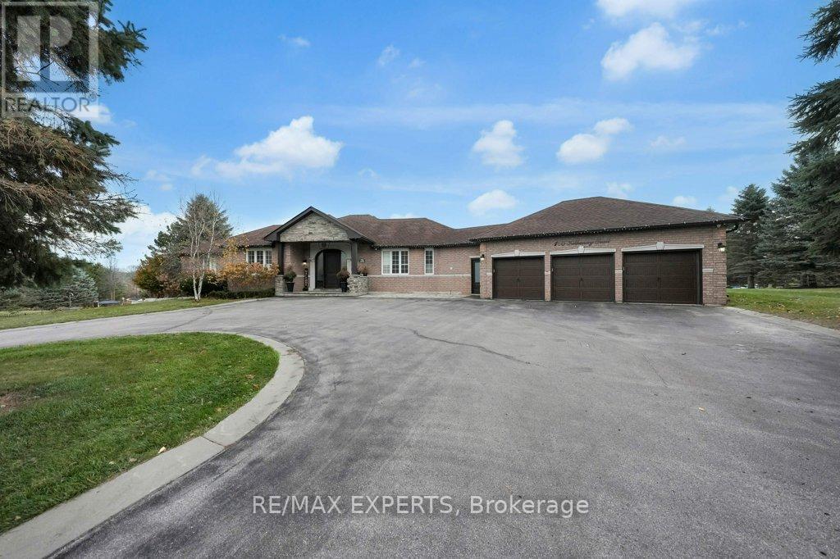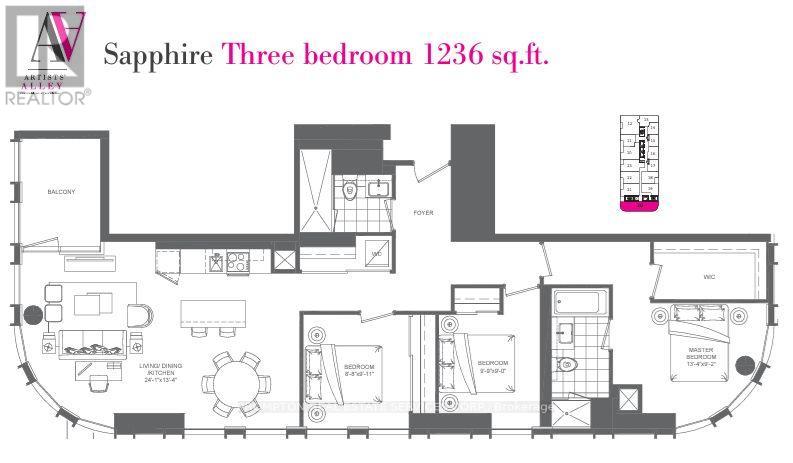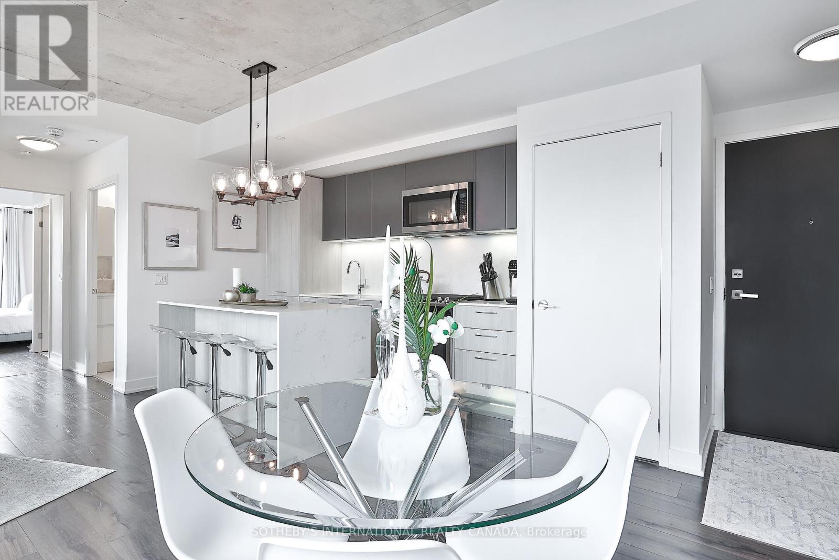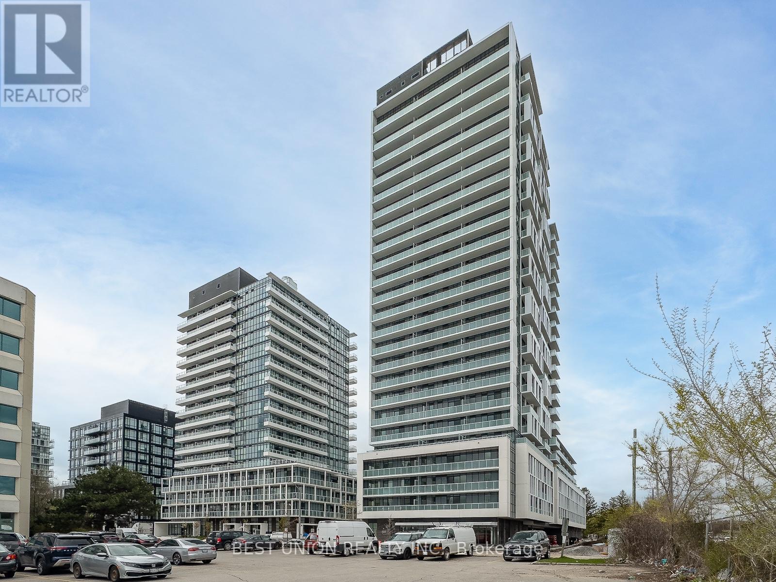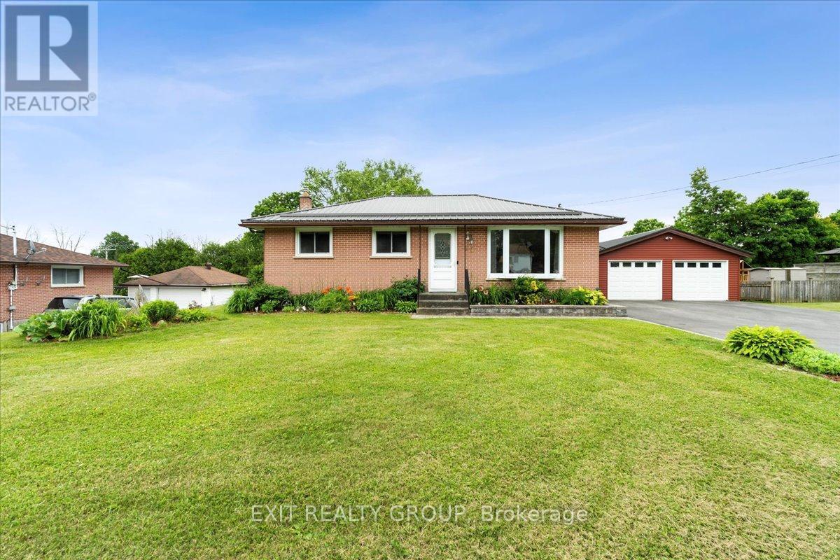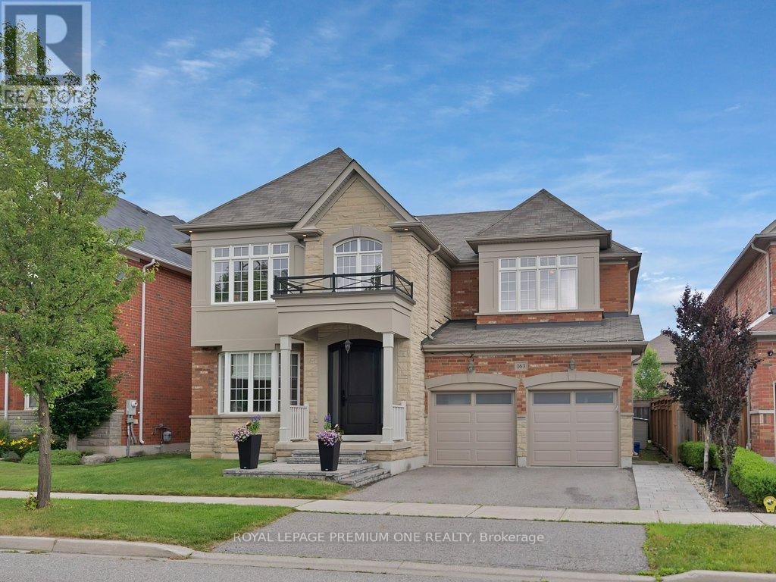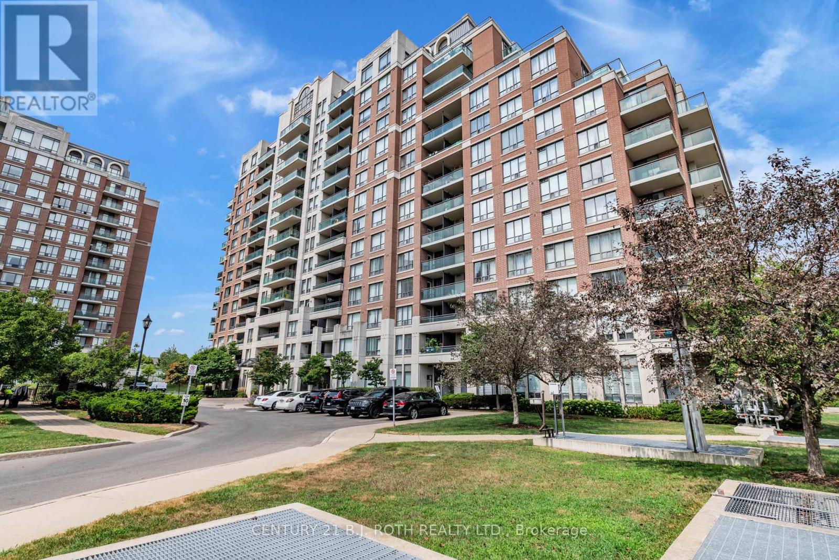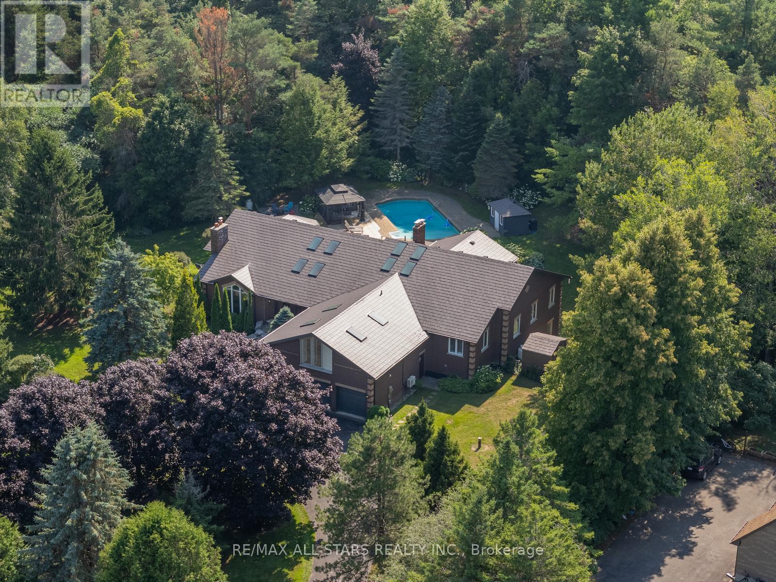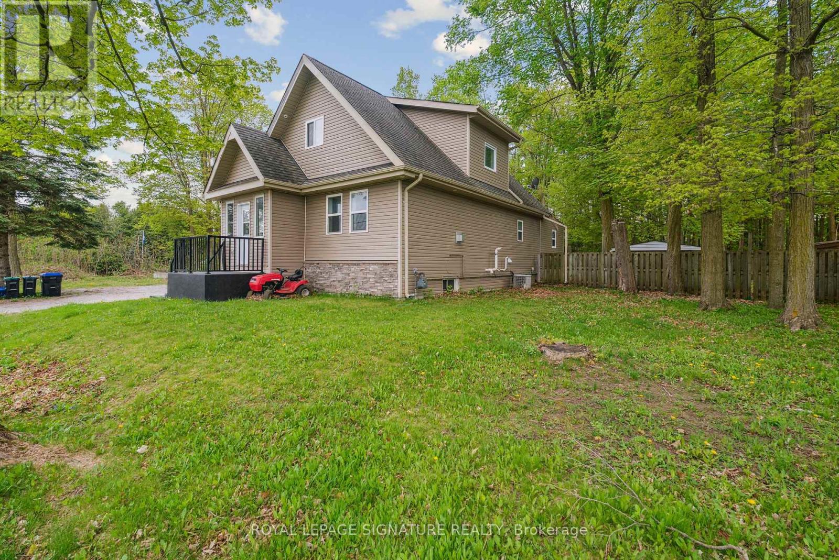- Houseful
- ON
- Trent Hills Hastings
- Hastings
- 11 Division St E
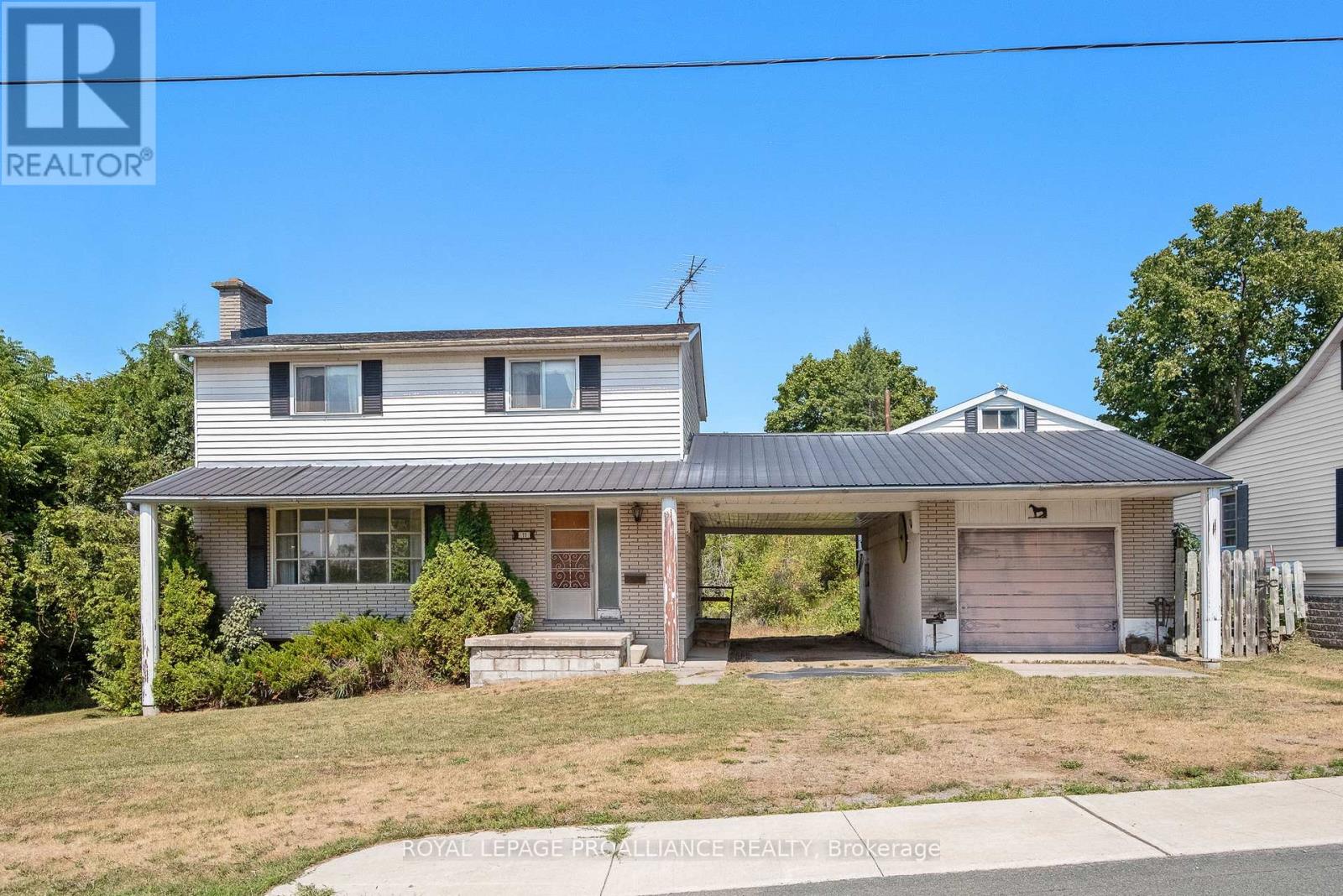
Highlights
Description
- Time on Houseful16 days
- Property typeSingle family
- Neighbourhood
- Median school Score
- Mortgage payment
Set on approximately 1.03 acres, this 2-storey home offers 4 bedrooms, 1.5 baths, and plenty of space to make your own. In the same family since 1968, this home has solid bones but requires updates and repairs - making it an excellent project for those ready to renovate or reimagine. Zoned Residential where the dwelling sits, with the balance of the lot zoned Development, the property offers flexibility. Conveniently located just steps from downtown Hastings, access to restaurants, the marina and boat launch, grocery stores, and all essential amenities are at your feet. Nature lovers will appreciate nearby snowmobile and ATV trails, as well as access to the scenic Trent River flowing into Rice Lake. The Hastings-Trent Hills Field House is also close by, with pickleball, tennis, and indoor soccer available. Additional features include a walk-out basement at the rear, municipal water and sewer services, and municipal gas available at the road (the existing oil furnace system will need to be removed/not in working order). With approximately an acre of green space, and a prime location, this property is a unique opportunity to take on a project and create your dream home in the heart of Hastings. (id:63267)
Home overview
- Heat source Oil
- Heat type Forced air
- Sewer/ septic Sanitary sewer
- # total stories 2
- # parking spaces 6
- Has garage (y/n) Yes
- # full baths 1
- # half baths 1
- # total bathrooms 2.0
- # of above grade bedrooms 4
- Has fireplace (y/n) Yes
- Subdivision Hastings
- Directions 2193036
- Lot size (acres) 0.0
- Listing # X12355317
- Property sub type Single family residence
- Status Active
- Bathroom 2.19m X 2.22m
Level: 2nd - 2nd bedroom 3.22m X 2.91m
Level: 2nd - Primary bedroom 4.37m X 3.21m
Level: 2nd - 4th bedroom 3.71m X 3.21m
Level: 2nd - 3rd bedroom 3.26m X 2.63m
Level: 2nd - Utility 4.08m X 6.94m
Level: Basement - Cold room 1.98m X 1.96m
Level: Basement - Other 4.69m X 6.94m
Level: Basement - Living room 5.62m X 4.41m
Level: Main - Foyer 2.26m X 3.94m
Level: Main - Dining room 3.04m X 2.99m
Level: Main - Kitchen 4.11m X 3m
Level: Main - Bathroom 1.52m X 1.96m
Level: Main
- Listing source url Https://www.realtor.ca/real-estate/28757048/11-division-street-e-trent-hills-hastings-hastings
- Listing type identifier Idx

$-1,066
/ Month

