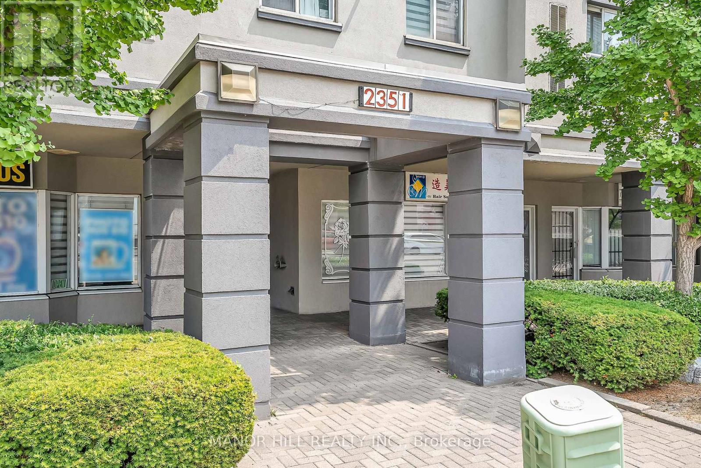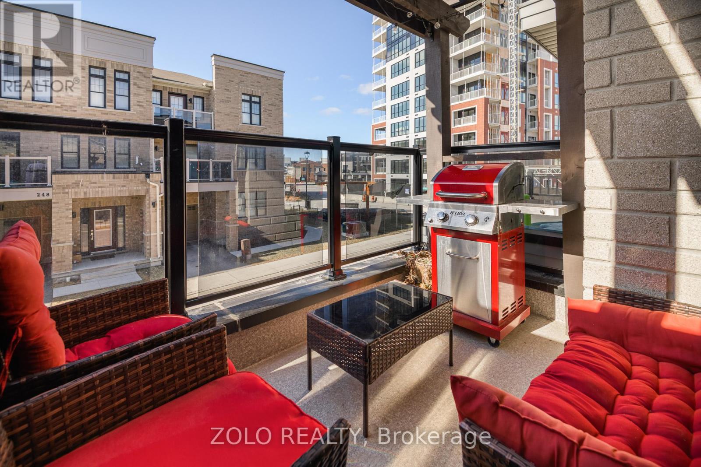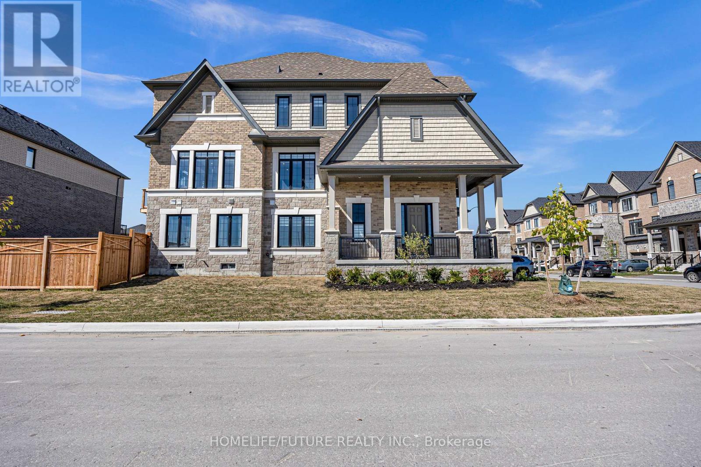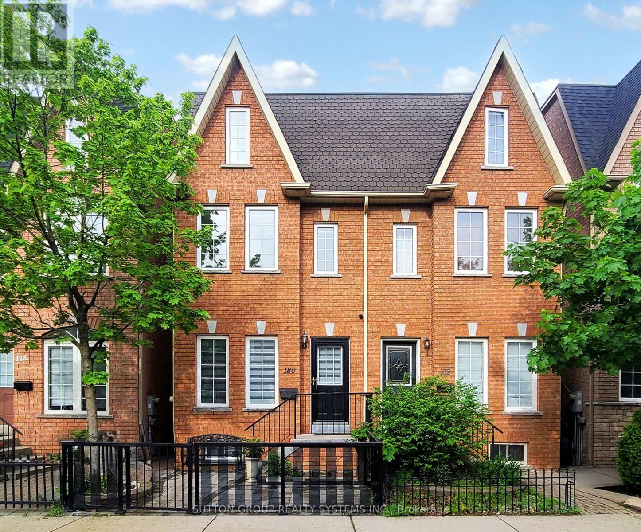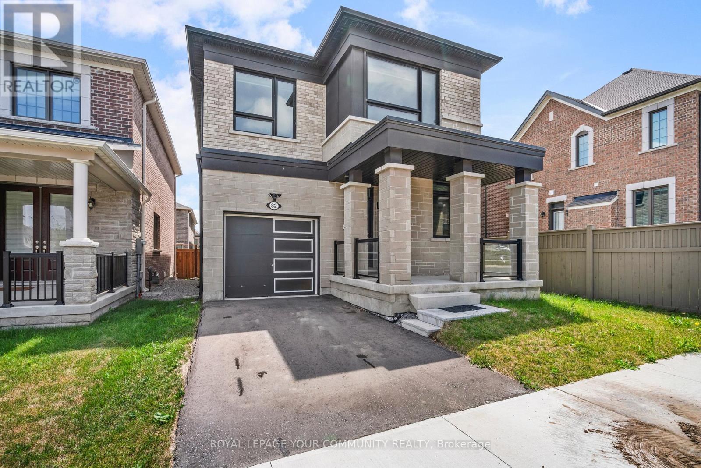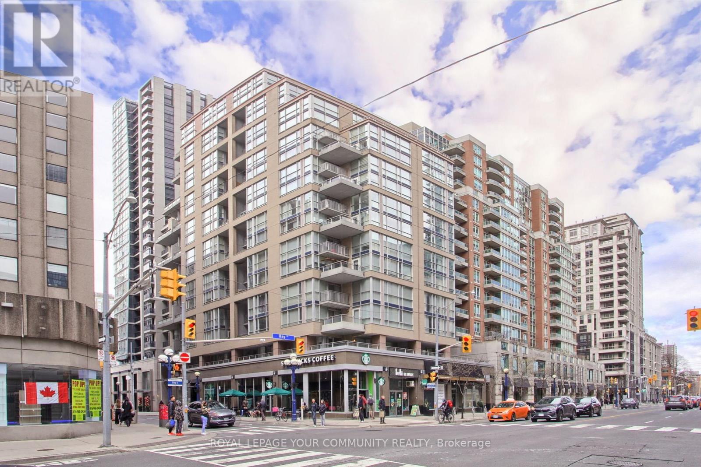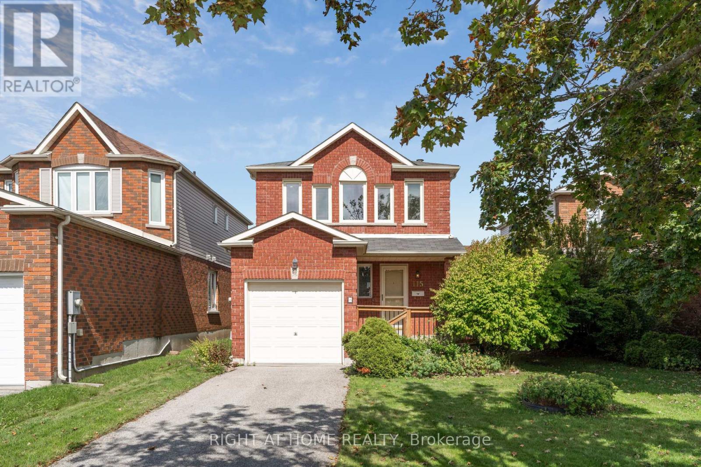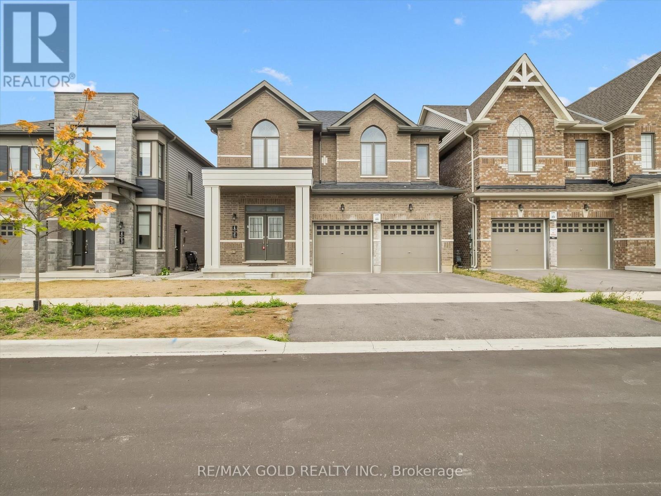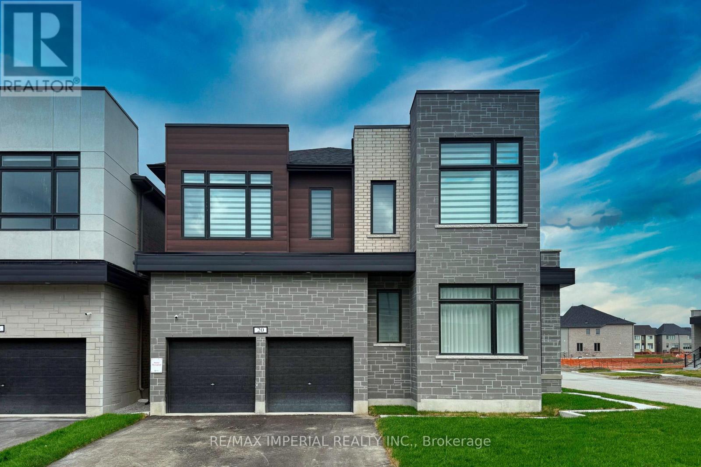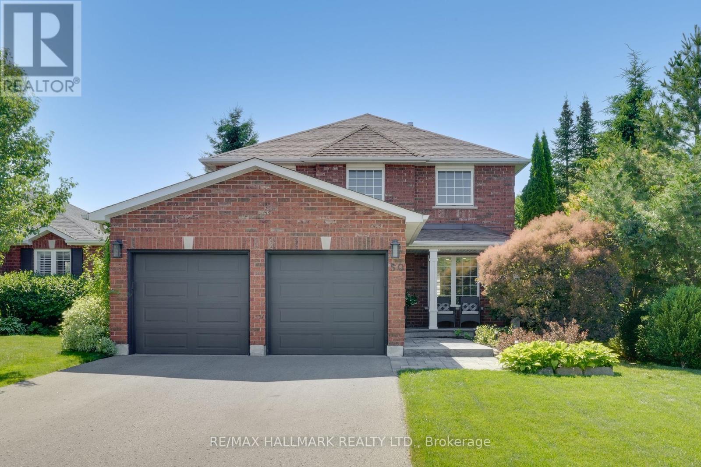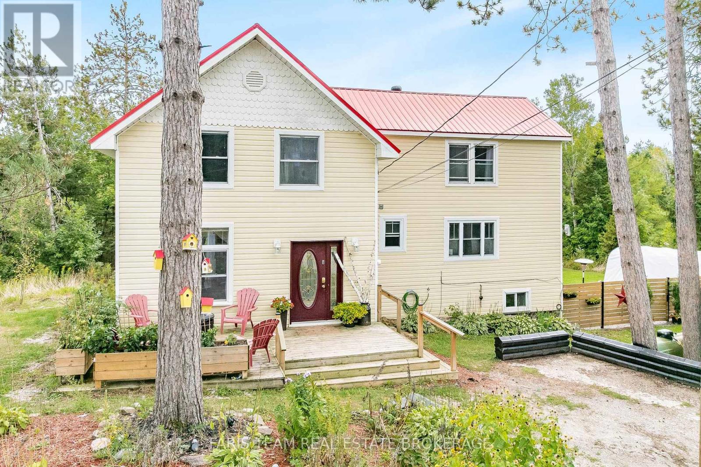- Houseful
- ON
- Trent Hills
- Hastings
- 5 Pond St
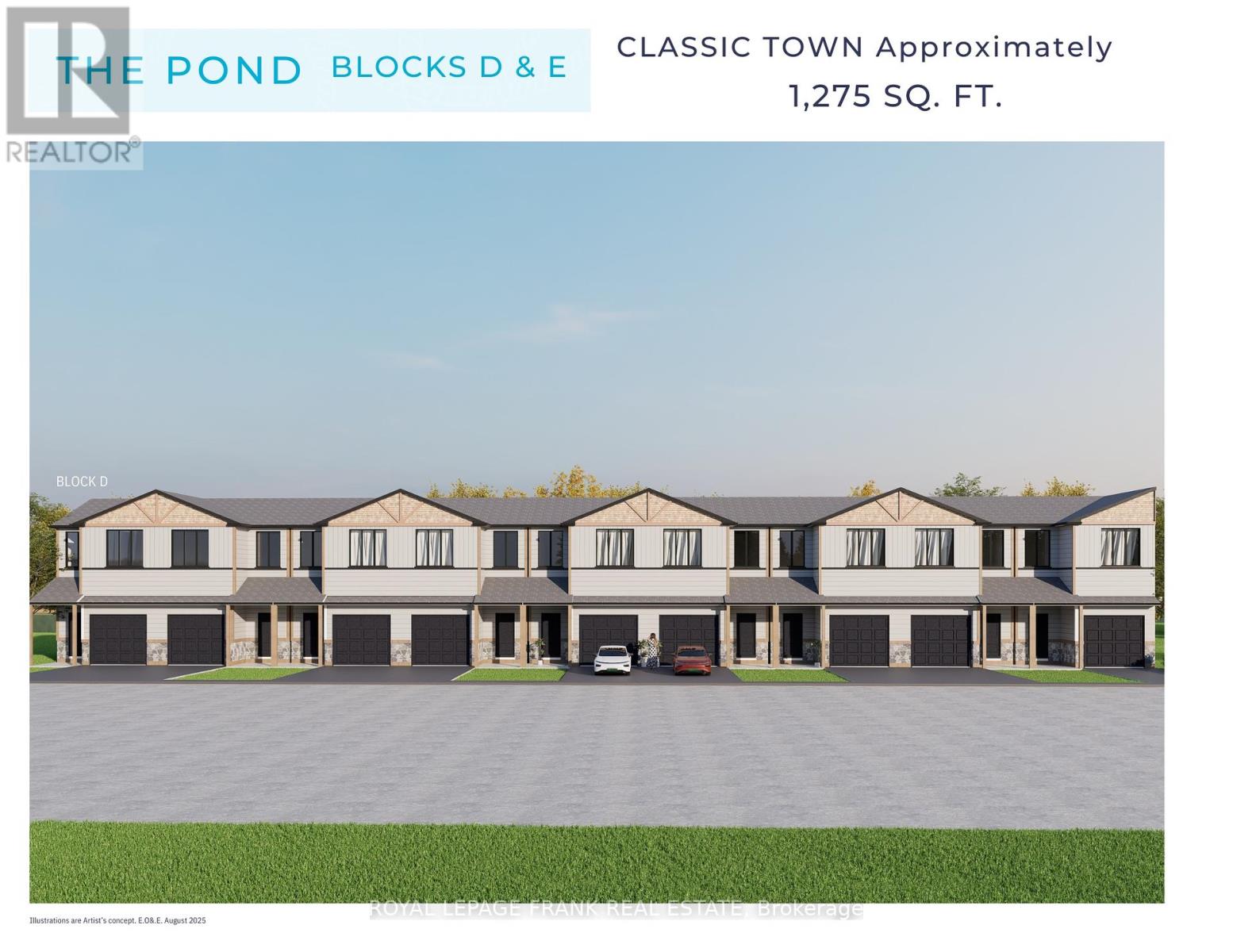
Highlights
Description
- Time on Houseful11 days
- Property typeSingle family
- Neighbourhood
- Median school Score
- Mortgage payment
This beautiful 3-bedroom townhome at Lock 18, in the charming town of Hastings, is to be built with a projected completion date in Fall 2026. Offering picturesque views of the Trent River and backing onto a tranquil pond, the location also allows you to enjoy the convenience of walking to nearby restaurants and shops. Featuring thoughtfully designed living space with the option to have the builder finish the walk-out basement this home offers flexibility to suit your lifestyle. Alternate primary bedroom layouts are also available, including the option of a private ensuite, allowing you to personalize the design to your needs. Highlights include upgraded hardwood flooring throughout, granite countertops in the kitchen and bathrooms, and 9' ceilings on the main floor. The kitchen is a true centerpiece with a large island, stainless steel appliances, and plenty of space for entertaining. Additional features include a hardwood staircase with a choice of iron or oak pickets, upgraded trim, smooth ceilings, and LED pot lights throughout. Our sales team is ready to help you customize this homewhether its adding a finished walk-out basement or selecting the primary suite layout that works best for you. (id:63267)
Home overview
- Cooling Central air conditioning
- Heat source Natural gas
- Heat type Forced air
- Sewer/ septic Sanitary sewer
- # total stories 2
- # parking spaces 2
- Has garage (y/n) Yes
- # full baths 2
- # half baths 1
- # total bathrooms 3.0
- # of above grade bedrooms 3
- Flooring Hardwood
- Subdivision Hastings
- View Direct water view
- Water body name Trent river
- Directions 1752853
- Lot size (acres) 0.0
- Listing # X12364274
- Property sub type Single family residence
- Status Active
- Primary bedroom 4.08m X 3.99m
Level: 2nd - 2nd bedroom 2.8m X 2.74m
Level: 2nd - 3rd bedroom 4.05m X 2.8m
Level: 2nd - Kitchen 6m X 3.47m
Level: Main - Dining room 6m X 3.47m
Level: Main - Living room 6m X 3.47m
Level: Main
- Listing source url Https://www.realtor.ca/real-estate/28776579/5-pond-street-trent-hills-hastings-hastings
- Listing type identifier Idx

$-1,386
/ Month

