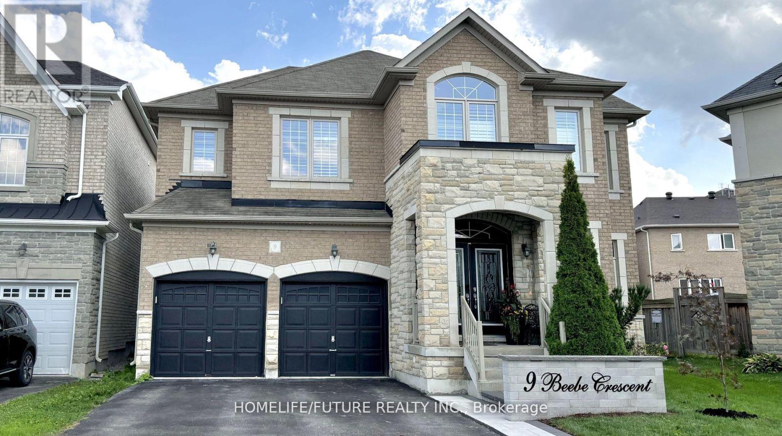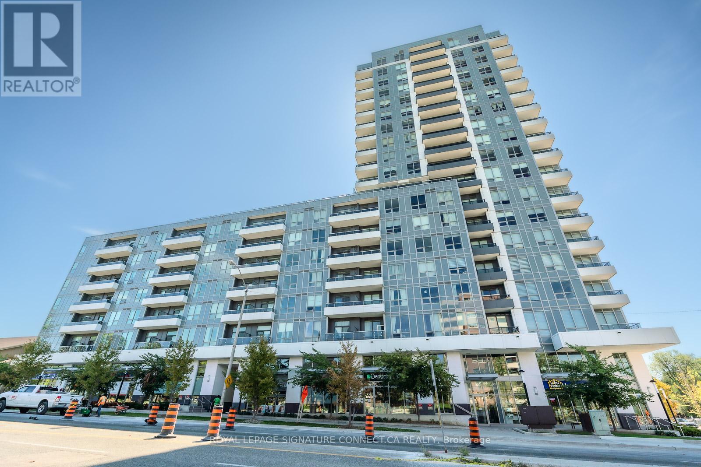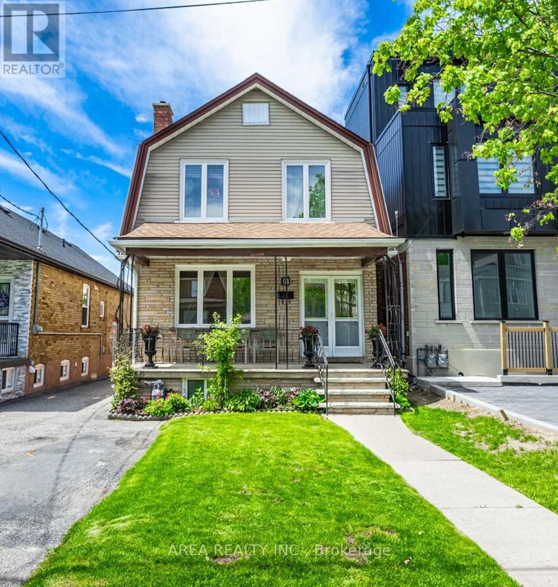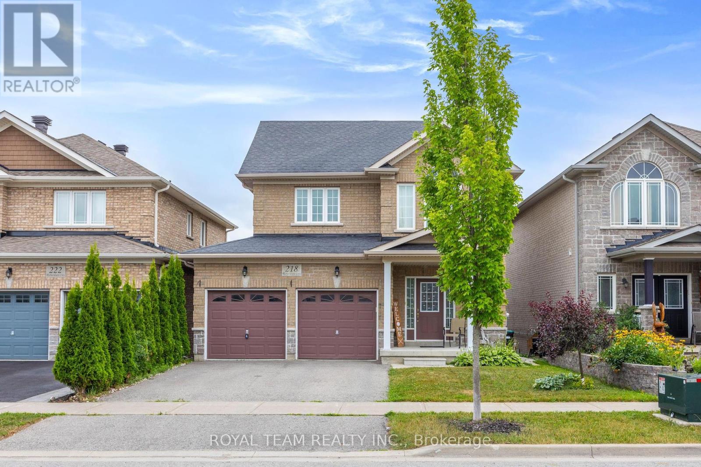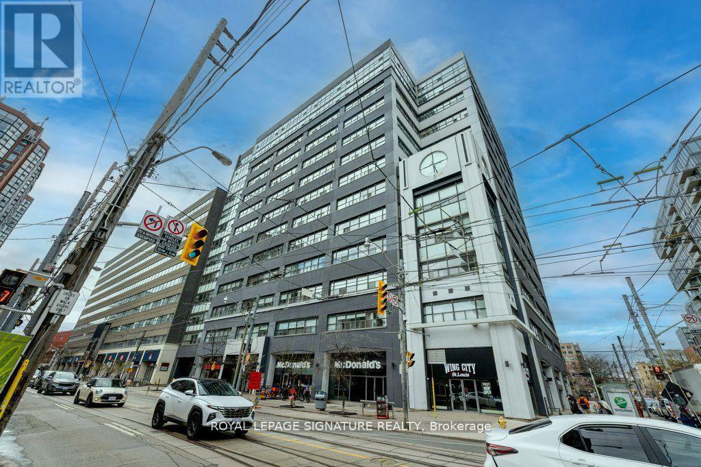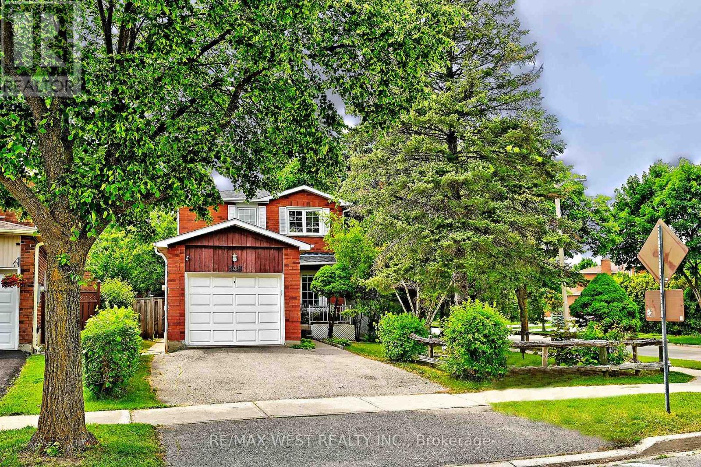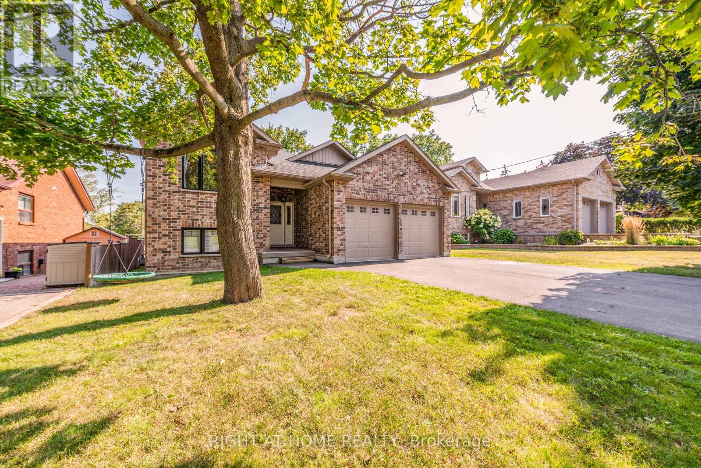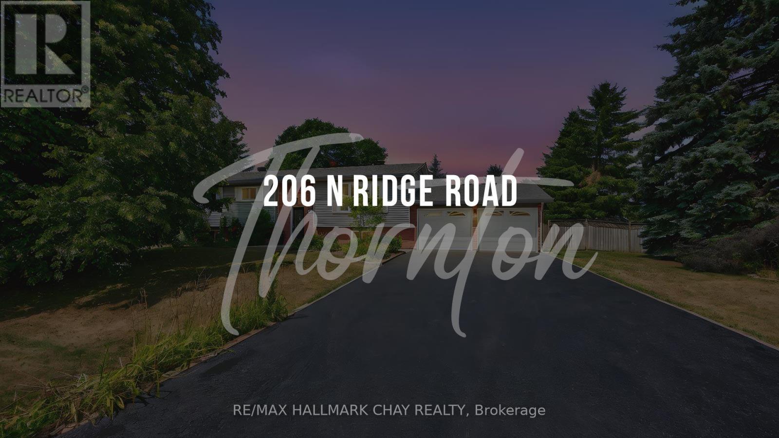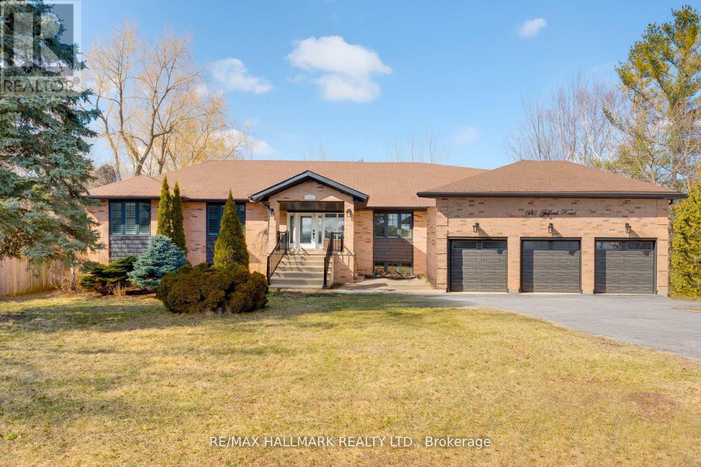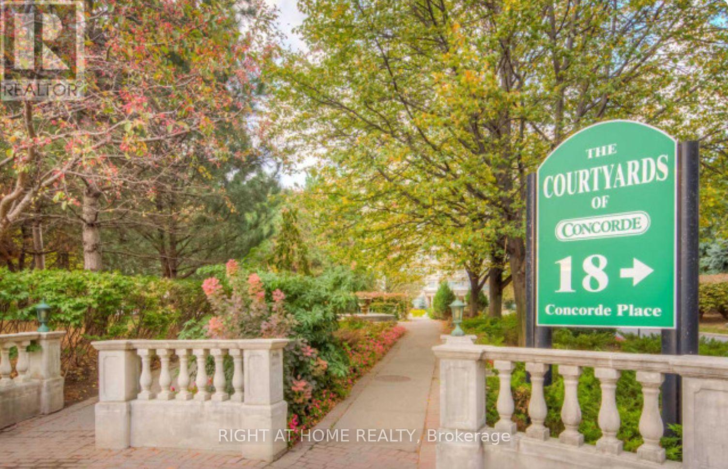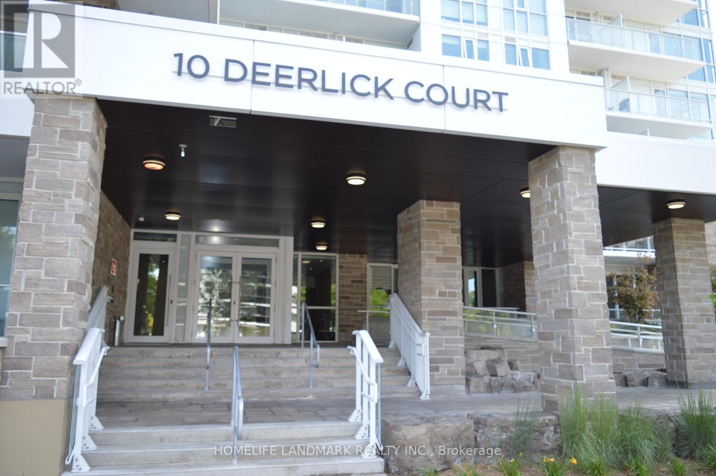- Houseful
- ON
- Trent Hills Hastings
- Hastings
- 63 Cedar Dr
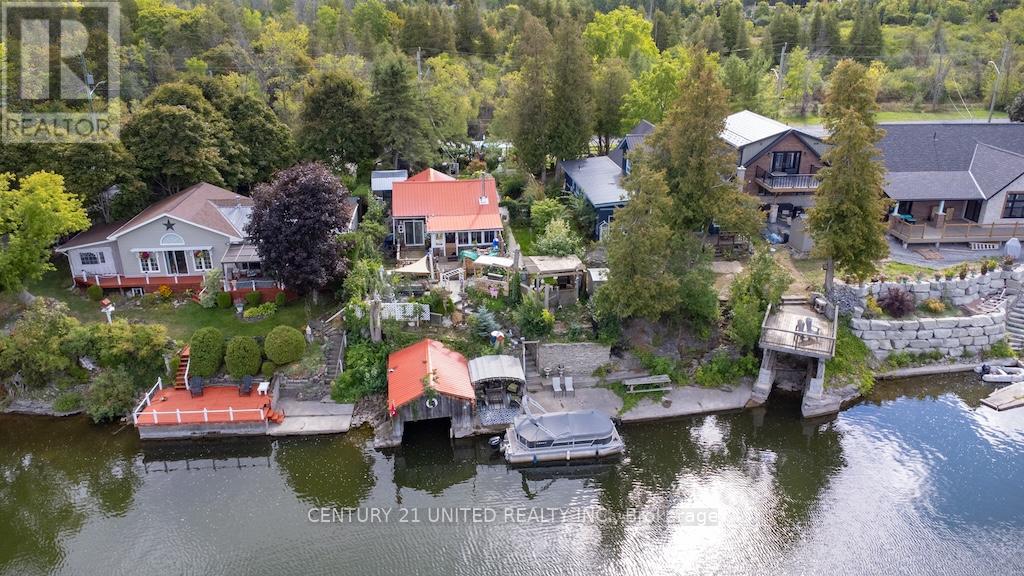
Highlights
Description
- Time on Housefulnew 8 hours
- Property typeSingle family
- StyleBungalow
- Neighbourhood
- Median school Score
- Mortgage payment
HASTINGS WATERFRONT. A WONDERFUL LITTLE PLACE RIGHT IN THE VILLAGE WITH MUNICIPAL SERVICES.LOCATED ON A DEAD END STREET, DIRECTLY ACROSS FROM THE TRANS CANADA TRAIL. A VERY PRIVATE LOT WITH THE MANY TREES AND PLANTS. IT HAS FISH POND, BAR AND MANY GATHERING AREAS TO RELAX AND ENJOY THE VIEWS, BUT THE BEAUTIFUL STAMPED CONCRETE STAIRS THAT LEAD TO A LARGE WATER FRONT SITTING AREA AND WET BOATHOUSE IS VERY NICE. THE YEAR ROUND COTTAGE HAS A SPACIOUS LIVING ROOM WITH A WOOD STOVE AND AN ADJOINING SUNROOM OVERLOOKING THE WATER. ALSO COMES WITH A COSY BUNKIE FOR FRIENDS OR FAMILY. YOU CAN WALK TO ANYWHERE IN TOWN TO ENJOY THE MANY RESTAURANTS AND SHOPS THAT ARE OFFERED. THE VILLAGE MARINA AND SPORTS DOME AREA ALSO JUST A SHORT STROLL AWAY. THIS IS A GREAT SPOT TO LIVE OR USE AS A FOUR SEASON COTTAGE. (id:63267)
Home overview
- Cooling Wall unit
- Heat source Electric
- Heat type Heat pump
- Sewer/ septic Sanitary sewer
- # total stories 1
- Fencing Fenced yard
- # parking spaces 2
- # full baths 1
- # total bathrooms 1.0
- # of above grade bedrooms 1
- Has fireplace (y/n) Yes
- Community features Fishing, community centre
- Subdivision Hastings
- View River view, view of water, direct water view
- Water body name Trent river
- Lot desc Landscaped
- Lot size (acres) 0.0
- Listing # X12391727
- Property sub type Single family residence
- Status Active
- Primary bedroom 2.91m X 4.6m
Level: Main - Sunroom 4.47m X 2.23m
Level: Main - Living room 4.03m X 5.26m
Level: Main - Kitchen 3.83m X 3.53m
Level: Main - Bathroom 1.3m X 2.93m
Level: Main
- Listing source url Https://www.realtor.ca/real-estate/28836470/63-cedar-drive-trent-hills-hastings-hastings
- Listing type identifier Idx

$-1,400
/ Month

