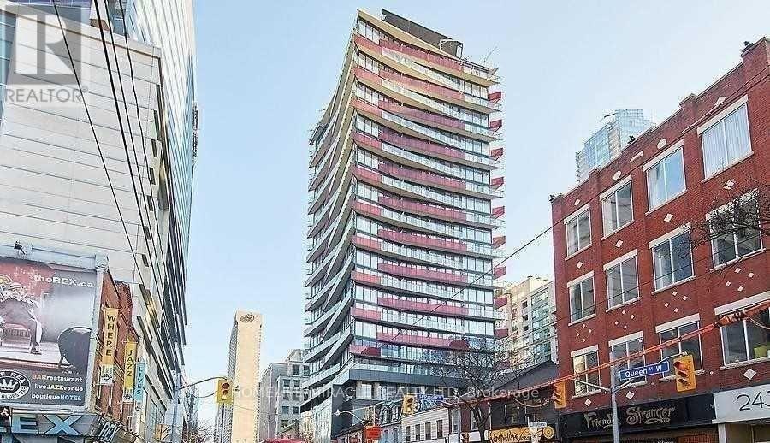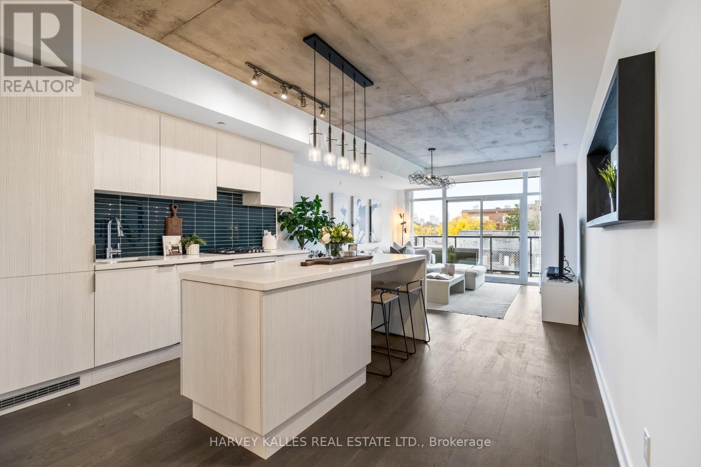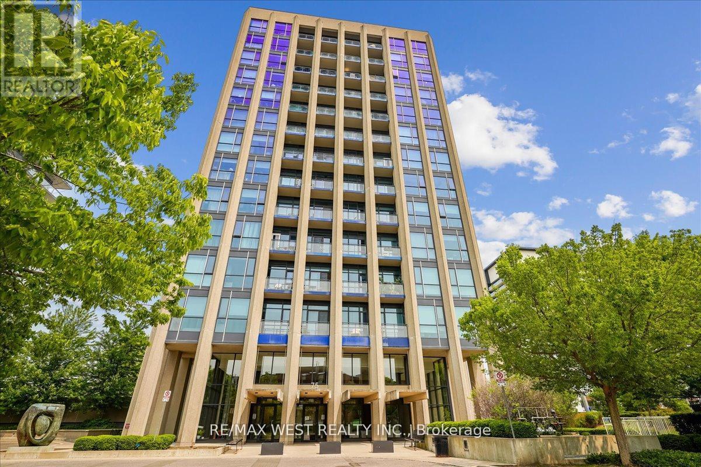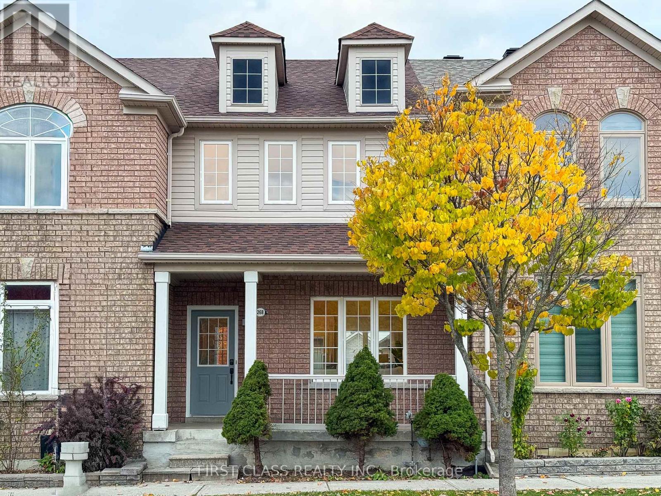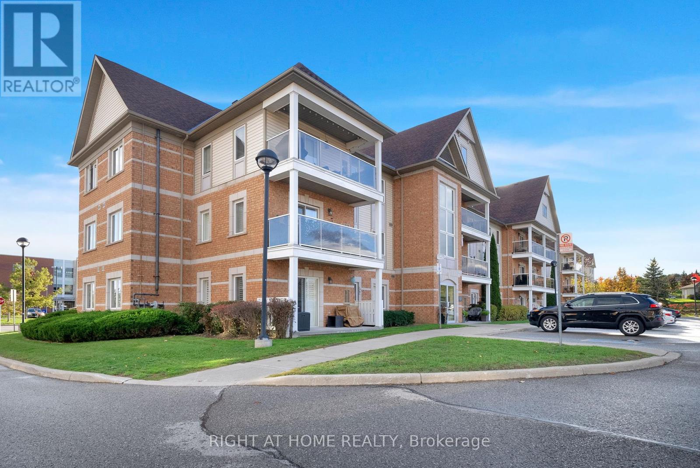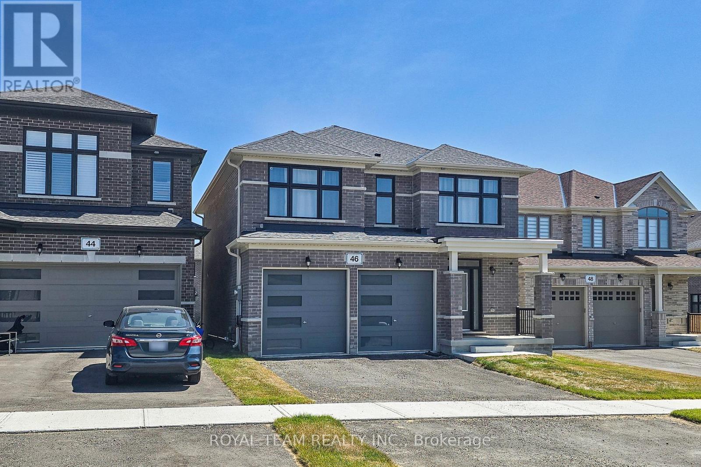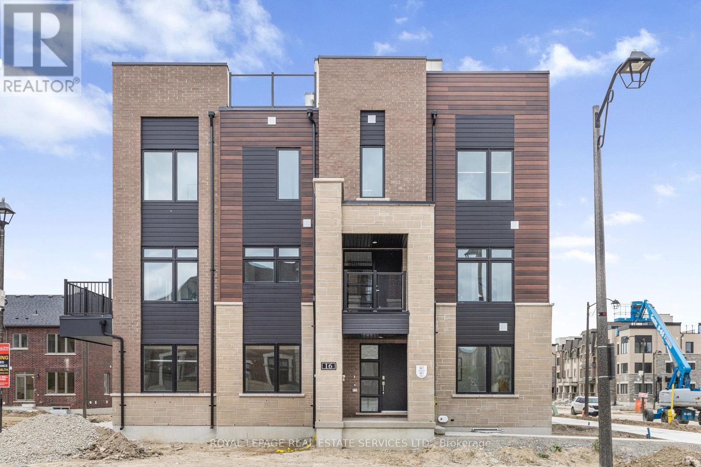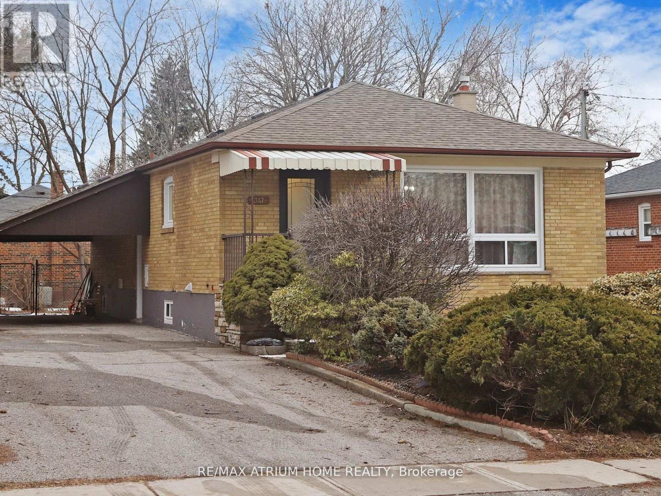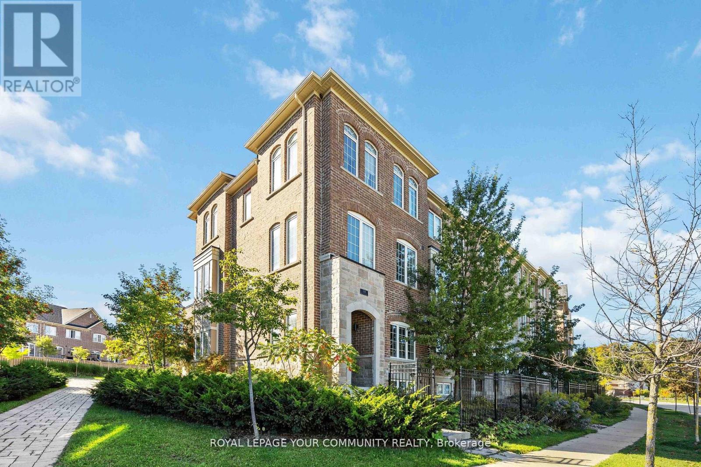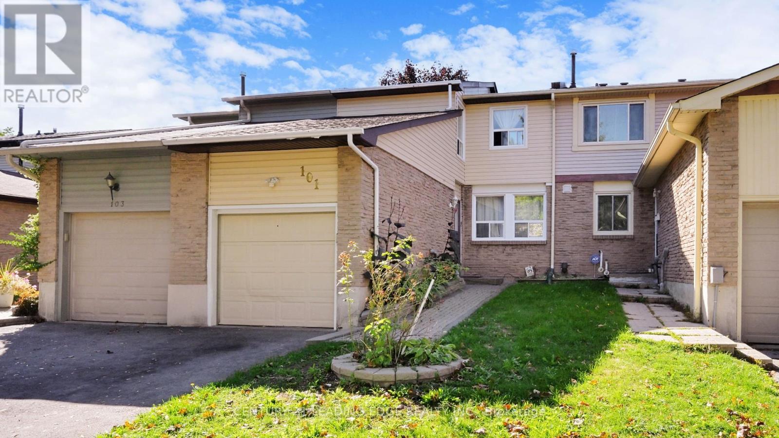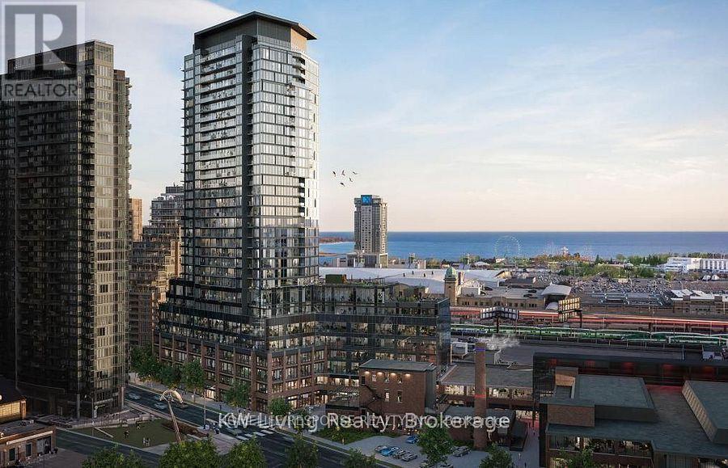- Houseful
- ON
- Trent Hills
- Warkworth
- 10 68 Blossom Ct
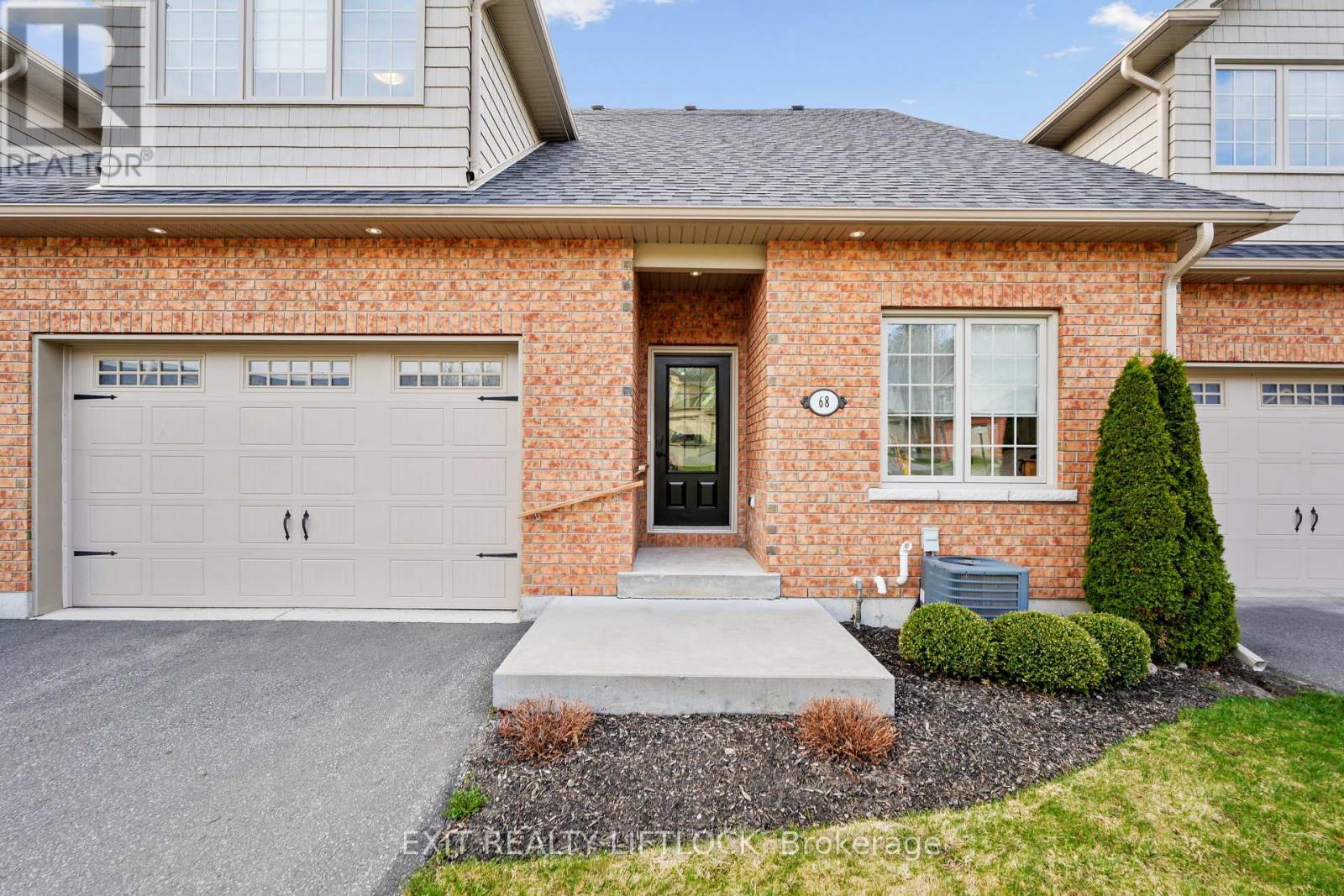
Highlights
Description
- Time on Houseful79 days
- Property typeSingle family
- Neighbourhood
- Median school Score
- Mortgage payment
Welcome to this charming 2-bedroom, 2-bathroom condo nestled on the edge of Warkworth, offering the perfect blend of small-town living and modern convenience. This well-maintained one owner home features an open concept main living, updated kitchen. The bright upper loft area, ideal for a home office or cozy reading nook. The private primary bedroom has plenty of natural light, double closets and private ensuite. The unfinished basement provides endless potential, complete with a 3 piece bathroom rough-in, ready for your personal touch, and a walk out to your secluded deck. Located within walking distance to all amenities, this property offers both comfort and convenience in a peaceful setting. Don't miss your chance to enjoy easy living in this desirable location. (id:63267)
Home overview
- Cooling Central air conditioning
- Heat source Natural gas
- Heat type Forced air
- # total stories 2
- # parking spaces 3
- Has garage (y/n) Yes
- # full baths 2
- # total bathrooms 2.0
- # of above grade bedrooms 2
- Flooring Tile, hardwood, carpeted
- Community features Pets allowed with restrictions
- Subdivision Warkworth
- Lot desc Landscaped
- Lot size (acres) 0.0
- Listing # X12326585
- Property sub type Single family residence
- Status Active
- Recreational room / games room 10.2m X 11.36m
Level: Basement - Utility 4.49m X 3.73m
Level: Basement - Kitchen 2.97m X 3.78m
Level: Main - Bathroom 1.78m X 2.47m
Level: Main - Primary bedroom 3.78m X 3.82m
Level: Main - Foyer 1.51m X 5.2m
Level: Main - Dining room 3.01m X 4.74m
Level: Main - 2nd bedroom 2.88m X 4m
Level: Main - Living room 4.17m X 8.52m
Level: Main - Bathroom 2.94m X 2.32m
Level: Main - Loft 10.2m X 6.37m
Level: Upper
- Listing source url Https://www.realtor.ca/real-estate/28694772/10-68-blossom-court-trent-hills-warkworth-warkworth
- Listing type identifier Idx

$-1,106
/ Month

