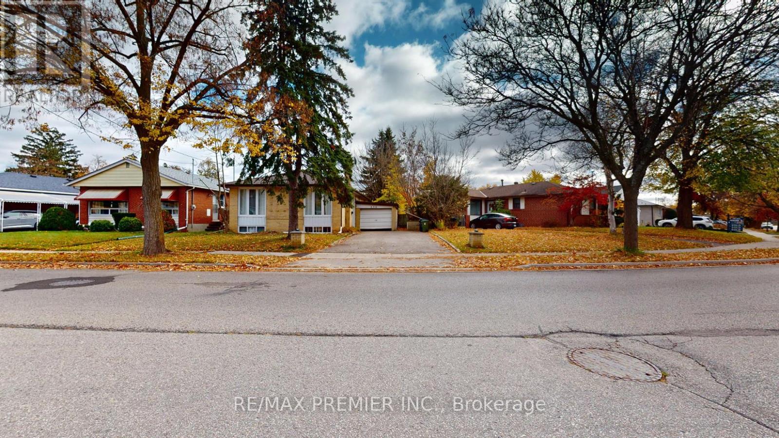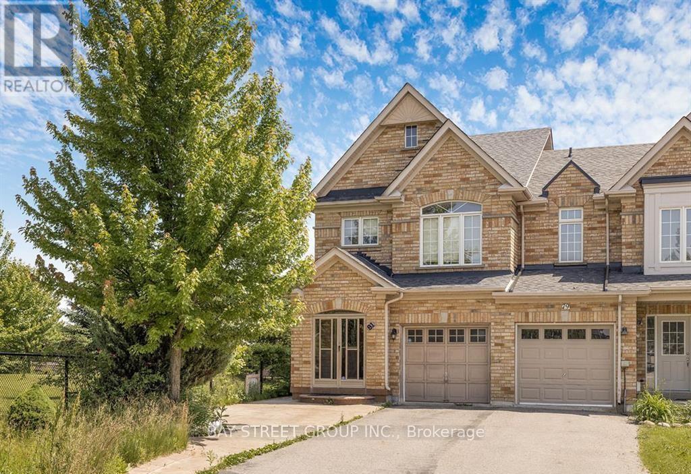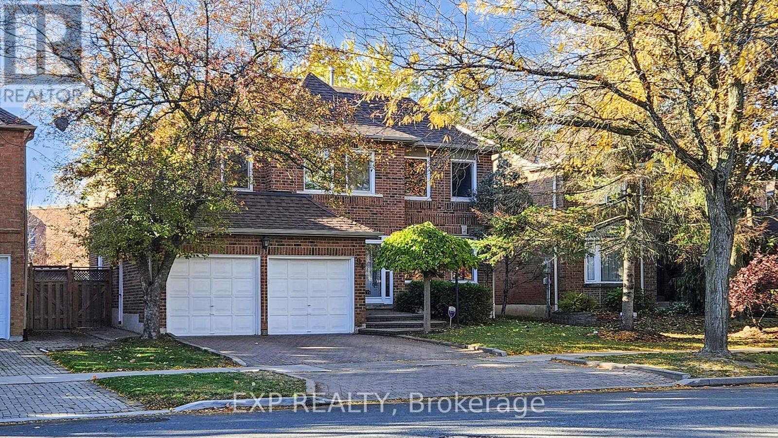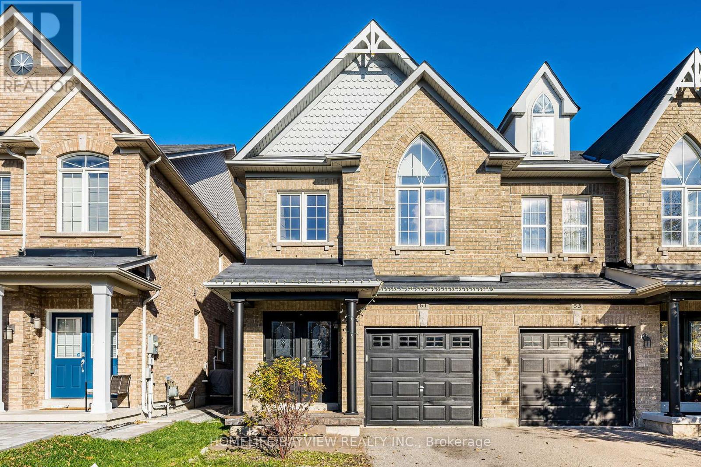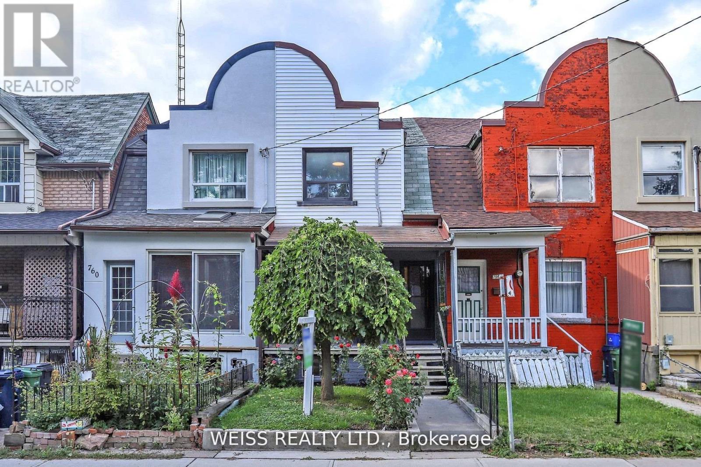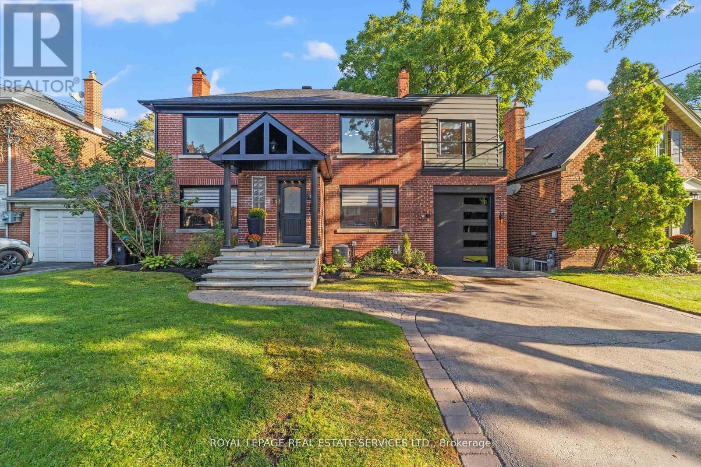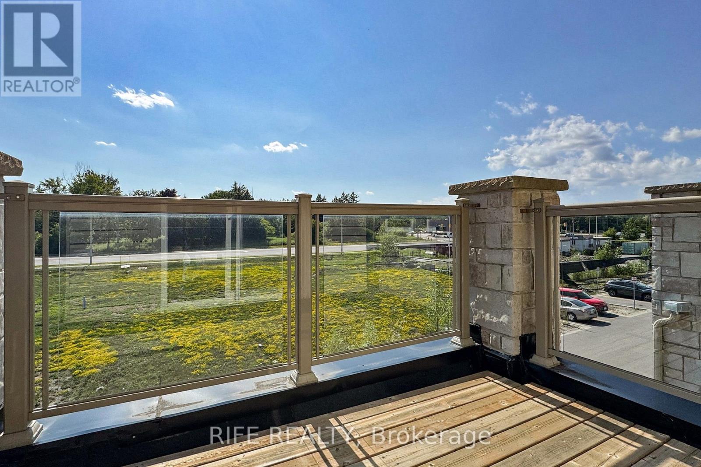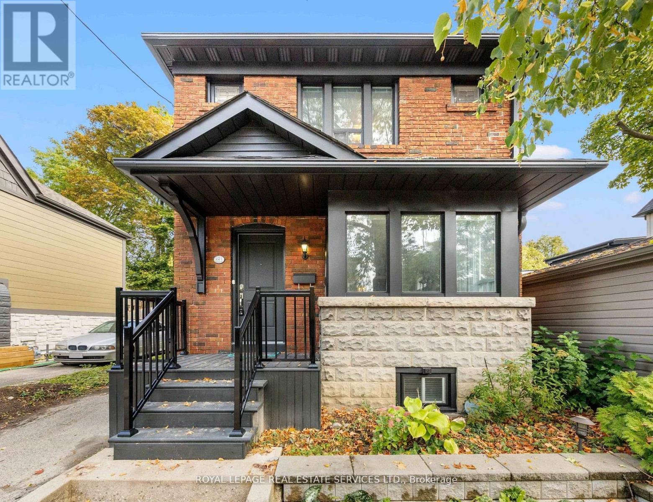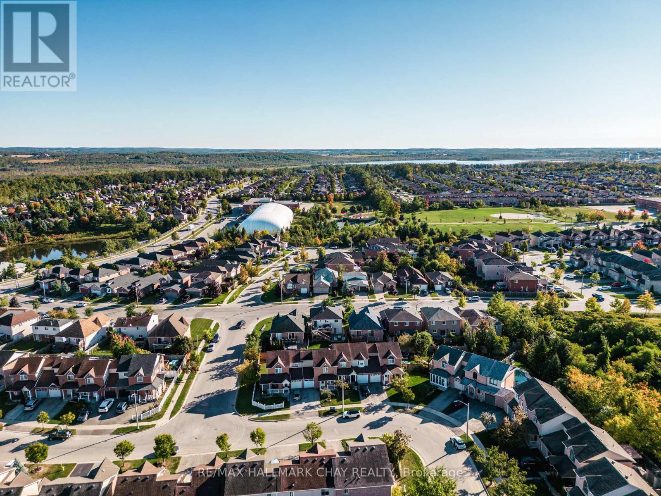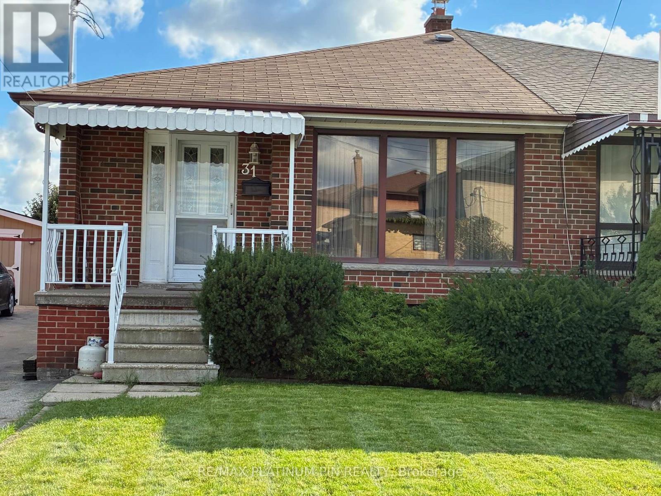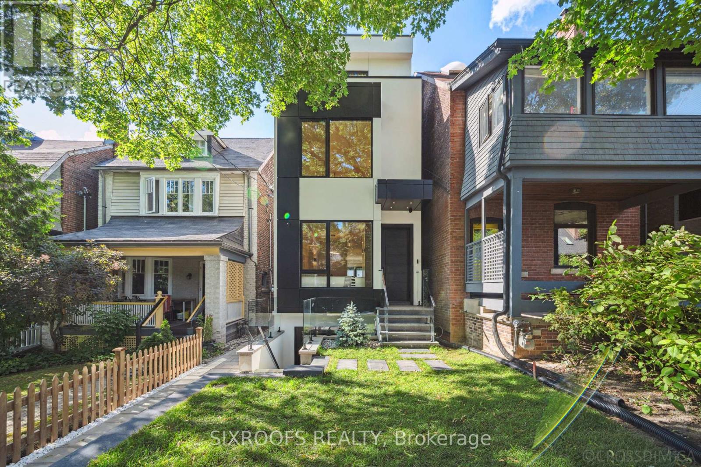- Houseful
- ON
- Trent Hills
- K0K
- 111 Concession Rd 8 W
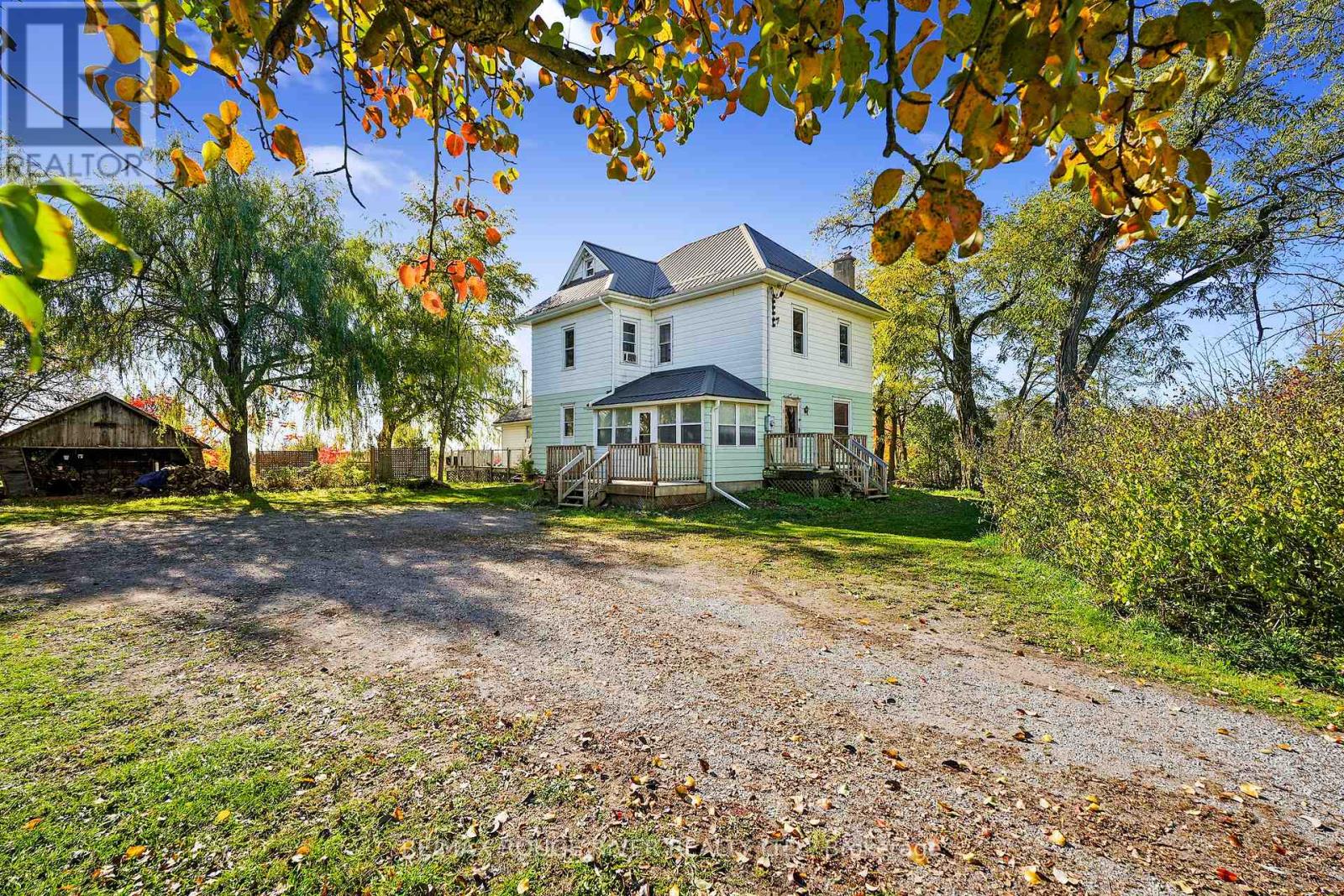
Highlights
Description
- Time on Housefulnew 5 hours
- Property typeSingle family
- Median school Score
- Mortgage payment
Discover your ideal peaceful retreat on this enchanting 7+ acre hobby farm, where the beauty of nature and tranquility come together to create the perfect homestead. This charming century-old farmhouse features 4 spacious bedrooms and 2 baths, making it an inviting sanctuary for families or those seeking a serene lifestyle. The property boasts a stunning 5-stall barn w/hydro + water, a detached 2-car garage, a recently installed above-ground pool, a quaint gazebo, and an additional outbuilding for wood storage. Farmhouse is topped with a durable steel roof, recently installed to provide lasting peace of mind. Step inside and be welcomed by the cozy screened-in porch, leading you into the beautifully refreshed eat-in kitchen designed for both comfort and functionality. A convenient combined bathroom/laundry area is located just off the kitchen, adding to the home's practicality. Immerse yourself in the spacious family room, filled with natural light and featuring impressive vaulted ceilings, double sliding doors that open to a large deck, a wood-burning fireplace, and breathtaking views of the sprawling landscape. The original farmhouse flooring and elegant architectural arches grace the large dining room and living area, boasting 9-foot ceilings. Ascend the grand solid wood staircase to find 4 sizeable bedrooms, alongside a luxurious 3-piece bathroom complete with a deep soaker tub. Venture up just three steps to discover a magnificent attic space with a tall vaulted ceiling-an ideal bonus area with endless possibilities, spanning approximately 395 square feet. Conveniently located less than 10 minutes from Warkworth, moments to local schools, just an hour from Durham Region, and mere minutes from essential amenities. This remarkable property is a rare gem awaiting your personal touch. Embrace the serene country lifestyle you've always dreamed of! (id:63267)
Home overview
- Cooling Window air conditioner
- Heat source Electric, propane
- Heat type Baseboard heaters, forced air, not known
- Has pool (y/n) Yes
- Sewer/ septic Septic system
- # total stories 2
- # parking spaces 10
- Has garage (y/n) Yes
- # full baths 2
- # total bathrooms 2.0
- # of above grade bedrooms 4
- Flooring Hardwood
- Has fireplace (y/n) Yes
- Subdivision Rural trent hills
- Lot size (acres) 0.0
- Listing # X12488770
- Property sub type Single family residence
- Status Active
- Utility 5.53m X 6.4m
Level: Basement - Foyer 2.28m X 4.73m
Level: Main - Living room 3.82m X 3.67m
Level: Main - Bathroom 3.82m X 1.82m
Level: Main - Dining room 3.82m X 3.61m
Level: Main - Kitchen 4.02m X 4.44m
Level: Main - Family room 3.81m X 7.19m
Level: Main - Bedroom 3.08m X 3.62m
Level: Upper - Primary bedroom 4.31m X 4.46m
Level: Upper - Bathroom 1.78m X 2.81m
Level: Upper - 2nd bedroom 3.03m X 3.63m
Level: Upper - 3rd bedroom 3.14m X 3.58m
Level: Upper
- Listing source url Https://www.realtor.ca/real-estate/29045578/111-concession-rd8-w-trent-hills-rural-trent-hills
- Listing type identifier Idx

$-1,853
/ Month

