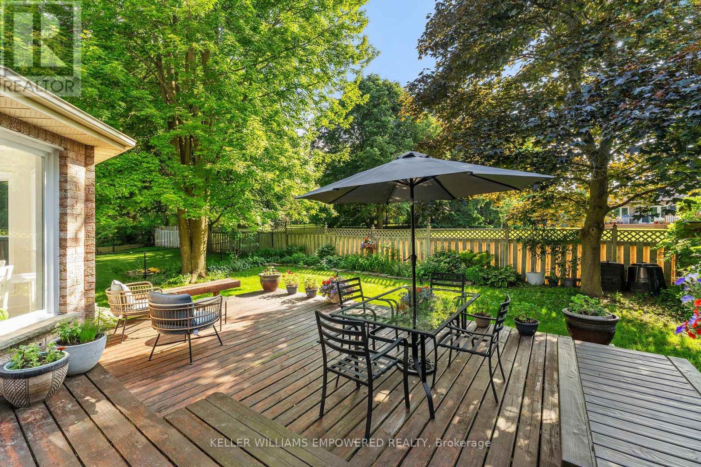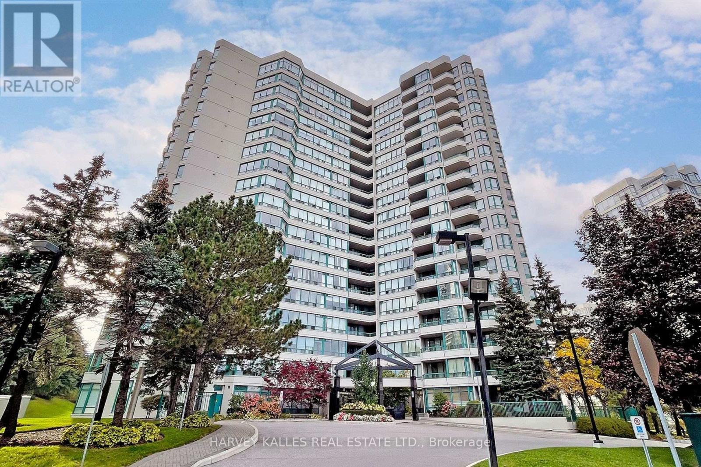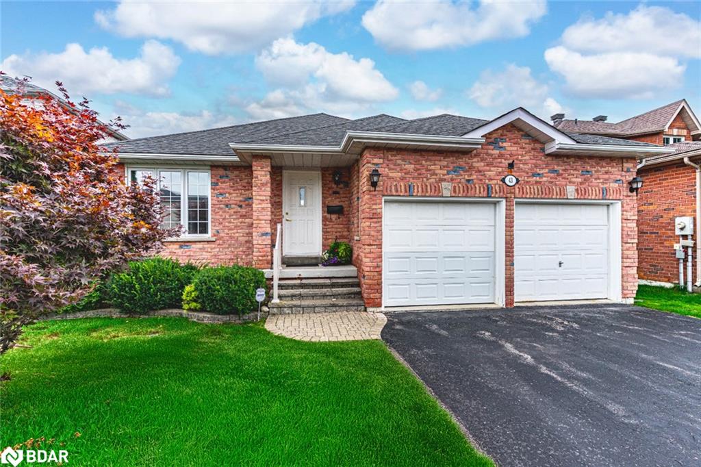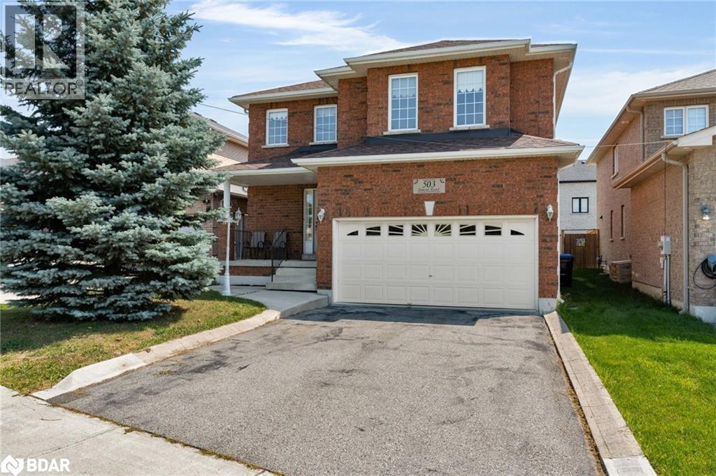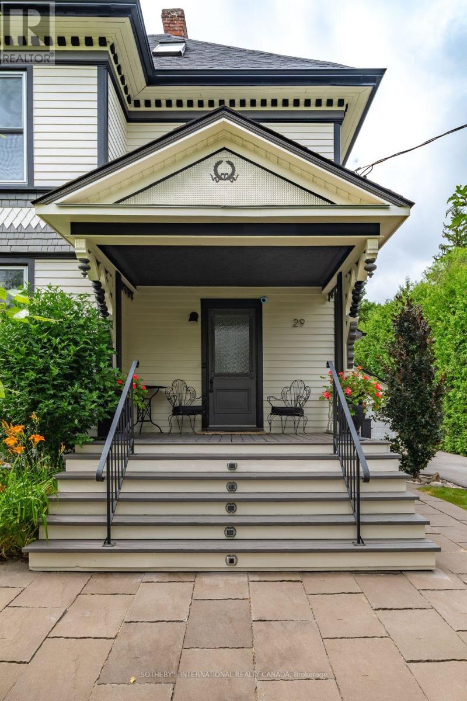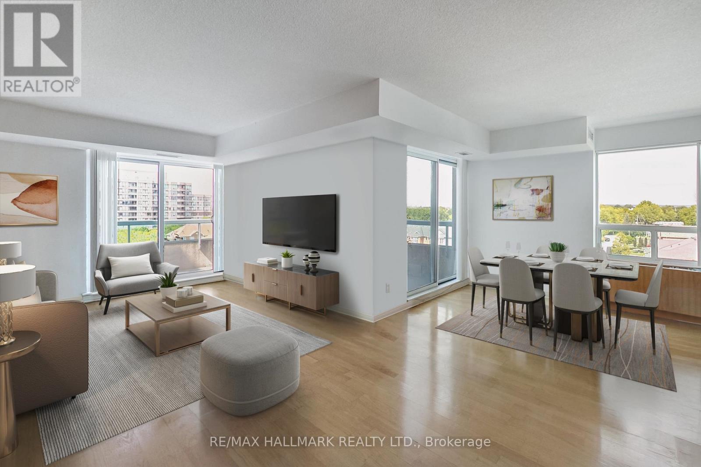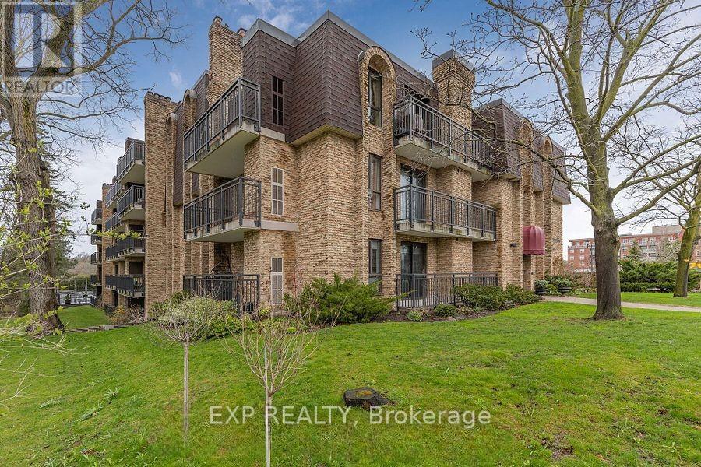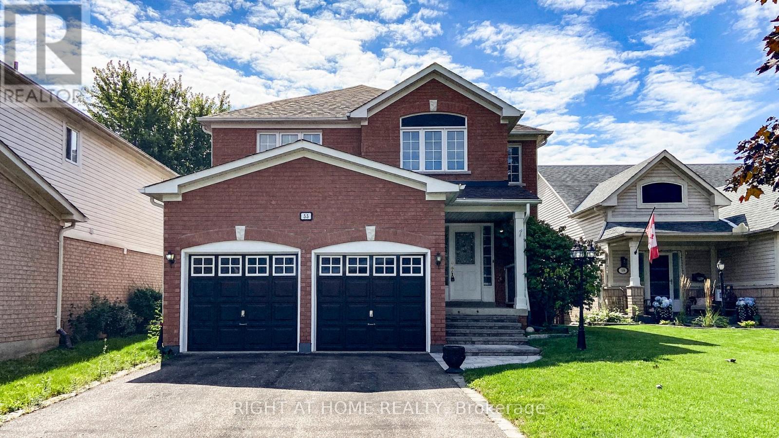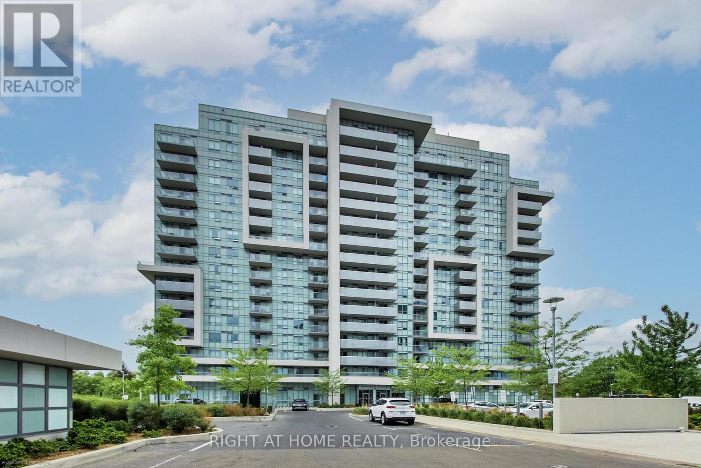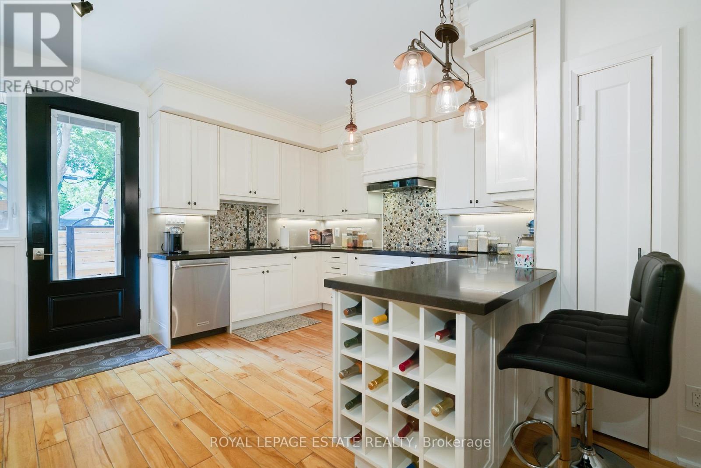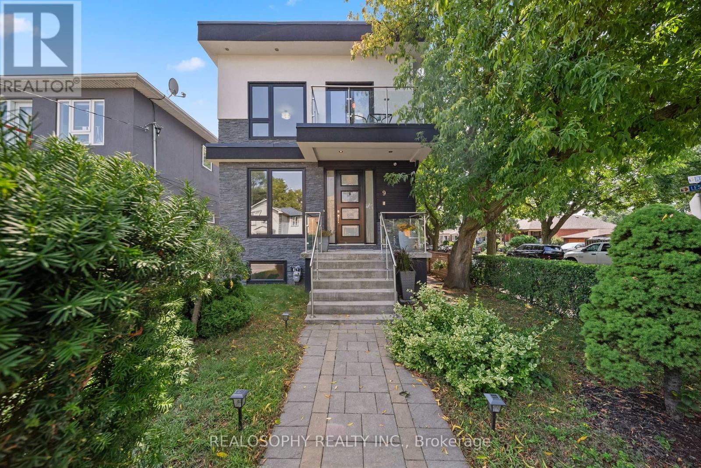- Houseful
- ON
- Trent Hills
- K0L
- 112 Cedar Shores Dr
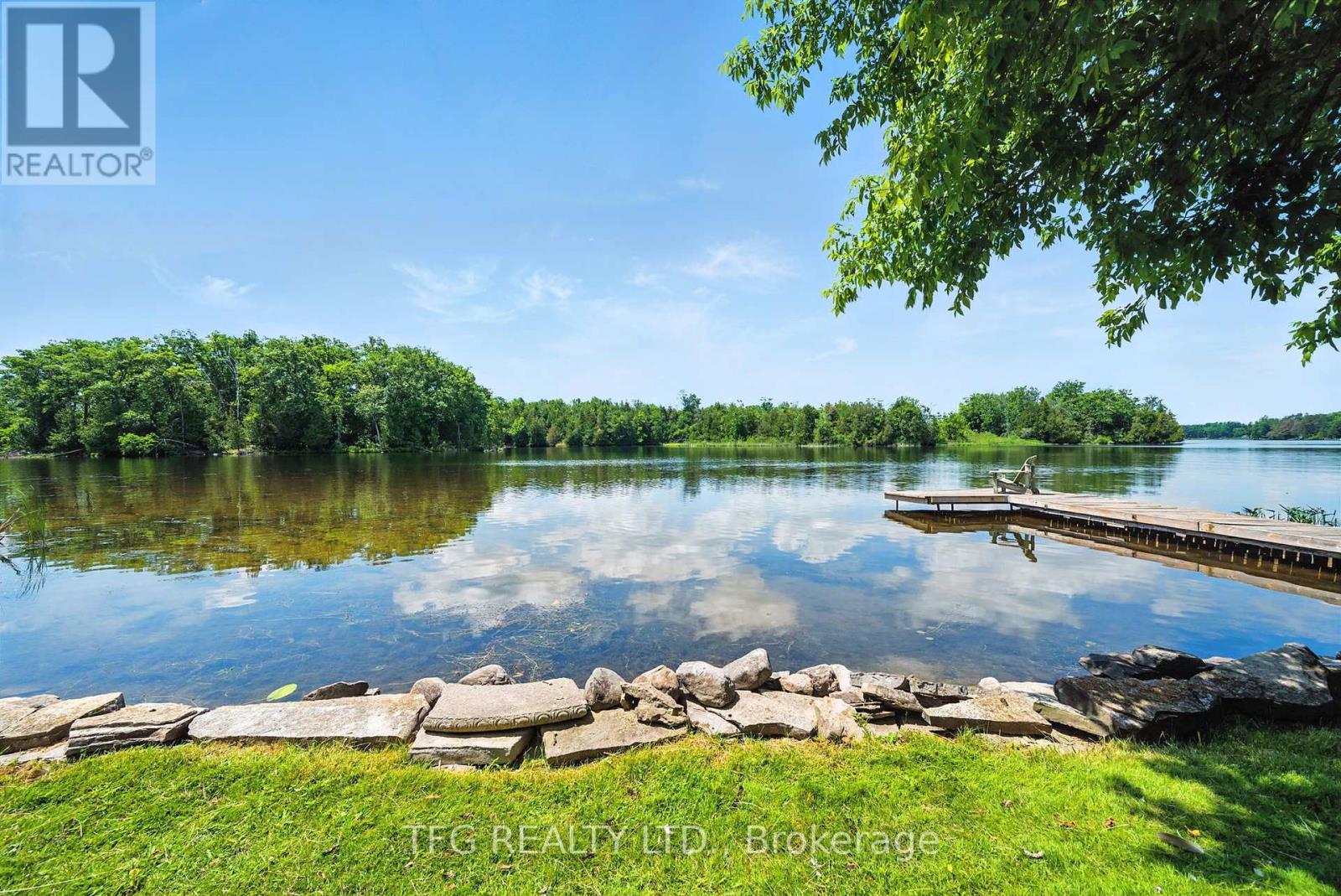
Highlights
Description
- Time on Houseful48 days
- Property typeSingle family
- StyleBungalow
- Median school Score
- Mortgage payment
Waterfront oasis with western exposure on the beautiful Trent River with 70' of water frontage with dock and walk-in shoreline. Enjoy swimming, boating, and fishing along this lock-free 23km stretch of the Trent Severn Waterway between Hastings & Healey Falls. This charming family home boasts almost 1700sf of living space with lots of room for family and guests. Open concept great room boasts a kitchen with beautiful wood cabinetry, dining area and living room warmed by a central wood stove with a walk-out to the expansive deck. Open office area leads into family room/den (or 6th bedroom) with walk-out to deck. Large primary bedroom with double closets plus 4 additional bedrooms make this abode perfect for large families or gatherings with friends. Enjoy time outdoors and breathtaking sunsets on the partially-covered full-length deck with built-in bench seating overlooking the yard and riverfront. Detached 2-car garage with heated workshop, with work bench and separate electrical panel offers great bunkie potential as well as abundant storage. Shingles replaced 2023. Located on a quiet cul-de-sac with no immediate neighbours to the south makes offers the privacy and tranquility you've been looking for. Located in family-friendly Cedar Shores community East of Peterborough and just south of Havelock. Whether you are looking for year-round living on the water or a quiet weekend getaway, this property offers the waterfront living you've been dreaming of! *Can come fully furnished* (id:63267)
Home overview
- Cooling Central air conditioning
- Heat source Propane
- Heat type Forced air
- Sewer/ septic Septic system
- # total stories 1
- # parking spaces 6
- Has garage (y/n) Yes
- # full baths 1
- # total bathrooms 1.0
- # of above grade bedrooms 5
- Has fireplace (y/n) Yes
- Subdivision Rural trent hills
- View River view, direct water view
- Water body name Trent river
- Lot size (acres) 0.0
- Listing # X12298001
- Property sub type Single family residence
- Status Active
- Primary bedroom 5.16m X 3m
Level: Main - Dining room 4.25m X 3.44m
Level: Main - 4th bedroom 2.78m X 2.65m
Level: Main - 3rd bedroom 3.34m X 2.4m
Level: Main - 5th bedroom 3.79m X 2.28m
Level: Main - 2nd bedroom 3m X 2.97m
Level: Main - Living room 6.75m X 3.48m
Level: Main - Family room 3.59m X 3.39m
Level: Main - Kitchen 6.92m X 2.81m
Level: Main - Office 2.88m X 2.41m
Level: Main
- Listing source url Https://www.realtor.ca/real-estate/28633255/112-cedar-shores-drive-trent-hills-rural-trent-hills
- Listing type identifier Idx

$-1,931
/ Month

