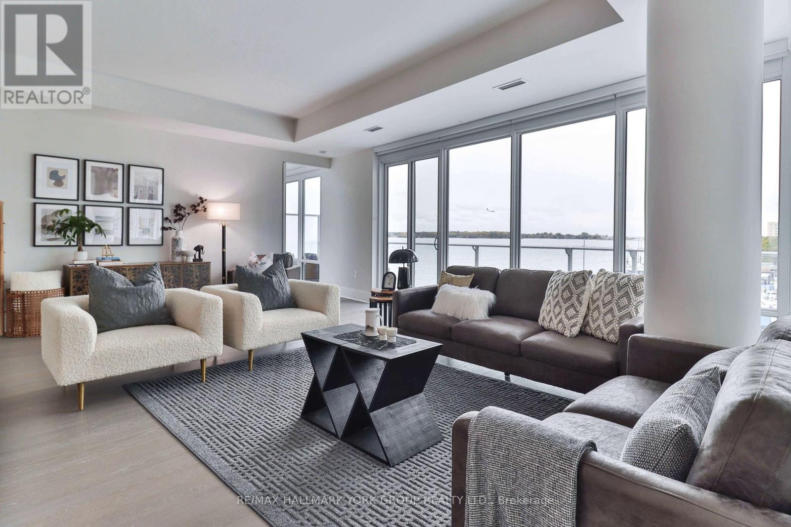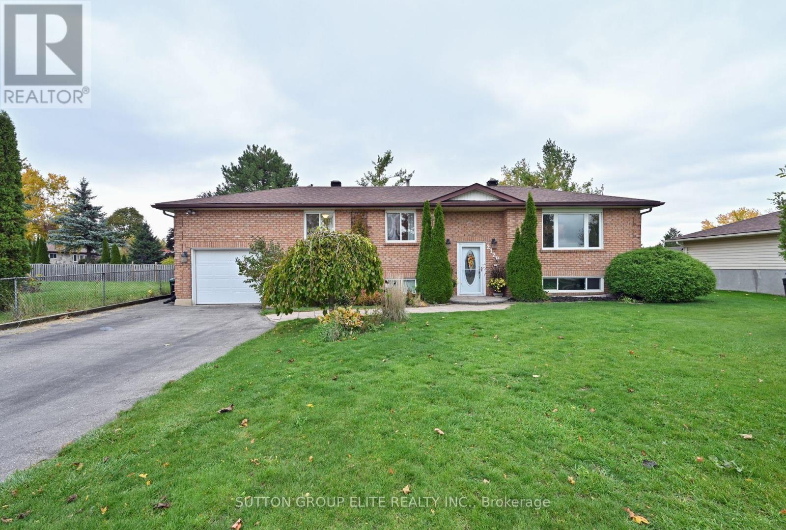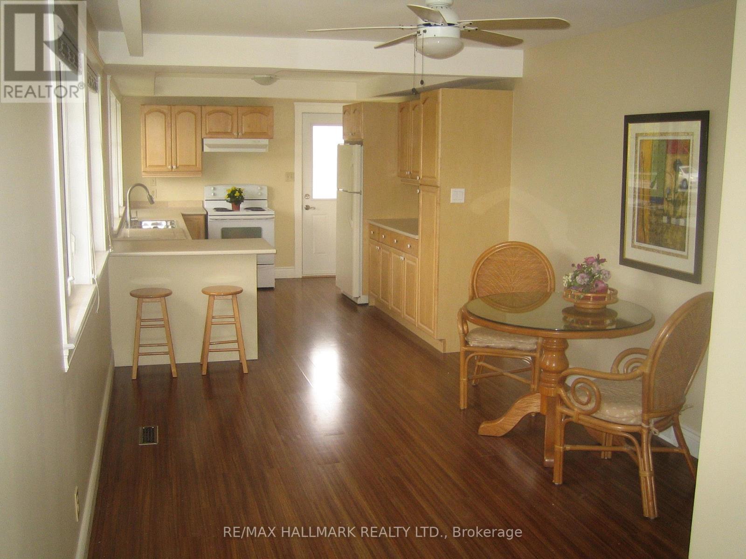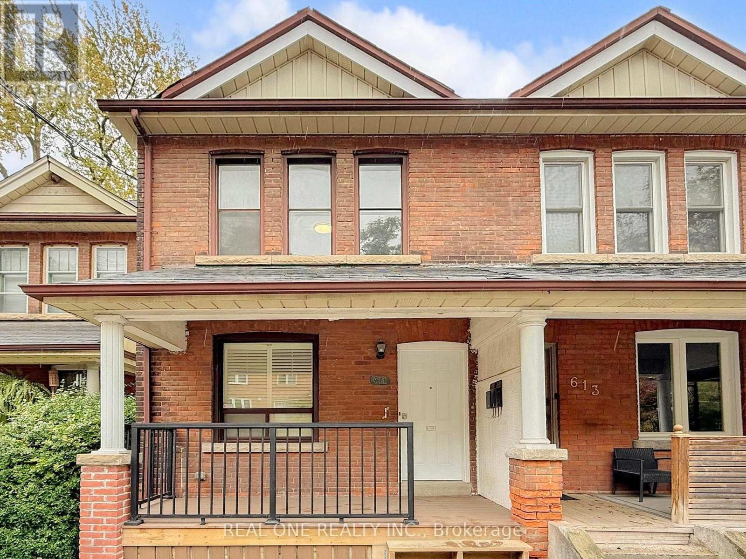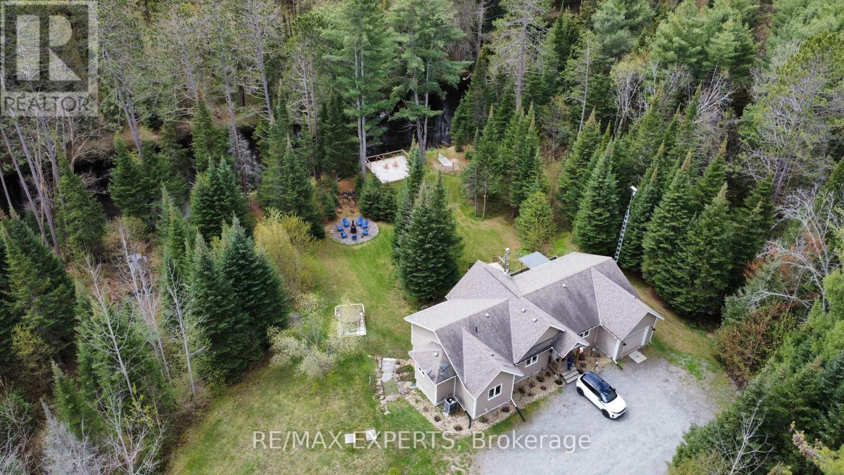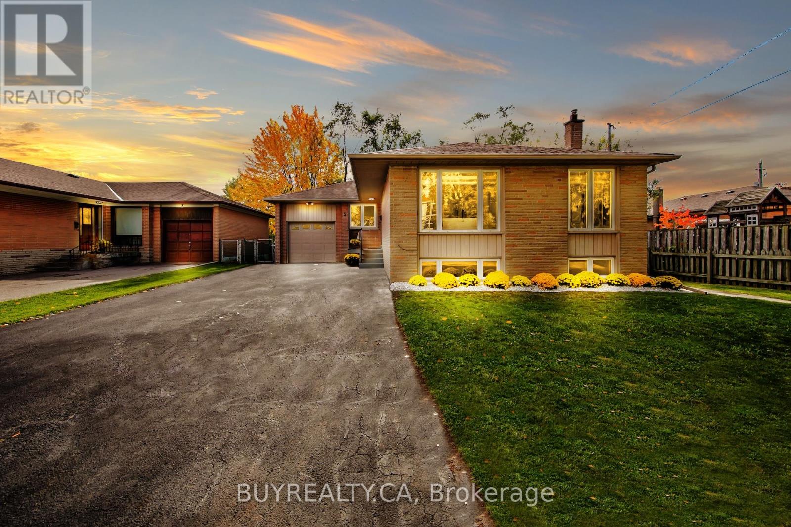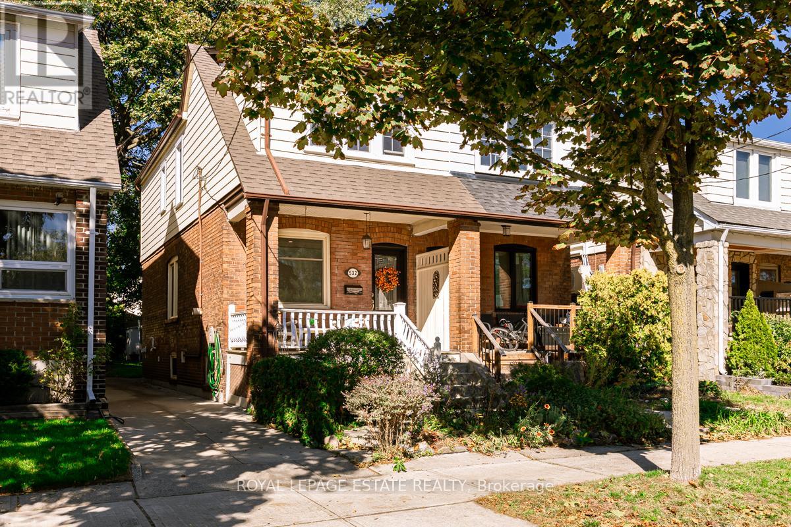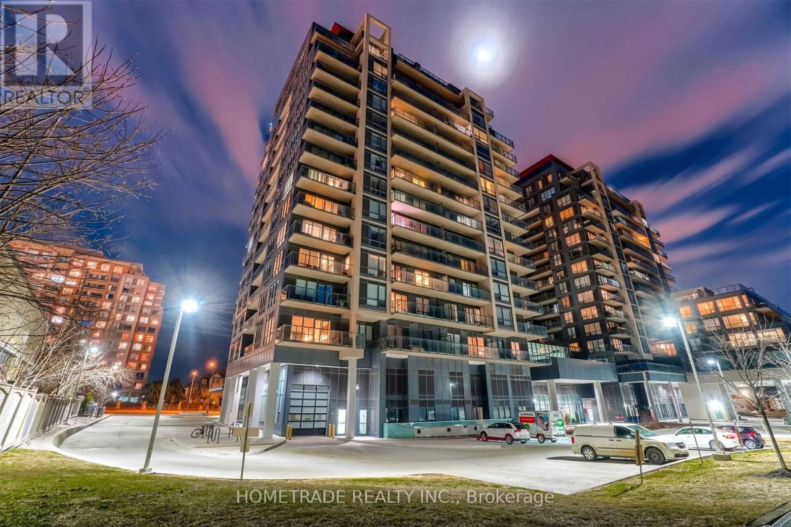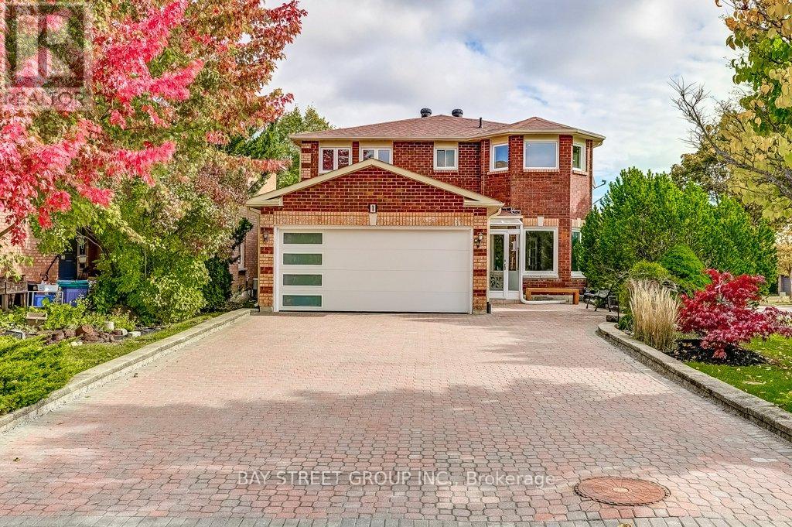- Houseful
- ON
- Trent Hills
- K0L
- 12 William St
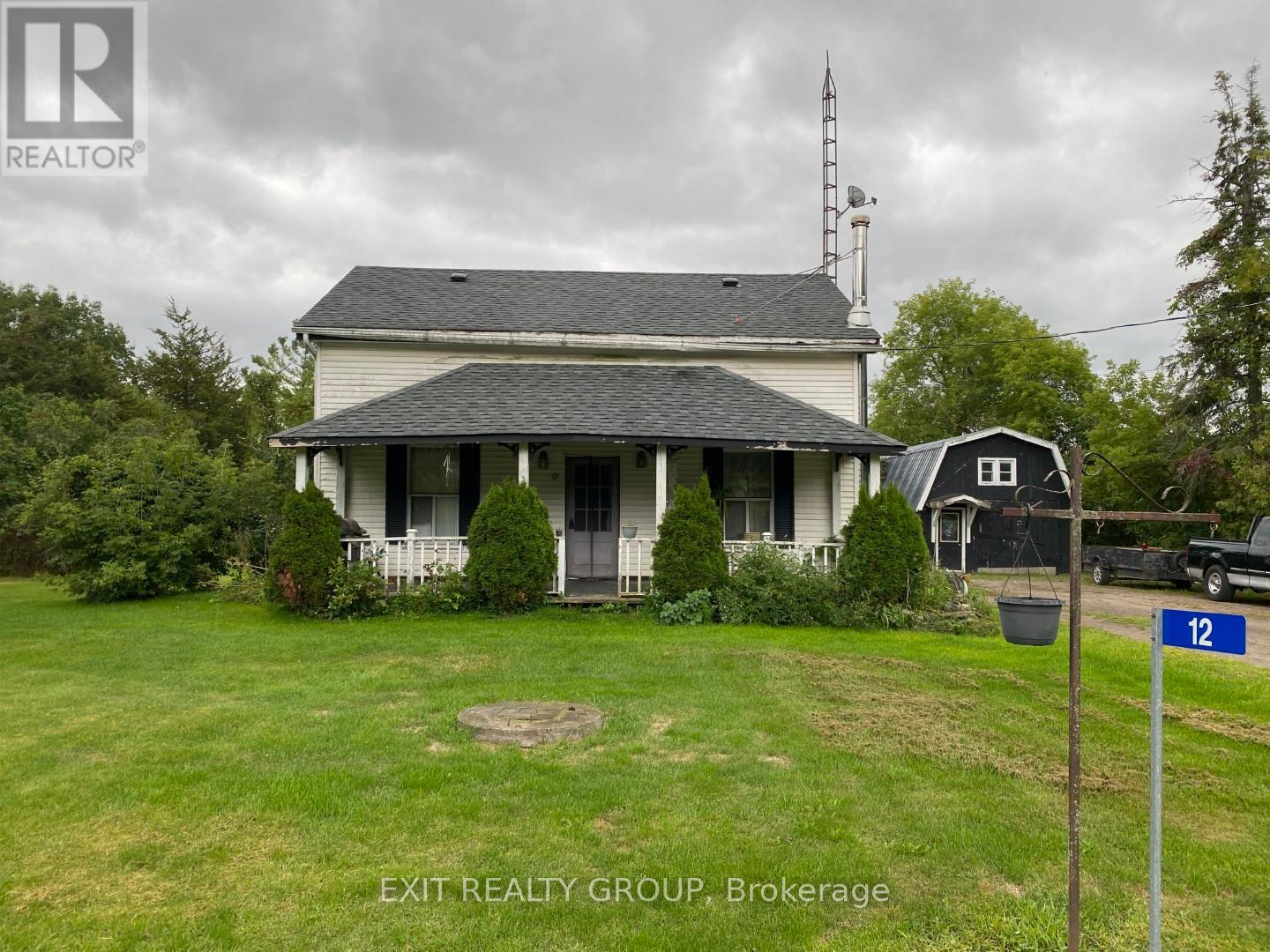
Highlights
Description
- Time on Houseful48 days
- Property typeSingle family
- Median school Score
- Mortgage payment
This quintessential farmhouse, built in 1830 and cherished by the same family for generations, is situated on 0.602 acre and ready for its next chapter. Full of character, the home offers wood beams, spacious rooms, and a welcoming front porch - perfect for relaxing outdoors. The mature landscaping provides privacy, while the backyard is ideal for family time around the fire pit. Conveniently located on the school bus route with roads maintained year-round by the municipality. Inside, this 2-storey home features 4 bedrooms (including one on the main floor), a 2-piece bath with laundry on the main, and a full bathroom upstairs. The heart of the home is the kitchen/dining area with a woodstove, while an additional woodstove warms the extra-large living room, creating cozy spaces for gatherings. A detached garage offers plenty of room for parking and workshop space, with a bonus loft that can be used for storage, lounging, or a games room. While the home requires some TLC, it presents a golden opportunity to customize a country property into your dream family home. Don't miss the chance to make this farmhouse your own and carry on the tradition of family living in the charming community of Meyersburg, just minutes from Campbellford. (id:63267)
Home overview
- Cooling Window air conditioner
- Heat source Electric
- Heat type Baseboard heaters
- Sewer/ septic Septic system
- # total stories 2
- # parking spaces 10
- Has garage (y/n) Yes
- # full baths 1
- # half baths 1
- # total bathrooms 2.0
- # of above grade bedrooms 4
- Has fireplace (y/n) Yes
- Community features School bus
- Subdivision Rural trent hills
- Lot size (acres) 0.0
- Listing # X12383717
- Property sub type Single family residence
- Status Active
- Primary bedroom 5.14m X 3.42m
Level: 2nd - Bedroom 2.97m X 3.43m
Level: 2nd - Bedroom 3.9m X 4.04m
Level: 2nd - Bathroom 1.71m X 2.76m
Level: 2nd - Bedroom 4.39m X 2.37m
Level: Ground - Foyer 2.41m X 1.83m
Level: Ground - Bathroom 2.5m X 2.34m
Level: Ground - Kitchen 7.02m X 3.44m
Level: Ground - Dining room 5.03m X 3.68m
Level: Ground - Living room 5.15m X 8.41m
Level: Ground
- Listing source url Https://www.realtor.ca/real-estate/28819673/12-william-street-trent-hills-rural-trent-hills
- Listing type identifier Idx

$-986
/ Month

