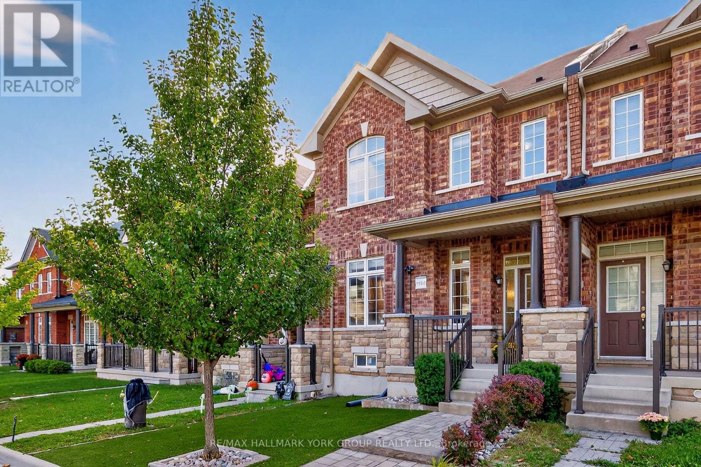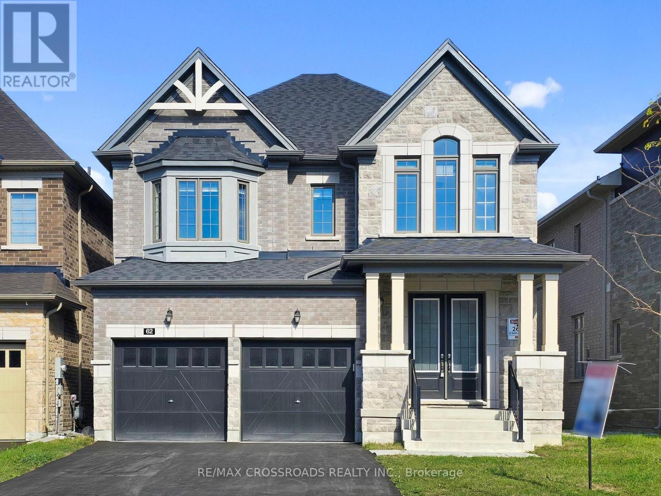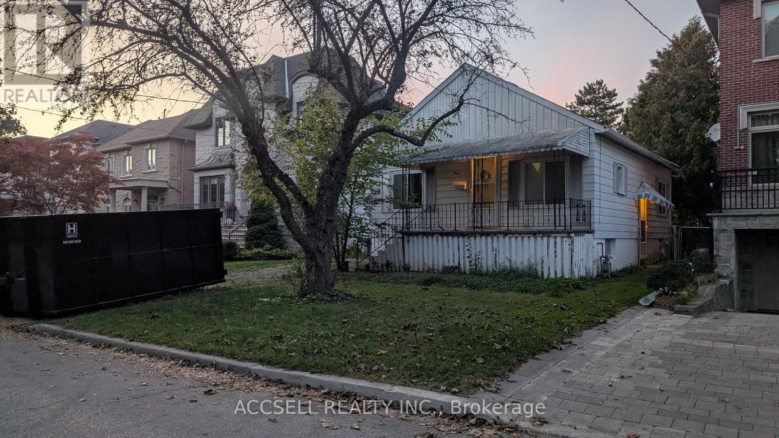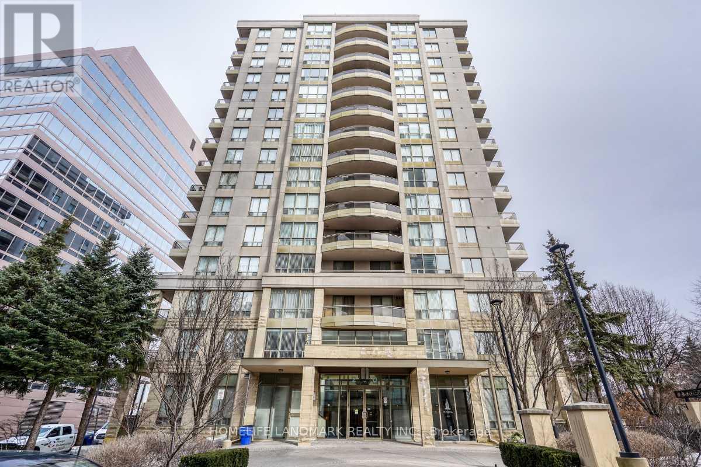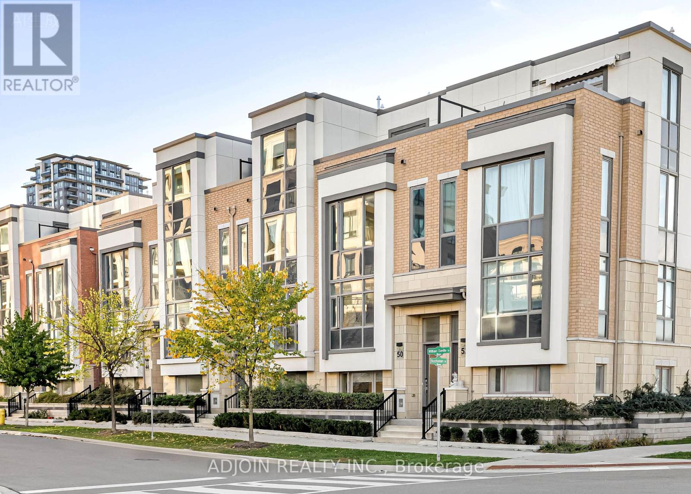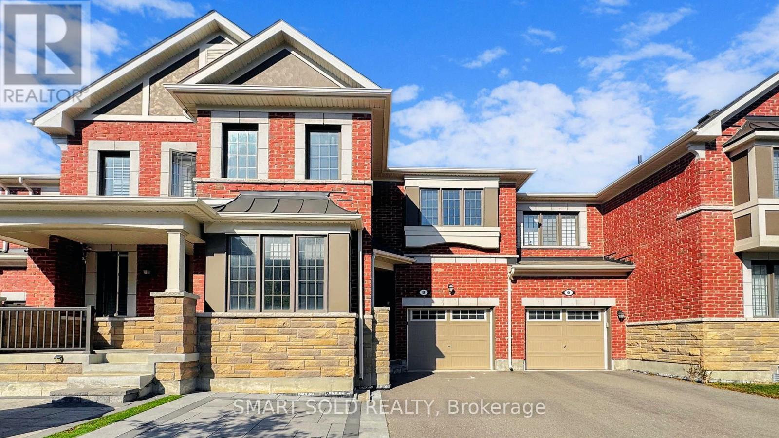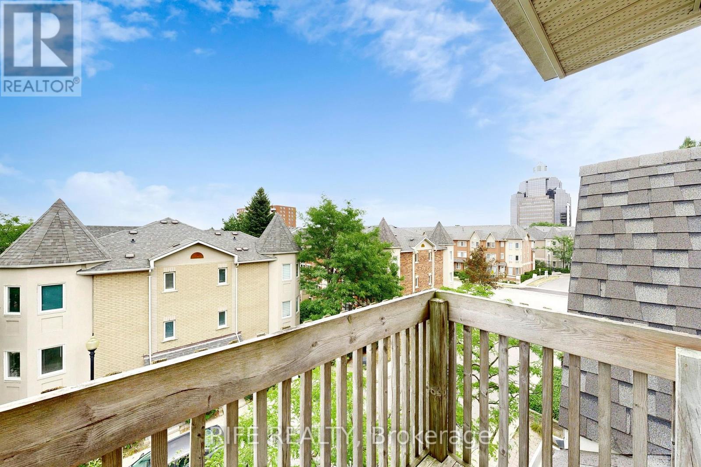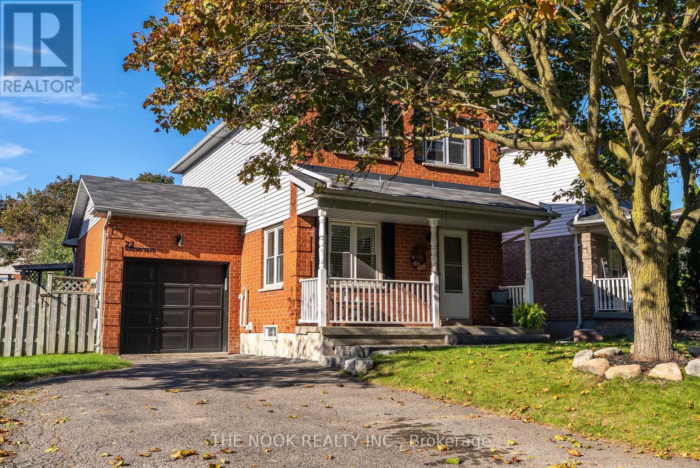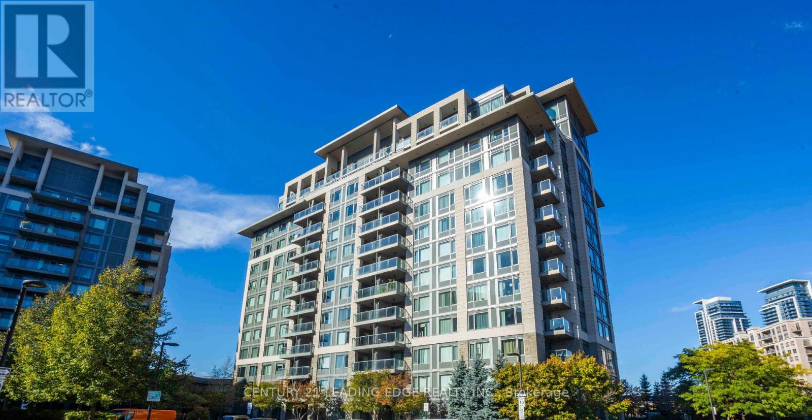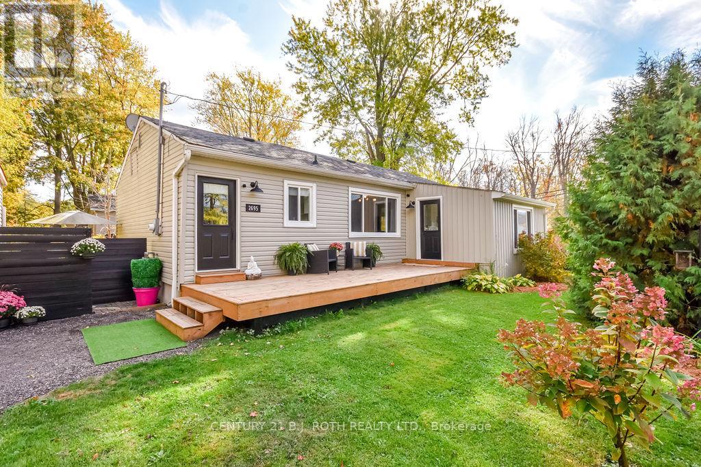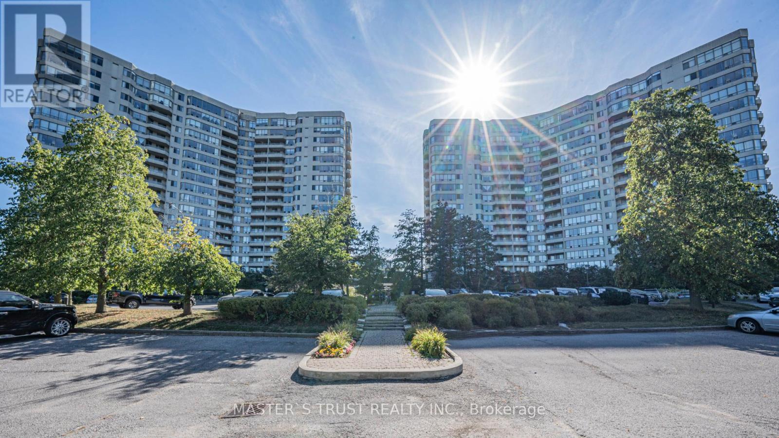- Houseful
- ON
- Trent Hills
- Campbellford
- 124 Cromwell St
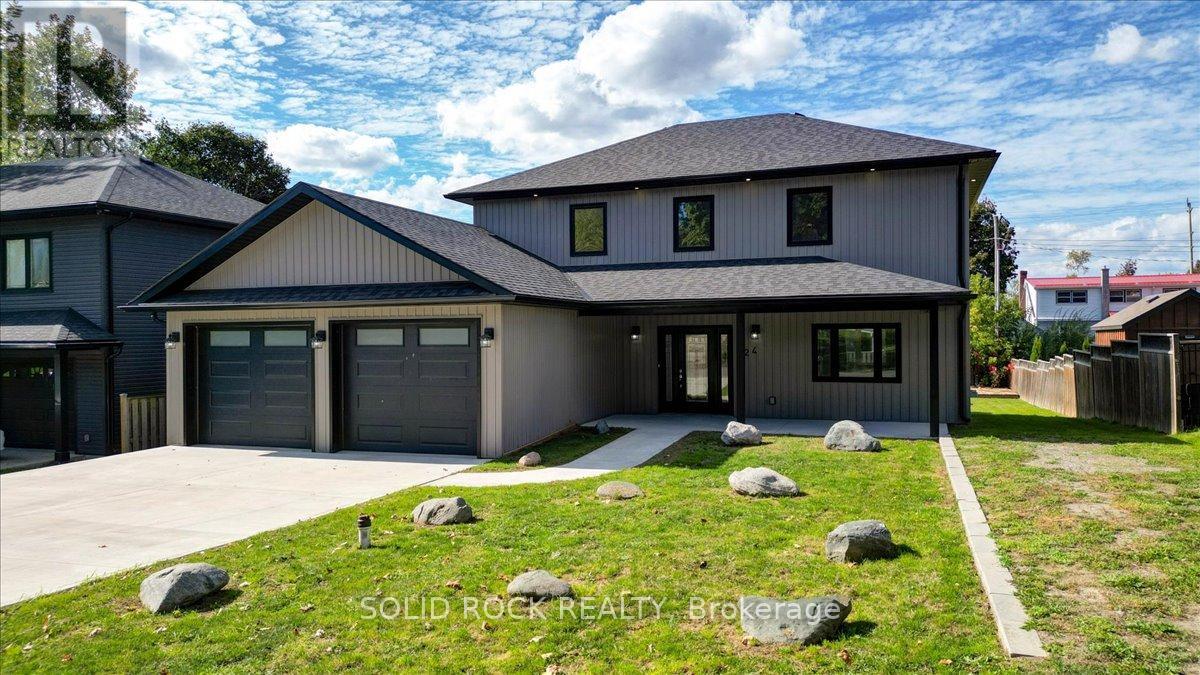
Highlights
Description
- Time on Housefulnew 7 days
- Property typeSingle family
- Neighbourhood
- Median school Score
- Mortgage payment
Beautiful Custom-Built Home in a Desirable Campbellford Neighbourhood. This thoughtfully custom-designed and built 2021 home was created with future growth and expansion in mind. Ideally situated in a quiet, sought-after neighbourhood near Campbellford's downtown core and hospital, it offers a high walk score while maintaining a peaceful, private setting with a spacious backyard perfect for outdoor living. Highlights include: Modern Kitchen: Open and versatile layout, ready for your island or favourite dining set, with a gas hook-up option for the stove (currently electric), With Lots of Cupboards and some Glass Cupboards for displaying your special display items. Inviting Living Room: Cozy atmosphere with fireplace rough-in and TV wall outlets in every room for easy entertainment setup. Primary Suite: Generous size with a private ensuite bathroom and Walk-in Closet. Second-Floor Laundry: Convenient and functional. Oversized Garage: 2.5-car space with heater hook-up, ideal for vehicles, storage, and/or hobbies. Future-Ready Features: RV parking and dedicated plug-in for it; electric car outlet in the garage; and 30-amp service to the back deck for future Shed and/or Workshop. Outdoor Living: Covered deck to large backyard with patio doors from the kitchen for enjoyment even if it is raining or shade when you need it, and a designated area for a hot tub or outdoor Sauna. Front Covered Porch for added patio seating for coffee/tea and relaxing. Bright, spacious, and airy, this home offers comfort, functionality, and future-ready design. The Seller has used all high end quality fixtures and finishes that add additional value to this newer home. Truly a property that has it all! (id:63267)
Home overview
- Cooling Central air conditioning
- Heat source Natural gas
- Heat type Forced air
- Sewer/ septic Sanitary sewer
- # total stories 2
- # parking spaces 6
- Has garage (y/n) Yes
- # full baths 2
- # half baths 1
- # total bathrooms 3.0
- # of above grade bedrooms 3
- Community features Community centre
- Subdivision Campbellford
- Water body name Trent severn river
- Directions 2199533
- Lot size (acres) 0.0
- Listing # X12451266
- Property sub type Single family residence
- Status Active
- Bathroom 2.48m X 2.94m
Level: 2nd - Laundry 2.09m X 1.2m
Level: 2nd - Primary bedroom 4.11m X 4.9m
Level: 2nd - 2nd bedroom 4.87m X 4.18m
Level: 2nd - Bathroom 2.52m X 3.29m
Level: 2nd - 3rd bedroom 4.87m X 4.01m
Level: 2nd - Bathroom 1.645m X 1.5m
Level: Main - Kitchen 4.09m X 4.87m
Level: Main - Other 1.645m X 1.72m
Level: Main - Living room 4.1m X 8.29m
Level: Main - Utility 2.35m X 3.32m
Level: Main - Foyer 2.96m X 5.38m
Level: Main - Dining room 2.97m X 2.91m
Level: Main
- Listing source url Https://www.realtor.ca/real-estate/28965425/124-cromwell-street-trent-hills-campbellford-campbellford
- Listing type identifier Idx

$-2,573
/ Month

