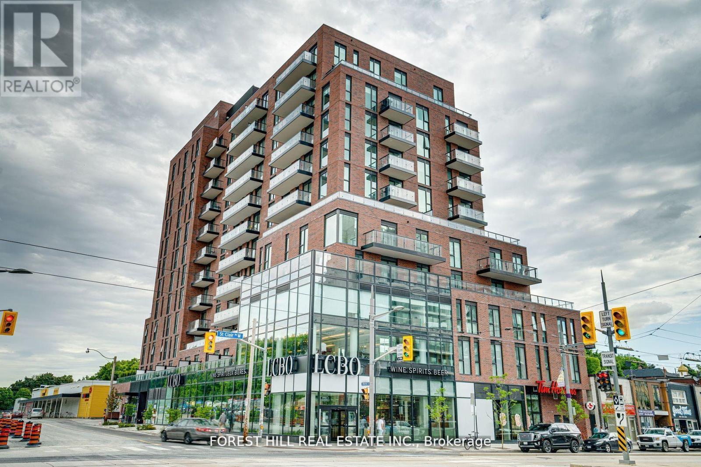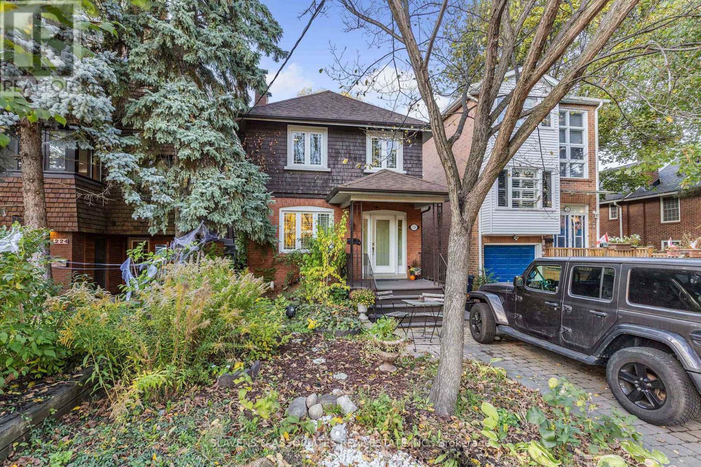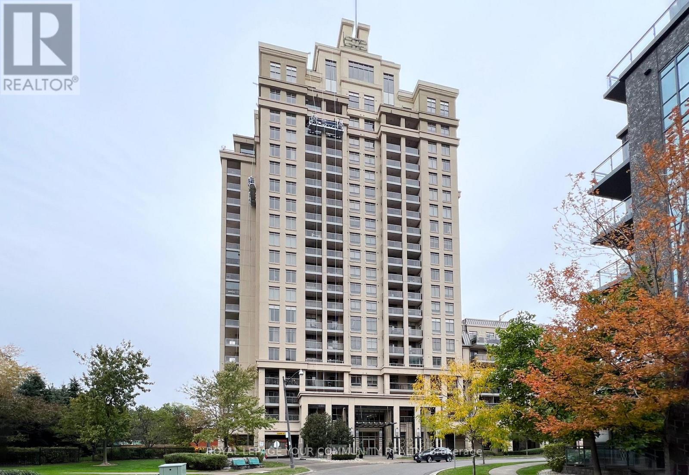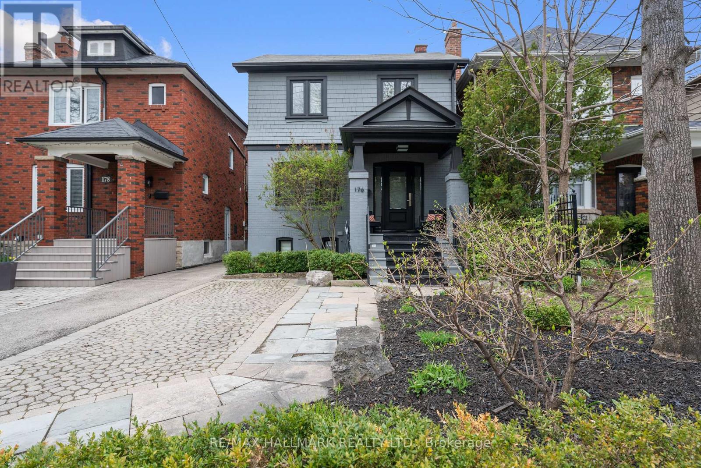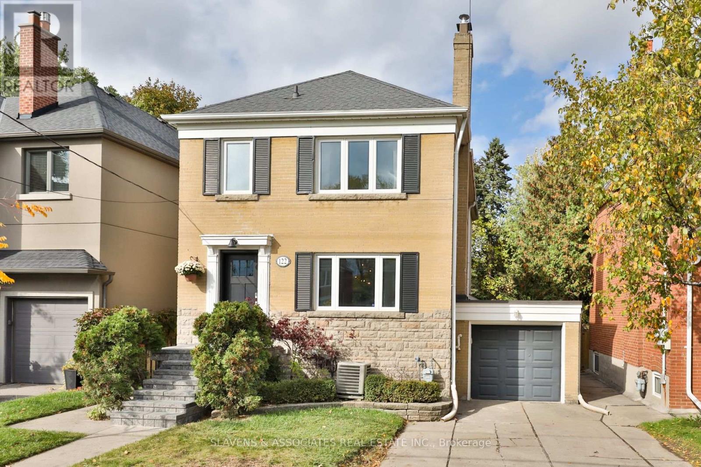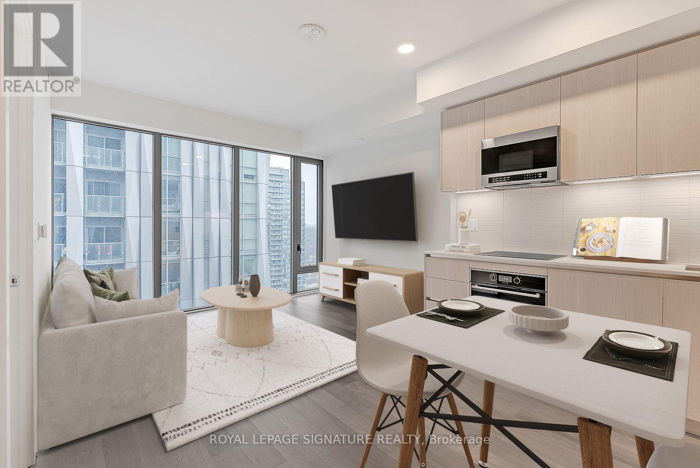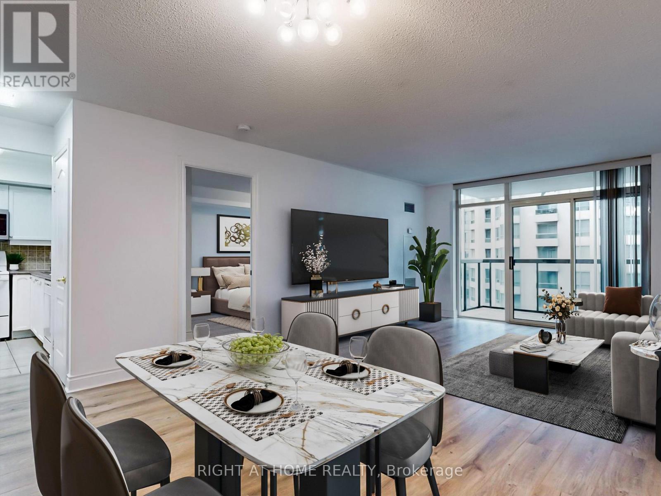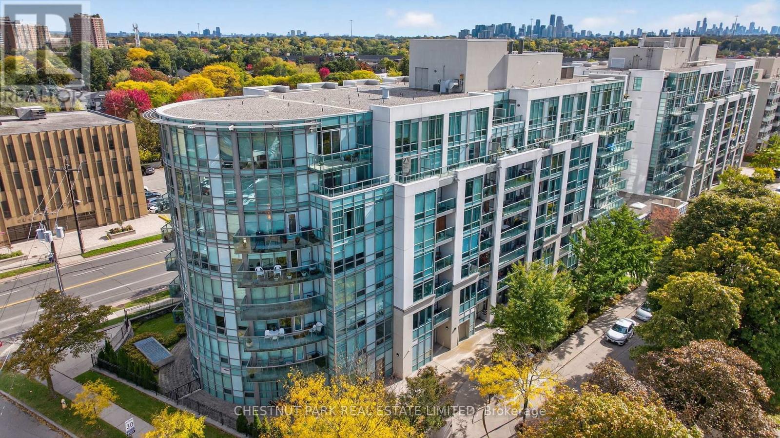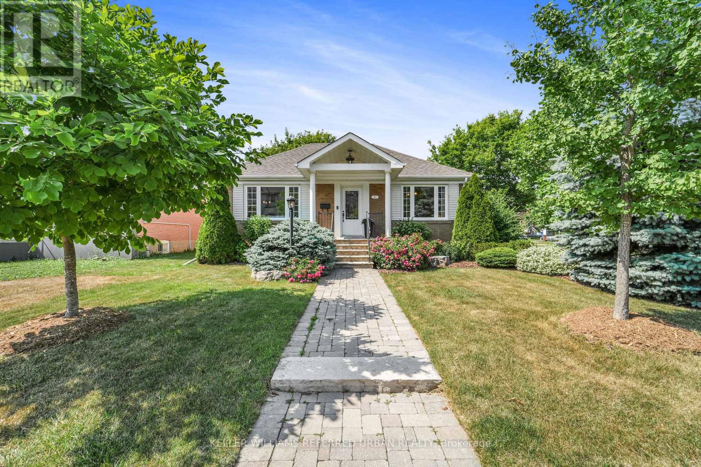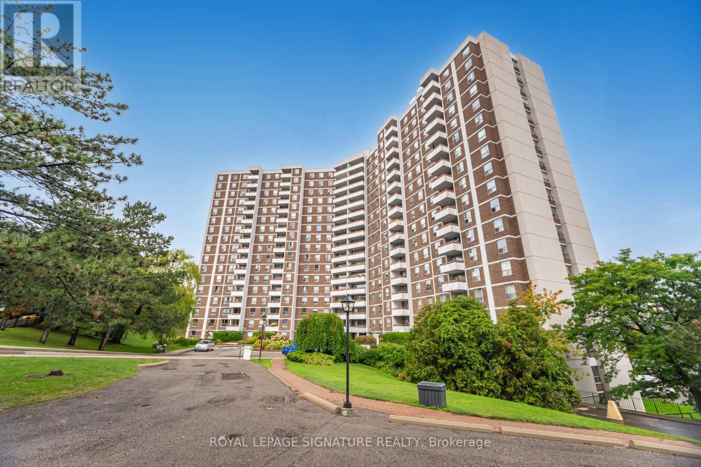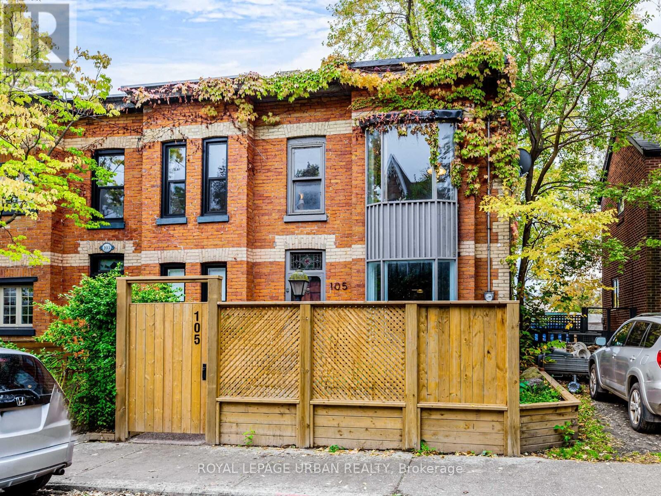- Houseful
- ON
- Trent Hills
- Hastings
- 14 Clyde St
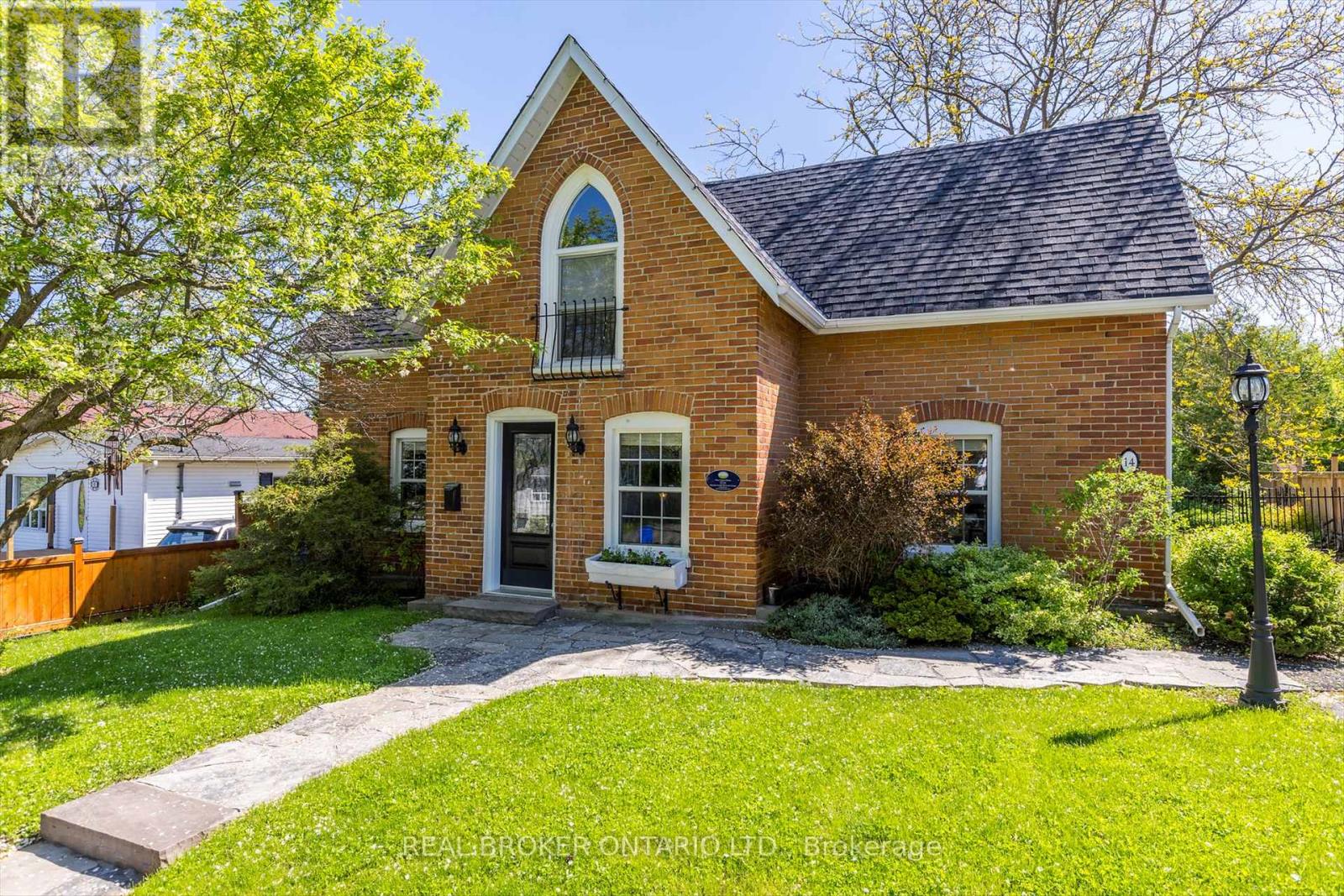
Highlights
Description
- Time on Housefulnew 29 hours
- Property typeSingle family
- Neighbourhood
- Mortgage payment
Discover the perfect blend of history and lifestyle in this unique century home with heritage recognition, ideally located just steps from downtown Hastings and the popular Trent-Severn Waterway. Set on a generous 1/4 acre lot, this property is a rare find for retirees, young families, and lovers of historic homes. Enjoy the beauty of lush gardens, raised vegetable beds, a peaceful fish pond, and two versatile garden sheds/workspaces (built in 2019 & 2020). New flagstone walkways and a pergola-covered patio (2019) make outdoor living effortless and inviting. Inside, the home features open-concept living, filled with light and charm. Admire the pine and original maple floors, built-in shelving, and striking gothic-style windows that speak to the home's rich history. Thoughtful updates include a new furnace (2017), heat pump (2019), gas stove (2017), fridge (2016), and washer/dryer (2016)plus a new tiled walk-in shower and fencing for added comfort and privacy. With modern efficiency and timeless character, this home offers a peaceful retreat with all the convenience of small-town living. A full property inspection report is available upon request. This is your chance to own a piece of the past beautifully adapted for today. (id:63267)
Home overview
- Cooling Central air conditioning
- Heat type Forced air
- Sewer/ septic Sanitary sewer
- # total stories 2
- Fencing Fenced yard
- # parking spaces 2
- # full baths 2
- # total bathrooms 2.0
- # of above grade bedrooms 2
- Subdivision Hastings
- Directions 2068650
- Lot size (acres) 0.0
- Listing # X12473546
- Property sub type Single family residence
- Status Active
- Bedroom 3.8m X 2.56m
Level: 2nd - Bathroom 2.98m X 3m
Level: 2nd - Family room 7.32m X 4.49m
Level: 2nd - Dining room 2.31m X 3.8m
Level: Main - Primary bedroom 3.67m X 3.75m
Level: Main - Kitchen 4.34m X 3.68m
Level: Main - Living room 4.36m X 3.8m
Level: Main - Laundry 2.86m X 3.61m
Level: Main - Bathroom 2.86m X 3.61m
Level: Main
- Listing source url Https://www.realtor.ca/real-estate/29014036/14-clyde-street-trent-hills-hastings-hastings
- Listing type identifier Idx

$-1,587
/ Month


