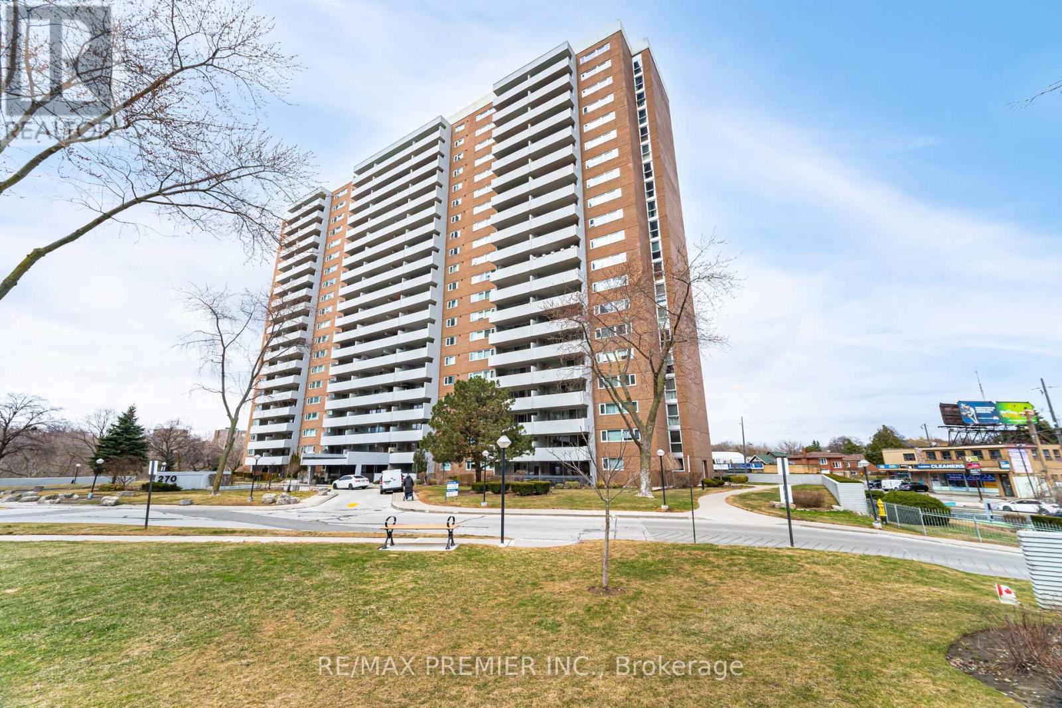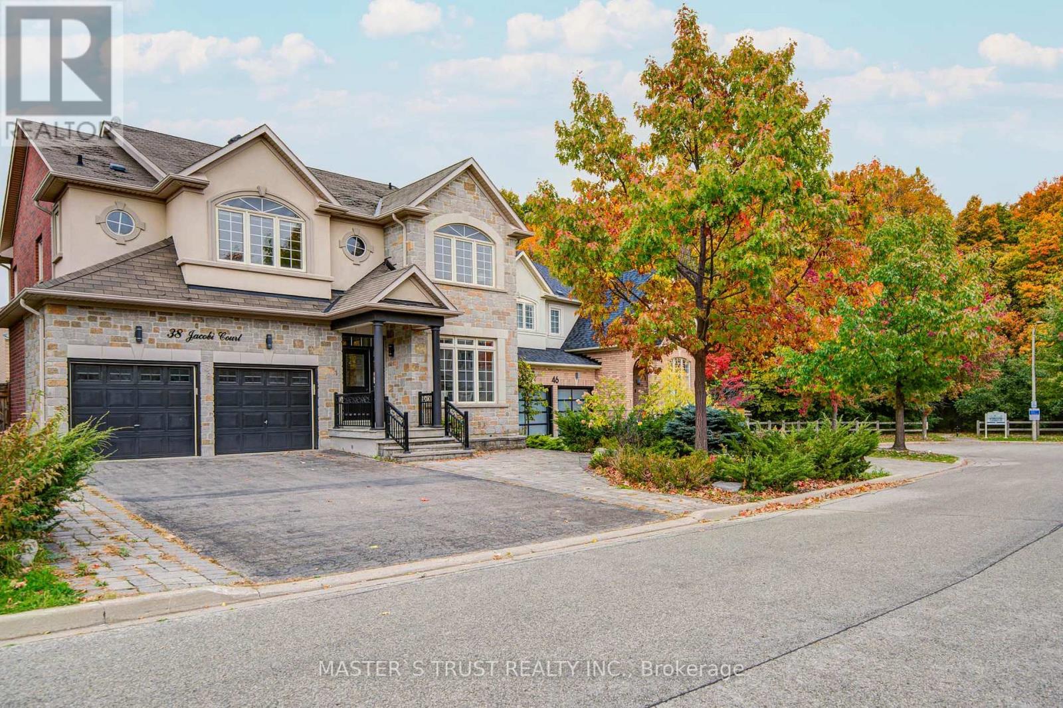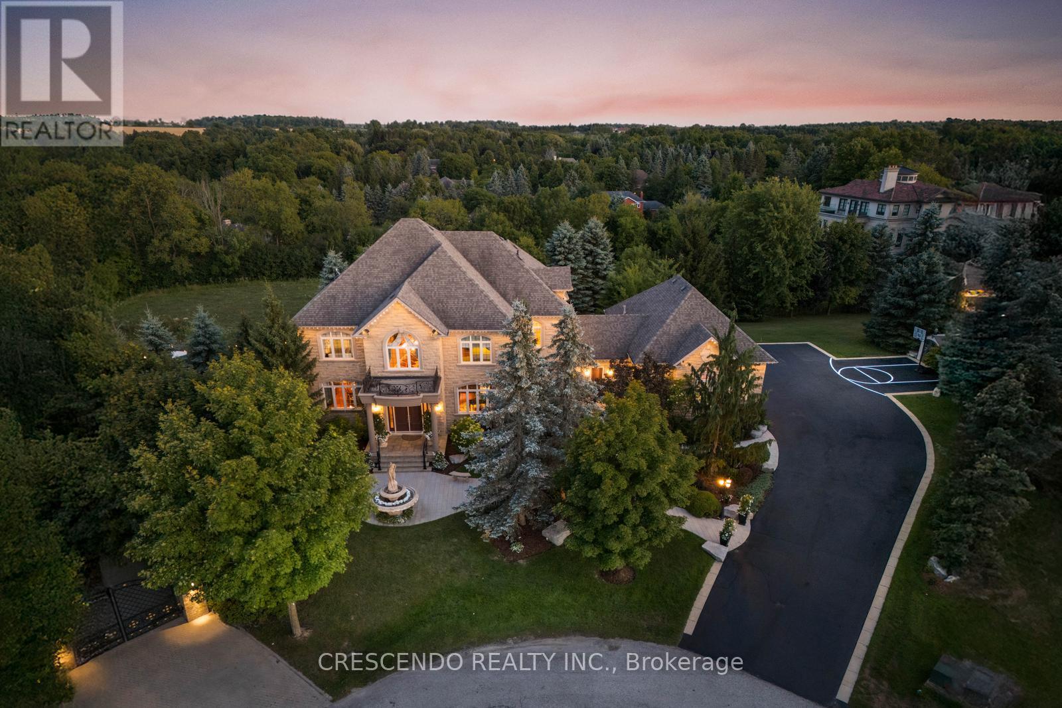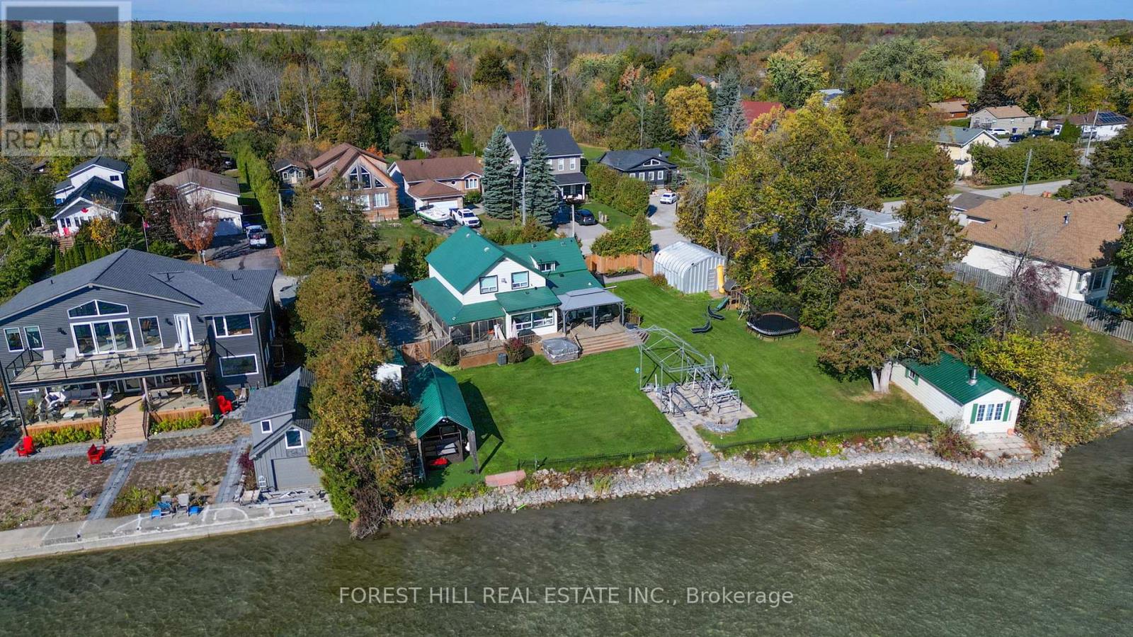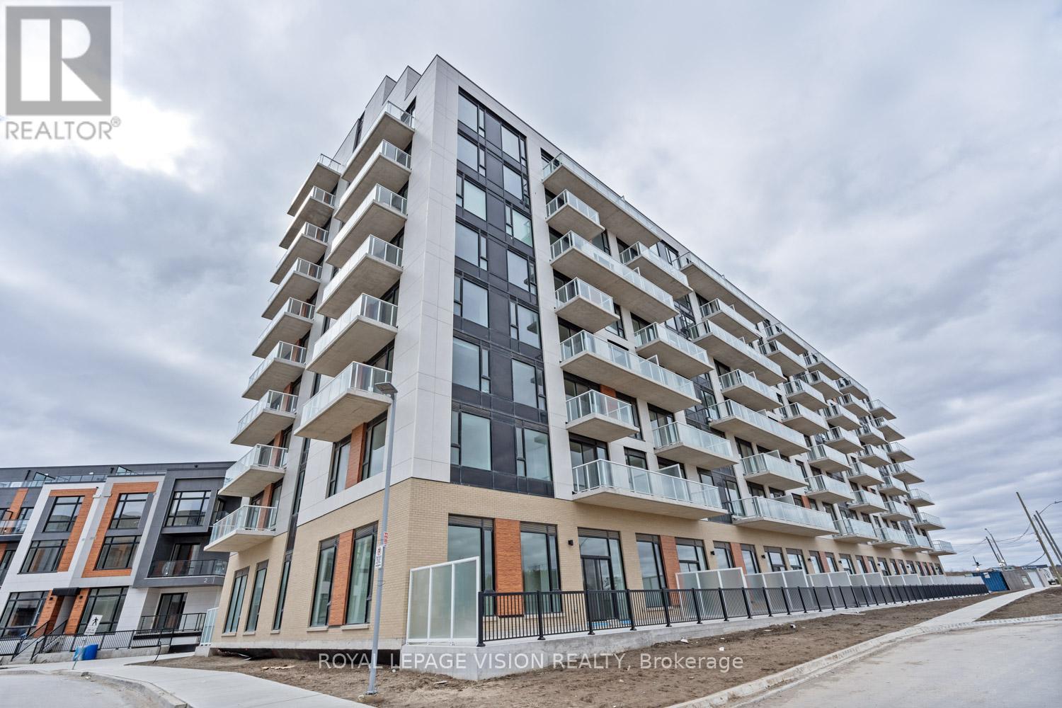- Houseful
- ON
- Trent Hills
- Hastings
- 18 Lords Dr
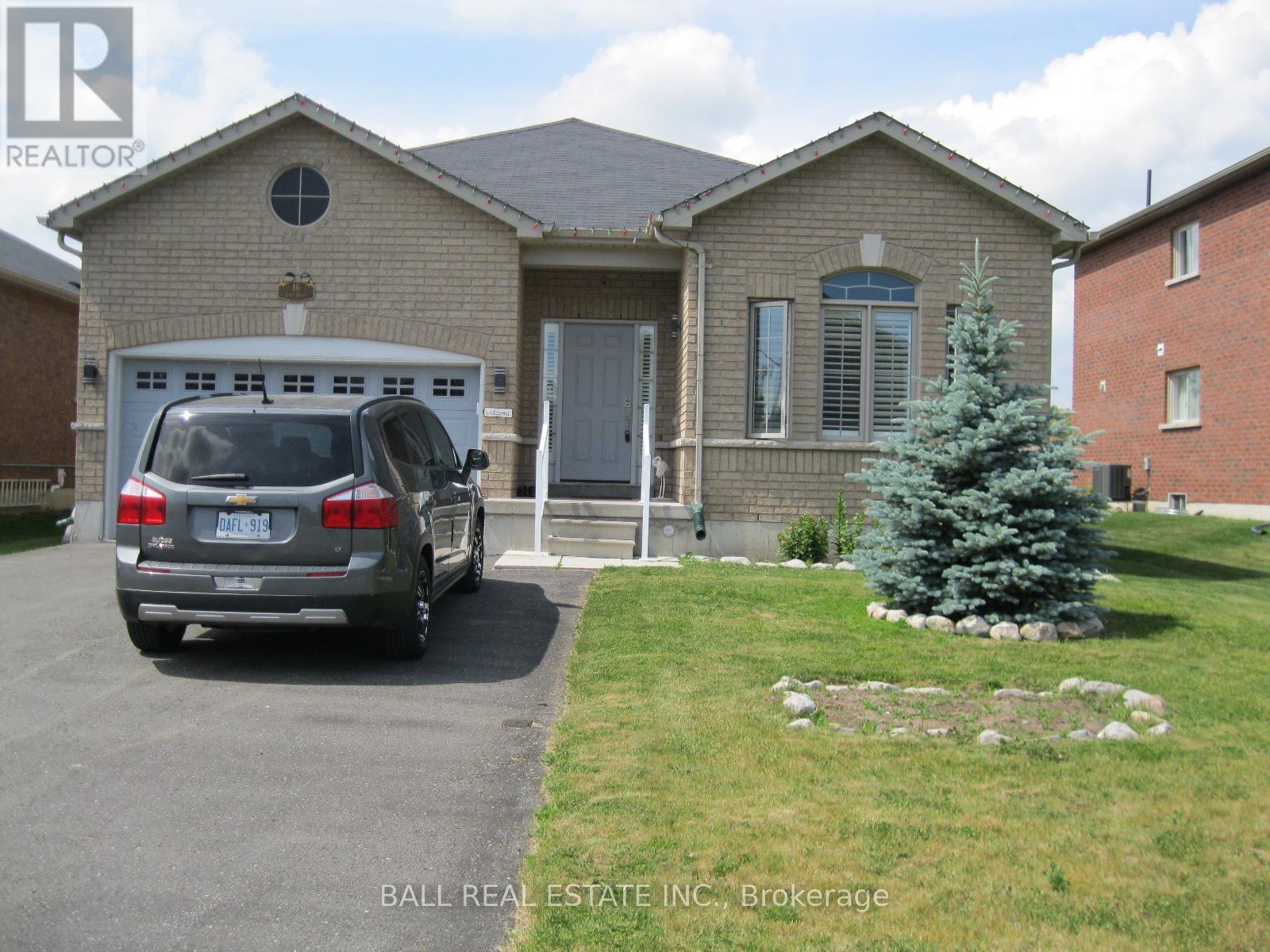
Highlights
Description
- Time on Houseful75 days
- Property typeSingle family
- StyleBungalow
- Neighbourhood
- Median school Score
- Mortgage payment
Welcome to Hastings. If you like waterfront rivers for boating, fishing, swimming, local marina, walkingtrails, ATV, cycling, snowmobiling and a indoor Field house for all kinds of sport activities well then you'rein the right place. All brick 1,343 square foot, 2 bedroom modern bungalow with attached 1 1/2 garagewith automatic door opener and walk in entry, private paved double driveway, partially finished basementwith an extra bedroom, 3 piece bath and a finished recreation rooom. The main floor living space entails aspacious kitchen with breakfast bar, sit down dining room with walkout to the sun deck and a gas fireplacein the living room. There's a 4 piece bath off the hallway, guest bedroom and the primary bedroom alsofeatures its own ensuite bath. The home is serviced with a natural gas forced air furnace with heat pump,central air, a rental hot water on demand heater and a air exchanger. Half hour drive to Peterborough, halfhour drive to Cobourg and 45 minutes to Belleville. Come for a visit and stay for a lifestyle. (id:63267)
Home overview
- Cooling Central air conditioning, air exchanger
- Heat source Natural gas
- Heat type Forced air
- Sewer/ septic Sanitary sewer
- # total stories 1
- # parking spaces 5
- Has garage (y/n) Yes
- # full baths 3
- # total bathrooms 3.0
- # of above grade bedrooms 3
- Has fireplace (y/n) Yes
- Subdivision Hastings
- Lot desc Landscaped
- Lot size (acres) 0.0
- Listing # X12329864
- Property sub type Single family residence
- Status Active
- Other 3.658m X 2.743m
Level: Basement - Cold room 1.893m X 1.893m
Level: Basement - 3rd bedroom 4.267m X 4.572m
Level: Basement - Recreational room / games room 7.01m X 5.486m
Level: Basement - 2nd bedroom 3.54m X 3.42m
Level: Main - Laundry 2.65m X 1.66m
Level: Main - Dining room 3.18m X 2.93m
Level: Main - Bedroom 5.58m X 3.22m
Level: Main - Kitchen 4.35m X 2.93m
Level: Main - Living room 5.75m X 4.11m
Level: Main
- Listing source url Https://www.realtor.ca/real-estate/28701899/18-lords-drive-trent-hills-hastings-hastings
- Listing type identifier Idx

$-1,864
/ Month








