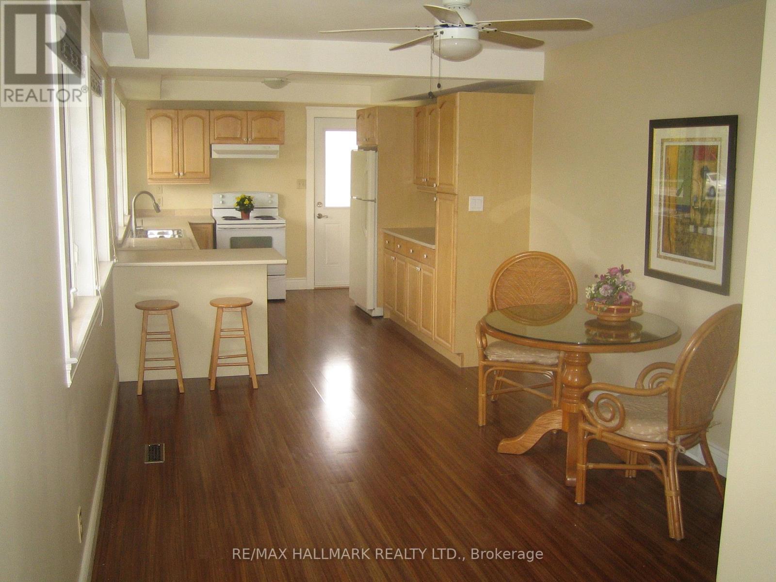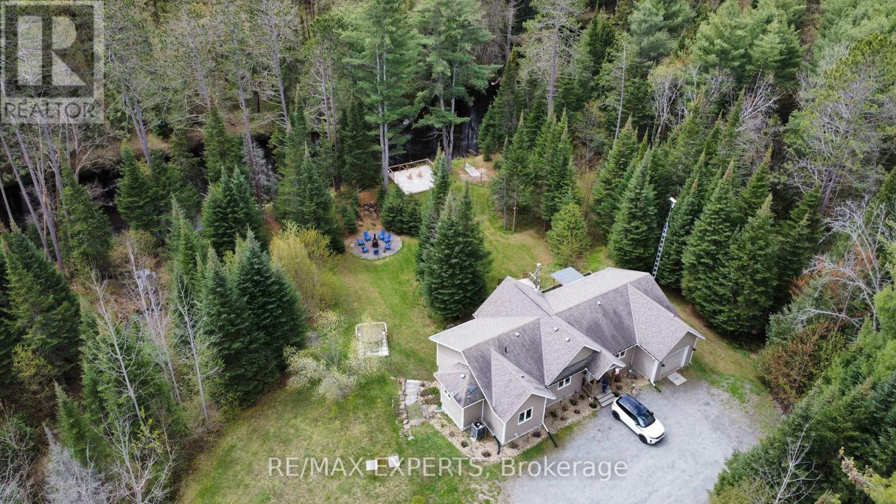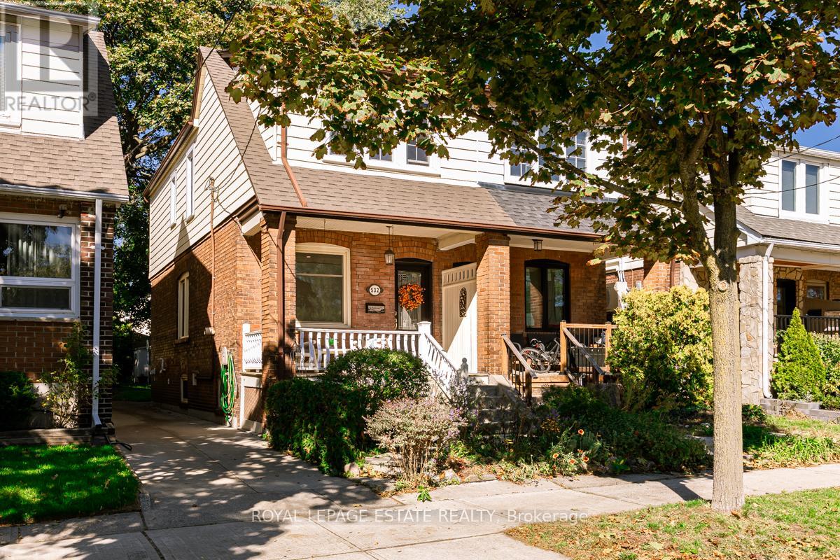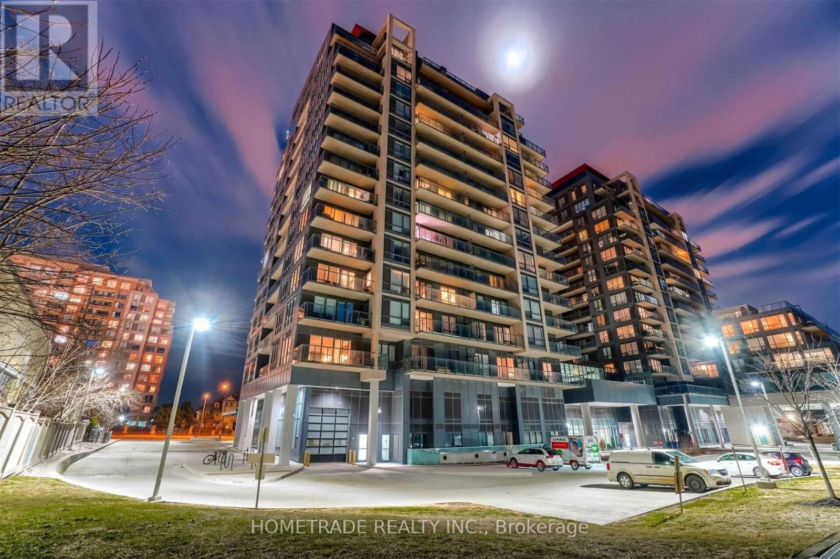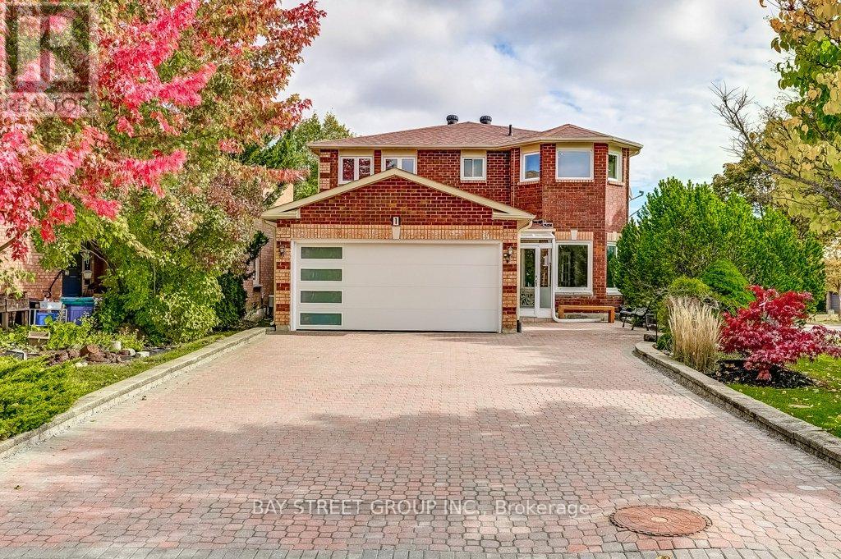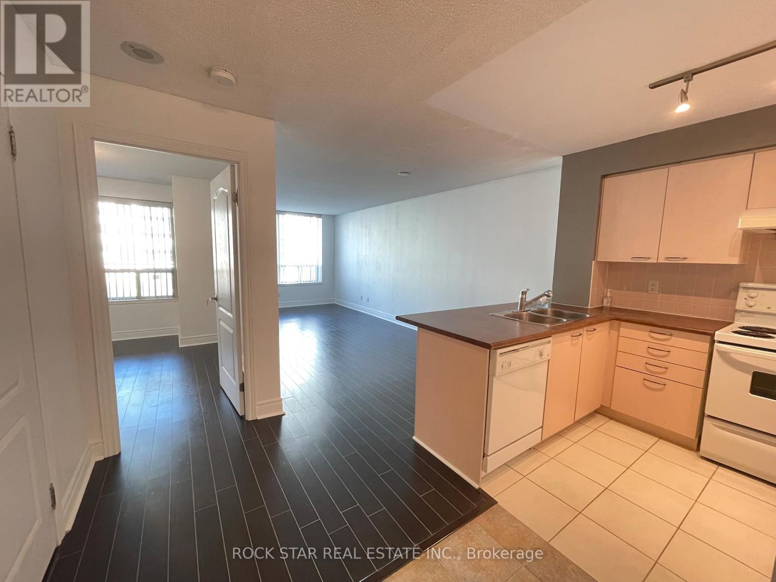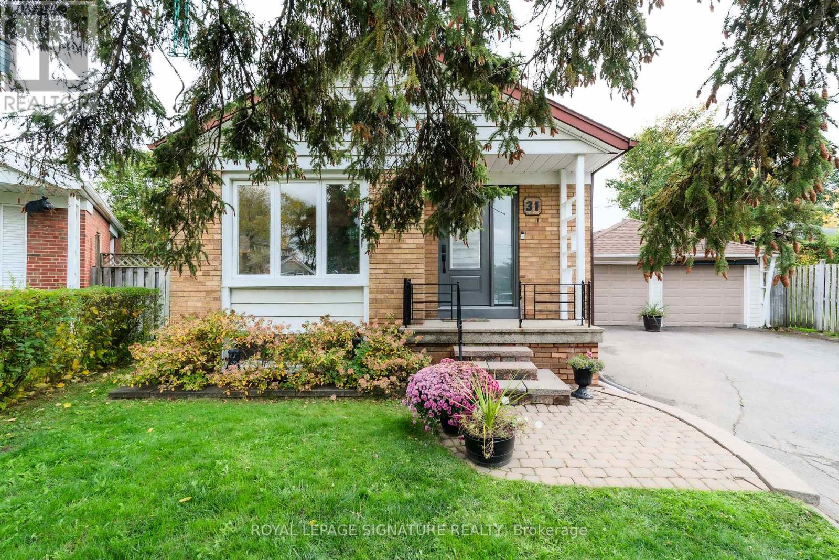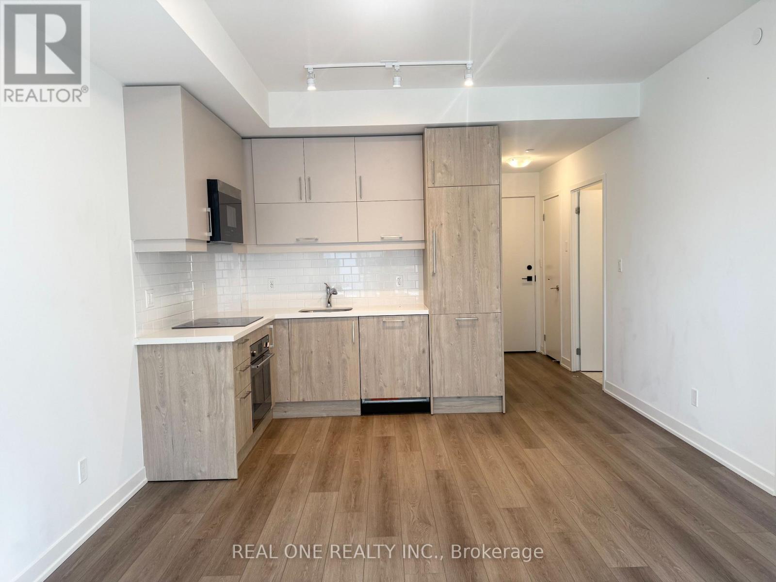- Houseful
- ON
- Trent Hills
- Campbellford
- 185 Wallace St
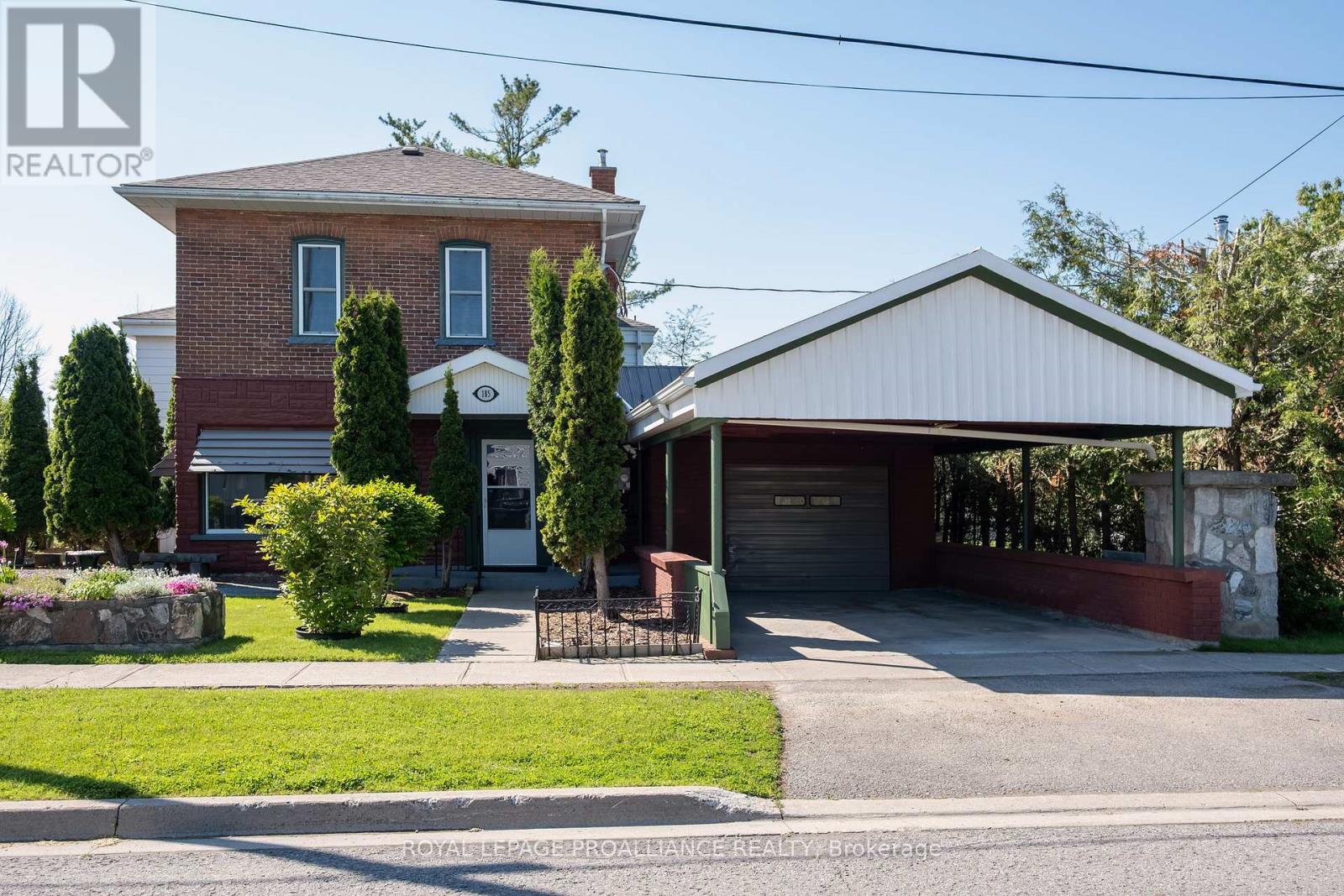
Highlights
Description
- Time on Housefulnew 3 days
- Property typeSingle family
- Neighbourhood
- Median school Score
- Mortgage payment
Charming Brick Two-Storey Century Home with Lush Gardens in the Heart of Campbellford. Welcome to 185 Wallace Street-a beautifully maintained brick two-storey home offering exceptional space, comfort, and versatility. With 4 spacious bedrooms, 2 full bathrooms, and 2full kitchens, this home is perfect for extended families, multi-generational living, or those seeking income potential.Step inside to discover generously sized principal rooms, a dedicated home office, and a bright, functional layout ideal for both everyday living and entertaining. A workshop and attached garage provide ample space for hobbies, storage, or projects.Outdoors, the property is immaculately landscaped, featuring sprawling perennial gardens,mature trees, and two handy garden sheds. Enjoy your morning coffee or evening sunsets from the balcony overlooking the private backyard oasis-a true retreat in the heart of town.Located in a peaceful neighbourhood just minutes from downtown Campbellford's shops,restaurants, and the Trent River, this home combines small-town charm with practical living space.Don't miss your opportunity to own this exceptional property-book your private showing today! (id:63267)
Home overview
- Cooling Central air conditioning
- Heat source Natural gas
- Heat type Forced air
- Sewer/ septic Sanitary sewer
- # total stories 2
- # parking spaces 3
- Has garage (y/n) Yes
- # full baths 2
- # total bathrooms 2.0
- # of above grade bedrooms 4
- Subdivision Campbellford
- View View, valley view
- Lot desc Landscaped
- Lot size (acres) 0.0
- Listing # X12472101
- Property sub type Single family residence
- Status Active
- Kitchen 4.66m X 4.22m
Level: 2nd - Primary bedroom 4.4m X 3.25m
Level: 2nd - Bedroom 5.24m X 3.49m
Level: 2nd - Bathroom 3.9m X 1.5m
Level: 2nd - Living room 6.9m X 4.2m
Level: 2nd - Workshop 6.7m X 3.9m
Level: Basement - Recreational room / games room 7.25m X 4.48m
Level: Basement - Kitchen 4.6m X 4.32m
Level: Main - Family room 3.98m X 3.78m
Level: Main - Bathroom 1.79m X 1.5m
Level: Main - Dining room 6.23m X 6.2m
Level: Main - Bedroom 3.29m X 2.9m
Level: Main - Bedroom 4.1m X 3.1m
Level: Main - Mudroom 2.35m X 1.5m
Level: Main - Other 1.95m X 1.8m
Level: Main - Foyer 3.98m X 2.3m
Level: Main - Office 3.65m X 2.27m
Level: Main
- Listing source url Https://www.realtor.ca/real-estate/29010347/185-wallace-street-trent-hills-campbellford-campbellford
- Listing type identifier Idx

$-1,306
/ Month

