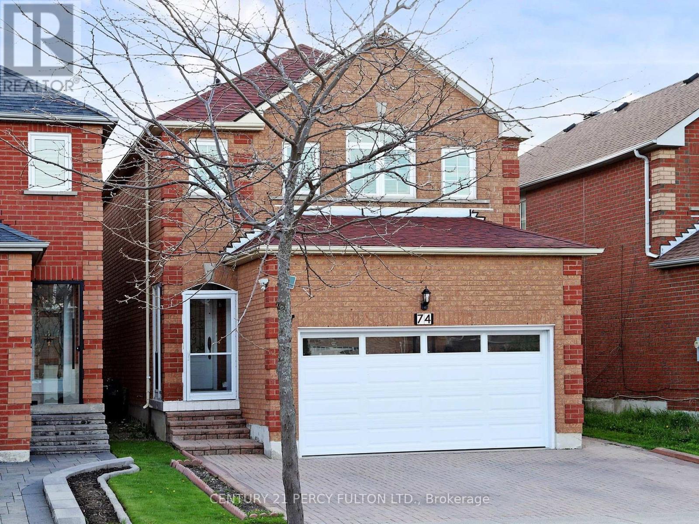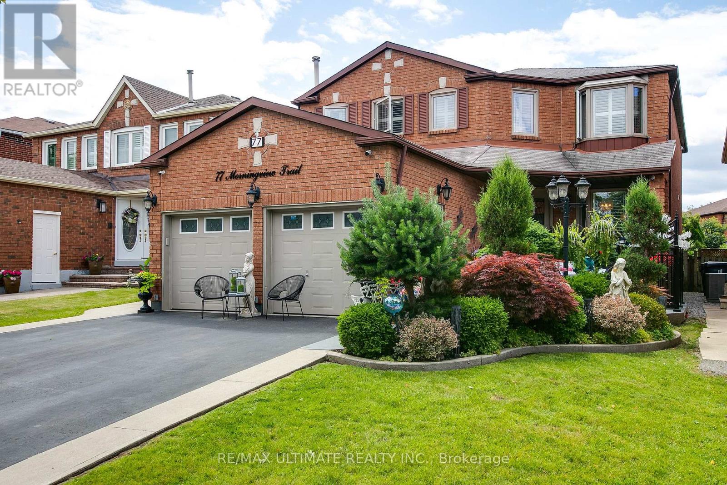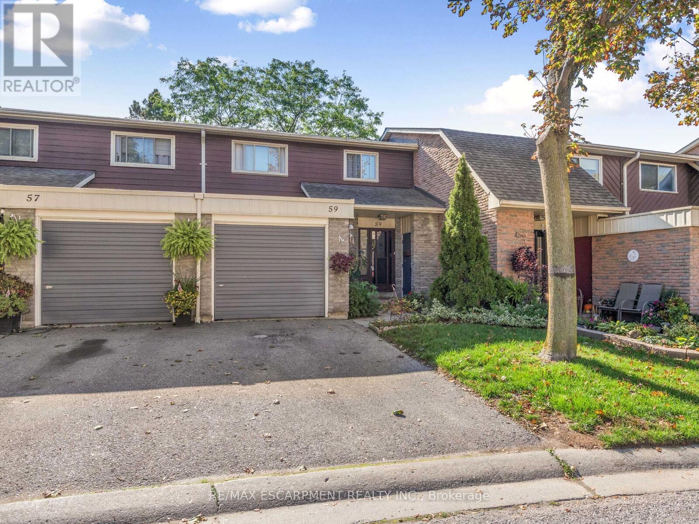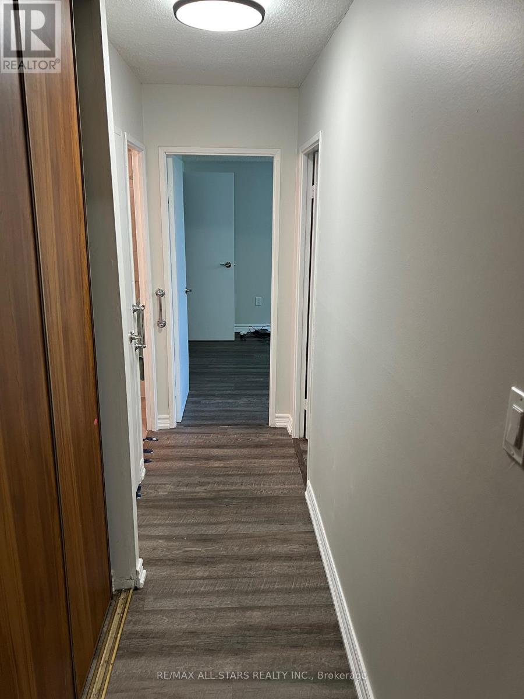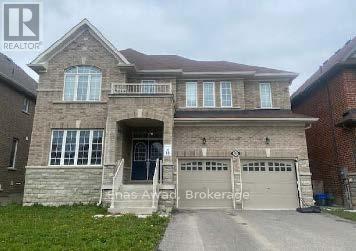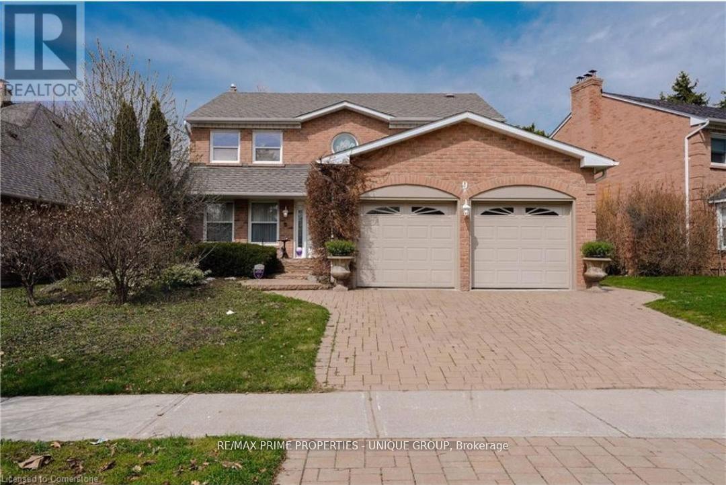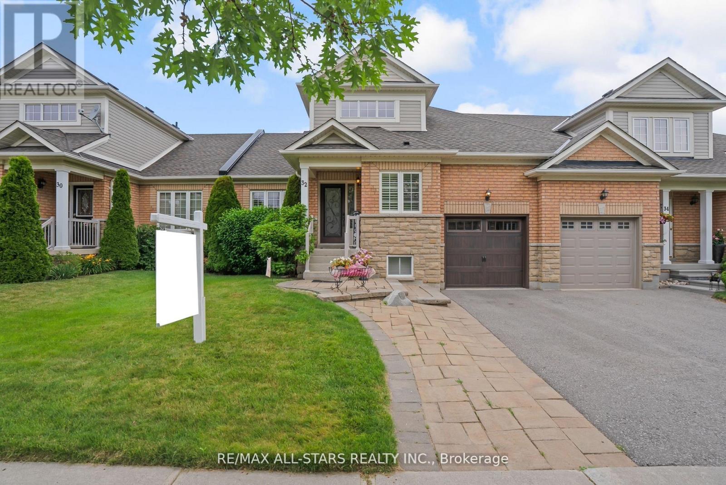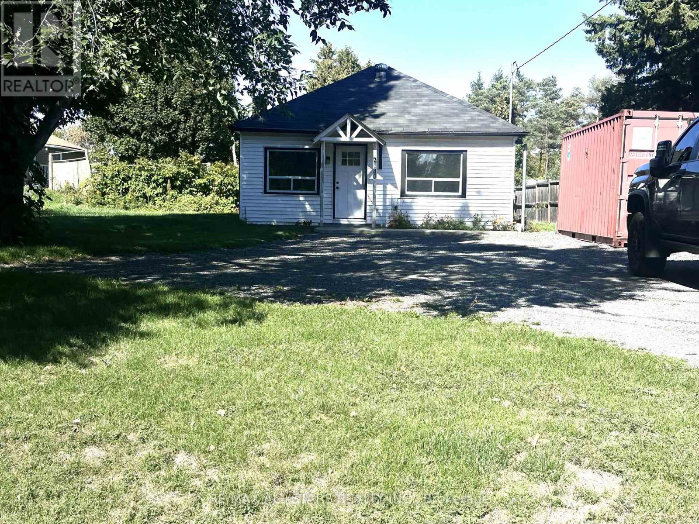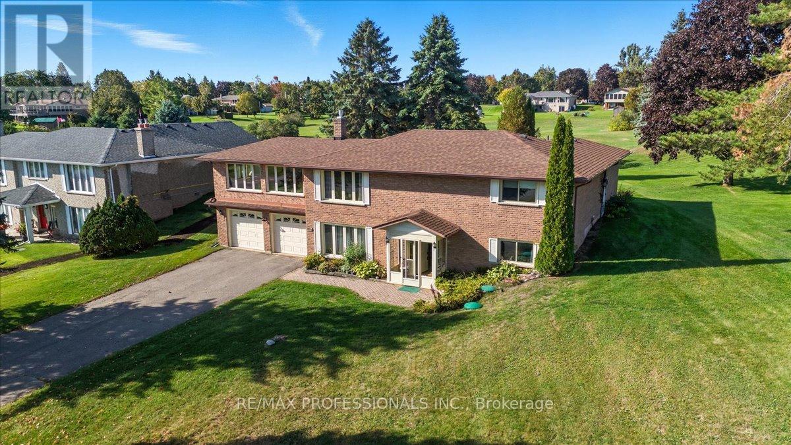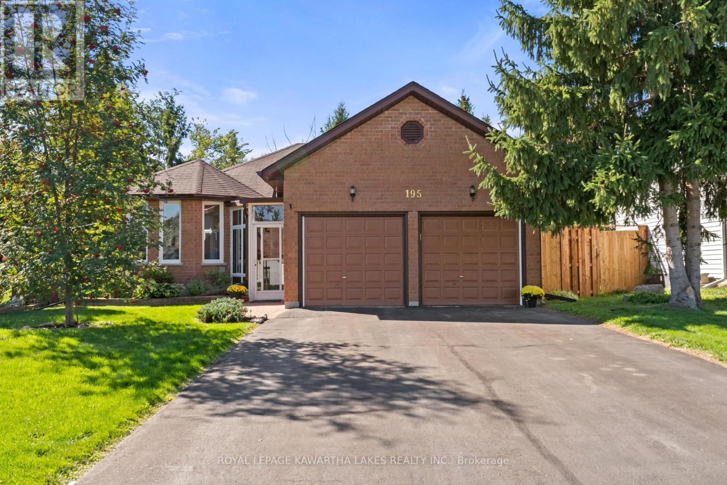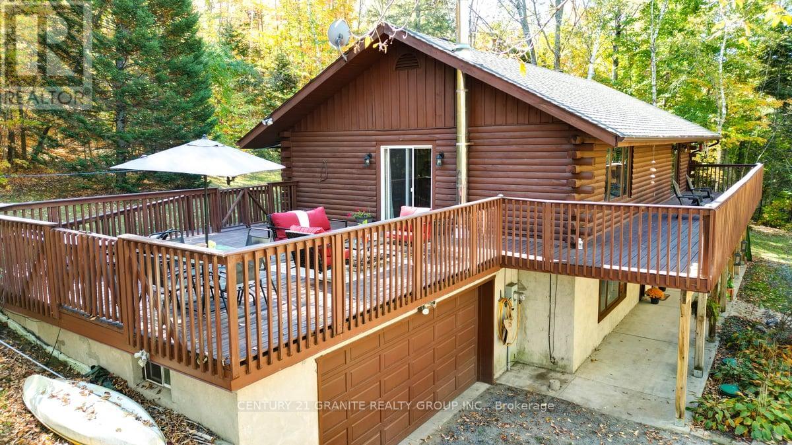- Houseful
- ON
- Trent Hills
- Campbellford
- 188 Queen St
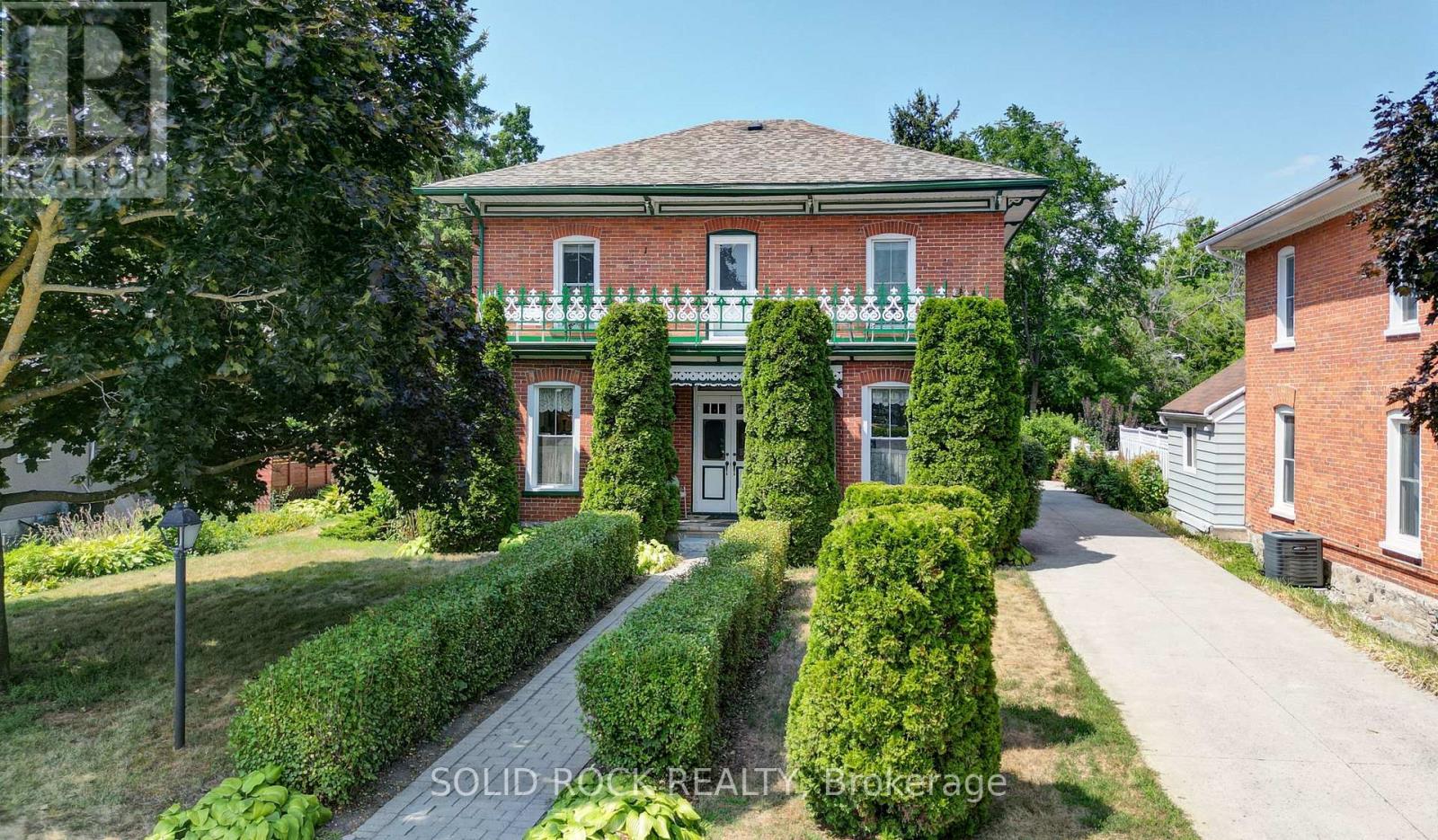
Highlights
Description
- Time on Houseful49 days
- Property typeSingle family
- Neighbourhood
- Mortgage payment
Gorgeous Circa 1870 Century 4 bedroom Home in Central Campbellford. Treat yourself to the perfect blend of timeless charm complimented by the comfort of today's conveniences in this beautifully restored home. Exquisite historical features are abundant! Original millwork, 12" baseboards/rounded corners, high ceilings, bay windows, original pine wood floors, Italianate Newel Post. Be welcomed to the elegant foyer by the Italian Murano Chandelier showcasing the center hall plan. A gracious formal living room with gas fireplace is opposite the bright dining room that flows into the Chef' kitchen for easy entertaining. The Italianate octagonal newel post introduced the sweeping staircase leading to the 2nd floor. Here you'll find a sitting area with built in bookcase, gleaming pine wood floors, 4 custom-made leaded beveled glass transoms. 3 spacious bedrooms, 1 ensuite bathroom, 1 semi-ensuite bathroom featuring a luxurious jacuzzi tub, large walk-in shower, antique custom vanity for "ultimate spa like relaxation"! Open the unique shaped door to a front balcony spanning the width of the home. Enjoy sipping your morning beverage or evening cocktail watching the changing views of the Trent River. The main floor primary bedroom & modern 5 piece bath in combination with the family room and sunroom has the potential of an in-law suite, multi-generational living or simply entertaining! Separate side entrance also. The large bright family room has a gas stove for cozy nights and entry to the welcoming sunroom. Both rooms have walkouts to a deck and backyard. Leave your car at home! Take a STROLL to town discovering the shops, restaurants or WALK around the canal or ADVENTURE over the suspension bridge to Ferris Park! Campbellford is a vibrant community. Aron Theatre, Westben, Sunny Life Recreation Centre, hiding trails, kayak rentals, service clubs and more! (id:63267)
Home overview
- Cooling Central air conditioning
- Heat source Natural gas
- Heat type Forced air
- Sewer/ septic Sanitary sewer
- # total stories 2
- # parking spaces 5
- # full baths 3
- # total bathrooms 3.0
- # of above grade bedrooms 4
- Flooring Hardwood
- Has fireplace (y/n) Yes
- Subdivision Campbellford
- View River view
- Water body name Trent river
- Directions 2199533
- Lot size (acres) 0.0
- Listing # X12348324
- Property sub type Single family residence
- Status Active
- Bathroom 3.77m X 1.2m
Level: 2nd - 3rd bedroom 3.77m X 3.51m
Level: 2nd - Bathroom 3.8m X 3.83m
Level: 2nd - Primary bedroom 3.8m X 4.11m
Level: 2nd - 4th bedroom 3.77m X 3.13m
Level: 2nd - Other 2.11m X 5.06m
Level: 2nd - Utility 9.04m X 7.33m
Level: Basement - Other 1.77m X 1.28m
Level: Basement - Bathroom 2.48m X 2.55m
Level: Main - Primary bedroom 4.51m X 3.39m
Level: Main - Living room 3.8m X 7.09m
Level: Main - Kitchen 3.77m X 3.53m
Level: Main - Foyer 2.11m X 3.11m
Level: Main - Sunroom 3.01m X 6.74m
Level: Main - Family room 6.39m X 5.11m
Level: Main - Dining room 3.77m X 6.11m
Level: Main
- Listing source url Https://www.realtor.ca/real-estate/28741839/188-queen-street-trent-hills-campbellford-campbellford
- Listing type identifier Idx

$-2,477
/ Month


