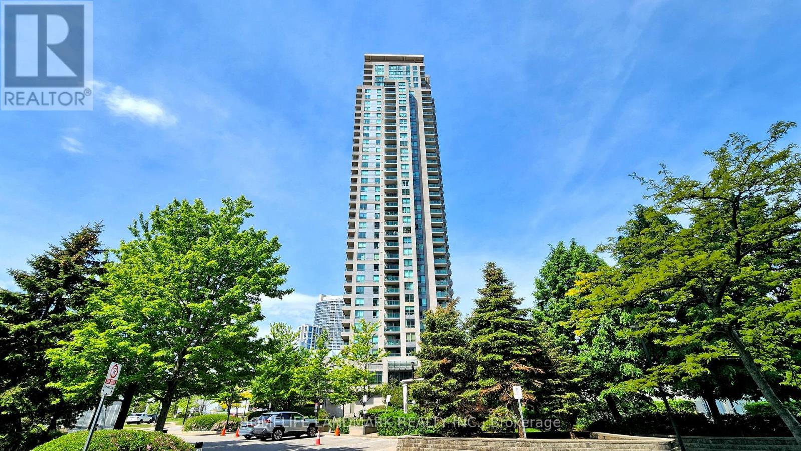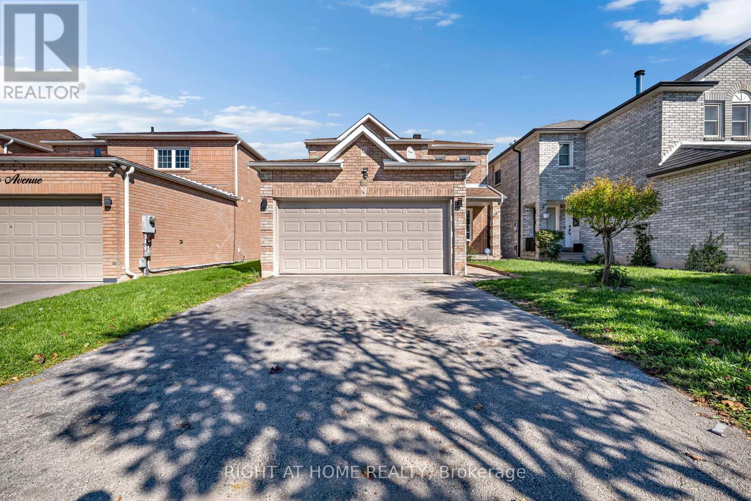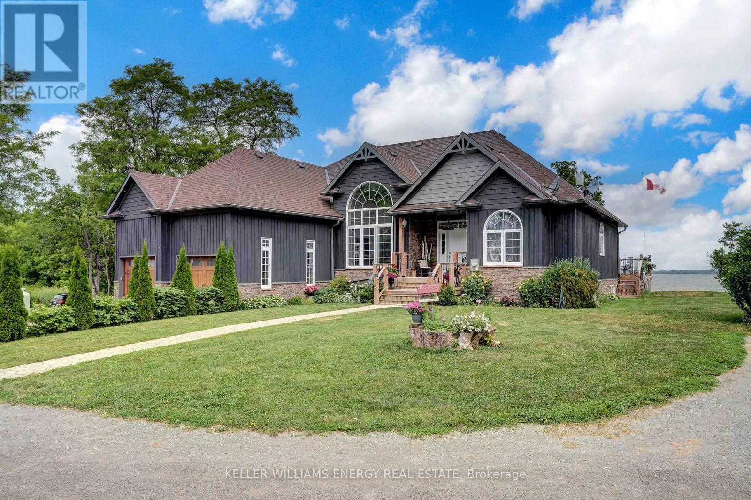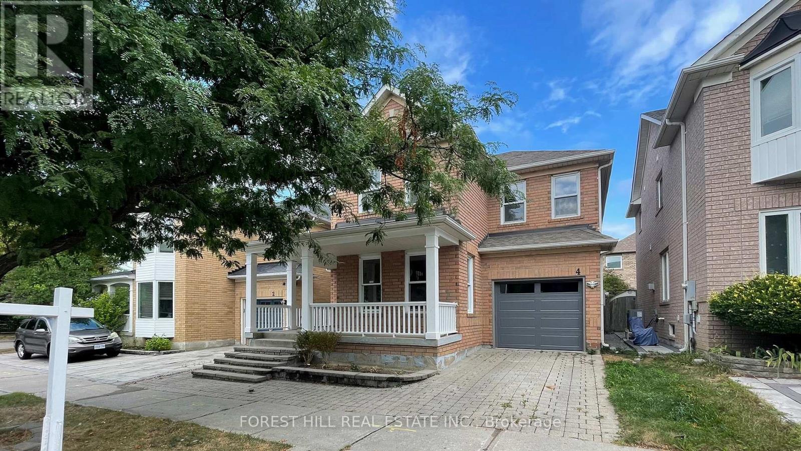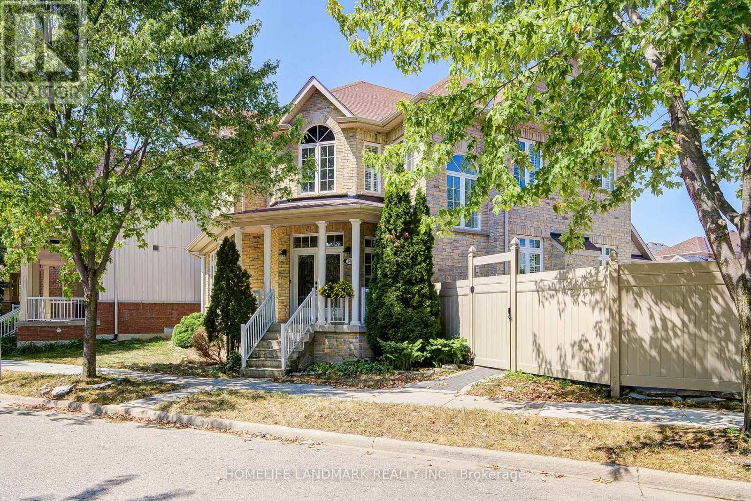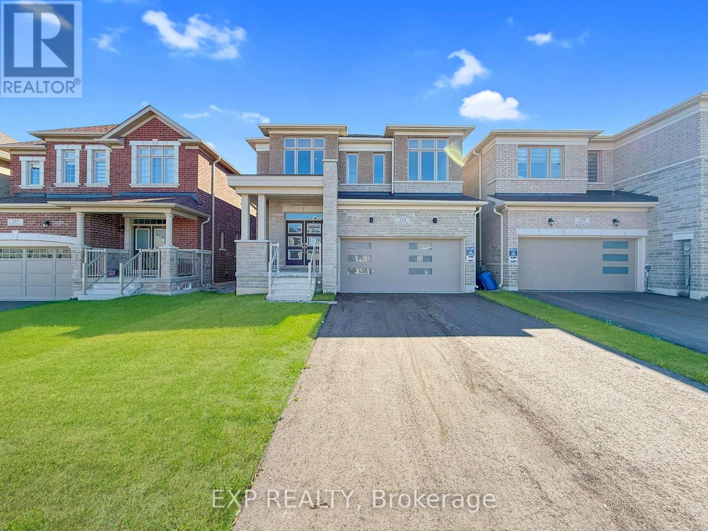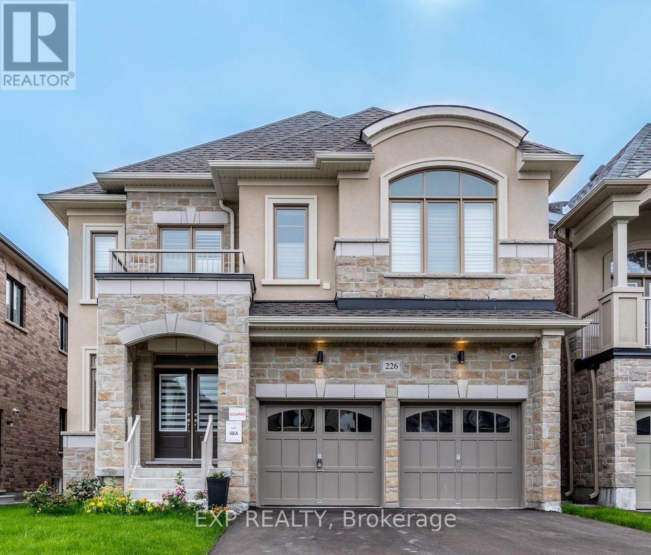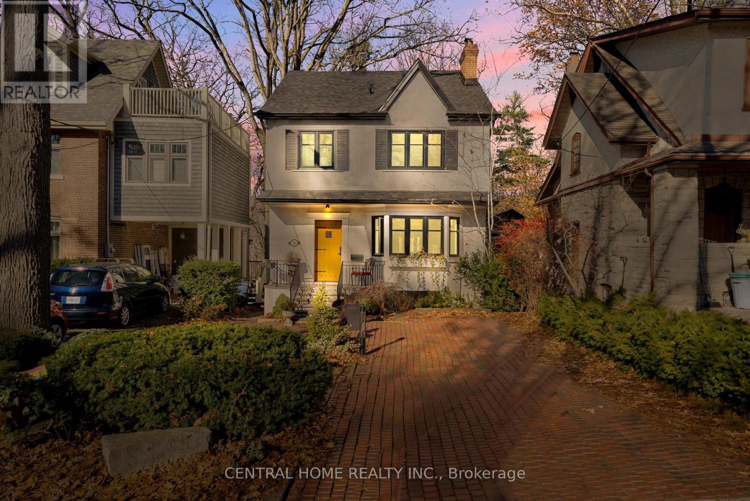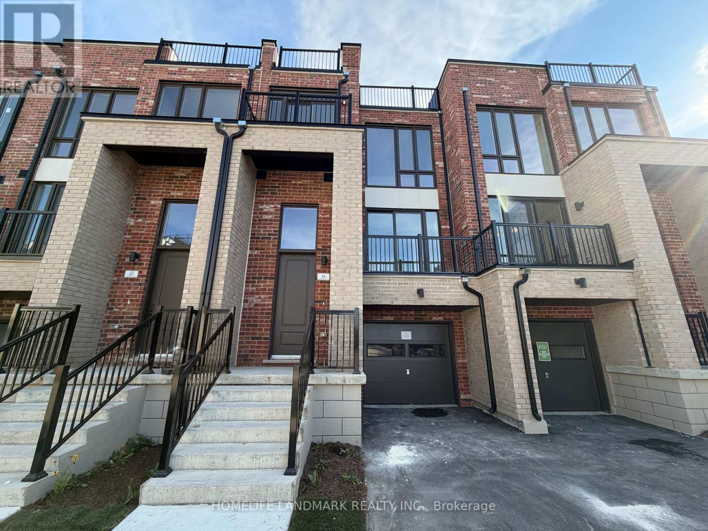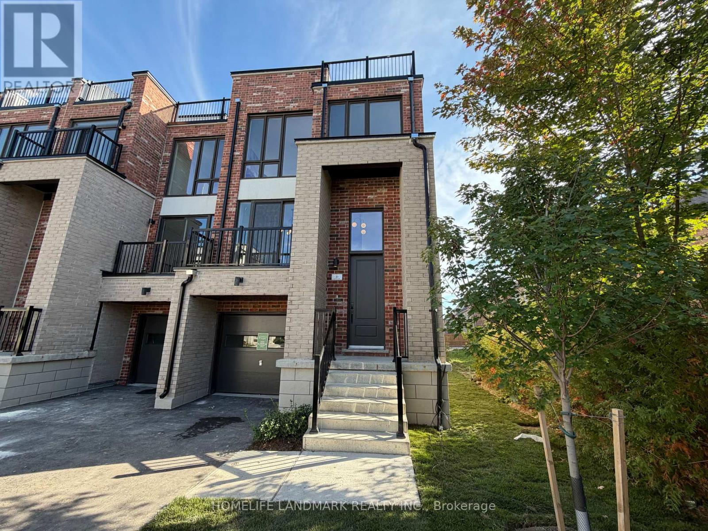- Houseful
- ON
- Trent Hills Campbellford
- Campbellford
- 201 Ixl Rd
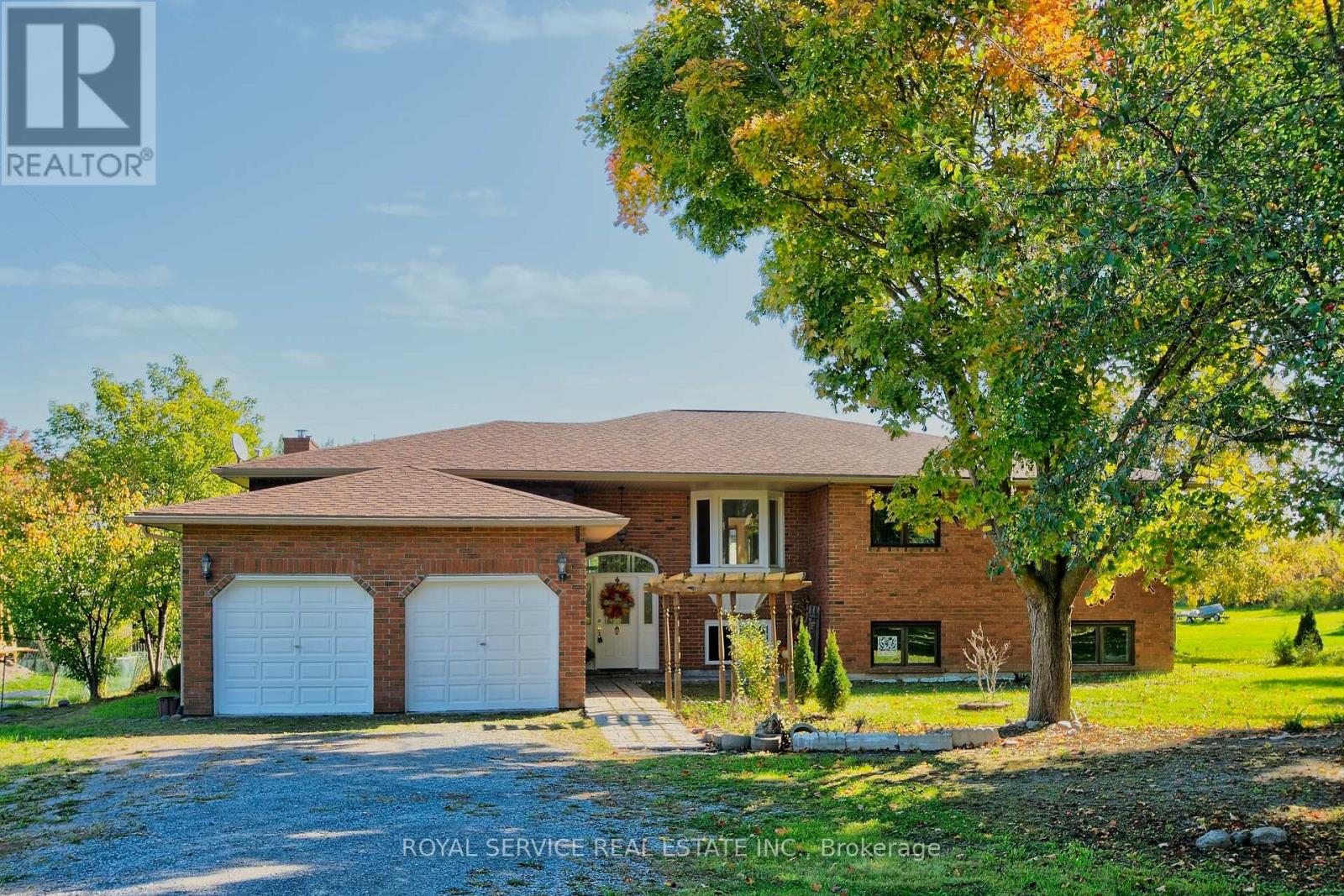
Highlights
Description
- Time on Housefulnew 2 days
- Property typeSingle family
- StyleBungalow
- Neighbourhood
- Median school Score
- Mortgage payment
Welcome to 201 IXL Rd, Campbellford - a spacious 4 bedroom, 4 bathroom home built in 1991, offering just under 5,000 sq.ft. of living space on a beautiful property just shy of an acre. This home is ready for some love to restore it to its original beauty, and the potential is endless. The main floor features a large kitchen with a walkout to the deck overlooking forest views, a cozy living room with brick fireplace and wood stove insert, a generous laundry room with 2pc bath, and primary bedroom complete with 4pc ensuite and walk in closet. The bright lower level boasts high ceilings, above grade windows and a separate entrance, perfect for in law suite potential. With a gas fireplace, built in bar for entertaining and a dedicated workshop/hobby space, this home is brimming with opportunity. Outside enjoy the above ground pool, an insulated 24' X 32' heated workshop with a steel roof and double car garage. Conveniently located closed to all amenities including grocery stores, schools, and places of worship. With some vision and care this property can truly shine for the right buyer. (id:63267)
Home overview
- Heat source Natural gas
- Heat type Forced air
- Has pool (y/n) Yes
- Sewer/ septic Septic system
- # total stories 1
- # parking spaces 7
- Has garage (y/n) Yes
- # full baths 3
- # half baths 1
- # total bathrooms 4.0
- # of above grade bedrooms 4
- Has fireplace (y/n) Yes
- Subdivision Campbellford
- View View
- Lot size (acres) 0.0
- Listing # X12436050
- Property sub type Single family residence
- Status Active
- 4th bedroom 4.19m X 2.54m
Level: Lower - Mudroom 1.62m X 3.86m
Level: Lower - Living room 9.85m X 7.84m
Level: Lower - Workshop 10.36m X 6.35m
Level: Lower - Bathroom 2.79m X 2.64m
Level: Lower - Recreational room / games room 7.49m X 5.71m
Level: Lower - Kitchen 3.88m X 8.35m
Level: Main - Family room 4.67m X 3.3m
Level: Main - Dining room 7.92m X 2.78m
Level: Main - Bathroom 4.57m X 2.46m
Level: Main - 3rd bedroom 4.01m X 4.43m
Level: Main - Primary bedroom 5.38m X 3.78m
Level: Main - Laundry 5.99m X 2.89m
Level: Main - Living room 6.12m X 3.93m
Level: Main - 2nd bedroom 5.35m X 2.94m
Level: Main
- Listing source url Https://www.realtor.ca/real-estate/28932588/201-ixl-road-trent-hills-campbellford-campbellford
- Listing type identifier Idx

$-1,731
/ Month

