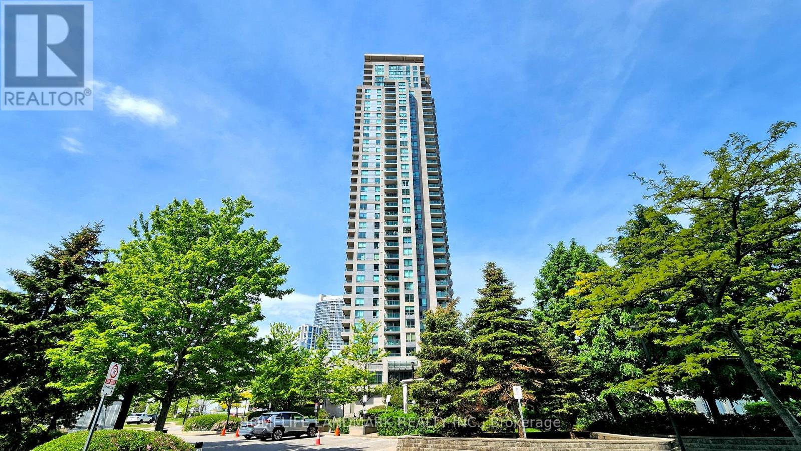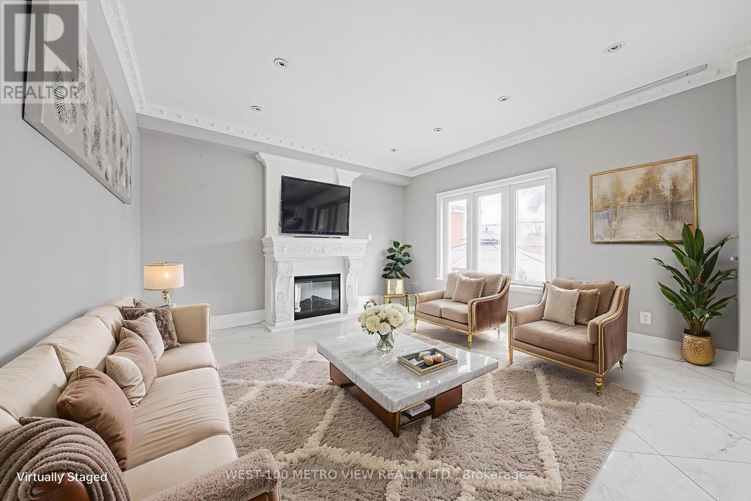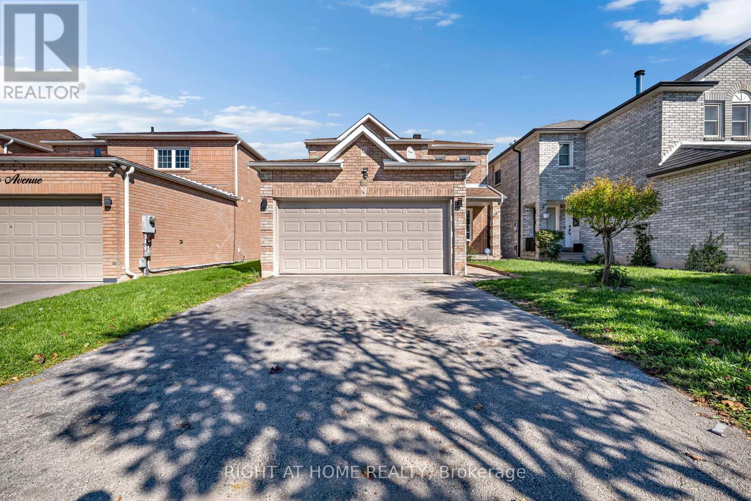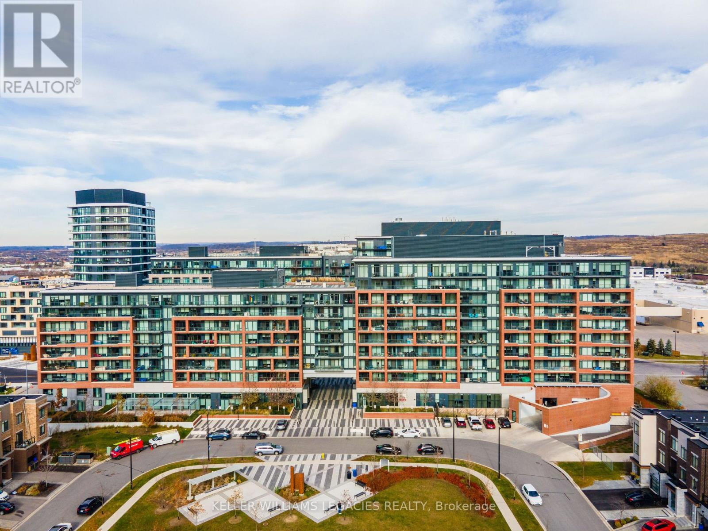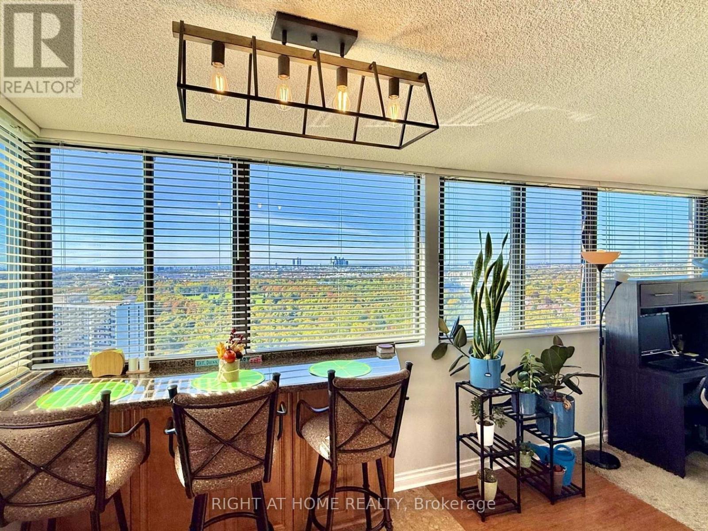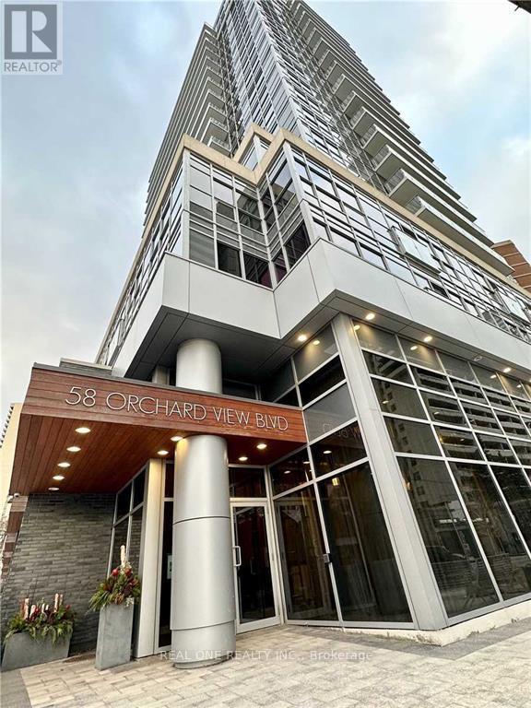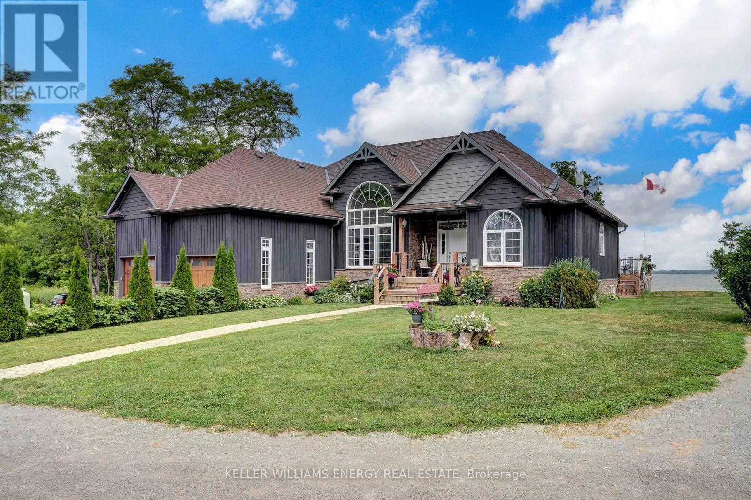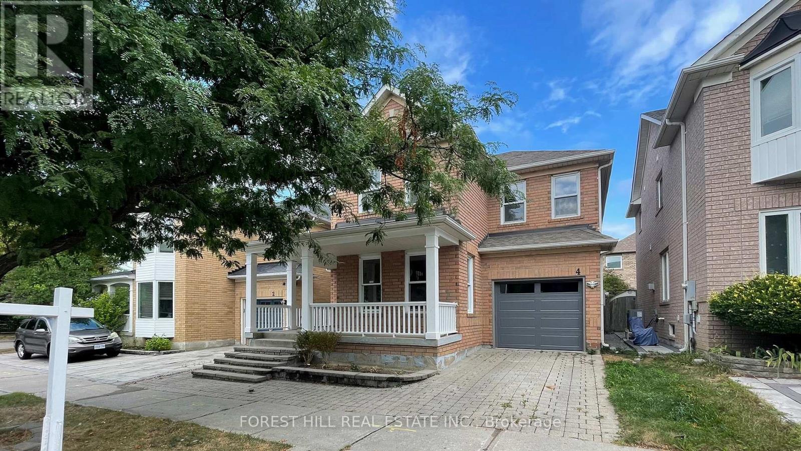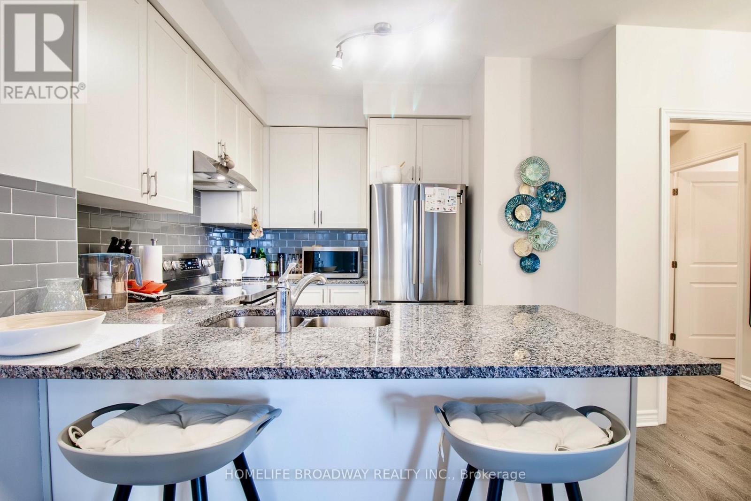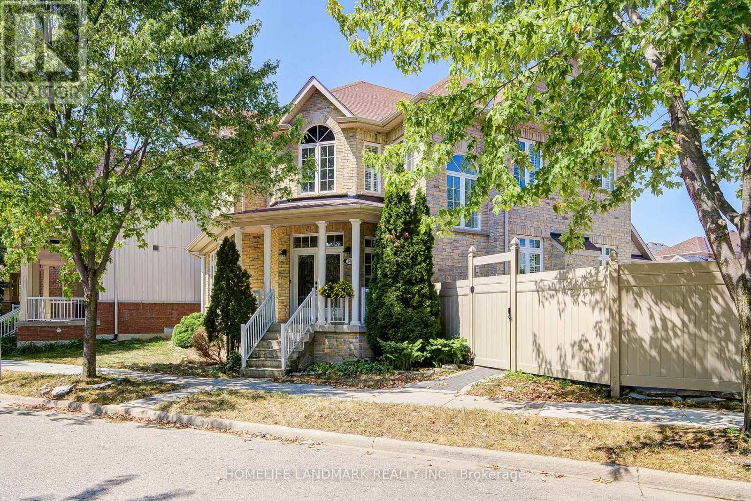- Houseful
- ON
- Trent Hills
- K0K
- 211 Langford Dr
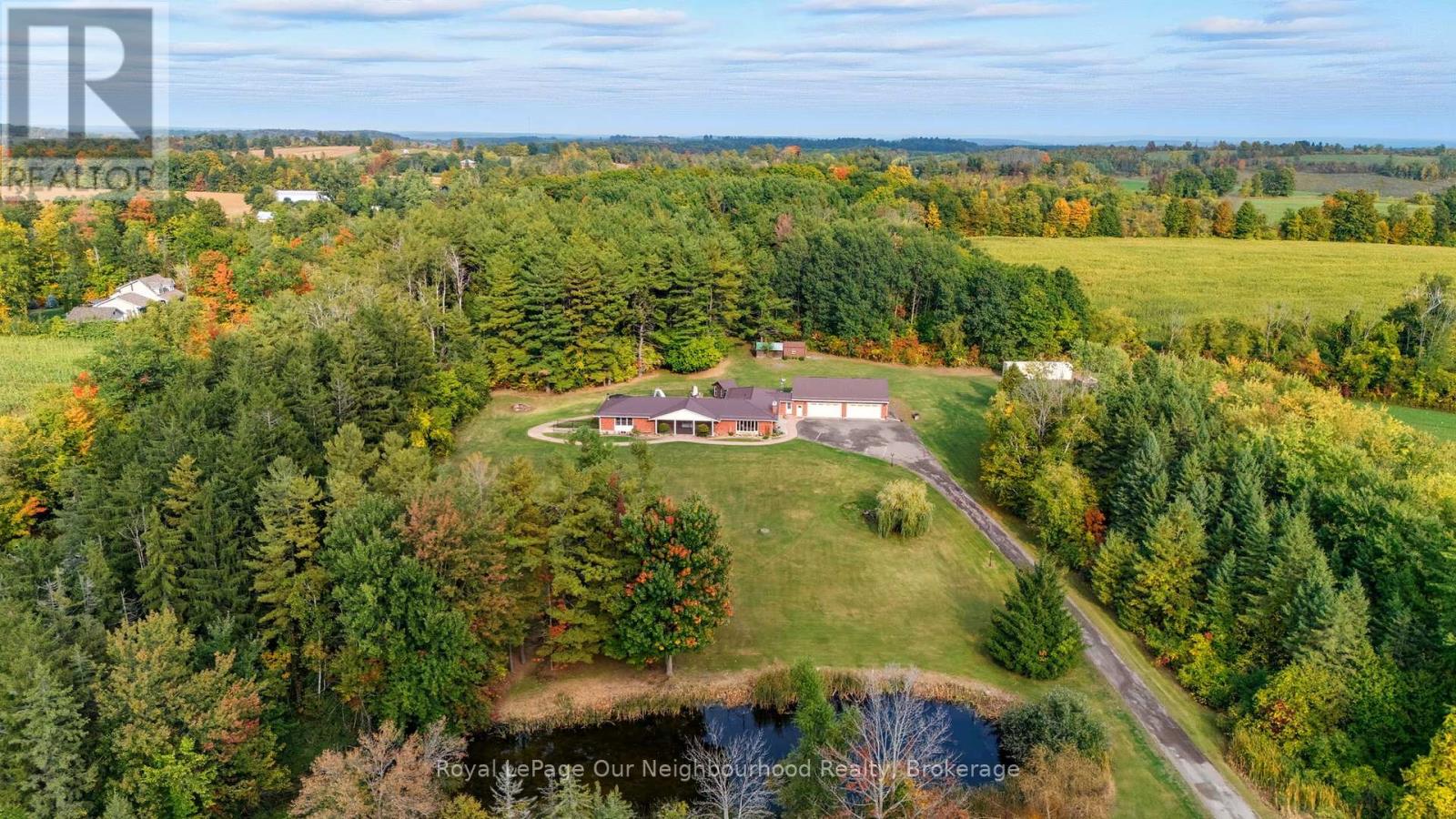
Highlights
Description
- Time on Houseful8 days
- Property typeSingle family
- StyleBungalow
- Median school Score
- Mortgage payment
Escape to your own rural retreat on a private 11+ acres! This spacious 6-bedroom, 4-washroom bungalow offers a large kitchen with solid wood cabinets, a bright living room with wood-burning fireplace and dining room. The partially finished basement features a rec room, gym area, and 5-piece washroom with accessible shower. Step outside to an outdoor oasis with a saltwater pool, hot tub, gazebo, screened porch, and stamped concrete walkways around the home. Spend evenings meandering the trails through the peaceful woods. Car enthusiasts will love the approx 2,000 sq. ft. heated garage with almost 11 ceilings, hot/cold water, and floor drains. Perfectly located between Warkworth, Campbellford & Hastings - space, luxury, and lifestyle all in one! (id:63267)
Home overview
- Cooling Central air conditioning
- Heat source Oil
- Heat type Forced air
- Has pool (y/n) Yes
- Sewer/ septic Septic system
- # total stories 1
- # parking spaces 23
- Has garage (y/n) Yes
- # full baths 4
- # total bathrooms 4.0
- # of above grade bedrooms 6
- Flooring Hardwood, vinyl, tile
- Has fireplace (y/n) Yes
- Community features School bus
- Subdivision Rural trent hills
- Lot size (acres) 0.0
- Listing # X12426116
- Property sub type Single family residence
- Status Active
- Recreational room / games room 6.82m X 8.99m
Level: Basement - Exercise room 6.66m X 3.94m
Level: Basement - Laundry 2.21m X 4.59m
Level: Main - 5th bedroom 4.41m X 2.94m
Level: Main - Kitchen 4.72m X 6.1m
Level: Main - 3rd bedroom 3.79m X 2.94m
Level: Main - 2nd bedroom 4.23m X 4.1m
Level: Main - 4th bedroom 3.49m X 2.91m
Level: Main - Dining room 3.56m X 5.93m
Level: Main - Primary bedroom 5.32m X 4.7m
Level: Main - Living room 7.03m X 5.86m
Level: Main - Bedroom 4.4m X 2.88m
Level: Main
- Listing source url Https://www.realtor.ca/real-estate/28911523/211-langford-drive-trent-hills-rural-trent-hills
- Listing type identifier Idx

$-3,866
/ Month

