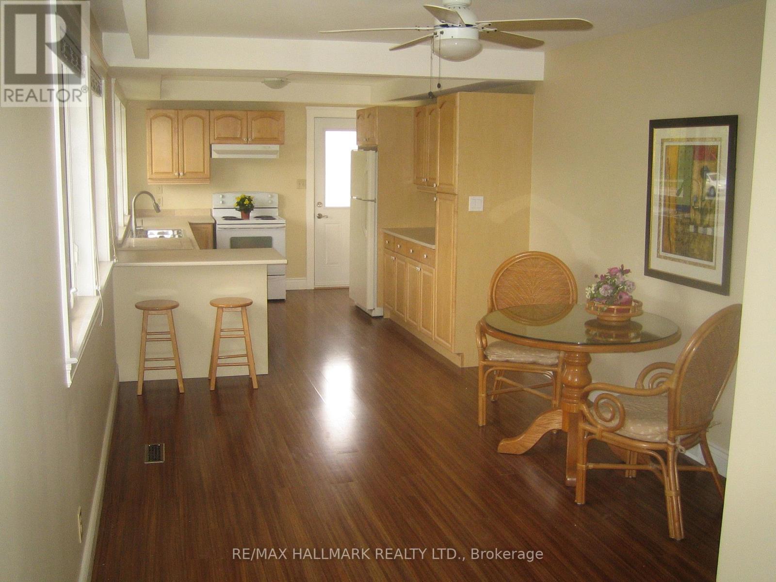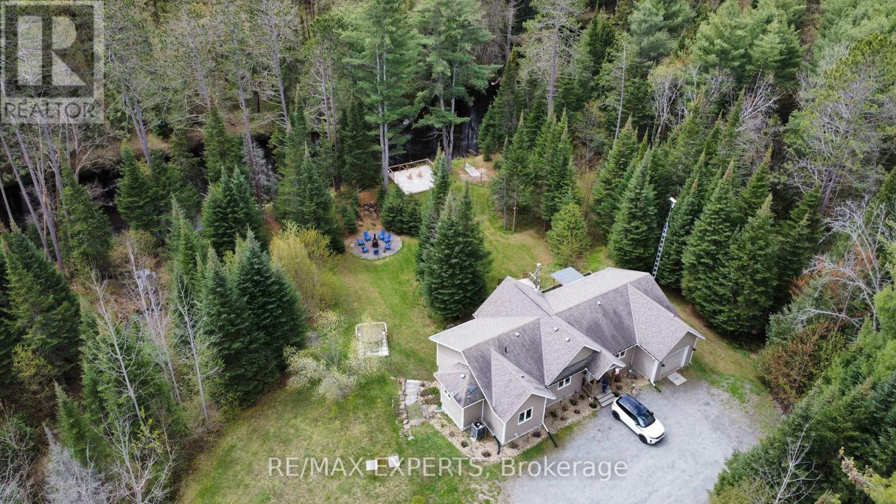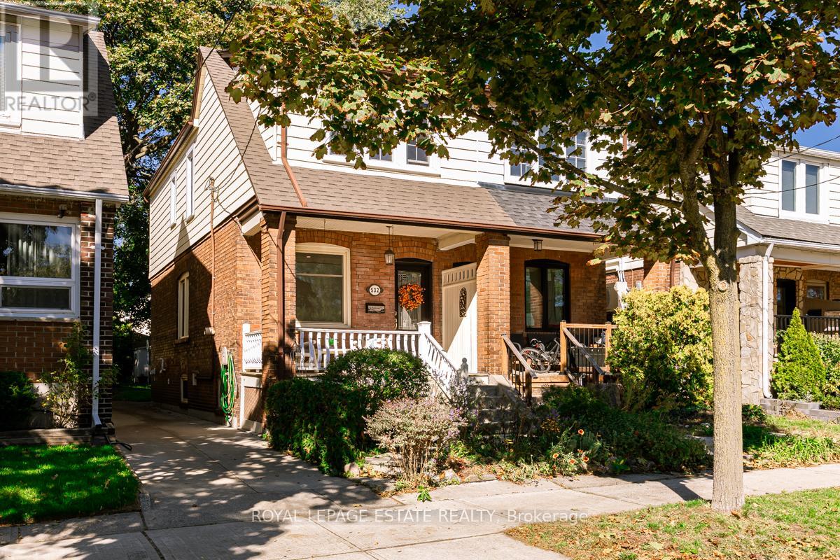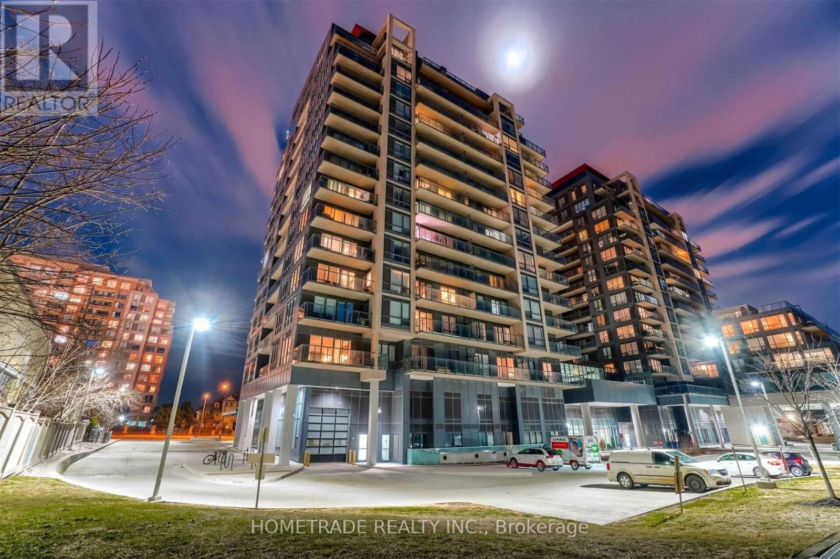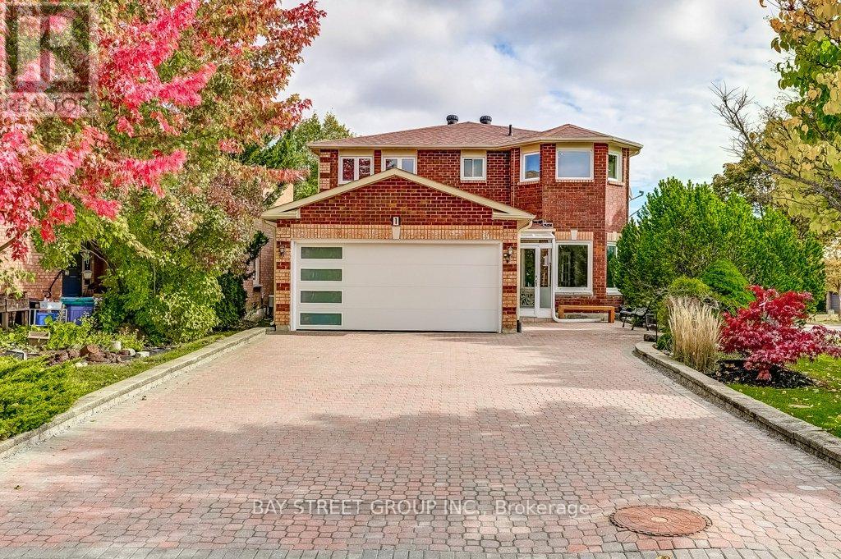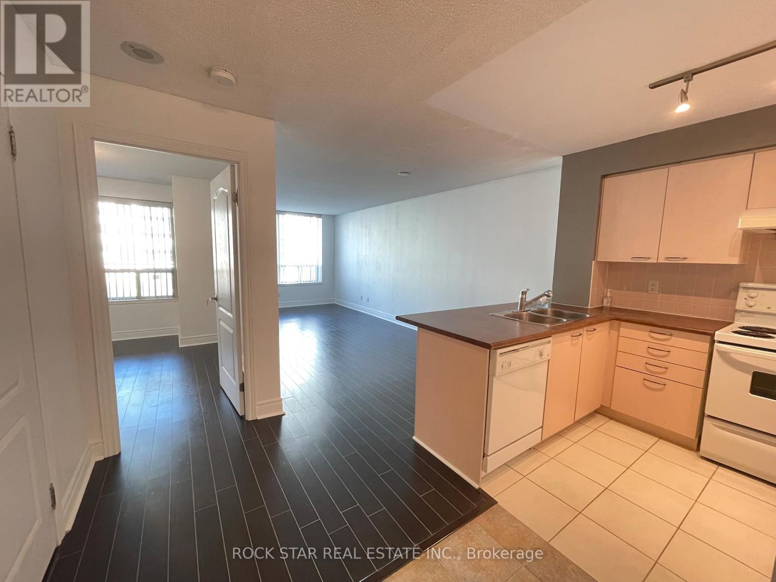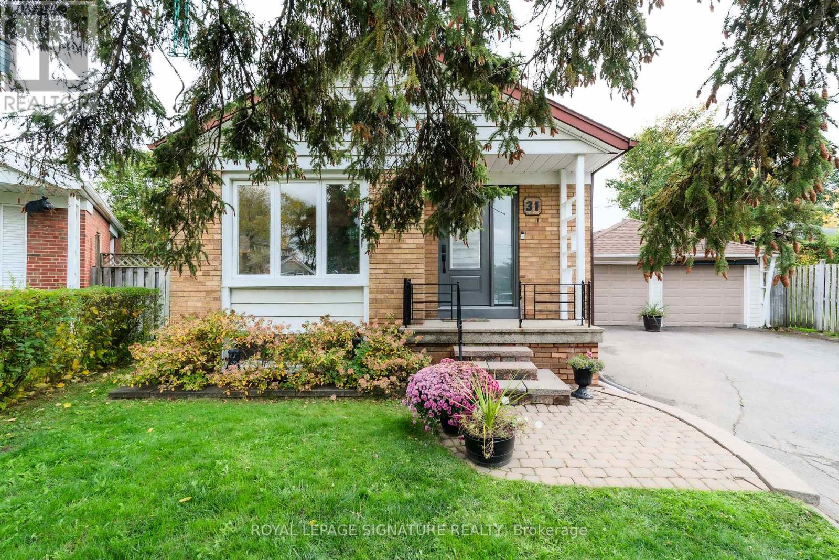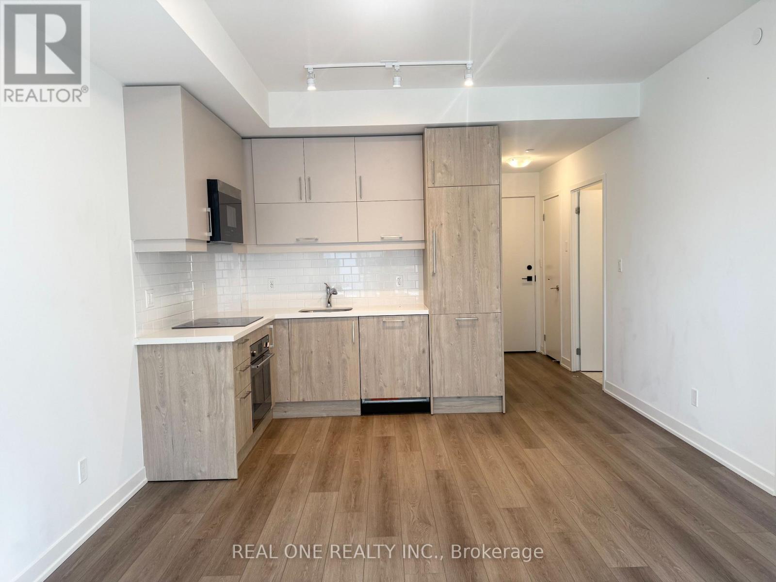- Houseful
- ON
- Trent Hills
- Campbellford
- 227 Naseby St
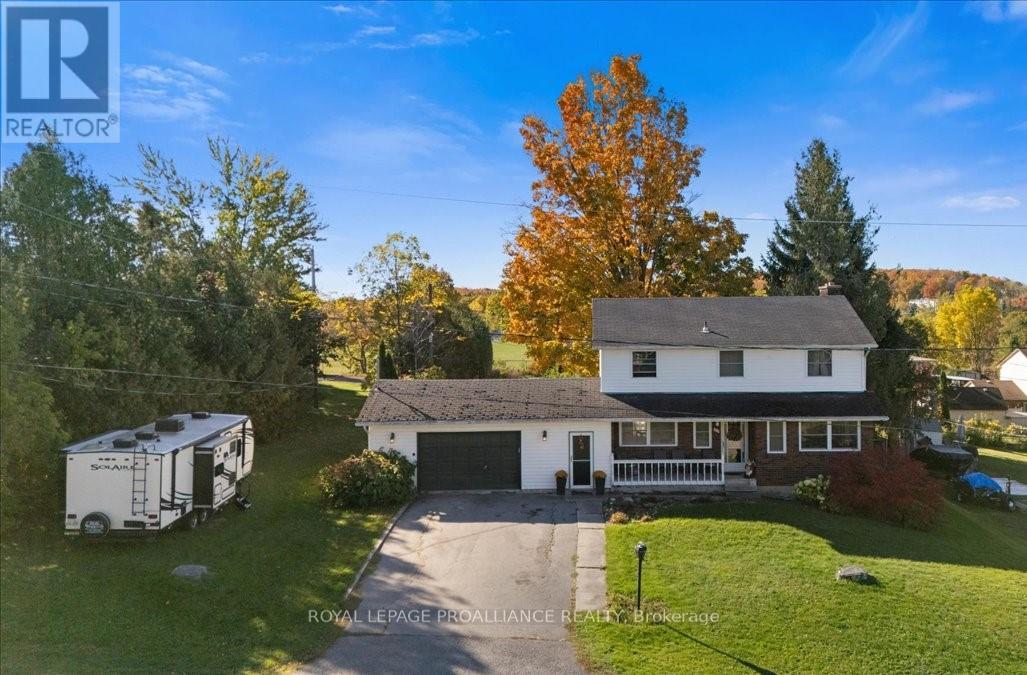
Highlights
This home is
13%
Time on Houseful
6 Days
Home features
Garage
School rated
5.7/10
Trent Hills
-7.08%
Description
- Time on Housefulnew 6 days
- Property typeSingle family
- Neighbourhood
- Median school Score
- Mortgage payment
Prime bright cheery 2 storey family home with lovely front veranda that enters to centre hall plan, plus 2nd front entrance steps into oversize mudroom with mega closets and door to garage or to back yard. Leading off kitchen, is the long large combo dining and living area with closed fireplace that would fit gas insert nicely. Main floor 2 pc bath plus family room/den. Upstairs offer 4 bedrooms and 4pc bath. Lower level has large family room, laundry and utility room plus cold storage. Nice private back yard and fully fenced with 2 gates, large stamped concrete patio for enjoying some family time. 2 car garage, gas furnace. Great quiet location close to schools and all amenities. Needs a few updates (id:63267)
Home overview
Amenities / Utilities
- Cooling None
- Heat source Natural gas
- Heat type Forced air
- Sewer/ septic Sanitary sewer
Exterior
- # total stories 2
- Fencing Fully fenced
- # parking spaces 6
- Has garage (y/n) Yes
Interior
- # full baths 1
- # half baths 1
- # total bathrooms 2.0
- # of above grade bedrooms 4
- Has fireplace (y/n) Yes
Location
- Subdivision Campbellford
Lot/ Land Details
- Lot desc Landscaped
Overview
- Lot size (acres) 0.0
- Listing # X12468818
- Property sub type Single family residence
- Status Active
Rooms Information
metric
- 2nd bedroom 4.2m X 2.77m
Level: 2nd - 4th bedroom 4.25m X 2.99m
Level: 2nd - Bathroom 2.56m X 1.99m
Level: 2nd - 3rd bedroom 4.25m X 3m
Level: 2nd - Primary bedroom 4.2m X 3.09m
Level: 2nd - Utility 4.16m X 2.71m
Level: Basement - Recreational room / games room 6.88m X 6.4m
Level: Basement - Laundry 5.2m X 3.87m
Level: Basement - Other 1.38m X 1.33m
Level: Basement - Cold room 5.51m X 0.81m
Level: Basement - Foyer 3.61m X 4.71m
Level: Main - Dining room 3.34m X 2.91m
Level: Main - Living room 6.09m X 3.69m
Level: Main - Bathroom 1.61m X 1m
Level: Main - Kitchen 4.29m X 4.13m
Level: Main - Mudroom 6.32m X 1.88m
Level: Main - Family room 4.71m X 3.12m
Level: Main
SOA_HOUSEKEEPING_ATTRS
- Listing source url Https://www.realtor.ca/real-estate/29003168/227-naseby-street-trent-hills-campbellford-campbellford
- Listing type identifier Idx
The Home Overview listing data and Property Description above are provided by the Canadian Real Estate Association (CREA). All other information is provided by Houseful and its affiliates.

Lock your rate with RBC pre-approval
Mortgage rate is for illustrative purposes only. Please check RBC.com/mortgages for the current mortgage rates
$-1,384
/ Month25 Years fixed, 20% down payment, % interest
$
$
$
%
$
%

Schedule a viewing
No obligation or purchase necessary, cancel at any time
Nearby Homes
Real estate & homes for sale nearby

