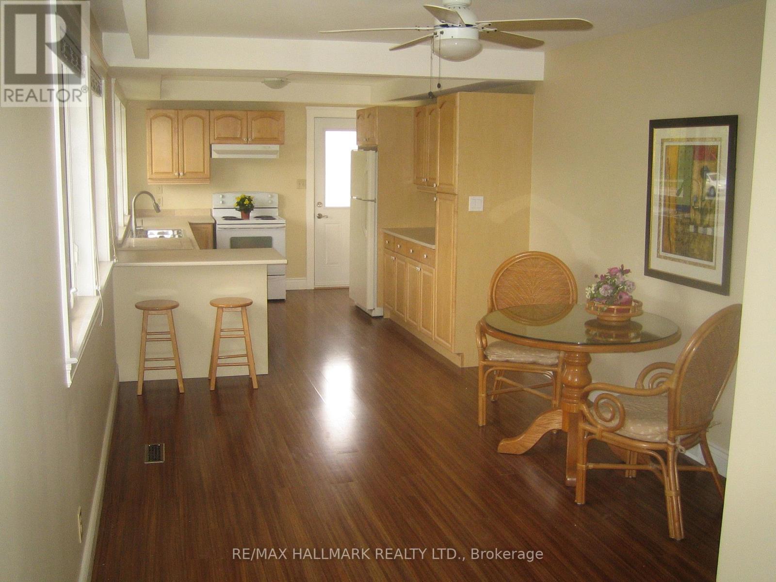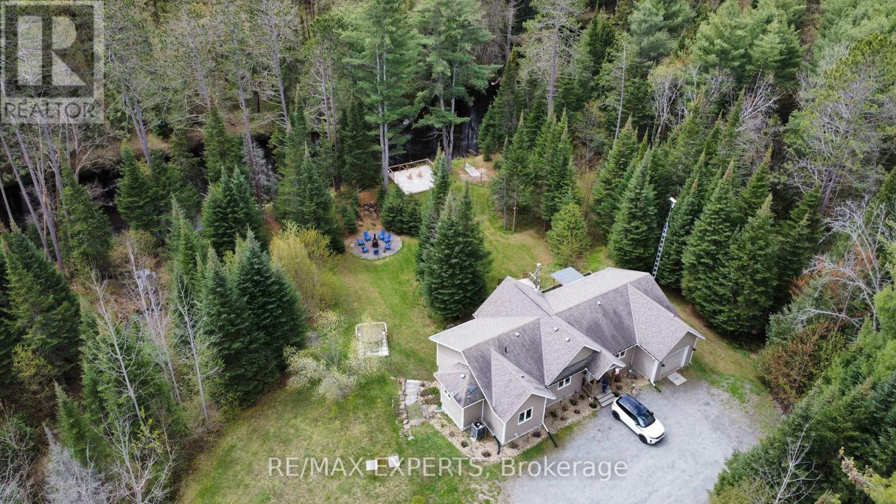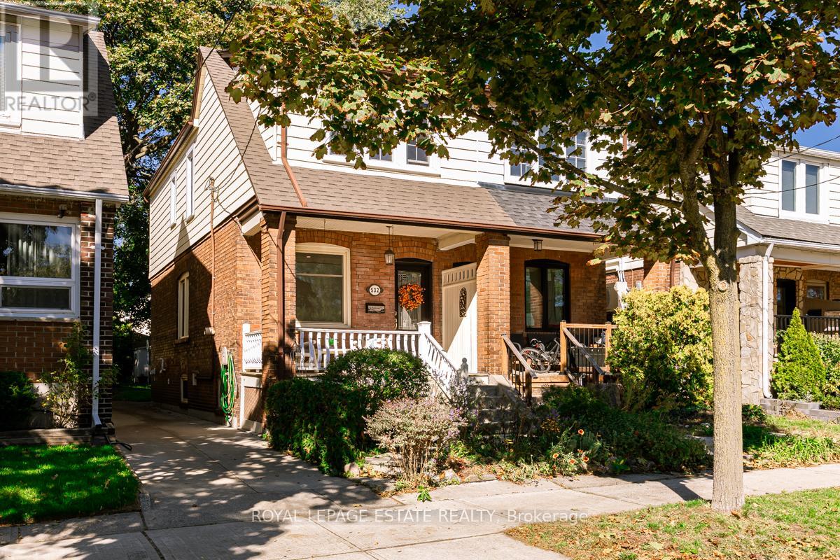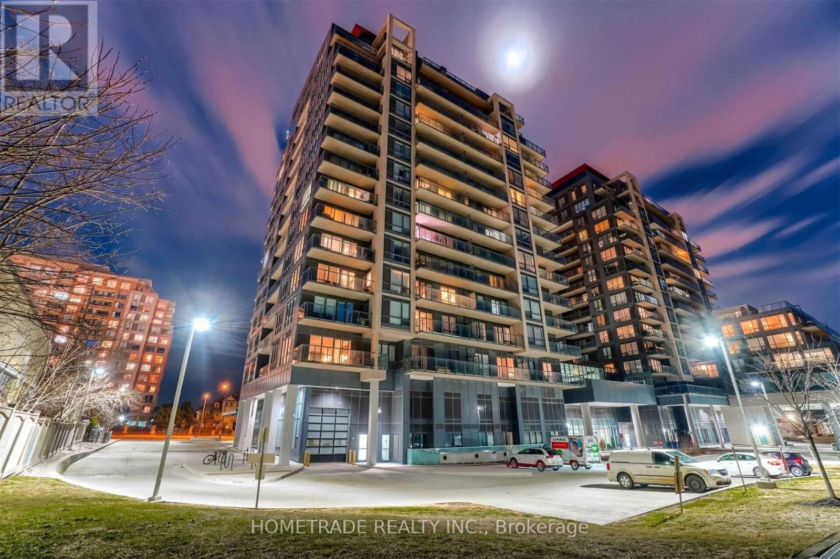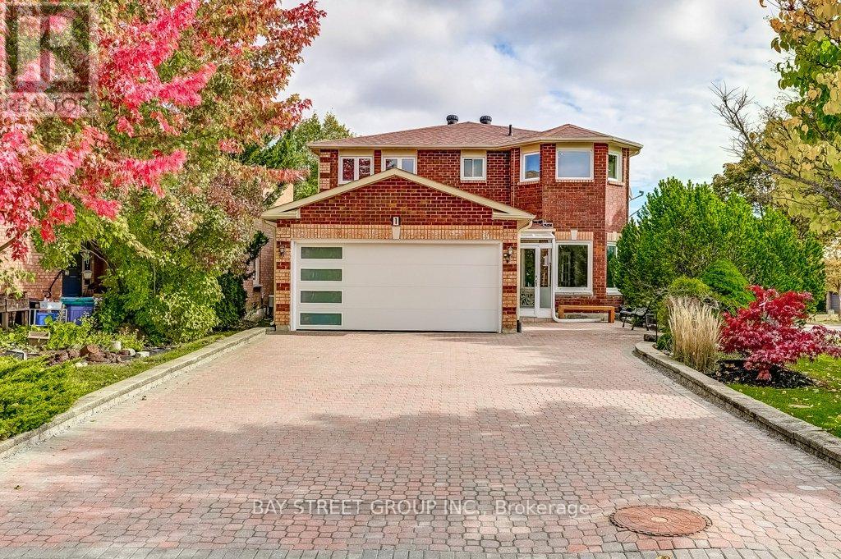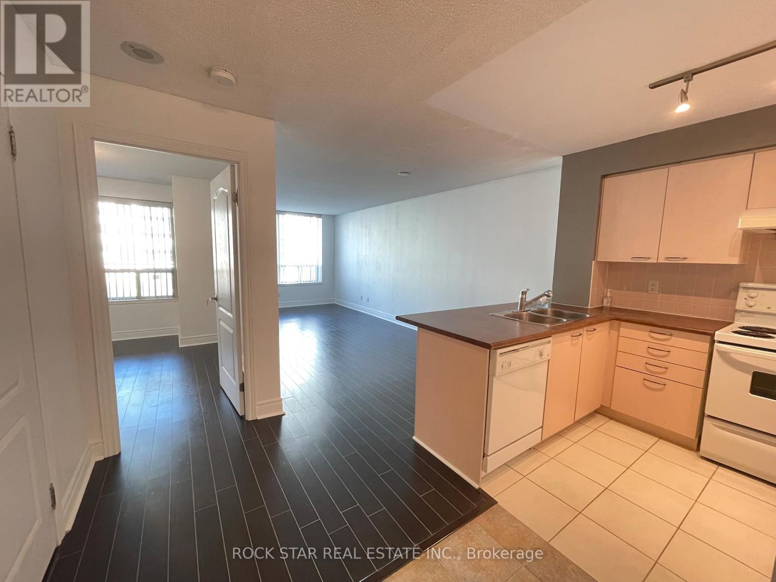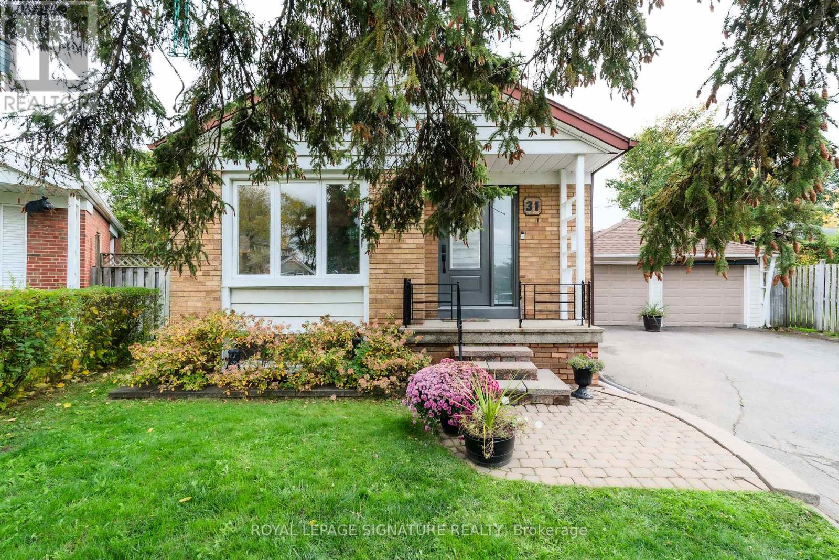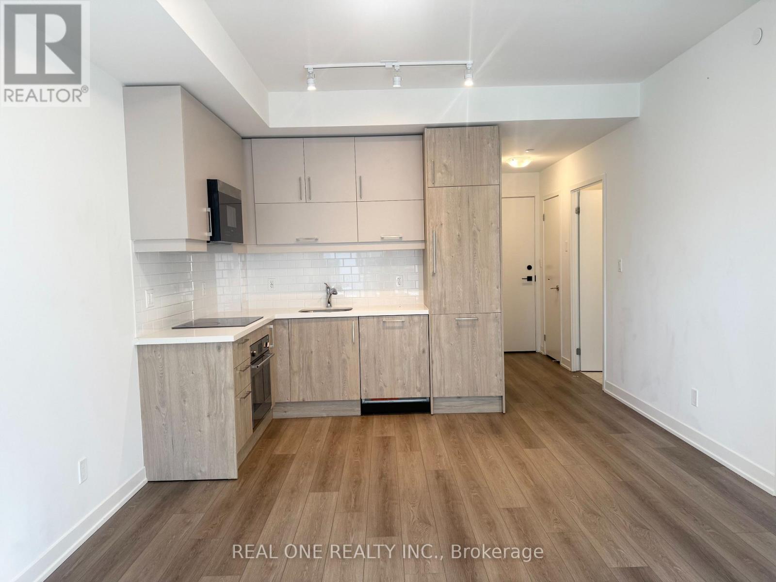- Houseful
- ON
- Trent Hills
- Campbellford
- 233 Russet Rd
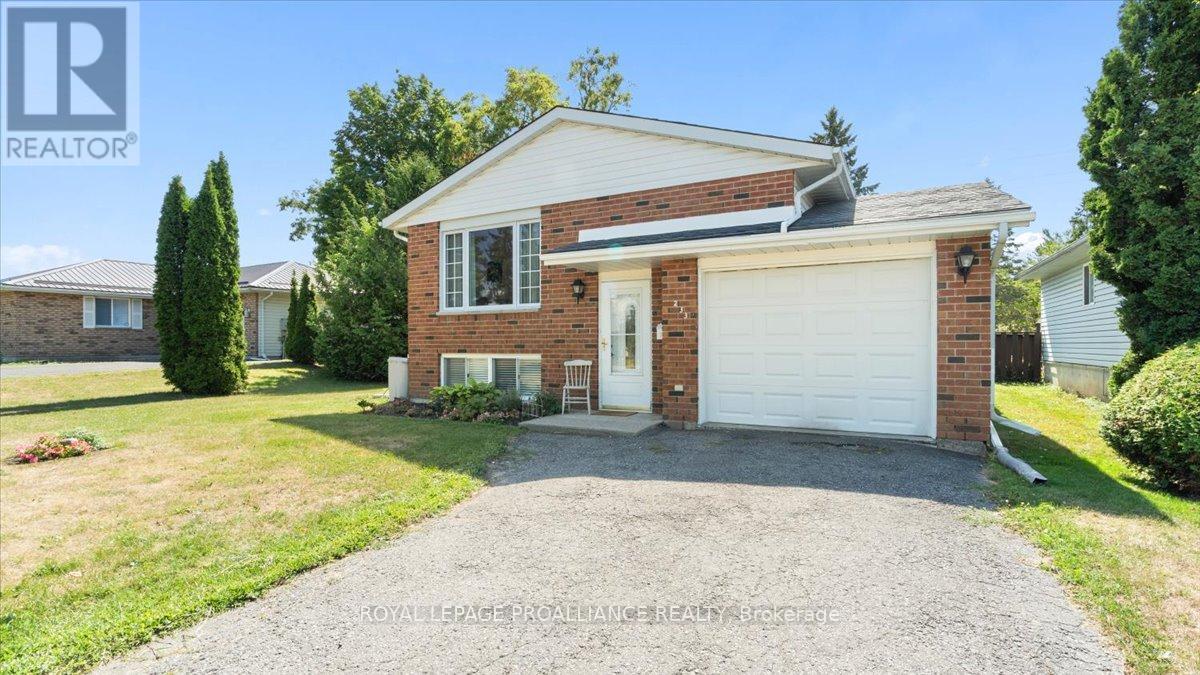
Highlights
Description
- Time on Houseful61 days
- Property typeSingle family
- StyleBungalow
- Neighbourhood
- Median school Score
- Mortgage payment
This perfectly sized home for retirees or first time buyers has so much to offer. Shows like a gem with many updates all new in July 2025, including main floor window plus emergence window in lower level. Same newer flooring throughout the main level. Bright spacious living room with large front window open to kitchen/dining area with patio doors to side deck for barbequing. 4pc bath and 2 bedrooms. The primary bedroom is oversized offering wall to wall closets and shelving. This split entry home also has a nicely finished lower level, bright entertaining sized family room with large long windows. Open foyer leads to 3pc bath, spacious 3rd bedroom, huge laundry room with laundry tub and mega storage. Separate utility room with gas furnace and more storage area. Interior door from garage enters front foyer. Step down off side deck to fully fenced back yard for added privacy. Located close to all amenities and the lovely Trent River. A very welcoming area and neighbours make this your next home. (id:63267)
Home overview
- Cooling Central air conditioning
- Heat source Natural gas
- Heat type Forced air
- Sewer/ septic Sanitary sewer
- # total stories 1
- Fencing Fully fenced, fenced yard
- # parking spaces 3
- Has garage (y/n) Yes
- # full baths 2
- # total bathrooms 2.0
- # of above grade bedrooms 3
- Subdivision Campbellford
- Lot desc Landscaped
- Lot size (acres) 0.0
- Listing # X12360945
- Property sub type Single family residence
- Status Active
- 3rd bedroom 5.2m X 3.35m
Level: Lower - Utility 1.72m X 3.32m
Level: Lower - Bathroom 2.78m X 1.5m
Level: Lower - Laundry 4.5m X 3.31m
Level: Lower - Family room 5.85m X 5.3m
Level: Lower - Kitchen 2.43m X 3.44m
Level: Main - Dining room 3.17m X 4.49m
Level: Main - Primary bedroom 3.34m X 6.3m
Level: Main - Living room 3.94m X 3.94m
Level: Main - Bathroom 2.44m X 2.42m
Level: Main - 2nd bedroom 3.04m X 2.42m
Level: Main
- Listing source url Https://www.realtor.ca/real-estate/28769668/233-russet-road-trent-hills-campbellford-campbellford
- Listing type identifier Idx

$-1,437
/ Month

