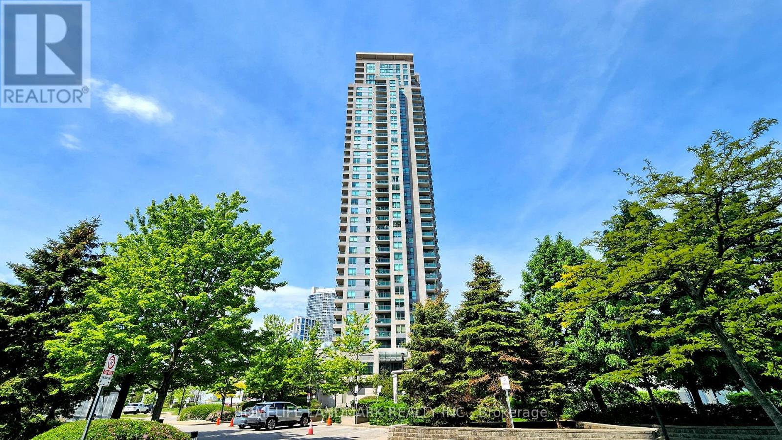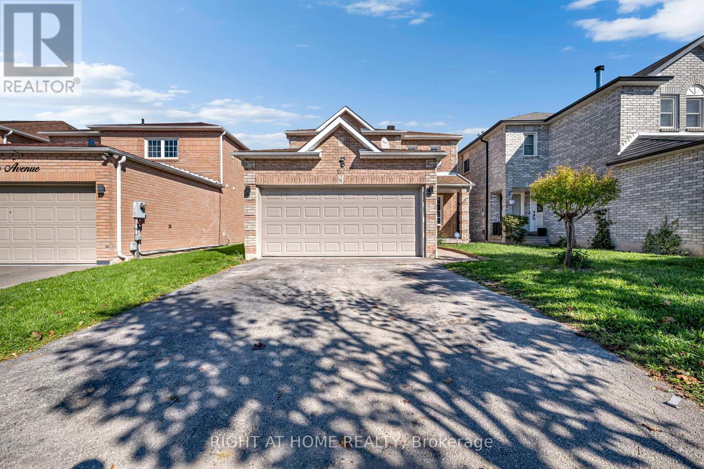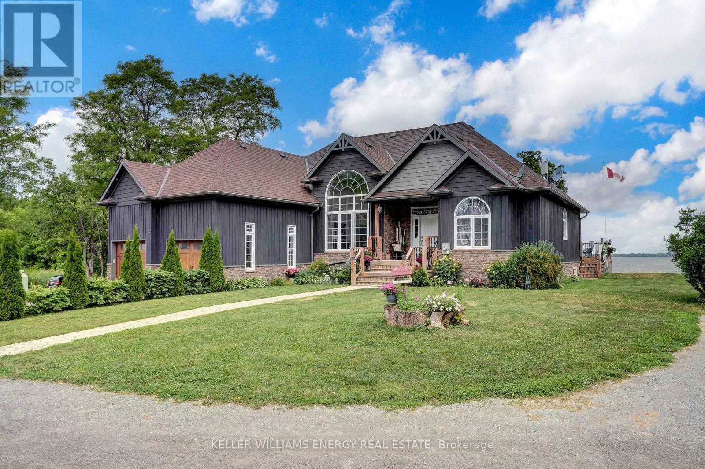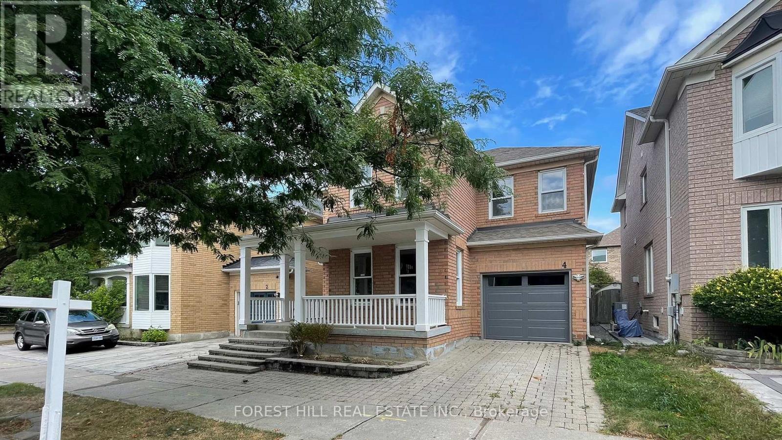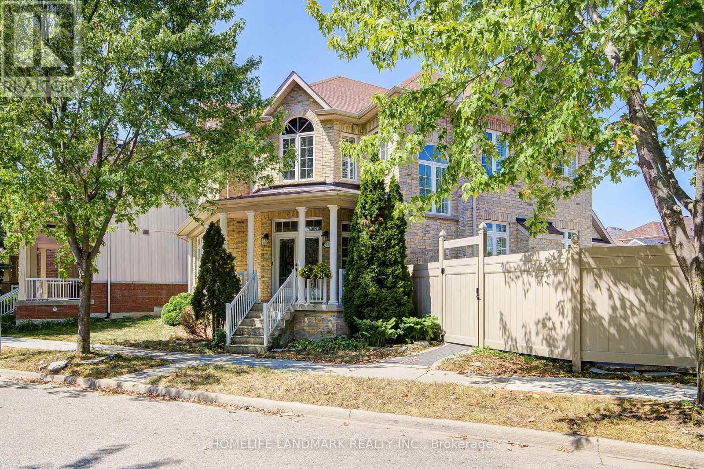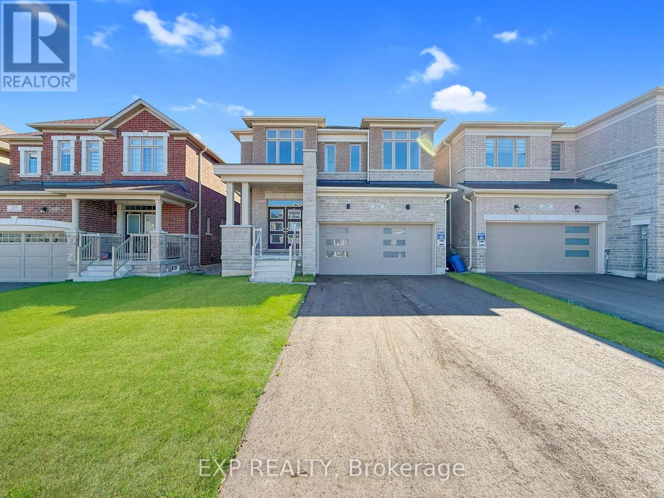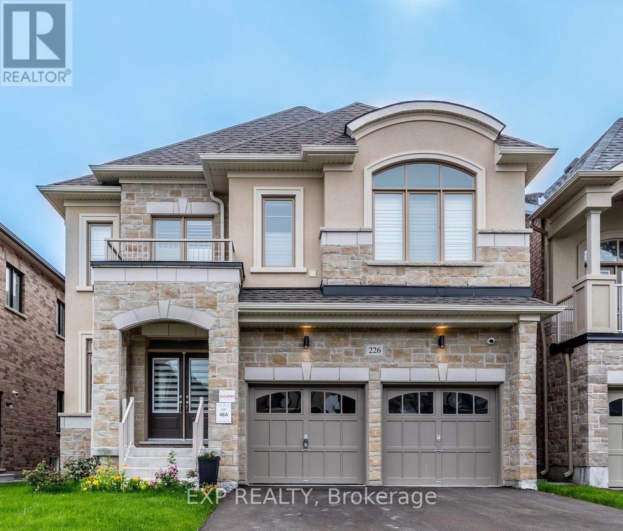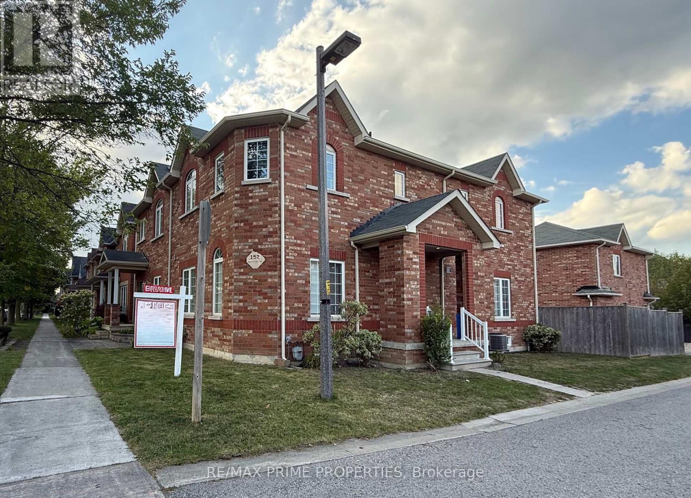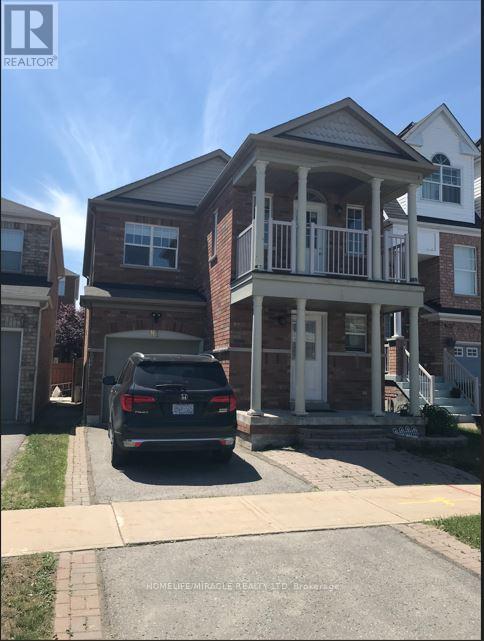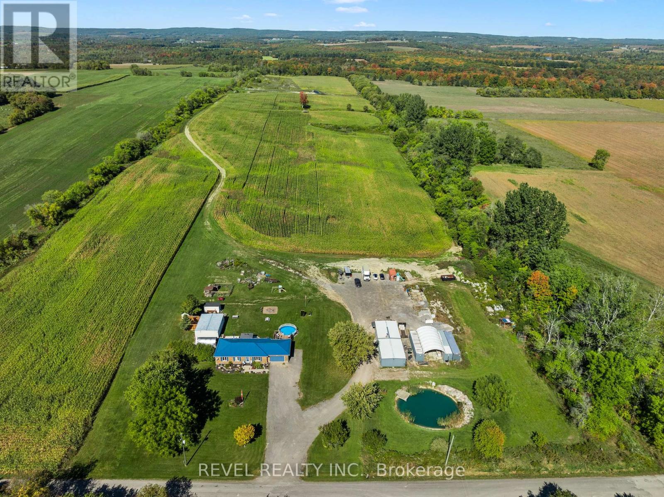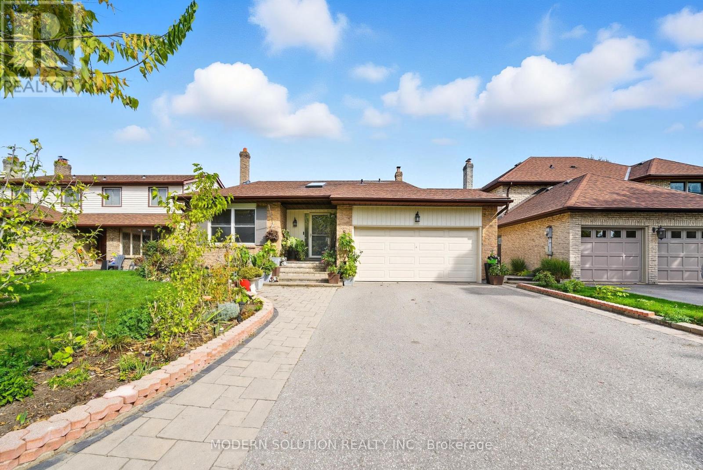- Houseful
- ON
- Trent Hills
- K0K
- 2853 13th Line East
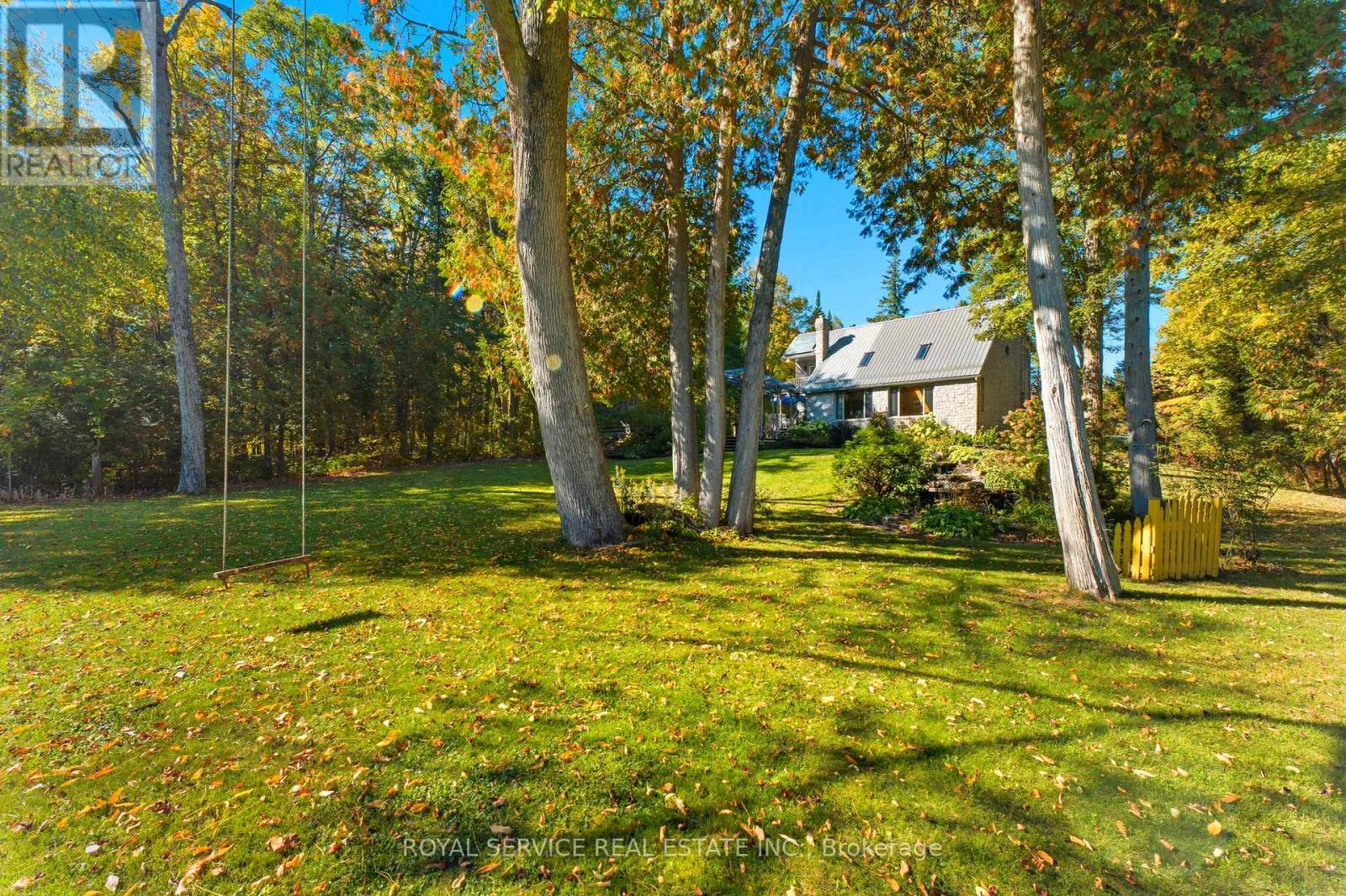
Highlights
Description
- Time on Housefulnew 2 days
- Property typeSingle family
- Median school Score
- Mortgage payment
Between Campbellford and Marmora sits a riverside estate. A quiet, peaceful, serene place with a building made of stone, built with care--a much loved home. The main floor is open and bright with a high vaulted ceiling, large windows with views of the river, a wood stove for warmth on crisp autumn days. Open to the living room is a warm cherry wood kitchen with granite counters and stainless steel appliance. It flows to the dining room with a walk out to your saltwater pool and out to the backyard, your retreat. On this floor is also a tiled shower, a study/laundry/room. Upstairs, the master has its own balcony with breath-taking views. Two more bedrooms wait down the hall. The bath is large, with a jetted tub and a shower. The large basement family/bar/games room has a walk up for easy access, a wet-bar, a former fireplace (that could be brought back) and another utility room with tonnes of storage. Outside the land has so much to offer. A heated salt-water pool. A hot tub. A large heated -insulated garage that is perfect for tinkering, building fixing-or storing your toys. There's a greenhouse. A basketball court. A bunkie with root cellar. There are treehouses, a small fenced paddock. The river runs here. Over a hundred feet of riverfront. You can swim, boat and fish. The estate is built for life. Many ways to heat it. A generator backup if the power fails and supplemental wood heat. A built-in water sprinkler for the grass, a gorgeous stone and rock waterfall. Gardens a plenty. This is more than a home. This is a stead. A dream stead. (id:63267)
Home overview
- Cooling Central air conditioning, air exchanger
- Heat type Heat pump
- Sewer/ septic Septic system
- # total stories 2
- # parking spaces 14
- Has garage (y/n) Yes
- # full baths 2
- # total bathrooms 2.0
- # of above grade bedrooms 3
- Has fireplace (y/n) Yes
- Subdivision Rural trent hills
- View Direct water view
- Water body name Crowe river
- Directions 1796599
- Lot size (acres) 0.0
- Listing # X12437902
- Property sub type Single family residence
- Status Active
- 3rd bedroom 3.72m X 3.21m
Level: 2nd - 2nd bedroom 3.69m X 3.28m
Level: 2nd - Primary bedroom 4.62m X 3.56m
Level: 2nd - Family room 9.69m X 3.88m
Level: Basement - Living room 8.45m X 4.17m
Level: Main - Dining room 4.33m X 4.33m
Level: Main - Kitchen 4.53m X 4.327m
Level: Main - Office 4.51m X 2.72m
Level: Main
- Listing source url Https://www.realtor.ca/real-estate/28935974/2853-13th-line-e-trent-hills-rural-trent-hills
- Listing type identifier Idx

$-2,797
/ Month

