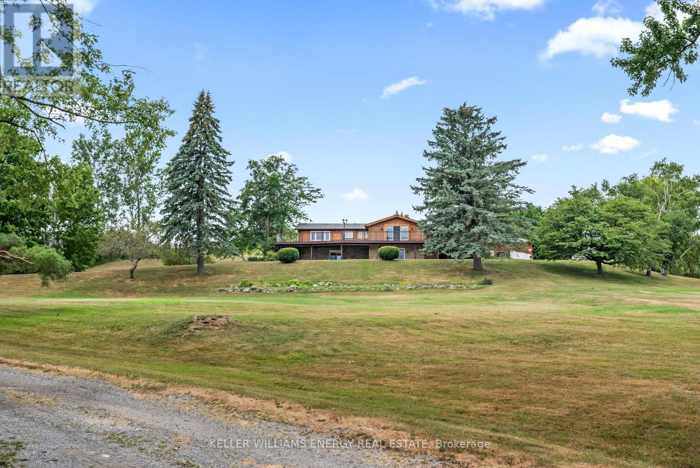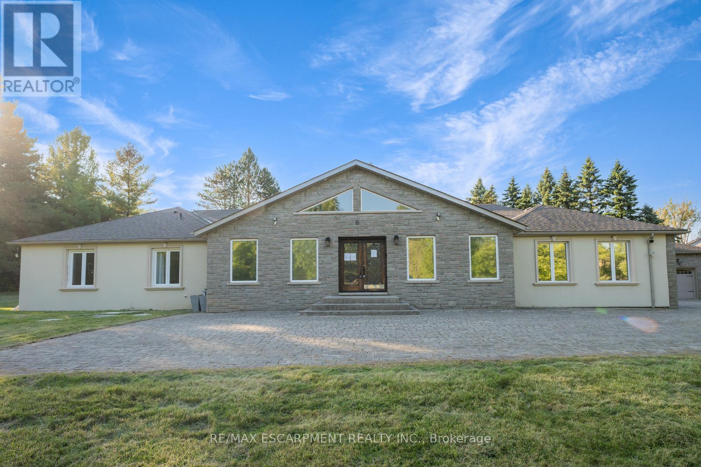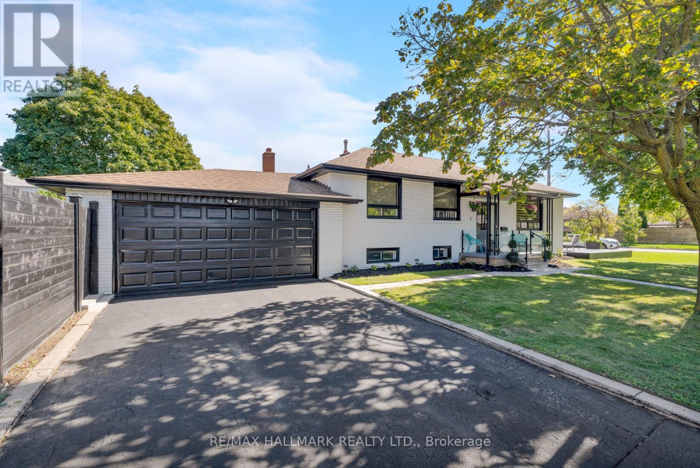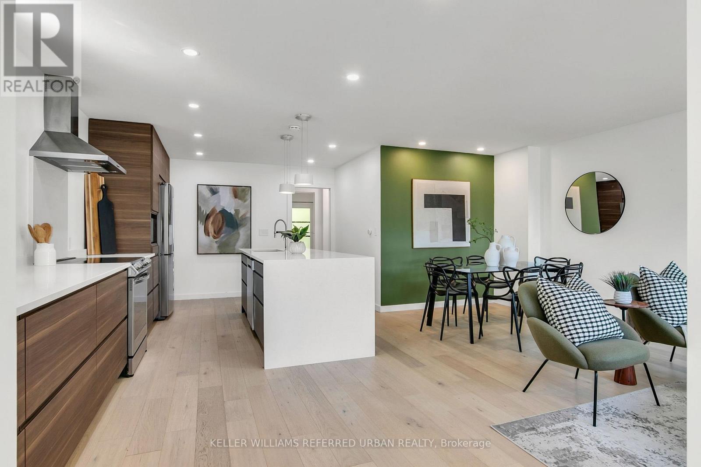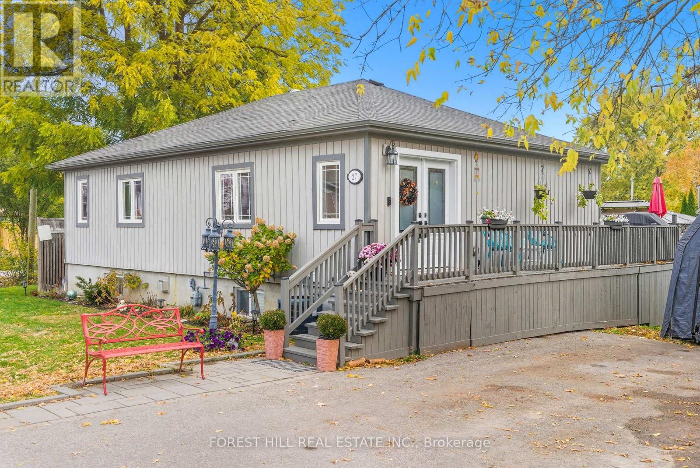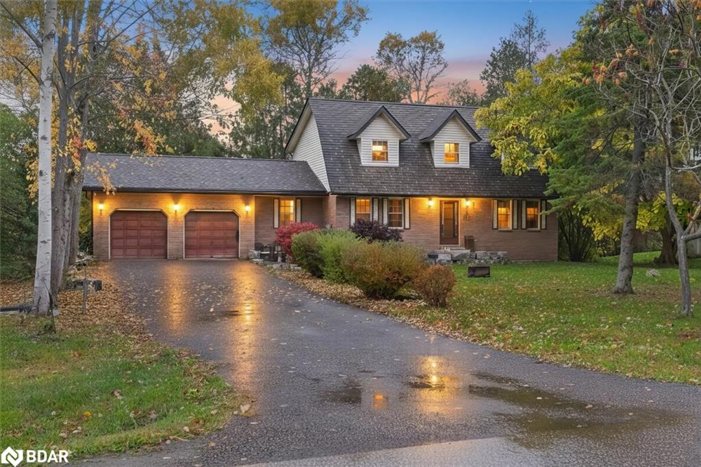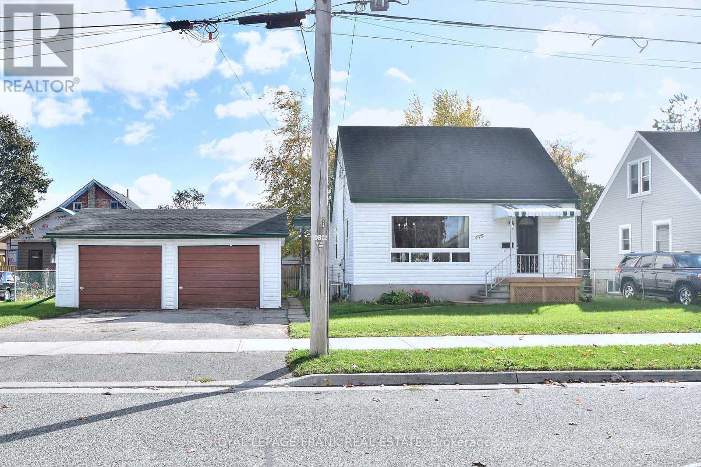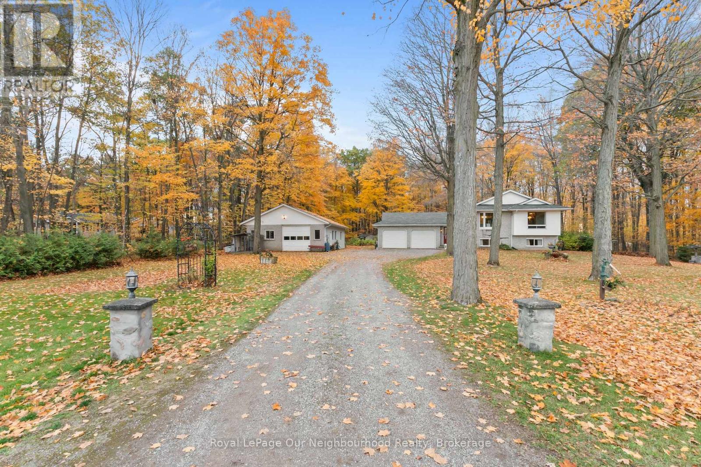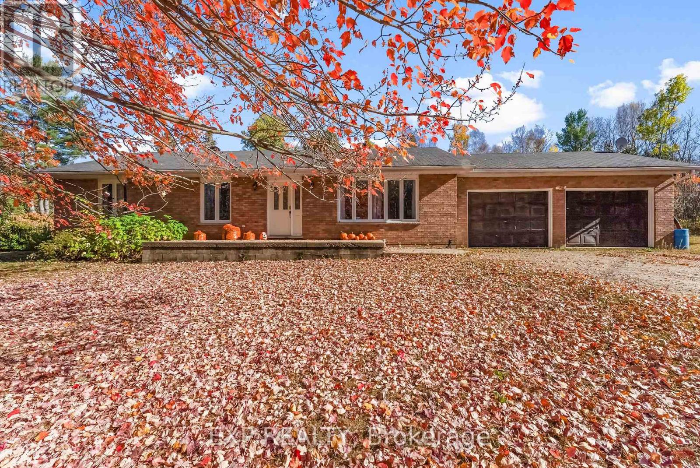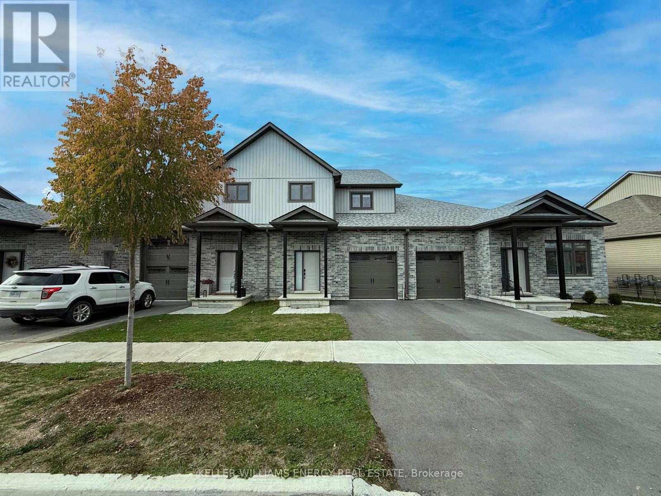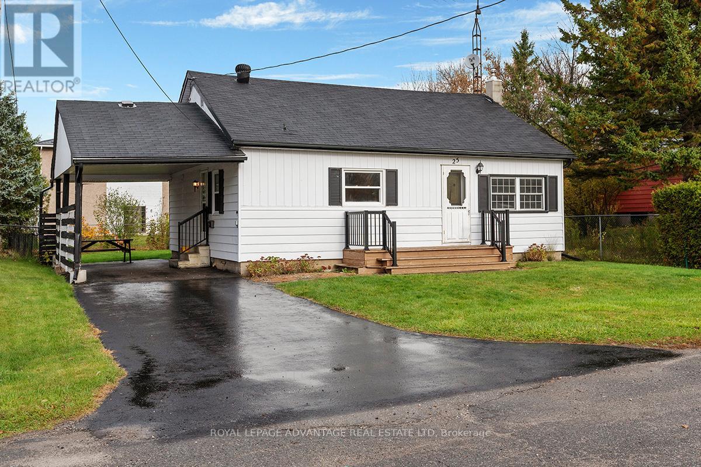- Houseful
- ON
- Trent Hills
- K0L
- 3071 5th Line E
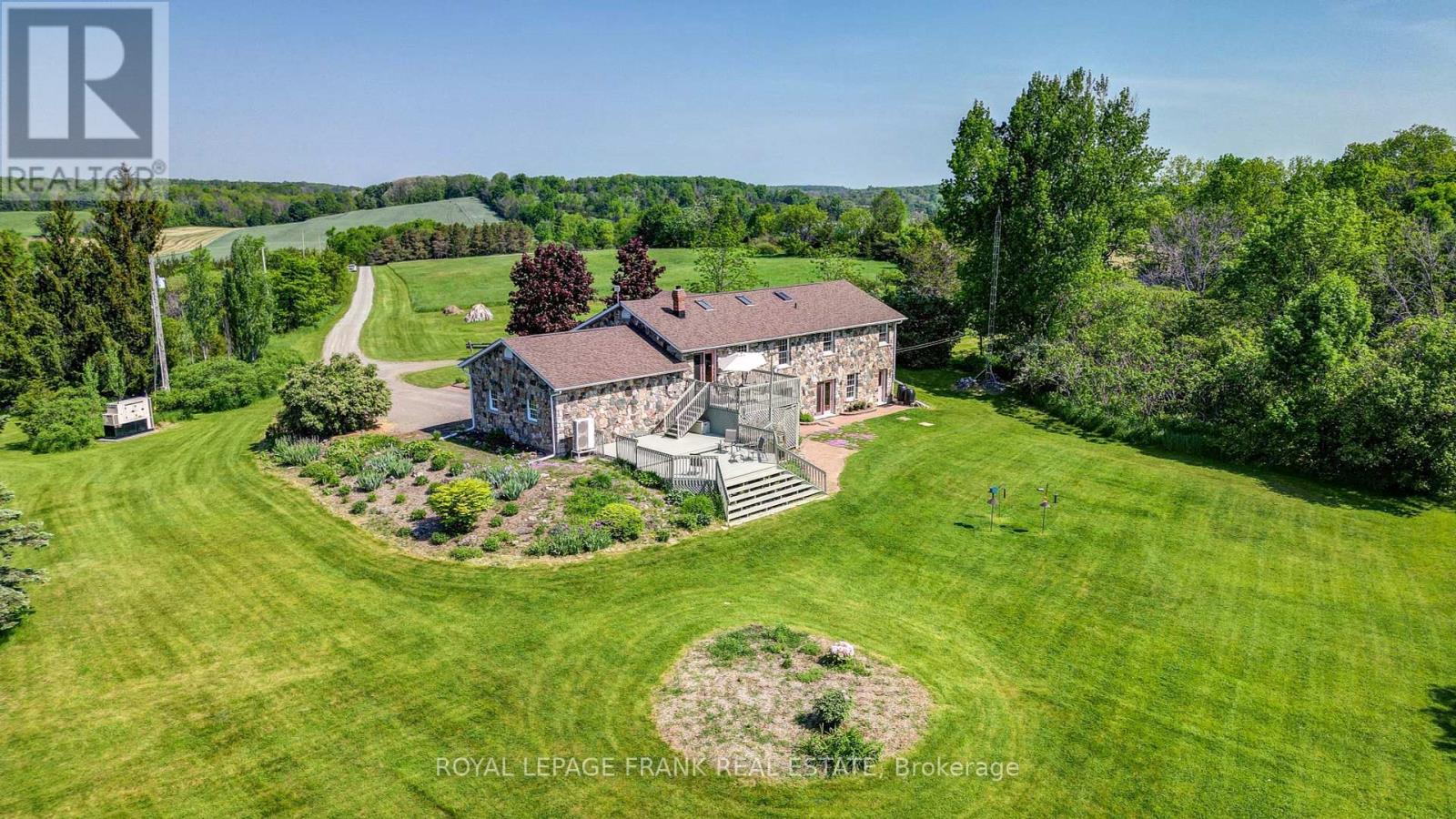
Highlights
Description
- Time on Houseful78 days
- Property typeSingle family
- StyleRaised bungalow
- Median school Score
- Mortgage payment
TRENT HILLS: Gorgeous, Granite stone raised bungalow, set in privacy on a spectacular 50 acre parcel. Coined the 'Imperial Palace' by the original builders in 1990. You will feel like royalty living in this updated 3+1 bedroom, 3+1 bathroom home that offers 2700 sq. ft. of living space with many extras. Family sized kitchen, primary bedroom with 4 pc ensuite & heated floor with steam shower! Large family room with a masonry fireplace & walk-out, spa room with mineral salt water hot tub. Attached double garage with mudroom entry & main floor laundry, central AC & heat pump, new roof (2022), all new PEX plumbing (2023), new sky-lights 2025, new oven appliance JennAir 2025, freshly painted, automatic diesel generator & so much more! The great outdoors offers incredible country views, perennial gardens & 10 acres of mixed forest w/ sugar maples & trails. Live off the land with the organic garden & variety of berry bushes & fruit trees. Under 10 minutes to Campbellford, Ferris Provincial Park, Trent-Severn Waterway & about 30 mins. to Belleville/401. Come see! **EXTRAS** Drilled and dug well on property, 2019 heat pump. 2015 diesel generator. 4000 gallon reservoir with outside access/hydrant in garden. 200 AMP service, septic system last pumped in 2024 and in good working order. Beautiful Property! (id:63267)
Home overview
- Cooling Central air conditioning
- Heat source Electric, other
- Heat type Heat pump, not known
- Sewer/ septic Septic system
- # total stories 1
- # parking spaces 8
- Has garage (y/n) Yes
- # full baths 3
- # total bathrooms 3.0
- # of above grade bedrooms 4
- Flooring Tile, hardwood
- Community features Community centre, school bus
- Subdivision Campbellford
- Lot size (acres) 0.0
- Listing # X12328417
- Property sub type Single family residence
- Status Active
- Family room 7.32m X 6.68m
Level: Lower - Other 4.75m X 3.99m
Level: Lower - Bedroom 4.04m X 2.64m
Level: Lower - Bathroom 2.82m X 3.67m
Level: Lower - Kitchen 5.94m X 4.09m
Level: Main - 3rd bedroom 2.97m X 2.74m
Level: Main - 2nd bedroom 3.28m X 3.05m
Level: Main - Mudroom 4.06m X 2.24m
Level: Main - Bathroom 2.92m X 2.39m
Level: Main - Dining room 3.76m X 2.69m
Level: Main - Primary bedroom 4.24m X 4.09m
Level: Main - Living room 6.55m X 3.76m
Level: Main
- Listing source url Https://www.realtor.ca/real-estate/28698282/3071-5th-line-e-trent-hills-campbellford-campbellford
- Listing type identifier Idx

$-3,733
/ Month

