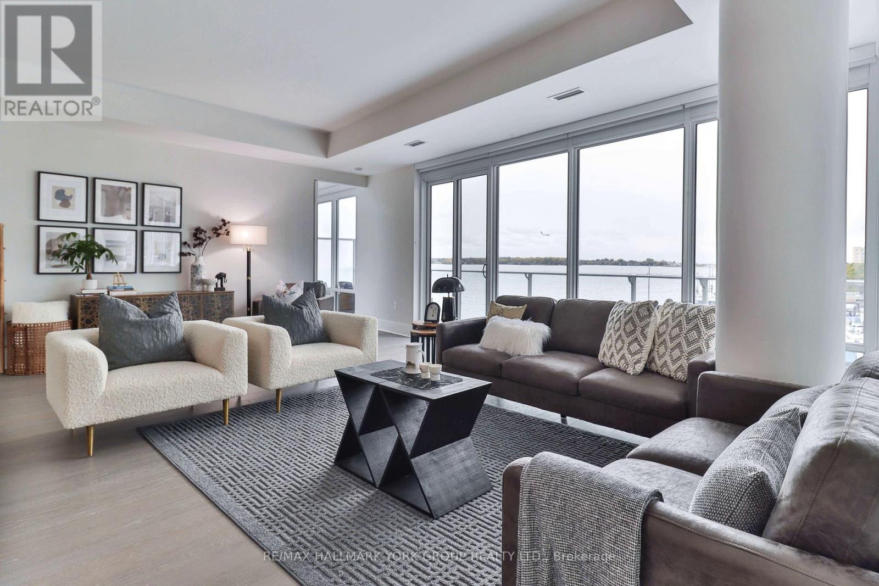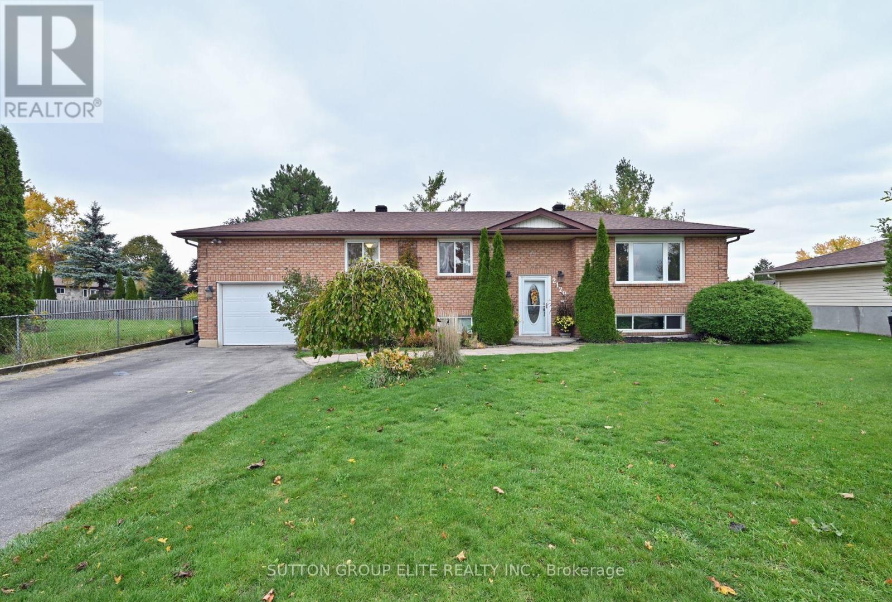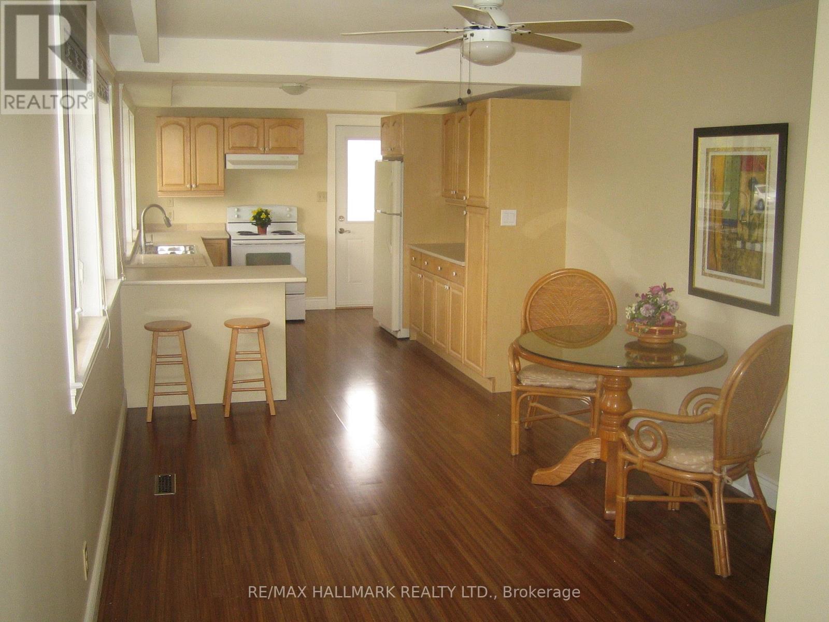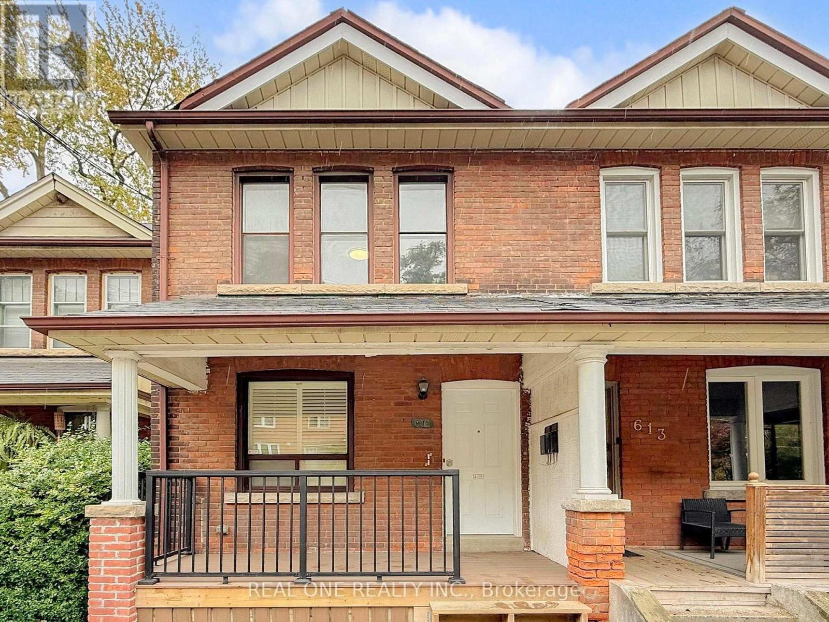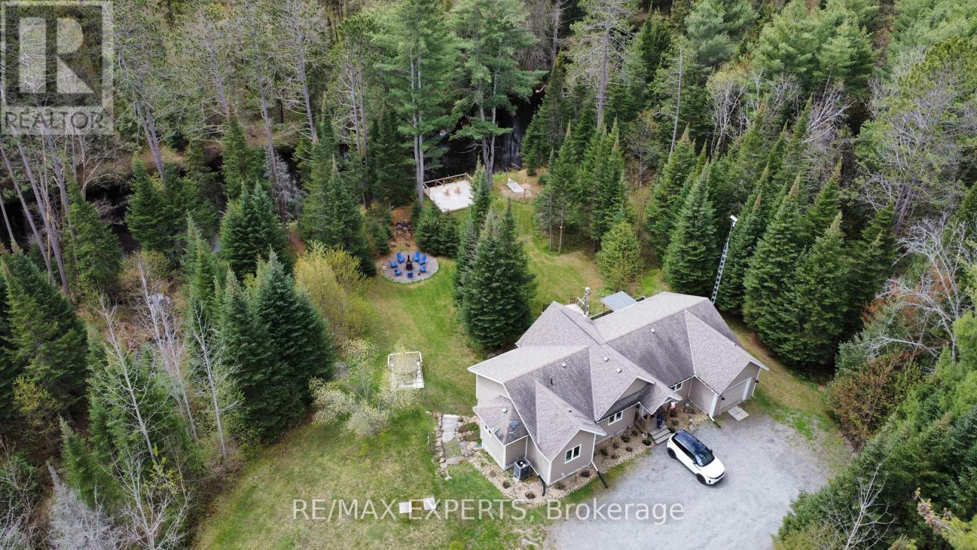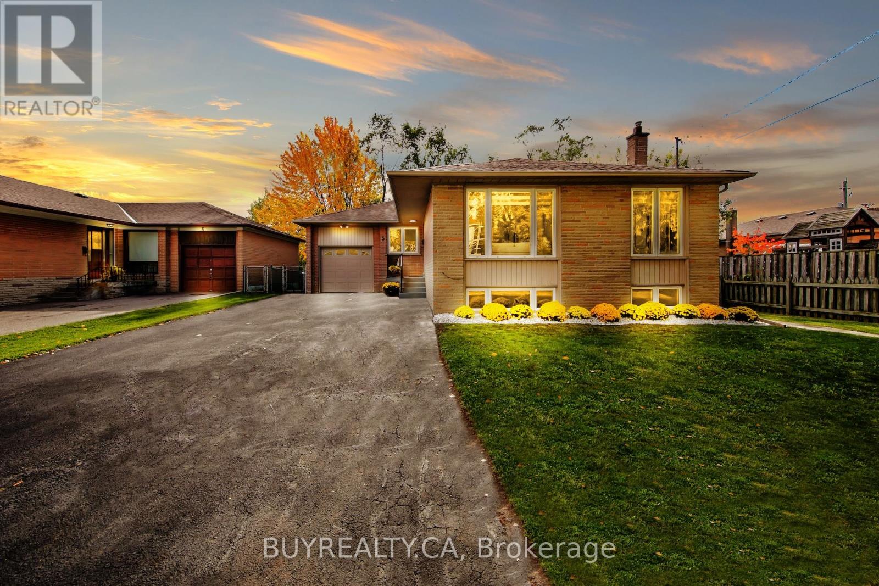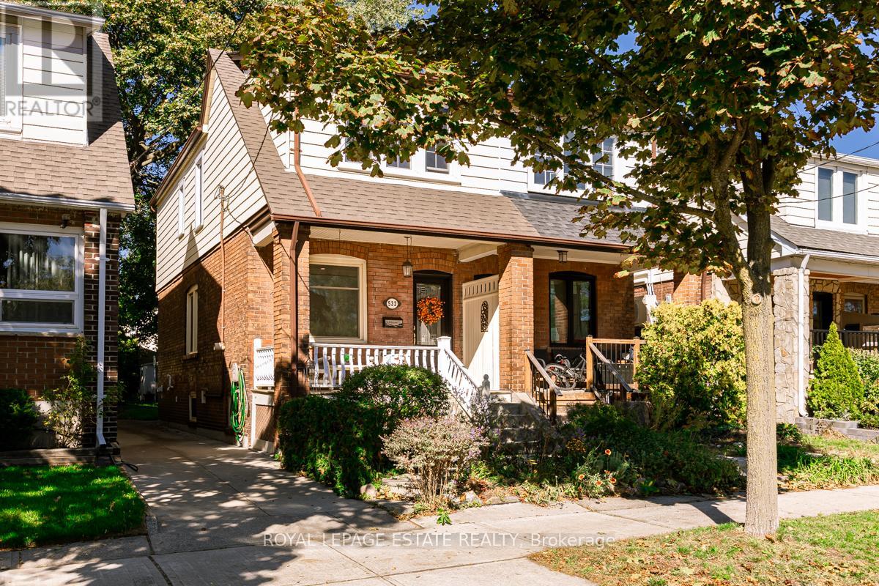- Houseful
- ON
- Trent Hills
- K0K
- 4 Concession Rd 8 E
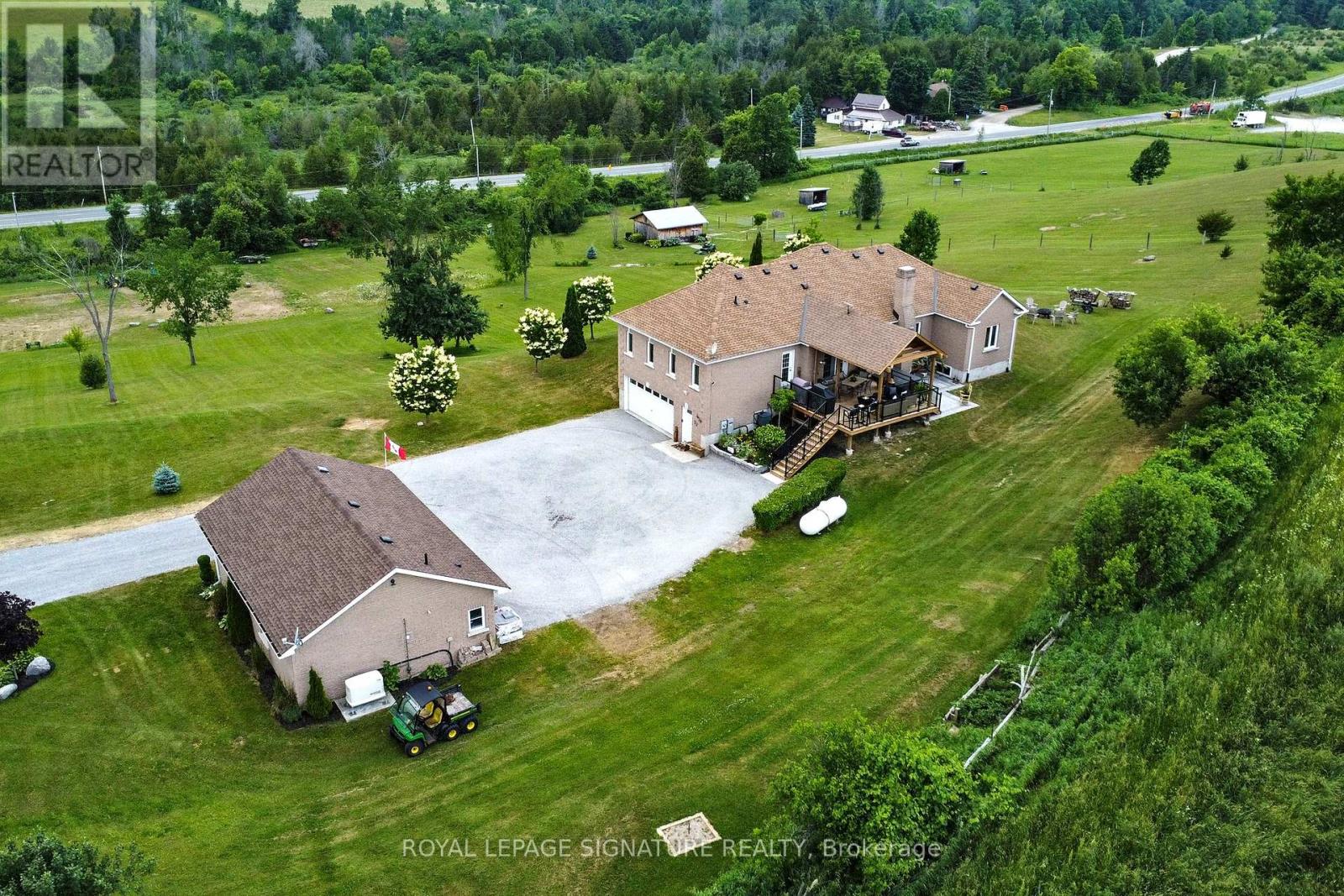
Highlights
Description
- Time on Houseful65 days
- Property typeSingle family
- StyleRaised bungalow
- Median school Score
- Mortgage payment
Impressive 36'x24' Detached Heated Garage/Workshop with 9'x9' Roll-up Door, Propane Furnace & 3pc Bath, plus a 20'x24' Barn with Hydro, 2 Box Stalls (11.5'x10' each), 2 Water Hydrants, Fencing, Shelters, and 2 Pastures for Horses/Animals make this property a rare find! Nestled high on 9+ acres, this stunning raised brick bungalow offers spectacular panoramic westerly views and breathtaking sunsets. The amazing 4-bedroom dream home features a beautiful kitchen with built-in appliances, granite counters, pantry, breakfast bar, and a walkout to a brand new 19 1/2' x 18' covered deck (2024) with hot tub. The open-concept living room boasts hardwood floors, vaulted ceiling, and a propane gas fireplace, while the formal dining room and family room/office both feature hardwood floors, vaulted ceilings, and arched windows. The private primary bedroom has a walk-in closet, 5pc ensuite, and double French door walkout to a balcony; Bedroom 2 offers a mirrored closet and balcony walkout; Bedroom 3 includes a mirrored closet. Main floor also features a 4pc bath, 2 linen closets, laundry, and a 2pc bath. The basement with separate entrance and inside entry to the attached garage offers in-law/apartment potential with a huge rec room (unfinished floor) featuring an electric fireplace, live edge wet bar & shelving, 4th bedroom, 2pc bath, cold room, furnace/storage, and above-grade windows. A Generac 24,000W whole-home generator adds peace of mind. Truly a property with all the bells and whistles! (id:63267)
Home overview
- Cooling Central air conditioning
- Heat source Propane
- Heat type Forced air
- Sewer/ septic Septic system
- # total stories 1
- Fencing Fenced yard
- # parking spaces 14
- Has garage (y/n) Yes
- # full baths 2
- # half baths 2
- # total bathrooms 4.0
- # of above grade bedrooms 4
- Flooring Laminate, ceramic, hardwood
- Has fireplace (y/n) Yes
- Community features Fishing, school bus
- Subdivision Rural trent hills
- View View
- Directions 1419418
- Lot desc Landscaped
- Lot size (acres) 0.0
- Listing # X12352646
- Property sub type Single family residence
- Status Active
- Cold room Measurements not available
Level: Lower - 4th bedroom 4.39m X 3.35m
Level: Lower - Recreational room / games room 9.58m X 7.21m
Level: Lower - Primary bedroom 5.08m X 3.61m
Level: Main - Laundry 1.6m X 1.5m
Level: Main - Eating area Measurements not available
Level: Main - 2nd bedroom 3.71m X 3.58m
Level: Main - 3rd bedroom 3.58m X 3.58m
Level: Main - Dining room 3.91m X 3.68m
Level: Main - Living room 6.12m X 5.05m
Level: Main - Family room 3.91m X 3.68m
Level: Main - Kitchen 5.69m X 5.47m
Level: Main
- Listing source url Https://www.realtor.ca/real-estate/28750905/4-concession-rd-8-e-trent-hills-rural-trent-hills
- Listing type identifier Idx

$-3,440
/ Month

