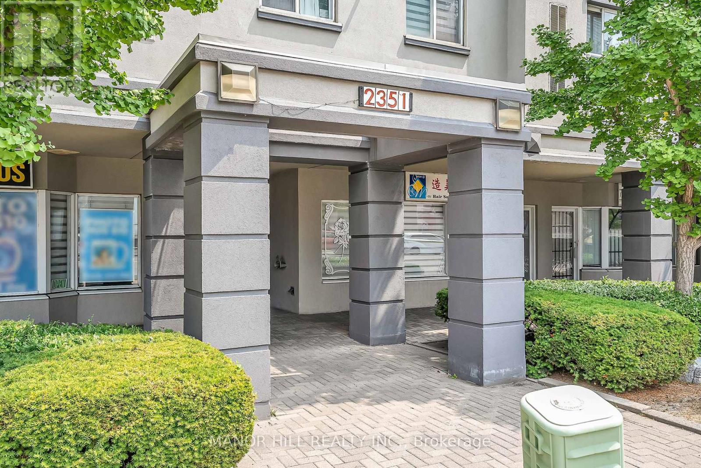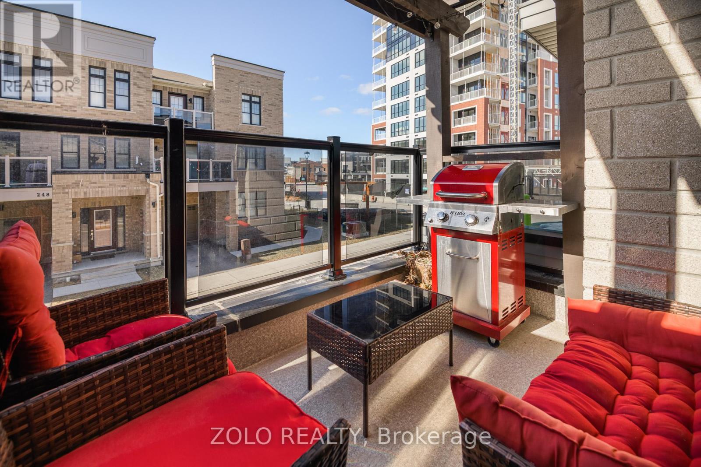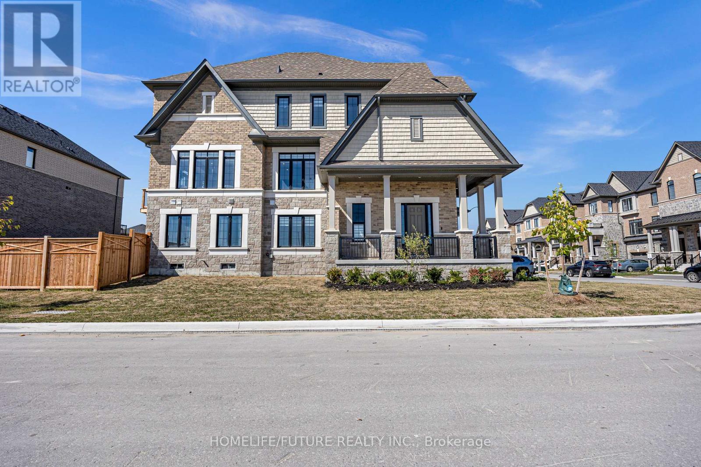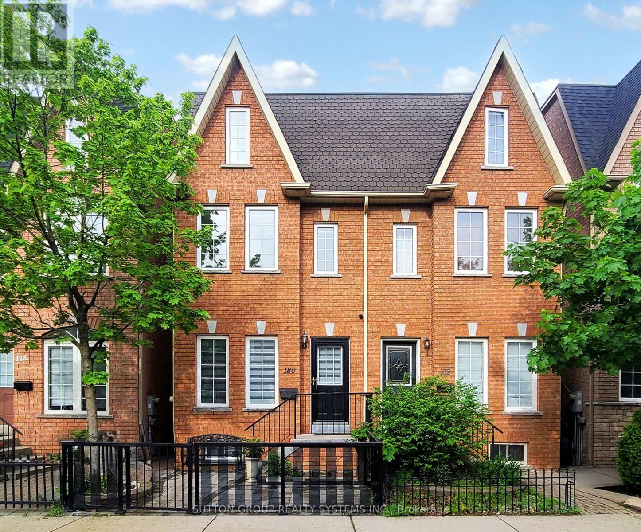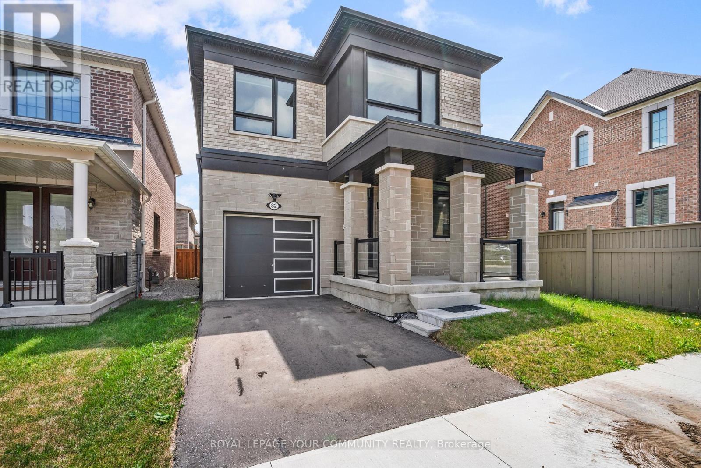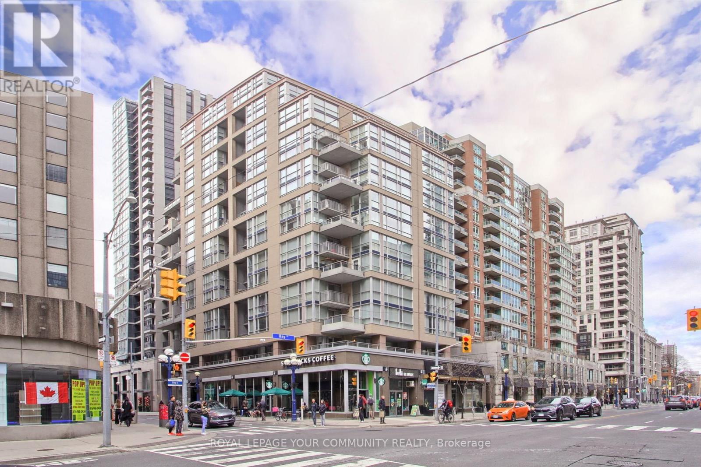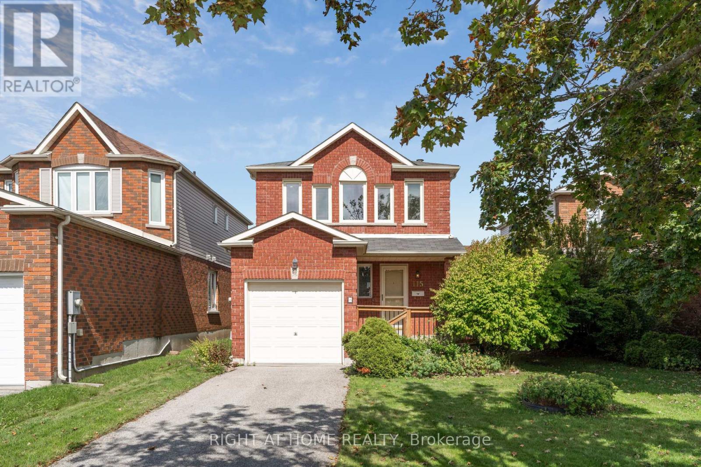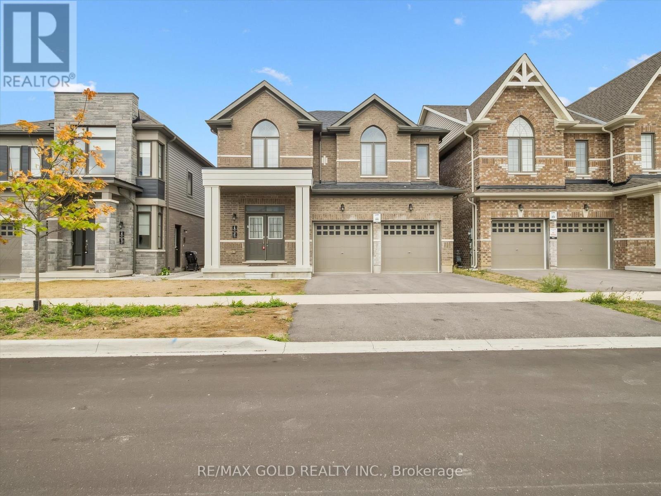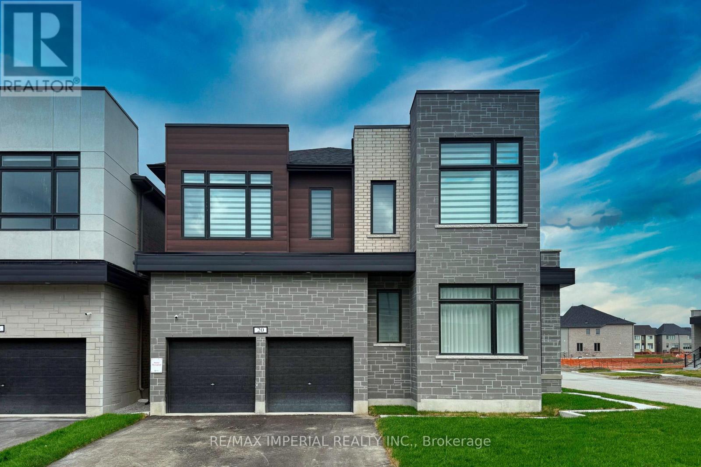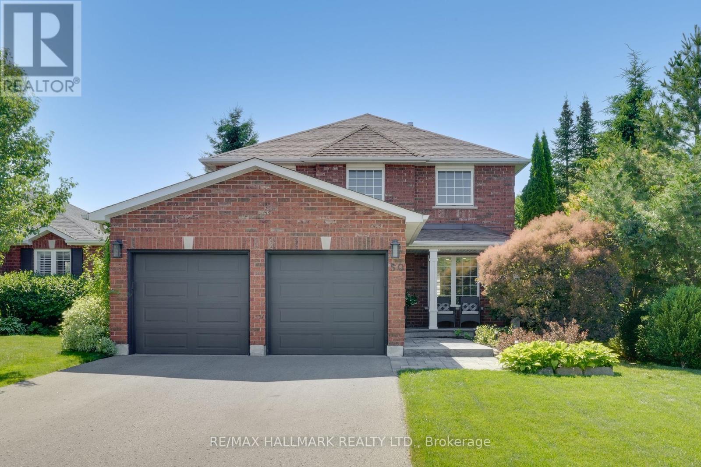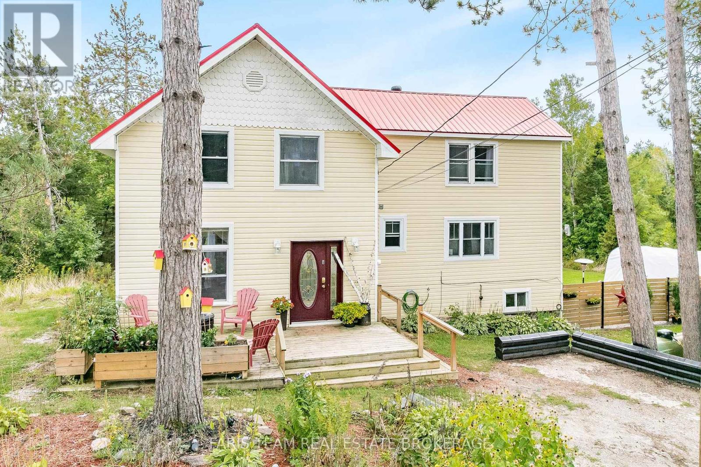- Houseful
- ON
- Trent Hills
- Hastings
- 42 Elizabeth St
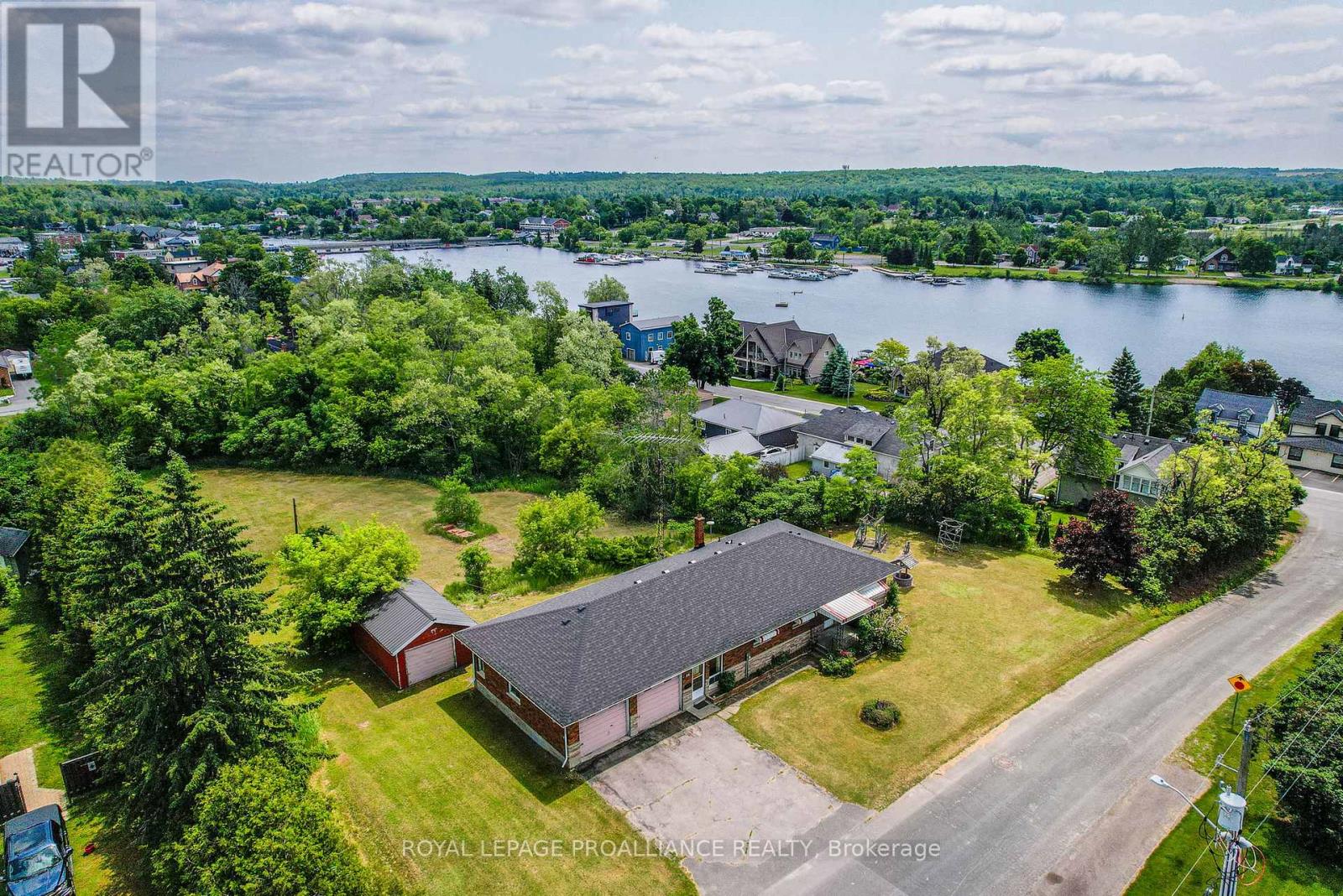
Highlights
Description
- Time on Houseful28 days
- Property typeSingle family
- StyleBungalow
- Neighbourhood
- Median school Score
- Mortgage payment
Offered for the first time since it was built in 1972, this solid 3+1 bedroom, 1.5 bathroom brick bungalow is brimming with potential and ready for your personal touch. Situated on a spacious 0.80-acre lot, the home features large windows, an open-concept layout, and a mudroom entry for added convenience. With much of the interior in original condition, there's a rare opportunity here to update and create the home of your dreams. The home offers a full basement, a newer roof, and a 2012 furnace. Outside, you'll find an attached deep 2-car garage with a rear workshop-perfect for hobbyists-as well as a detached single garage for added storage or equipment. Located just steps from the charming downtown core of Hastings, with easy access to the scenic Trent River and Rice Lake, snowmobile/ATV trails, the marina, boat launch, and a wide selection of restaurants and amenities. Plus, the Hastings-Trent Hills Field House-featuring indoor soccer, pickleball, and tennis-is just a short stroll away. Whether you're looking to renovate or invest, this long-loved family home offers unlimited potential in a location that blends small-town warmth with outdoor adventure. *Click on multimedia for video* (id:55581)
Home overview
- Cooling Window air conditioner
- Heat source Natural gas
- Heat type Forced air
- Sewer/ septic Sanitary sewer
- # total stories 1
- # parking spaces 6
- Has garage (y/n) Yes
- # full baths 1
- # half baths 1
- # total bathrooms 2.0
- # of above grade bedrooms 4
- Community features School bus, community centre
- Subdivision Hastings
- Directions 2193036
- Lot size (acres) 0.0
- Listing # X12333212
- Property sub type Single family residence
- Status Active
- Utility 3.33m X 4.69m
Level: Basement - 4th bedroom 4.33m X 4.69m
Level: Basement - Dining room 3.13m X 3.8m
Level: Main - Bathroom 2.45m X 3.71m
Level: Main - Kitchen 3.48m X 3.81m
Level: Main - 2nd bedroom 3.54m X 4.04m
Level: Main - Mudroom 2.51m X 4.12m
Level: Main - Laundry 2.5m X 4.69m
Level: Main - Living room 5.66m X 5.01m
Level: Main - 3rd bedroom 2.37m X 4.04m
Level: Main - Primary bedroom 3.89m X 3.71m
Level: Main
- Listing source url Https://www.realtor.ca/real-estate/28708691/42-elizabeth-street-trent-hills-hastings-hastings
- Listing type identifier Idx

$-1,467
/ Month

