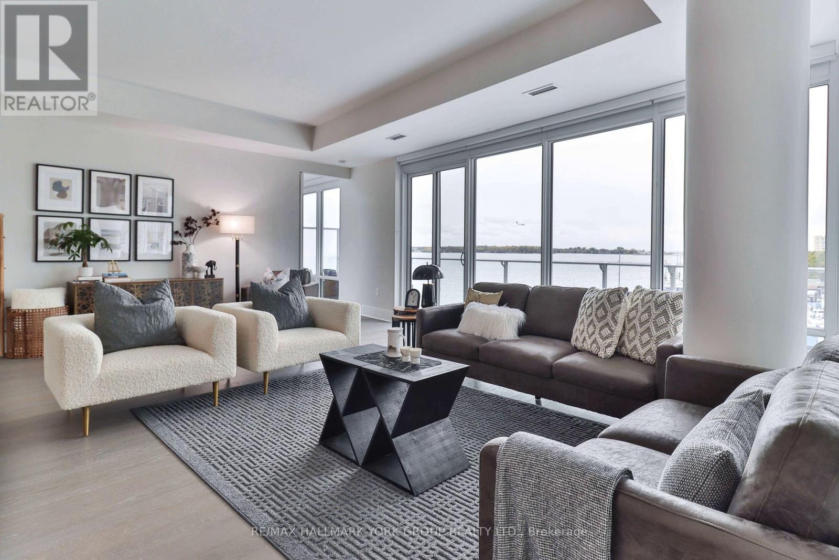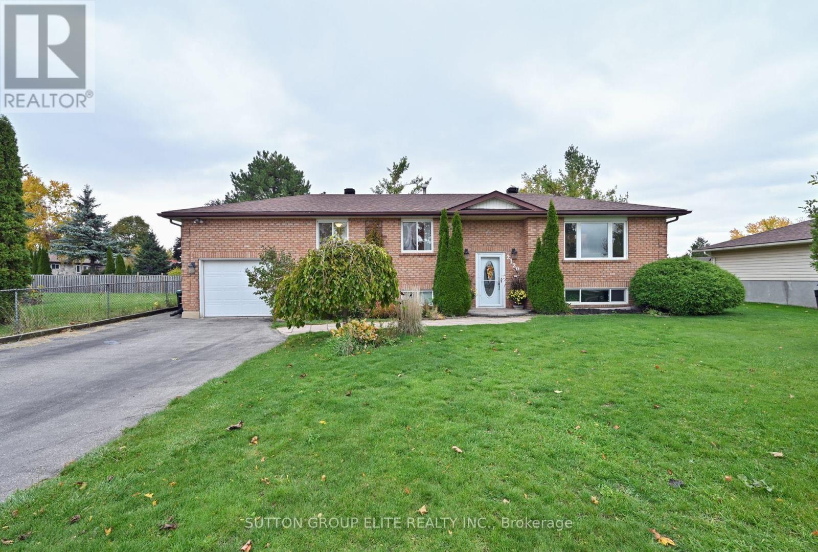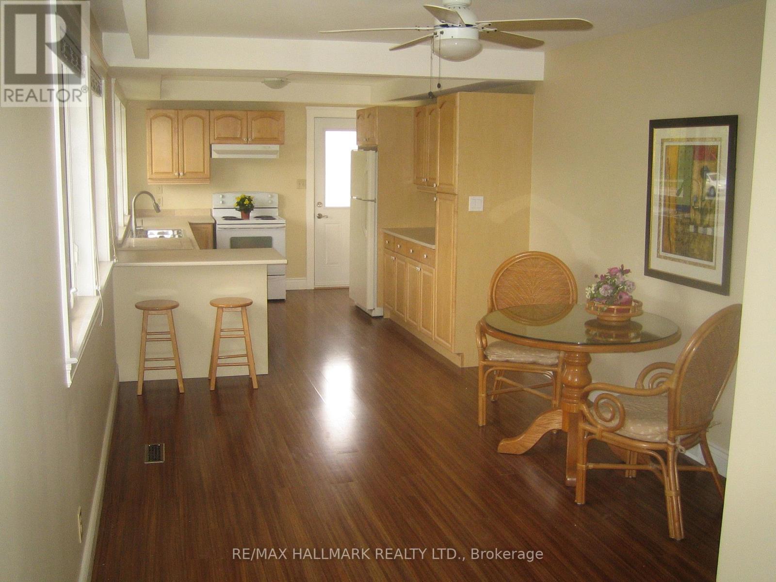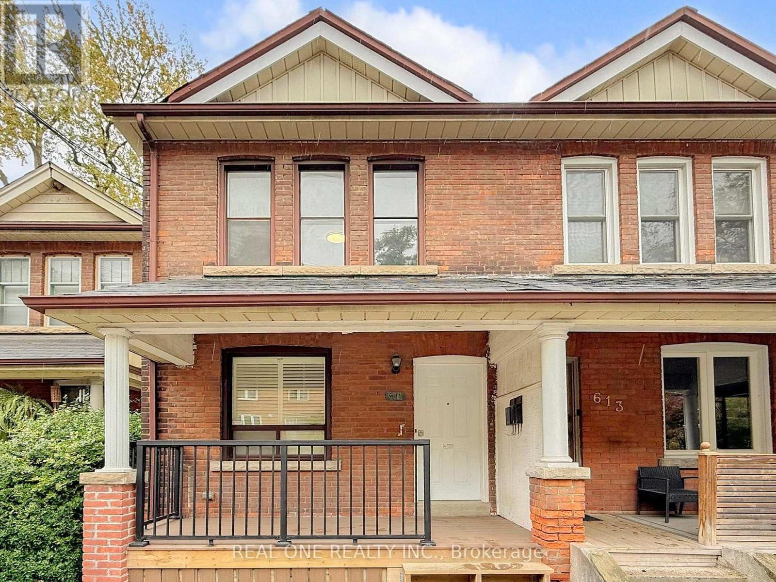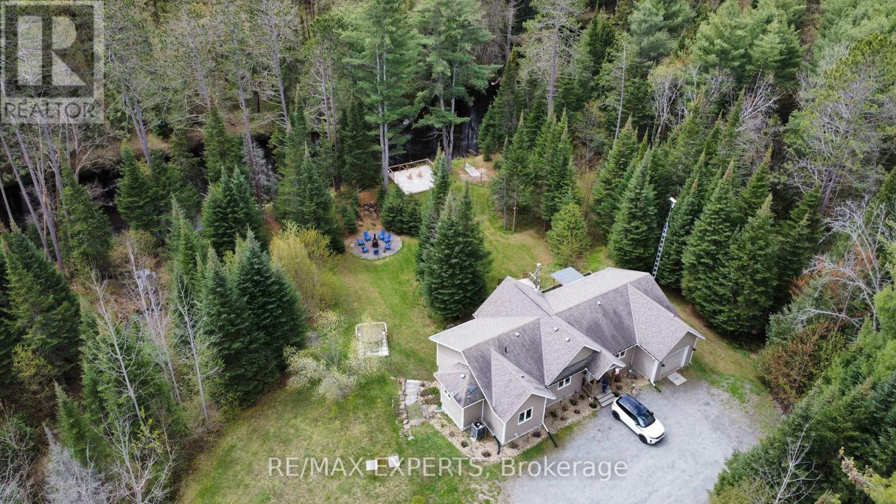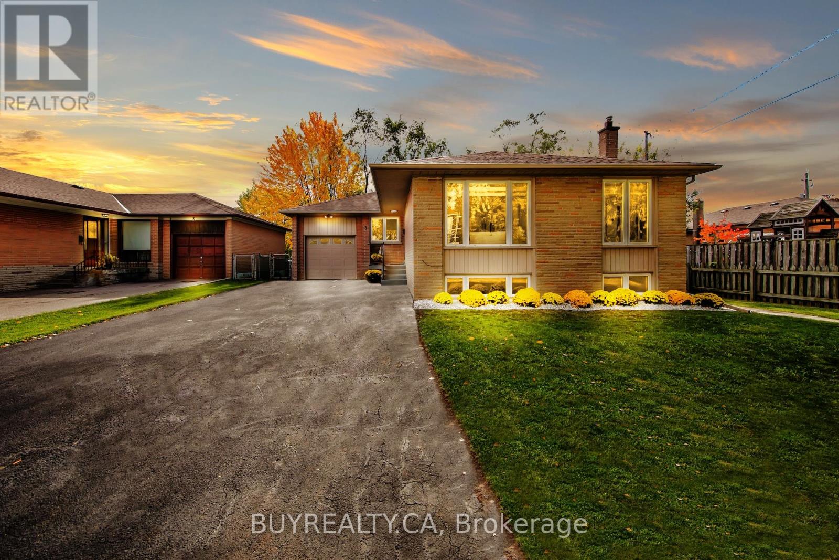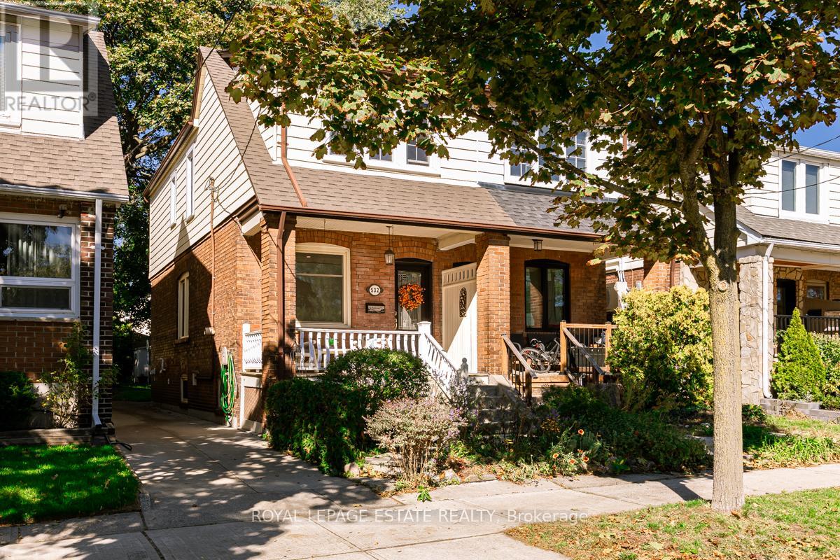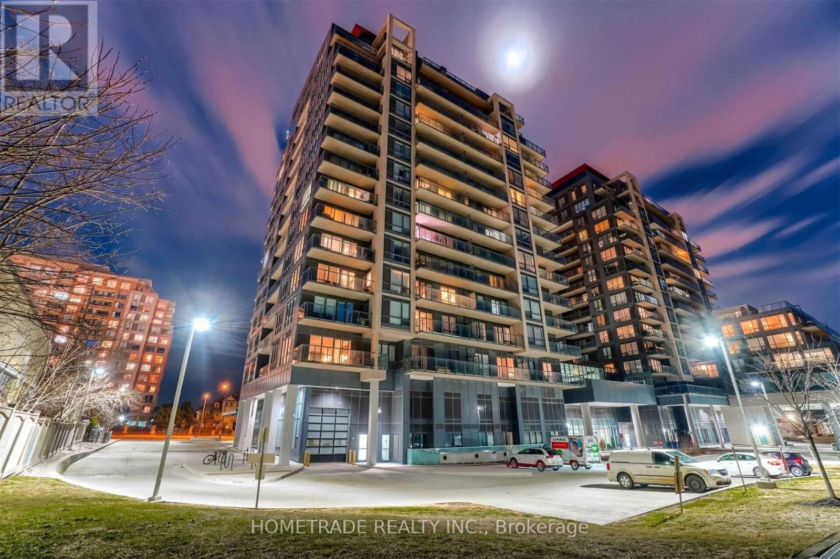- Houseful
- ON
- Trent Hills
- Warkworth
- 45 Godolphin Rd
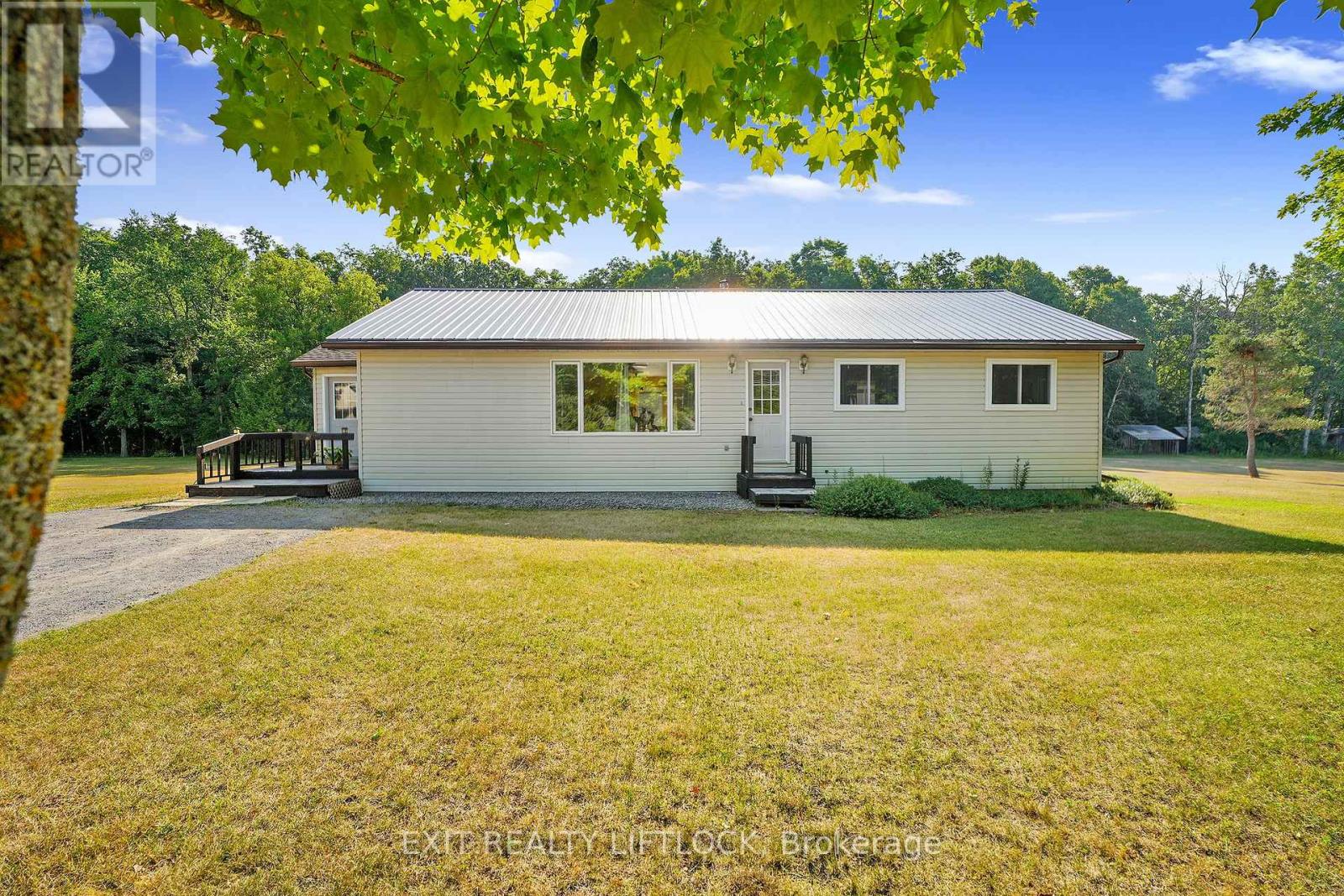
Highlights
Description
- Time on Houseful35 days
- Property typeSingle family
- StyleBungalow
- Neighbourhood
- Median school Score
- Mortgage payment
Welcome to this inviting 3 bedroom, 1.5 bath bungalow nestled on just under 3 acres of serene countryside - perfectly located only minutes from the vibrant village of Warkworth. Step inside to discover a spacious open concept layout featuring a large kitchen ideal for entertaining, flowing seamlessly into the dining and living areas. Large picture windows flood the home with natural light and offer beautiful views of the surrounding landscape. Downstairs, a generously sized recreation room with soaring 9 foot ceilings provides the perfect space for a family room, home gym, or entertainment area. Whether you're looking for peace and privacy or a place to grow and gather, this property offers the best of both worlds - quiet rural living with convenient access to local shops, cafes, and community events in Warkworth. Don't miss this opportunity to make your country living dream a realty! (id:63267)
Home overview
- Cooling None
- Heat source Oil
- Heat type Forced air
- Sewer/ septic Septic system
- # total stories 1
- # parking spaces 8
- # full baths 1
- # half baths 1
- # total bathrooms 2.0
- # of above grade bedrooms 3
- Flooring Linoleum, hardwood, tile, laminate
- Community features School bus
- Subdivision Warkworth
- Lot size (acres) 0.0
- Listing # X12411791
- Property sub type Single family residence
- Status Active
- Bathroom 2.31m X 2.39m
Level: Basement - Recreational room / games room 8.53m X 8.18m
Level: Basement - Utility 5.91m X 8.16m
Level: Basement - Foyer 2.3m X 2.06m
Level: Main - Kitchen 4m X 3.49m
Level: Main - Living room 8.68m X 4.69m
Level: Main - 2nd bedroom 3.05m X 3.32m
Level: Main - Bathroom 2.47m X 3.3m
Level: Main - Primary bedroom 3.6m X 3.38m
Level: Main - Dining room 4.66m X 3.48m
Level: Main - 3rd bedroom 3.03m X 3.32m
Level: Main
- Listing source url Https://www.realtor.ca/real-estate/28880387/45-godolphin-road-trent-hills-warkworth-warkworth
- Listing type identifier Idx

$-1,600
/ Month

