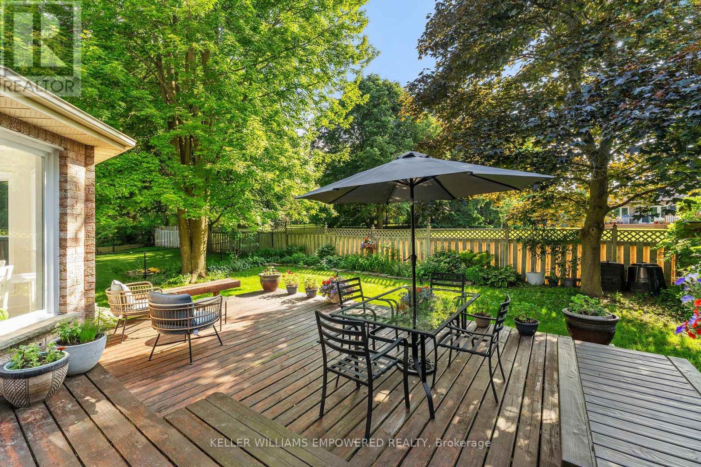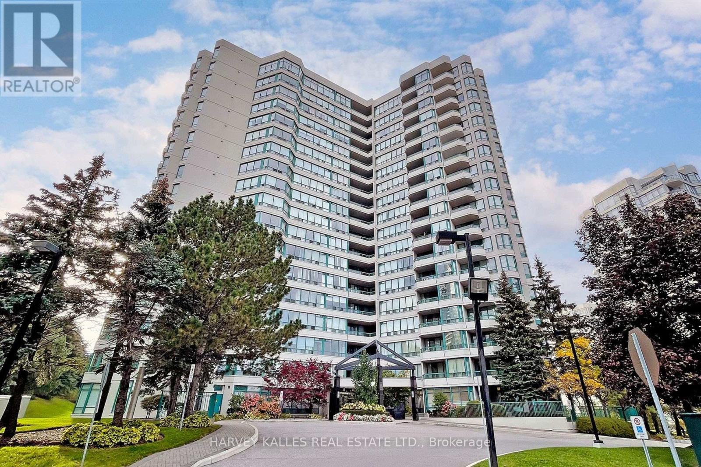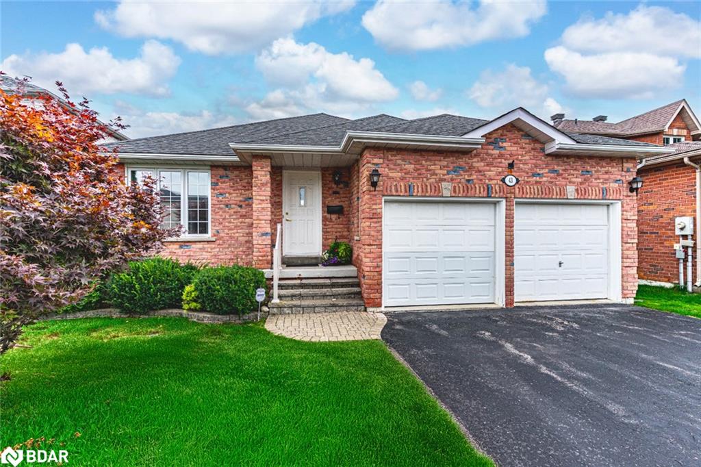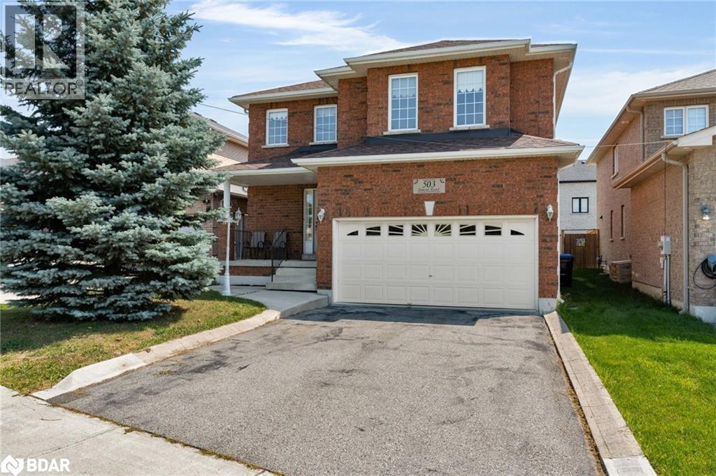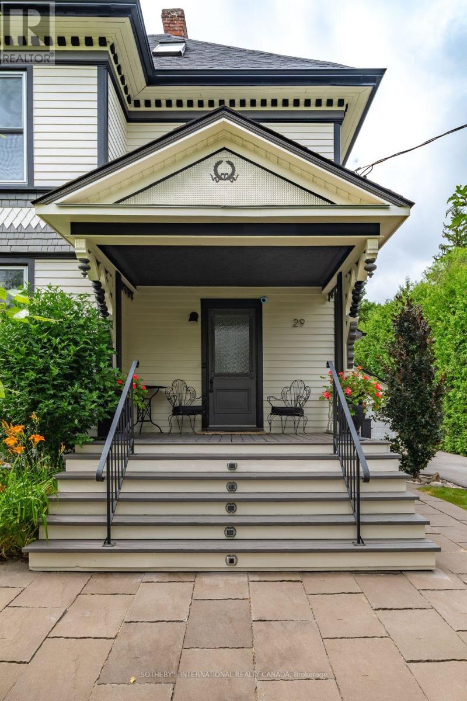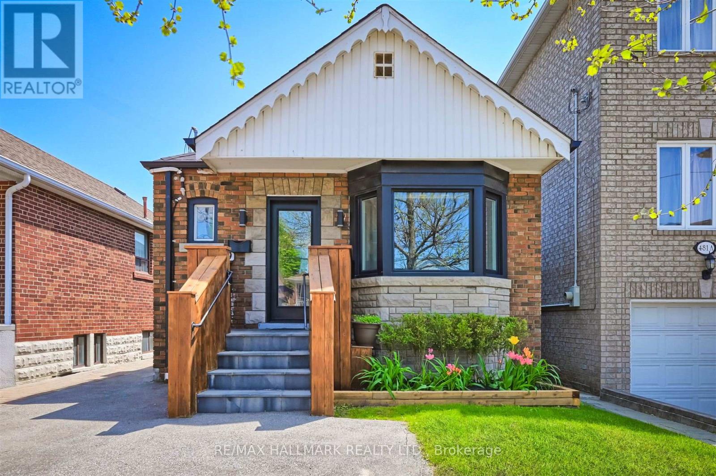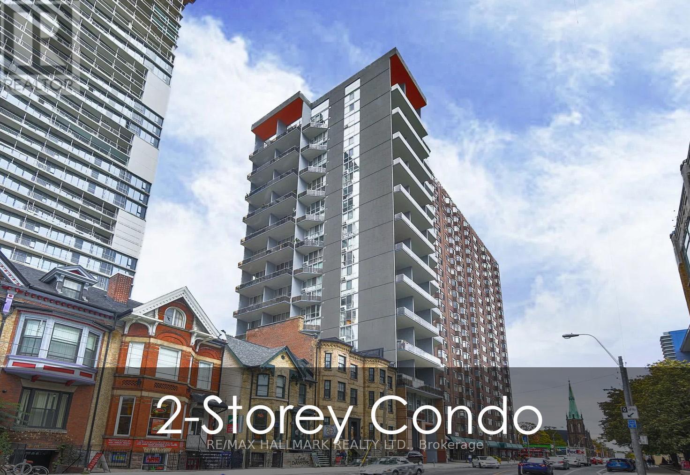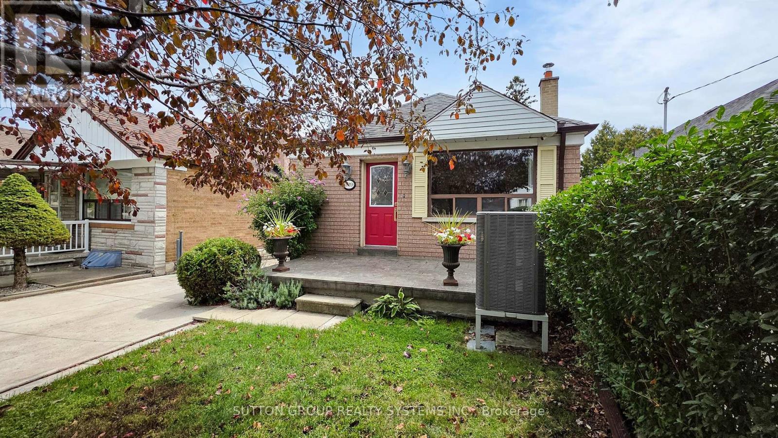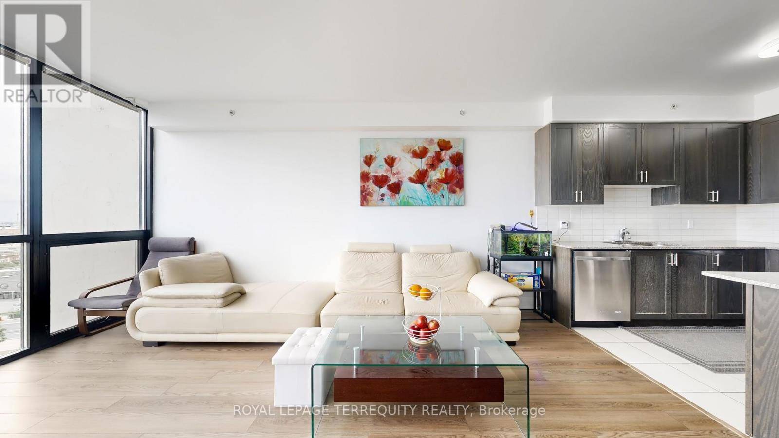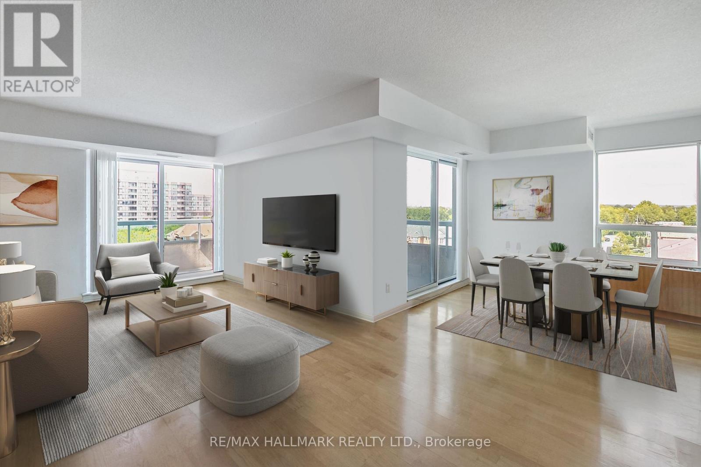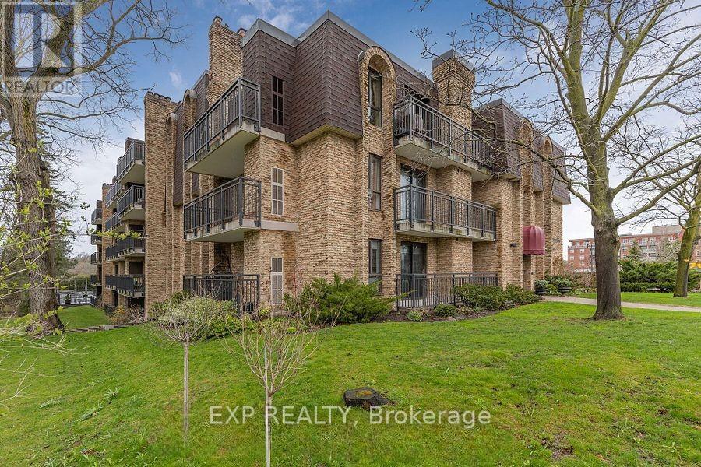- Houseful
- ON
- Trent Hills
- K0K
- 52 Summer Ln
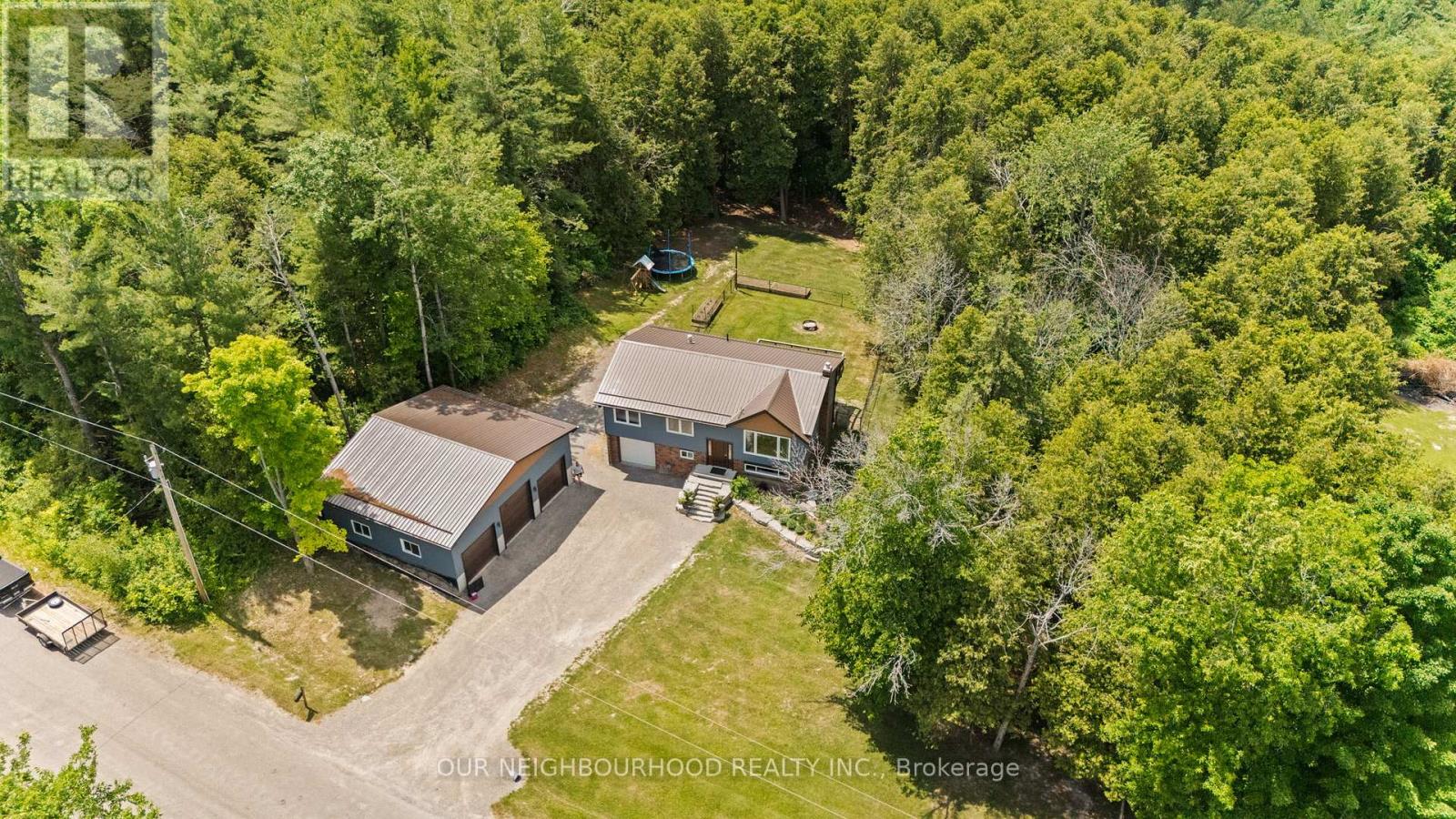
Highlights
This home is
1%
Time on Houseful
31 Days
School rated
6.1/10
Trent Hills
-7.08%
Description
- Time on Houseful31 days
- Property typeSingle family
- StyleRaised bungalow
- Median school Score
- Mortgage payment
Move-in ready and packed with updates, this raised bungalow offers space, style, and functionality. The upper level features 3 bedrooms, an updated 4pc washroom, beautifully upgraded kitchen, and a bright dining area with walk-out to the deck - perfect for summer BBQs. Newer flooring throughout adds a fresh, modern touch. The lower level is made for entertaining or hosting, with large windows, a cozy propane fireplace in the family room, a 4th bedroom, updated 3pc washroom, garage access, and a walk-out to the fenced backyard. A large (36'x30') heated detached garage is perfect for storage, hobbies, or a workshop. A truly turn-key property, offering space and peace of mind. (id:55581)
Home overview
Amenities / Utilities
- Cooling Central air conditioning
- Heat source Propane
- Heat type Forced air
- Sewer/ septic Septic system
Exterior
- # total stories 1
- Fencing Fenced yard
- # parking spaces 12
- Has garage (y/n) Yes
Interior
- # full baths 2
- # total bathrooms 2.0
- # of above grade bedrooms 4
- Flooring Vinyl, laminate
- Has fireplace (y/n) Yes
Location
- Community features School bus
- Subdivision Rural trent hills
Overview
- Lot size (acres) 0.0
- Listing # X12332498
- Property sub type Single family residence
- Status Active
Rooms Information
metric
- Utility 1.96m X 3.39m
Level: Lower - Family room 6.9m X 8.15m
Level: Lower - Bedroom 2.92m X 4.65m
Level: Lower - Primary bedroom 3.12m X 3.82m
Level: Upper - Living room 3.86m X 4.83m
Level: Upper - Kitchen 3.42m X 3.21m
Level: Upper - 2nd bedroom 3.12m X 3.48m
Level: Upper - Dining room 3.49m X 3.21m
Level: Upper - 3rd bedroom 3.02m X 3.83m
Level: Upper
SOA_HOUSEKEEPING_ATTRS
- Listing source url Https://www.realtor.ca/real-estate/28707376/52-summer-lane-trent-hills-rural-trent-hills
- Listing type identifier Idx
The Home Overview listing data and Property Description above are provided by the Canadian Real Estate Association (CREA). All other information is provided by Houseful and its affiliates.

Lock your rate with RBC pre-approval
Mortgage rate is for illustrative purposes only. Please check RBC.com/mortgages for the current mortgage rates
$-2,080
/ Month25 Years fixed, 20% down payment, % interest
$
$
$
%
$
%

Schedule a viewing
No obligation or purchase necessary, cancel at any time
Nearby Homes
Real estate & homes for sale nearby

