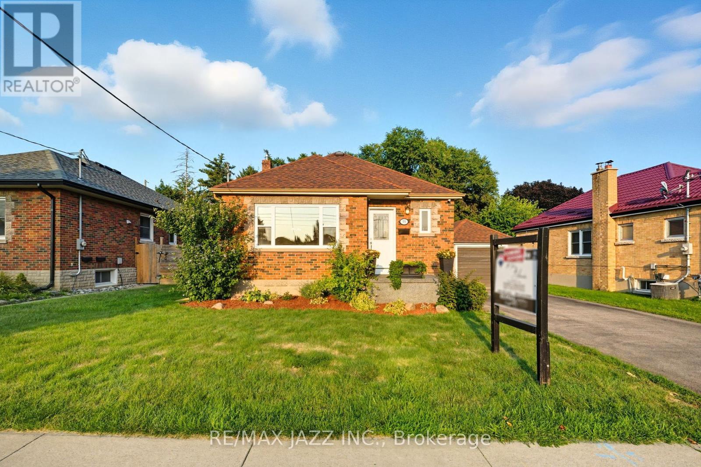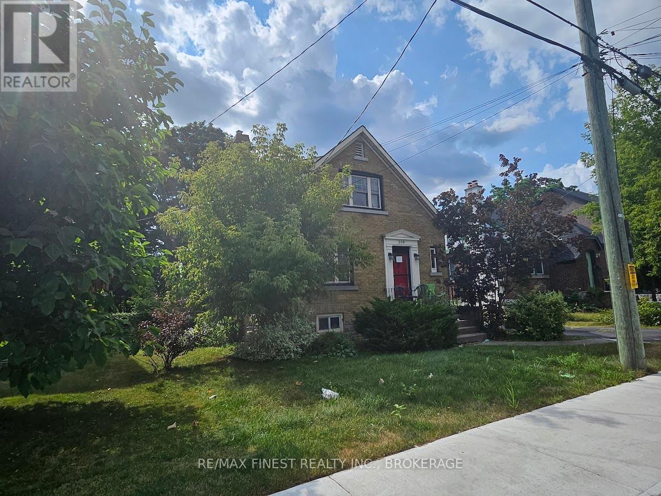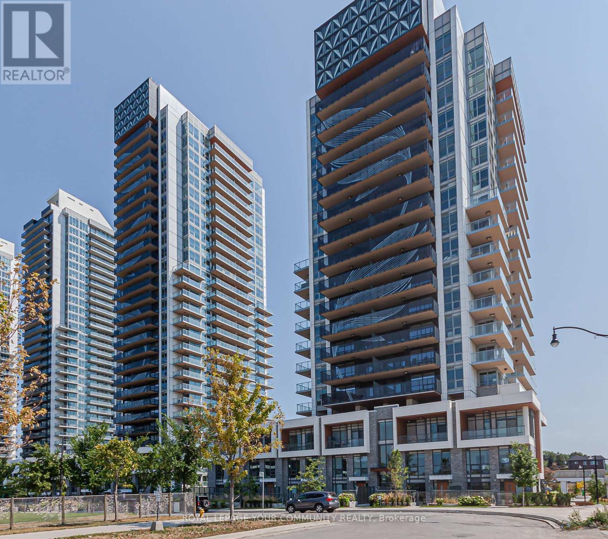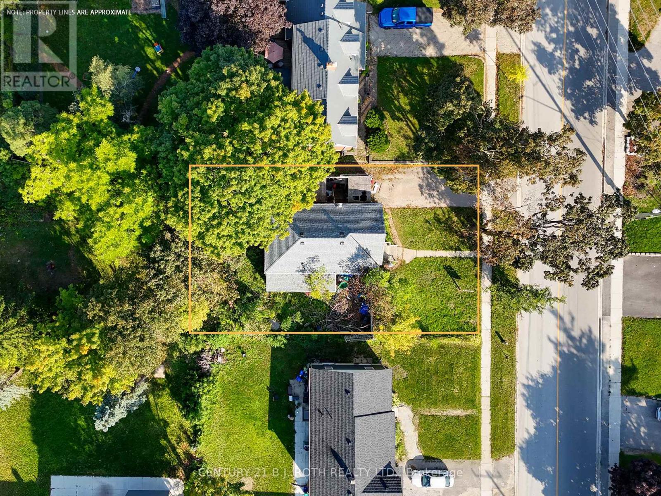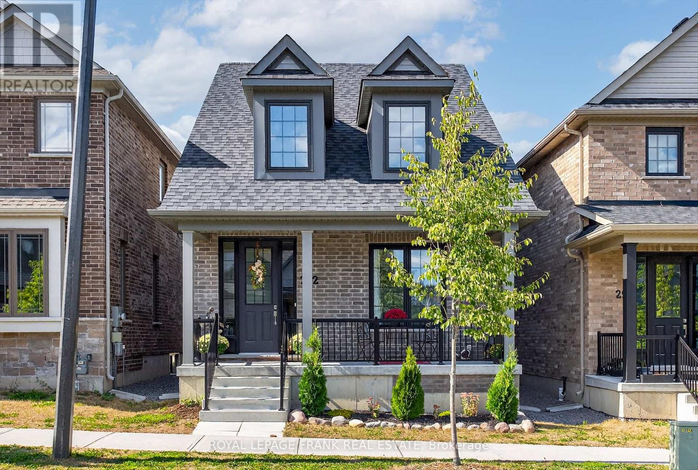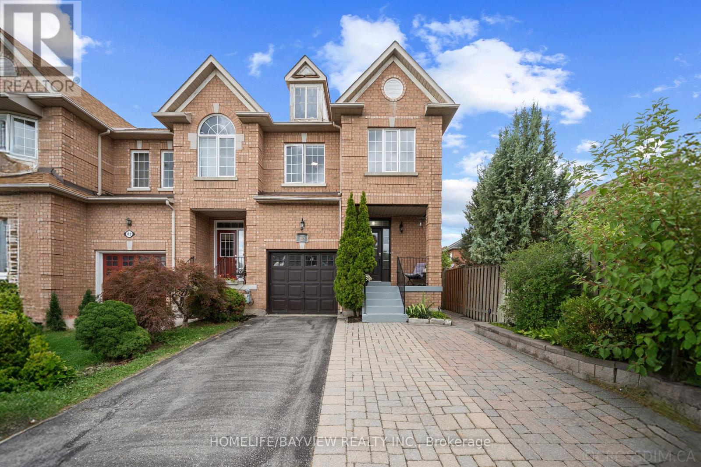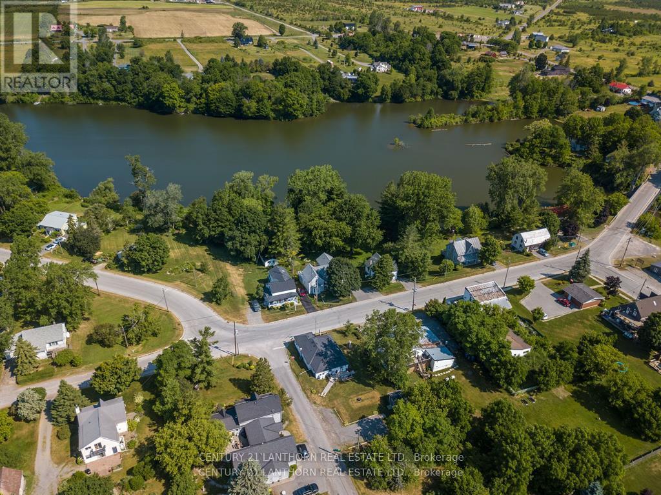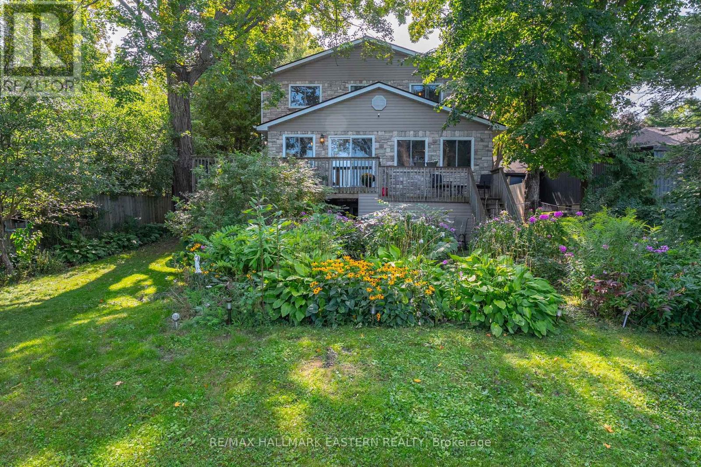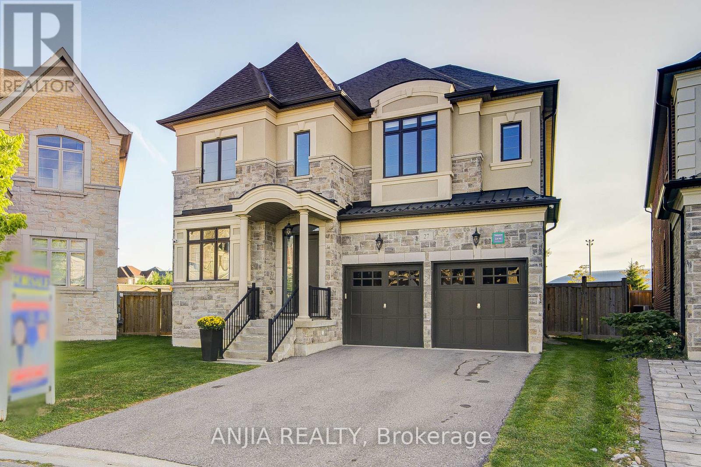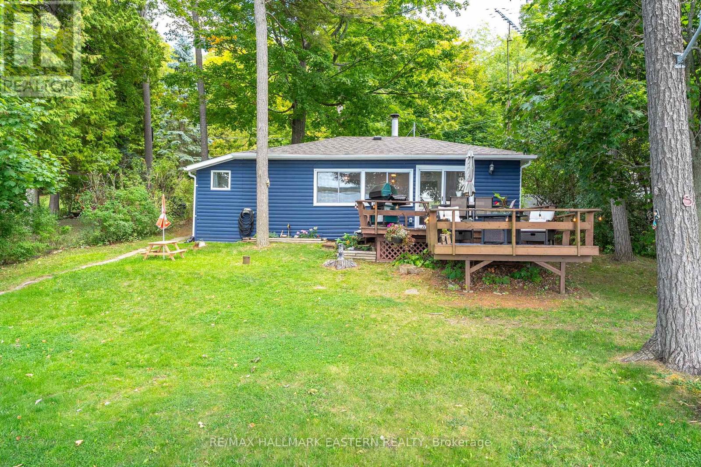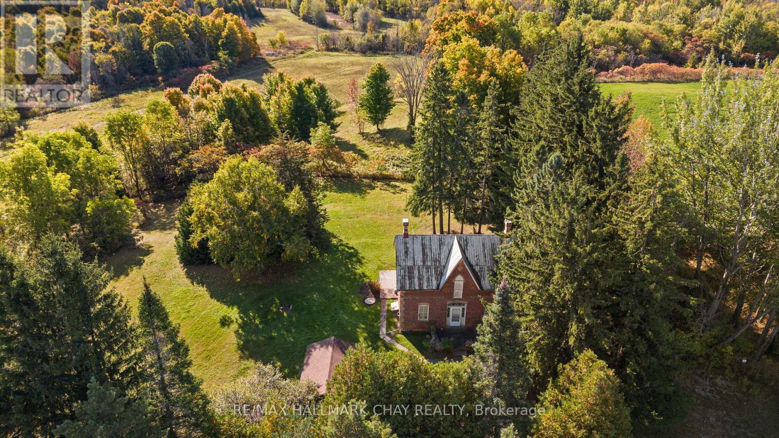- Houseful
- ON
- Trent Hills
- K0K
- 58 Stone Rd
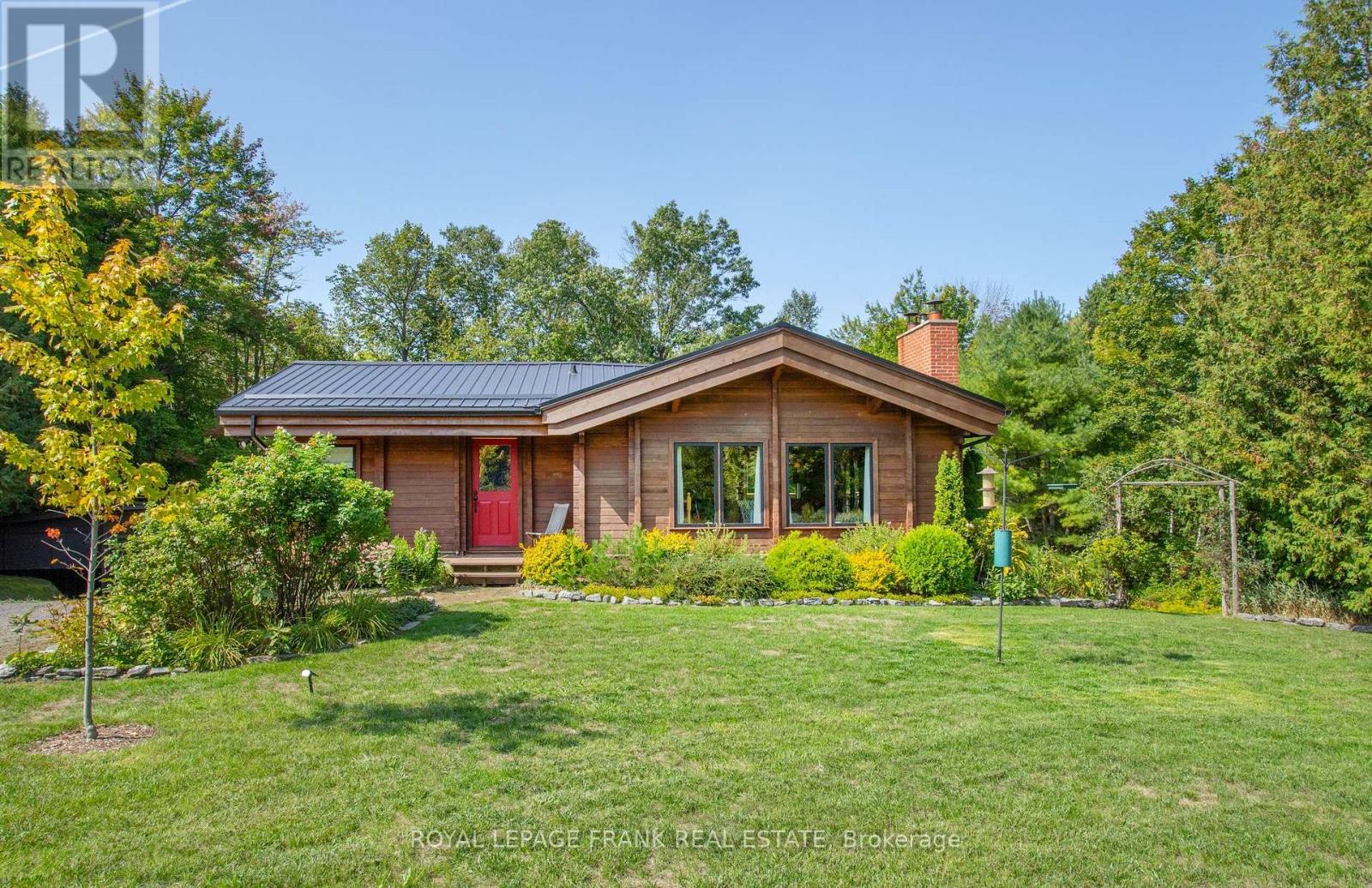
Highlights
Description
- Time on Housefulnew 2 hours
- Property typeSingle family
- StyleLog house/cabin
- Median school Score
- Mortgage payment
Surround yourself in nature with all that Northumberland County has to offer in this 1 + 1 bedroom, classic, custom built, well maintained, Pan-Abode log home. Quietly nestled on 12+ partially treed acres with gentle walking trails thru-out the property meandering thru the mature maple trees, gardens and forested area, leading to the natural creek running thru the rear of the property, great for kayaking, canoeing, skiing, snowshoeing and family walks with the dog! The main entrance welcomes you into the open concept great room with vaulted ceilings, fireplace and walk out to a private rear deck where you can enjoy a morning coffee or evening nightcap listening to the birds and watching for wild life. The cabin offers a main floor primary suite & laundry. The unfinished, walkout basement with wood stove & rough in for a second bathroom, offers additional living space for family &/or guests with the option of adding your own personal touch. Come and enjoy all that Warkworth and the surrounding areas have to offer!!! (id:63267)
Home overview
- Cooling Central air conditioning
- Heat source Propane
- Heat type Forced air
- Sewer/ septic Septic system
- # parking spaces 10
- # full baths 1
- # total bathrooms 1.0
- # of above grade bedrooms 2
- Has fireplace (y/n) Yes
- Subdivision Rural trent hills
- Water body name Burnley creek
- Lot desc Landscaped
- Lot size (acres) 0.0
- Listing # X12396233
- Property sub type Single family residence
- Status Active
- 2nd bedroom 3.37m X 3.35m
Level: Basement - Utility 5.48m X 4.59m
Level: Basement - Bathroom 3.66m X 3.04m
Level: Basement - Sitting room 4.59m X 3.05m
Level: Basement - Foyer 3.66m X 2.45m
Level: Basement - Great room 8.86m X 6.71m
Level: Main - Bedroom 5.2m X 3.05m
Level: Main - Foyer 1.53m X 0.94m
Level: Main - Bathroom 2.15m X 2.13m
Level: Main
- Listing source url Https://www.realtor.ca/real-estate/28846855/58-stone-road-trent-hills-rural-trent-hills
- Listing type identifier Idx

$-1,866
/ Month

