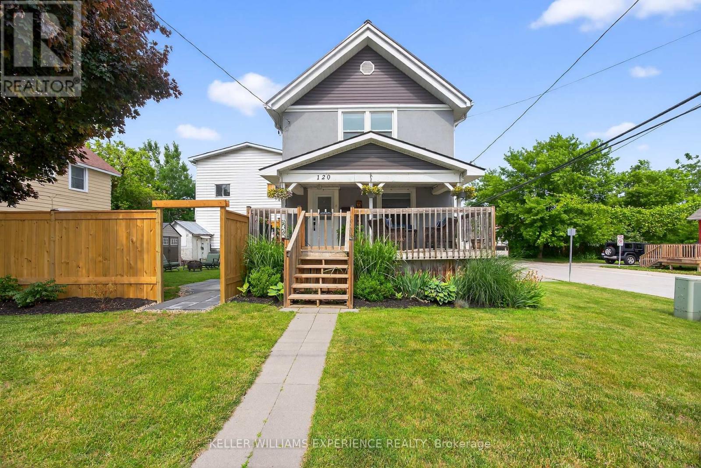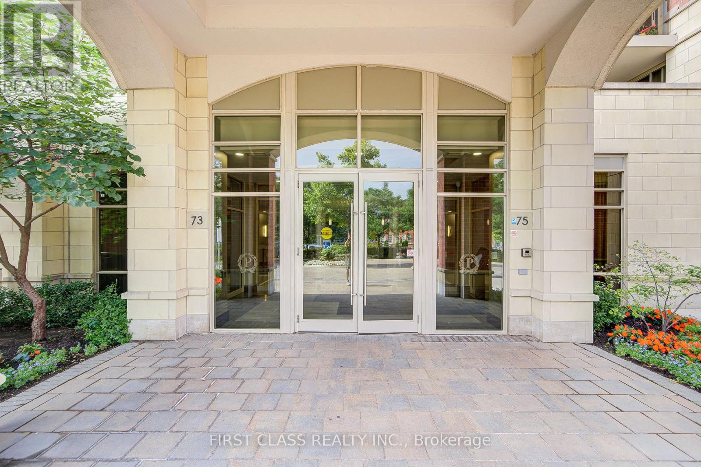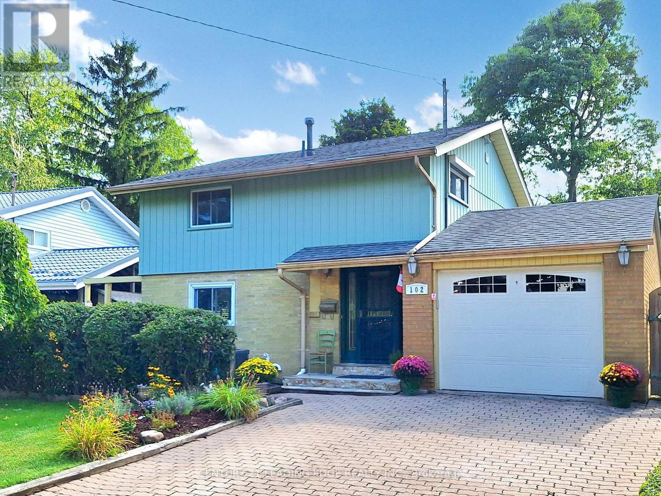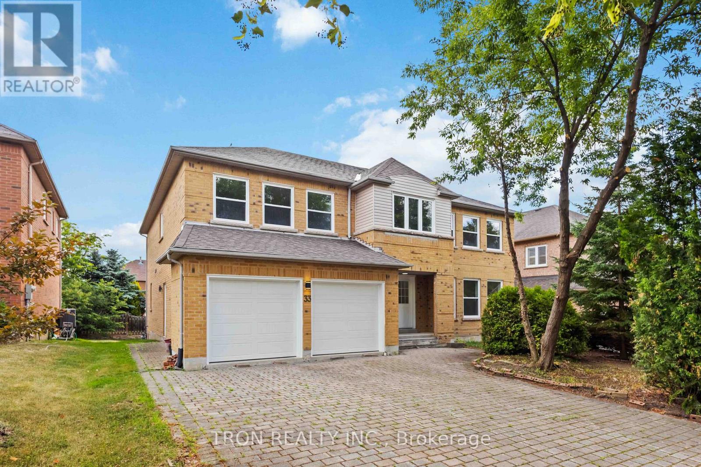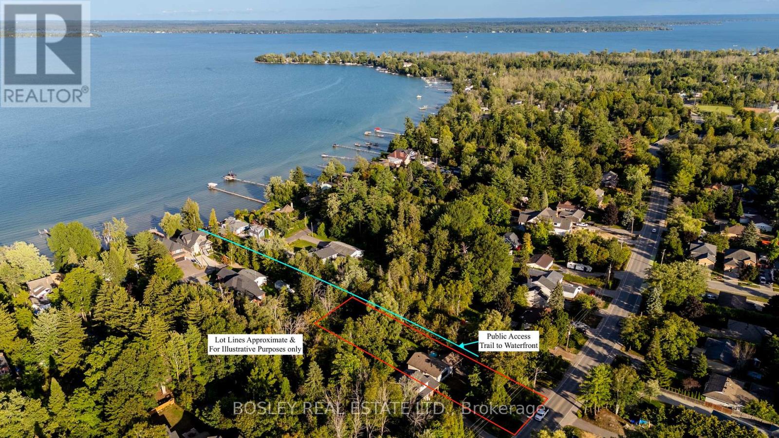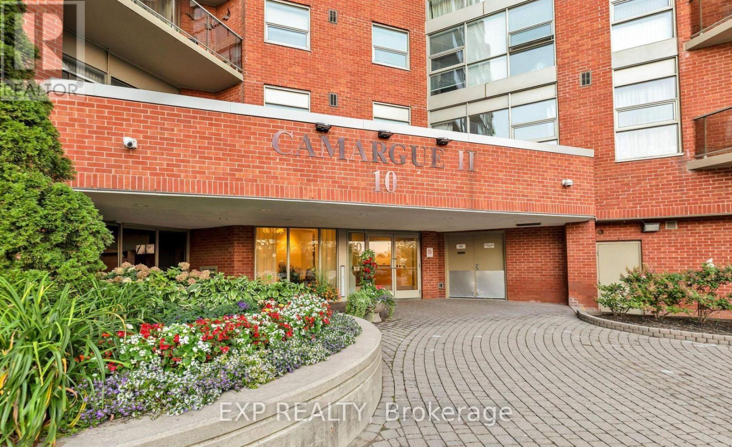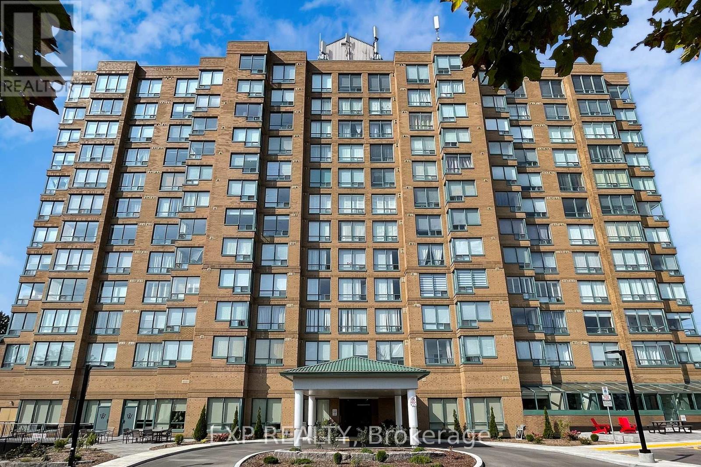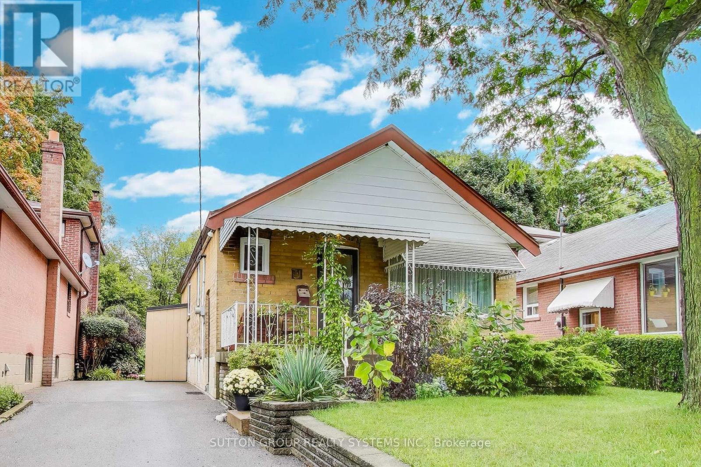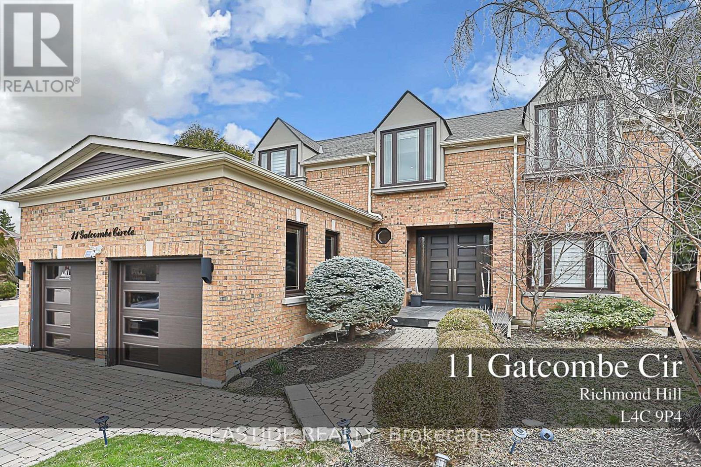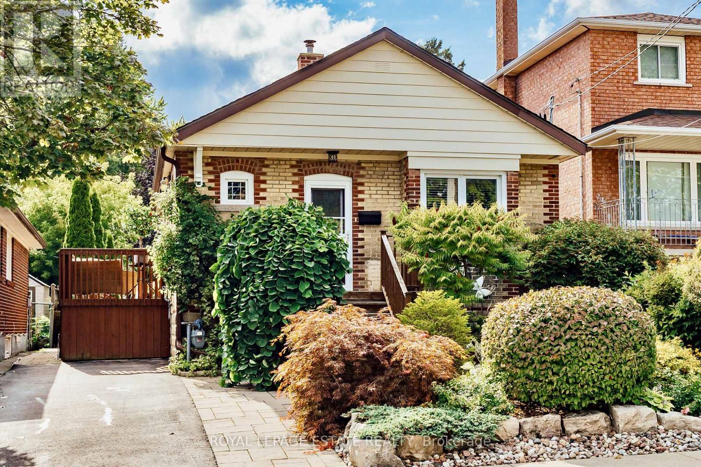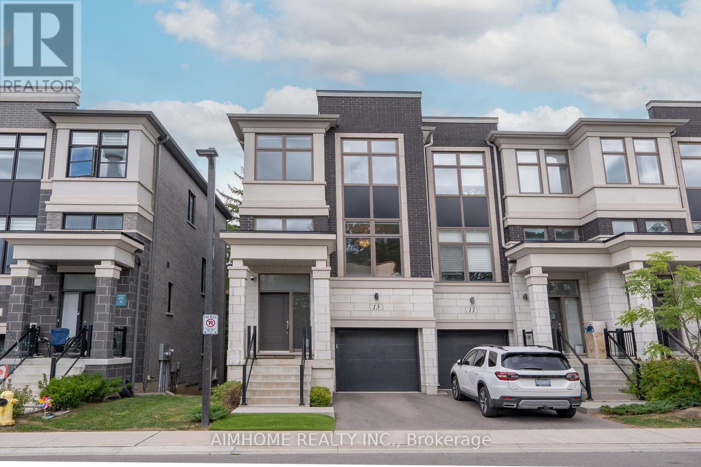- Houseful
- ON
- Trent Hills
- Campbellford
- 66 Margaret St
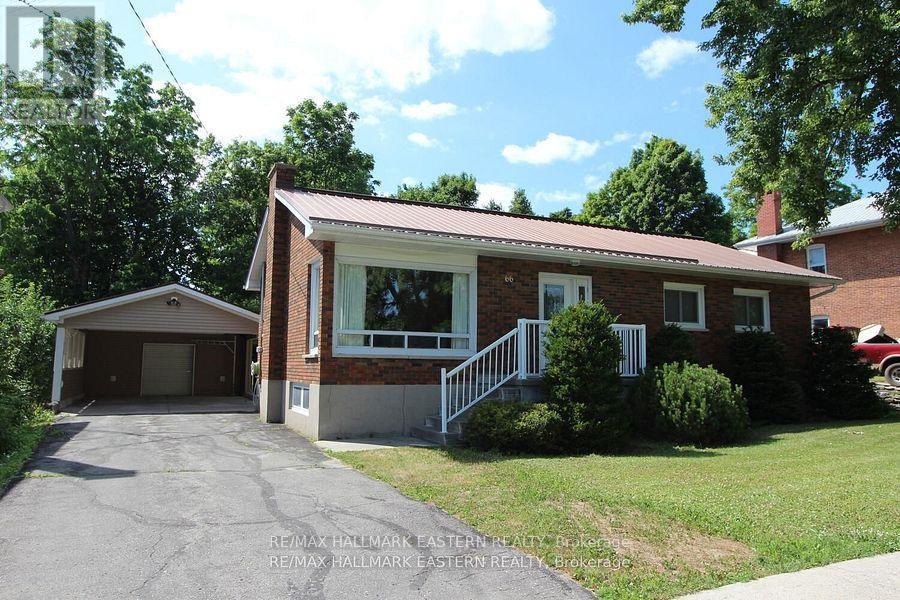
Highlights
Description
- Time on Houseful23 days
- Property typeSingle family
- StyleBungalow
- Neighbourhood
- Median school Score
- Mortgage payment
| CAMPBELLFORD | Brick Bungalow in the Heart of Campbellford. This well-maintained 3-bedroom, 1.5-bath brick bungalow is full of charm and solid upgrades. Built around 1962 and lovingly cared for ever since, located just minutes from the hospital, shopping, and all the local amenities Campbellford has to offer. You'll appreciate the updated natural gas furnace and central air, a metal roof for peace of mind, and attic insulation upgraded in recent years. The layout offers great flow with easy access to the backyard perfect for entertaining or relaxing outdoors. The partially finished basement includes a rec room and a workshop area, adding extra flexibility and storage. Enjoy a detached carport, a paved driveway, and a manageable lot in a convenient in-town location. A great opportunity to settle into a comfortable, established home with room to make it your own. (id:63267)
Home overview
- Cooling Central air conditioning
- Heat source Natural gas
- Heat type Forced air
- Sewer/ septic Sanitary sewer
- # total stories 1
- # parking spaces 3
- Has garage (y/n) Yes
- # full baths 1
- # half baths 1
- # total bathrooms 2.0
- # of above grade bedrooms 3
- Subdivision Campbellford
- Directions 2048220
- Lot size (acres) 0.0
- Listing # X12347409
- Property sub type Single family residence
- Status Active
- Laundry 3.7m X 3.5m
Level: Basement - Bathroom 1.9m X 1.1m
Level: Basement - Workshop 7.5m X 3.5m
Level: Basement - Recreational room / games room 8.7m X 4.3m
Level: Basement - Other 4.9m X 4.4m
Level: Basement - Dining room 3.5m X 3.2m
Level: Main - Kitchen 3.4m X 3.3m
Level: Main - 3rd bedroom 3.2m X 3.2m
Level: Main - Bathroom 3.4m X 1.6m
Level: Main - Living room 4.5m X 4.4m
Level: Main - Bedroom 3.4m X 3.1m
Level: Main - 2nd bedroom 3.2m X 3.2m
Level: Main
- Listing source url Https://www.realtor.ca/real-estate/28739516/66-margaret-street-trent-hills-campbellford-campbellford
- Listing type identifier Idx

$-1,333
/ Month

