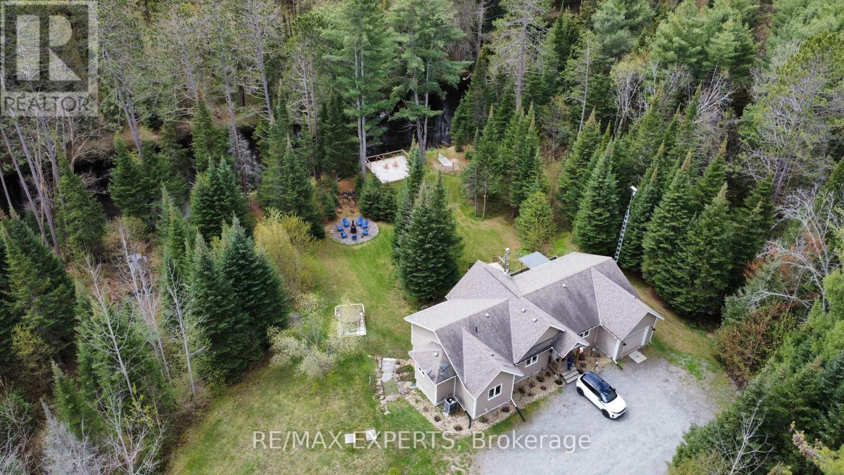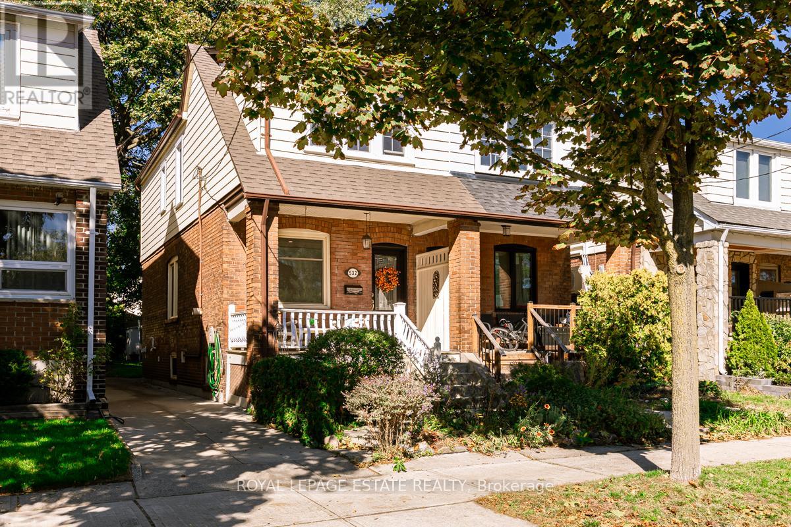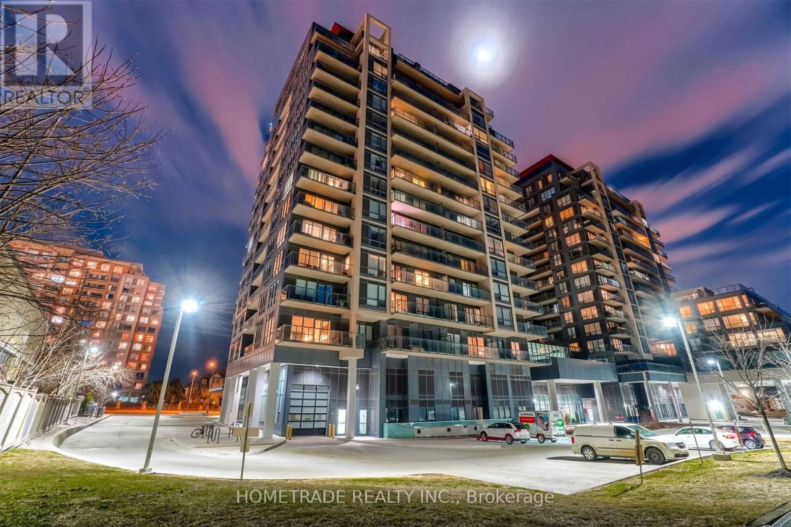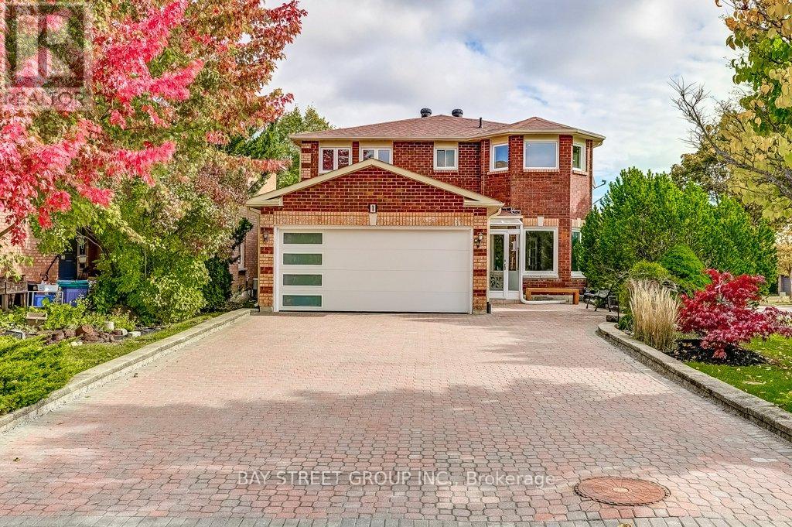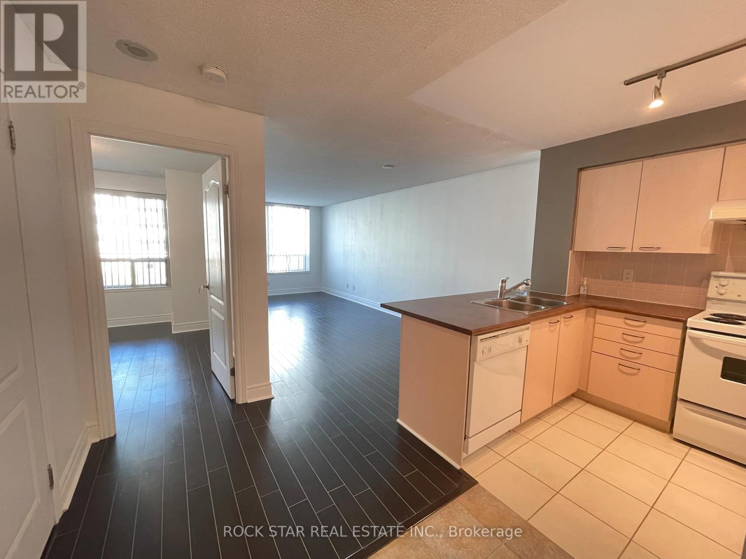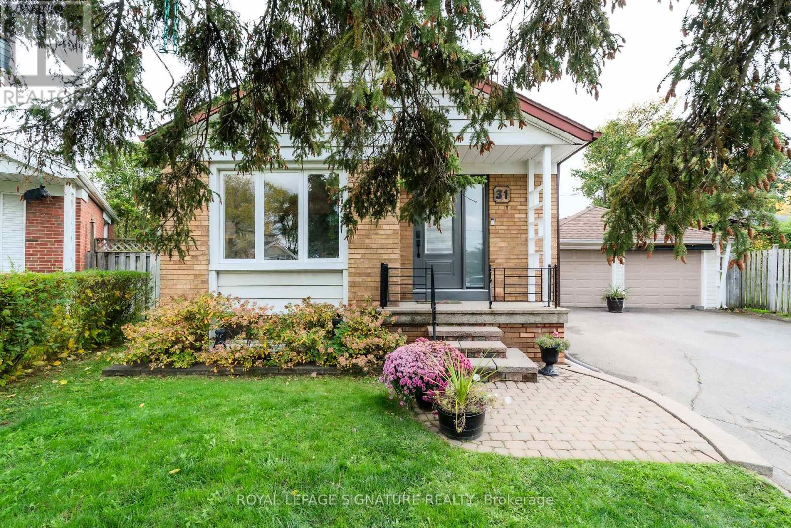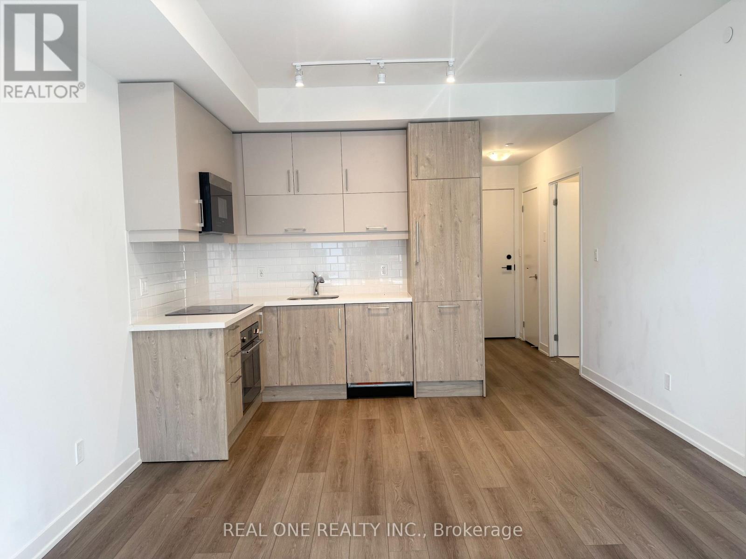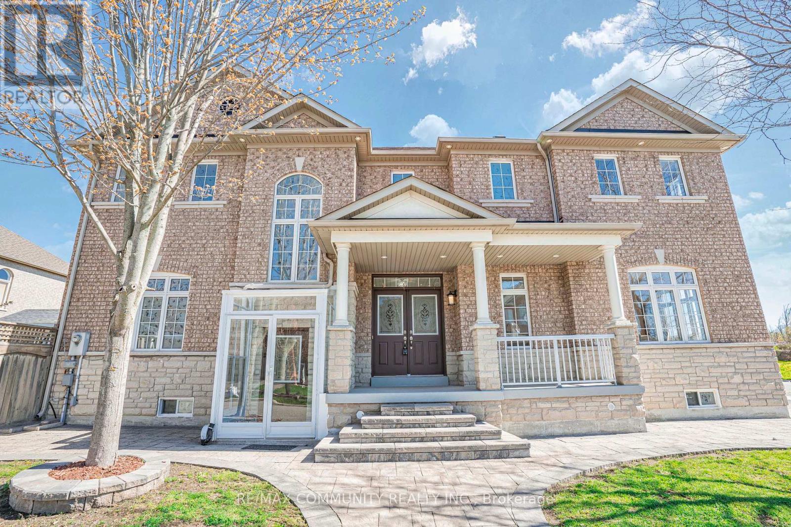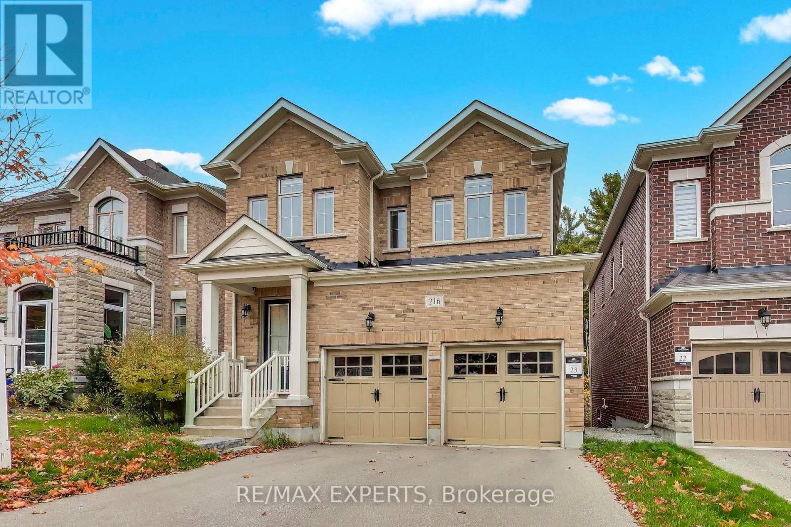- Houseful
- ON
- Trent Hills
- K0L
- 6690 County Road 50
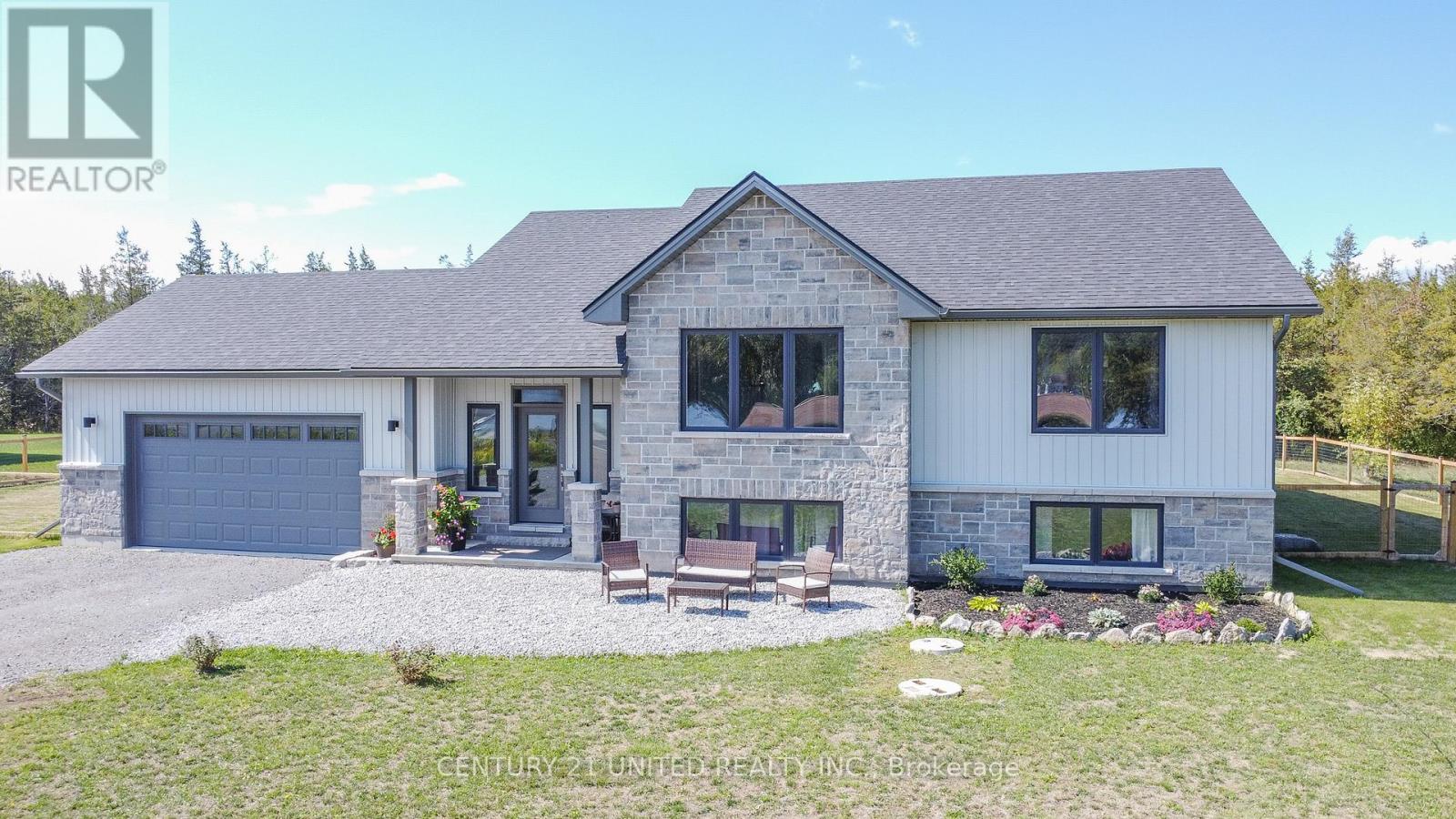
Highlights
Description
- Time on Houseful9 days
- Property typeSingle family
- StyleRaised bungalow
- Median school Score
- Mortgage payment
Welcome to this beautifully designed raised bungalow, built in 2021 and situated on a spacious 1-acre lot with picturesque views of the Trent River right across the street. Offering 3+3 bedrooms and 3 full bathrooms, this home provides ample space for families, guests, or multi-generational living. Step into the open-concept main floor featuring vaulted ceilings, and a cozy propane fireplace. The kitchen and dining area flow seamlessly to the deck and fully fenced portion of the backyard, ideal for entertaining or enjoying quiet evenings around the natural flagstone firepit area. The fully finished basement boasts 9-foot ceilings, oversized windows, kitchenette and three additional bedrooms, creating a bright and welcoming lower level. Located just 5 minutes north of Campbellford, you're close to all town amenities, including the famous Dooher's Bakery and Empire Cheese Factory. This is country living with convenience! Don't miss your chance to own a modern home in a peaceful setting with river views. (id:63267)
Home overview
- Cooling Central air conditioning, air exchanger
- Heat source Propane
- Heat type Forced air
- Sewer/ septic Septic system
- # total stories 1
- # parking spaces 10
- Has garage (y/n) Yes
- # full baths 3
- # total bathrooms 3.0
- # of above grade bedrooms 6
- Subdivision Rural trent hills
- View River view, view of water
- Lot desc Landscaped
- Lot size (acres) 0.0
- Listing # X12459991
- Property sub type Single family residence
- Status Active
- Bedroom 5.39m X 4.08m
Level: Basement - Bedroom 5.12m X 4.53m
Level: Basement - Kitchen 3.33m X 2.43m
Level: Basement - Bedroom 5.02m X 4.07m
Level: Basement - Utility 5.39m X 4.59m
Level: Basement - Recreational room / games room 6.47m X 3.52m
Level: Basement - Bathroom 3.56m X 1.45m
Level: Basement - Kitchen 3.66m X 3.17m
Level: Main - Living room 5.5m X 5.21m
Level: Main - Bedroom 3.86m X 3.57m
Level: Main - Bathroom 3.16m X 2.56m
Level: Main - Bedroom 4.25m X 2.92m
Level: Main - Bathroom 3.05m X 1.72m
Level: Main - Dining room 3.61m X 3.55m
Level: Main - Primary bedroom 6.61m X 4.26m
Level: Main
- Listing source url Https://www.realtor.ca/real-estate/28984232/6690-county-road-50-trent-hills-rural-trent-hills
- Listing type identifier Idx

$-2,400
/ Month

