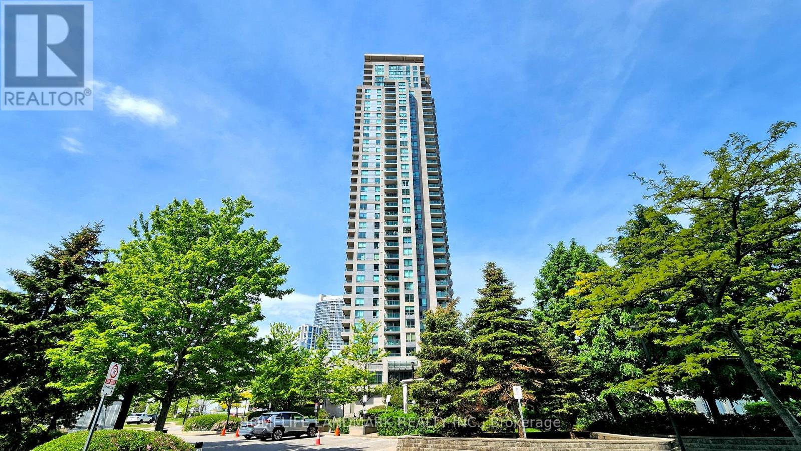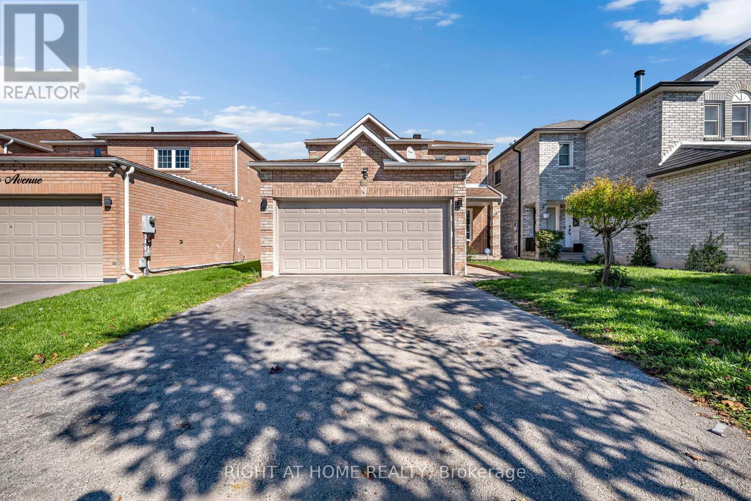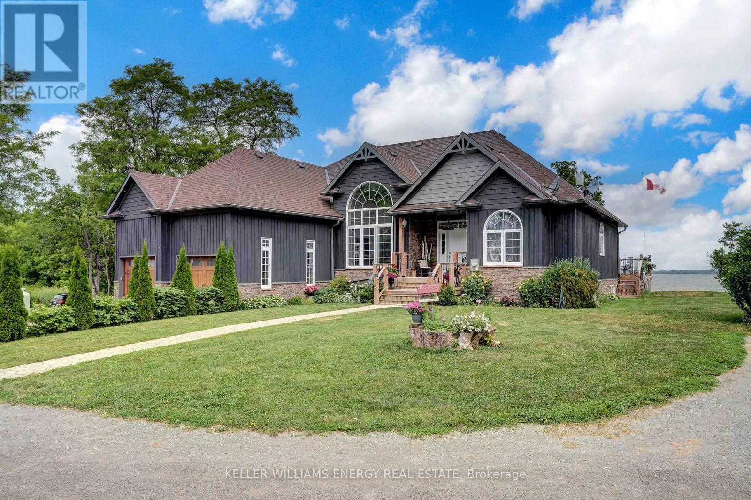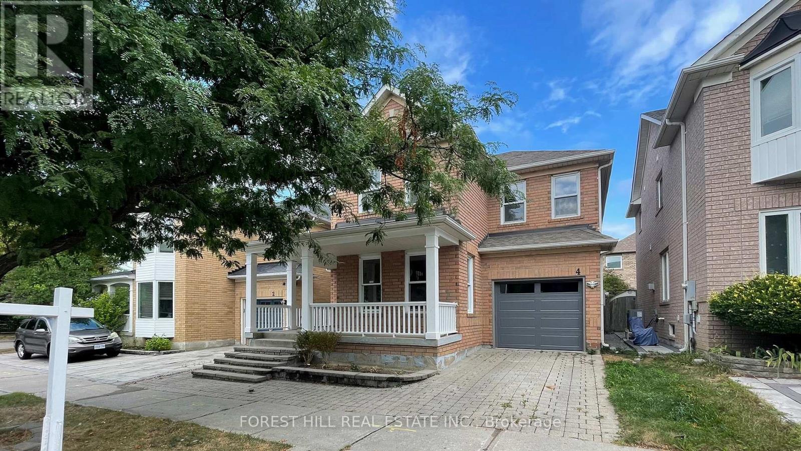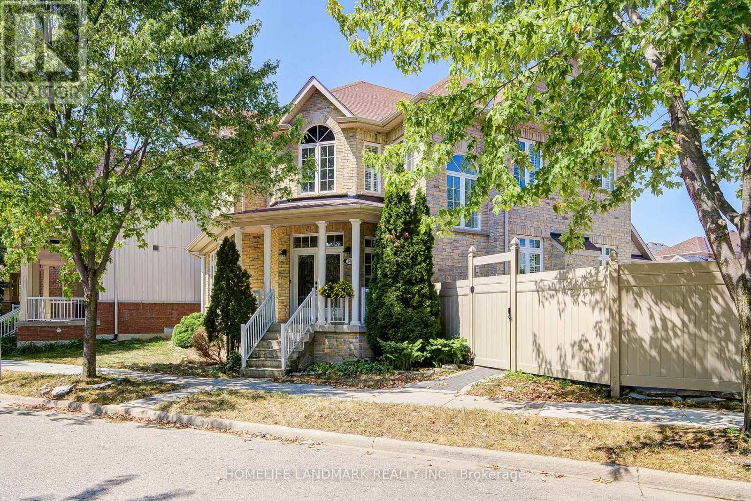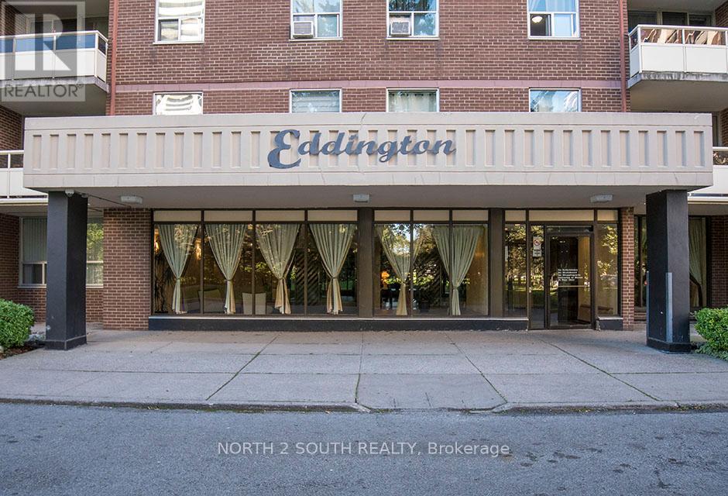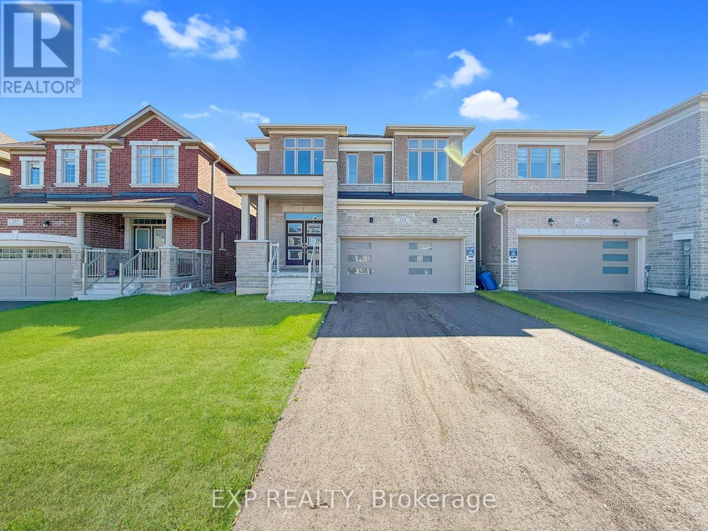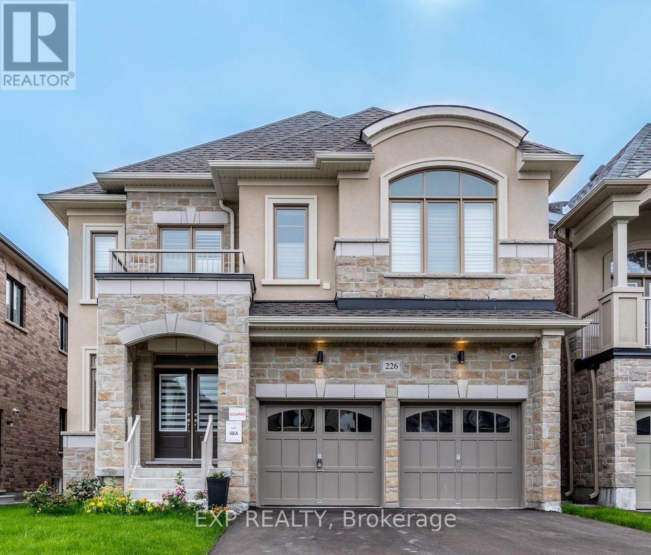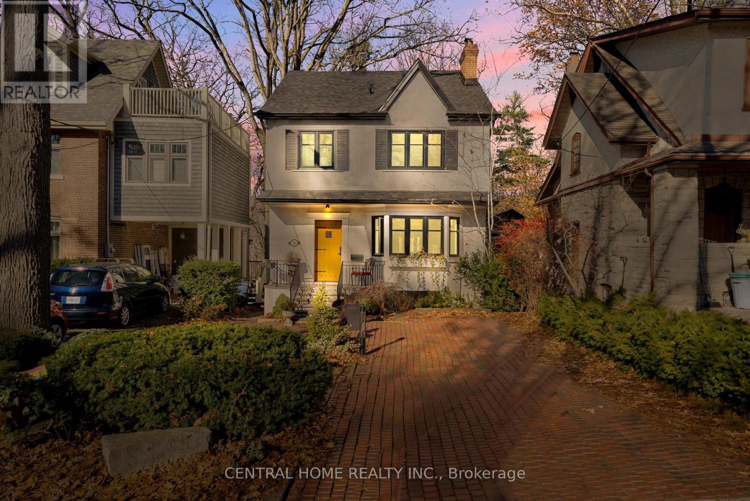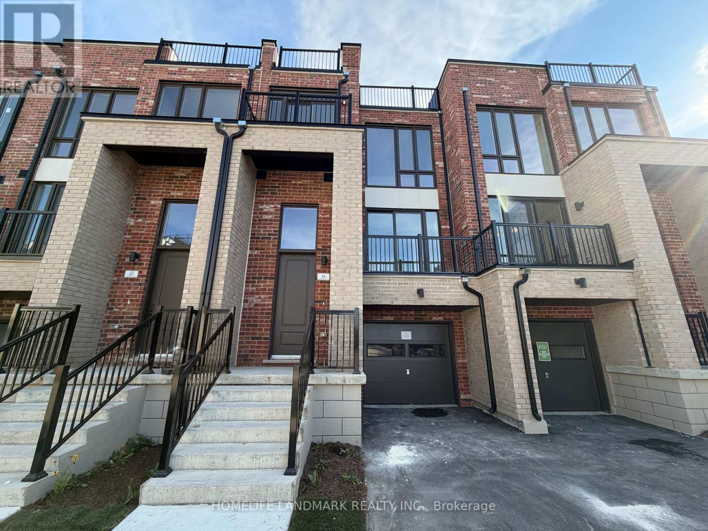- Houseful
- ON
- Trent Hills
- Campbellford
- 68 Inkerman St W
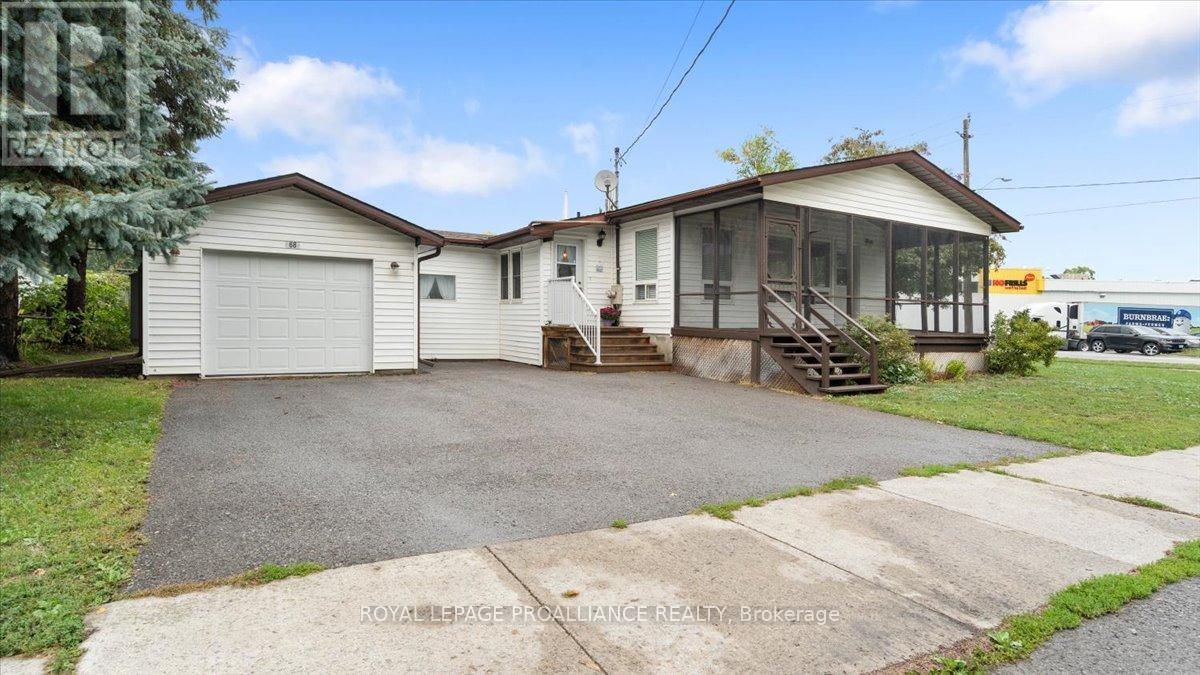
Highlights
This home is
63%
Time on Houseful
9 Days
School rated
5.7/10
Trent Hills
-7.08%
Description
- Time on Houseful9 days
- Property typeSingle family
- StyleBungalow
- Neighbourhood
- Median school Score
- Mortgage payment
Location! Location! Walk to all amenities, Grocery and Drug Store across the street. this 2 + bedroom bungalow boasts 2 full baths, den/bedroom, Updated Kitchen with laundry incloset. , Family Room with woodstove, fenced yard and more! Walk-in tub in main floor bath, vaulted ceilings, inviting front porch, attached garage and paved drive. All ready to go! Security system. Generlink installed for easy generator connection. Ideal for Seniors as an alternative to renting. Immediate Possession. (id:63267)
Home overview
Amenities / Utilities
- Cooling Central air conditioning
- Heat source Natural gas
- Heat type Forced air
- Sewer/ septic Sanitary sewer
Exterior
- # total stories 1
- Fencing Fenced yard
- # parking spaces 3
- Has garage (y/n) Yes
Interior
- # full baths 2
- # total bathrooms 2.0
- # of above grade bedrooms 2
- Has fireplace (y/n) Yes
Location
- Subdivision Campbellford
Overview
- Lot size (acres) 0.0
- Listing # X12424352
- Property sub type Single family residence
- Status Active
Rooms Information
metric
- Bathroom 2.82m X 1.52m
Level: Basement - Cold room 2.57m X 1.59m
Level: Basement - Office 4.45m X 2.1m
Level: Basement - Family room 6.71m X 4.95m
Level: Basement - Utility 6.81m X 5.54m
Level: Basement - Other 2.17m X 2.1m
Level: Basement - Living room 4.81m X 4.62m
Level: Main - Bathroom 2.58m X 1.91m
Level: Main - 2nd bedroom 2.96m X 2.36m
Level: Main - Den 3.17m X 1.79m
Level: Main - Primary bedroom 3.45m X 3.27m
Level: Main - Dining room 4.03m X 2.37m
Level: Main - Sunroom 6.99m X 2.31m
Level: Main - Foyer 3.5m X 1.79m
Level: Main - Kitchen 4.62m X 2.43m
Level: Main
SOA_HOUSEKEEPING_ATTRS
- Listing source url Https://www.realtor.ca/real-estate/28907567/68-inkerman-street-w-trent-hills-campbellford-campbellford
- Listing type identifier Idx
The Home Overview listing data and Property Description above are provided by the Canadian Real Estate Association (CREA). All other information is provided by Houseful and its affiliates.

Lock your rate with RBC pre-approval
Mortgage rate is for illustrative purposes only. Please check RBC.com/mortgages for the current mortgage rates
$-1,224
/ Month25 Years fixed, 20% down payment, % interest
$
$
$
%
$
%

Schedule a viewing
No obligation or purchase necessary, cancel at any time
Nearby Homes
Real estate & homes for sale nearby

