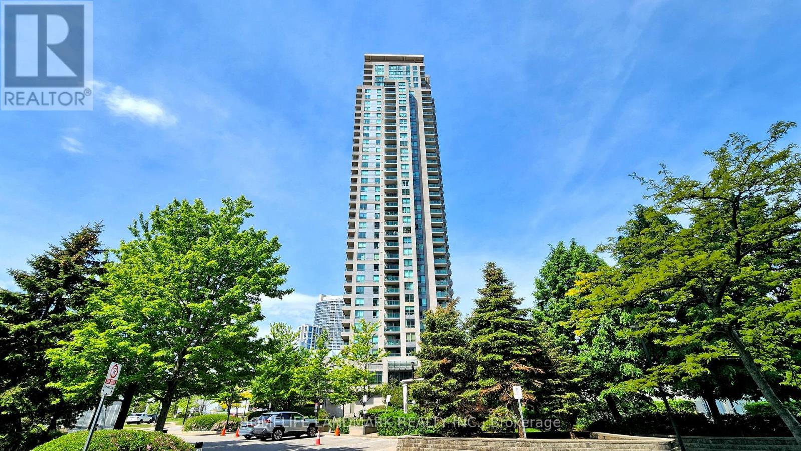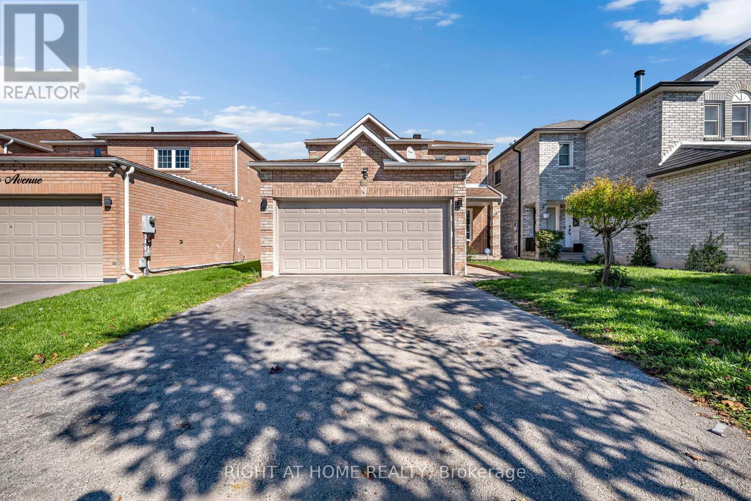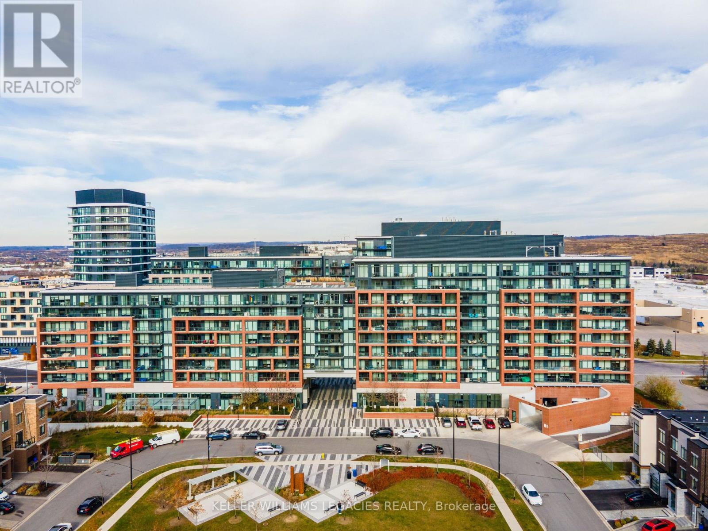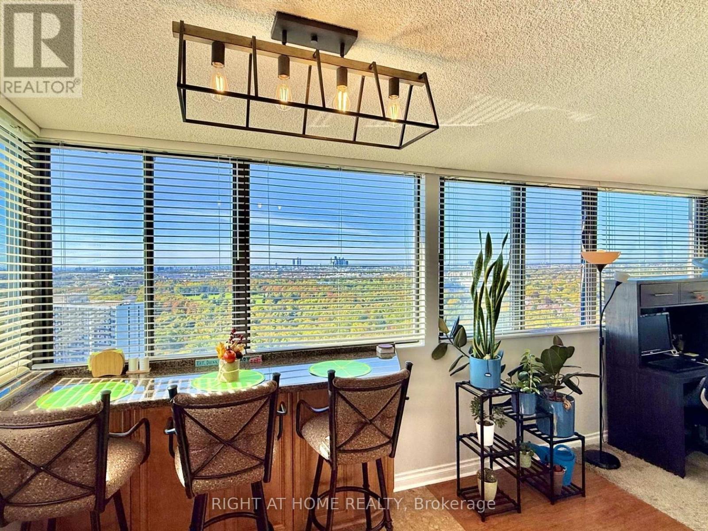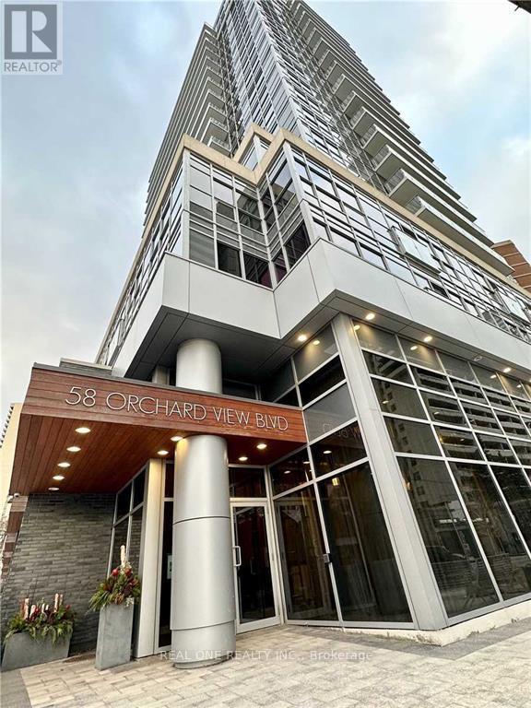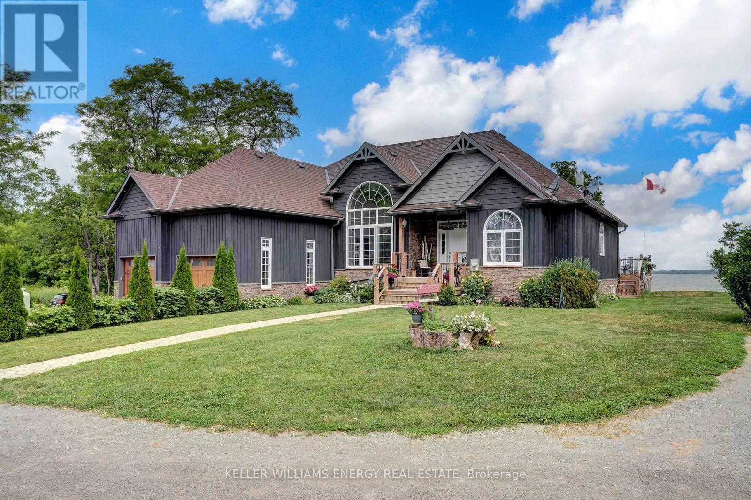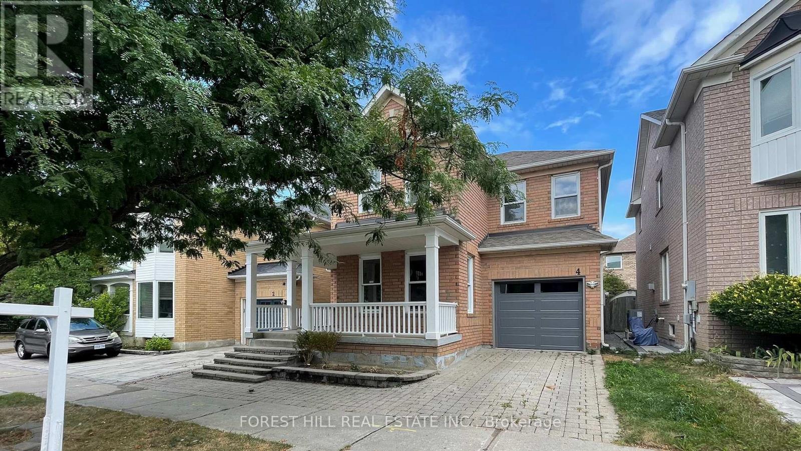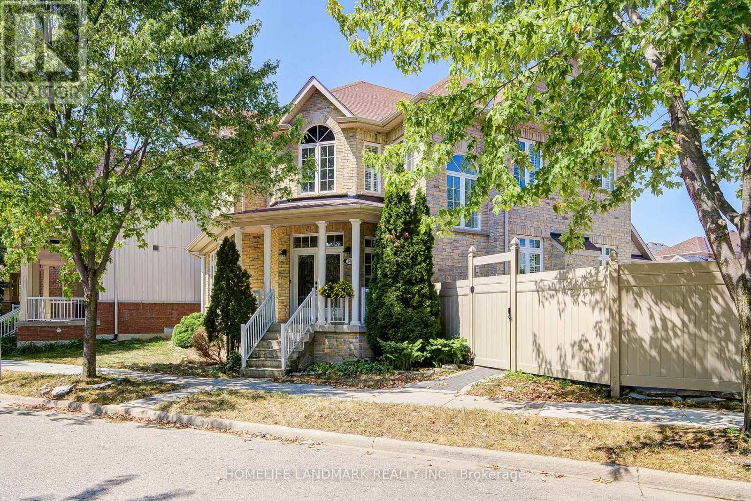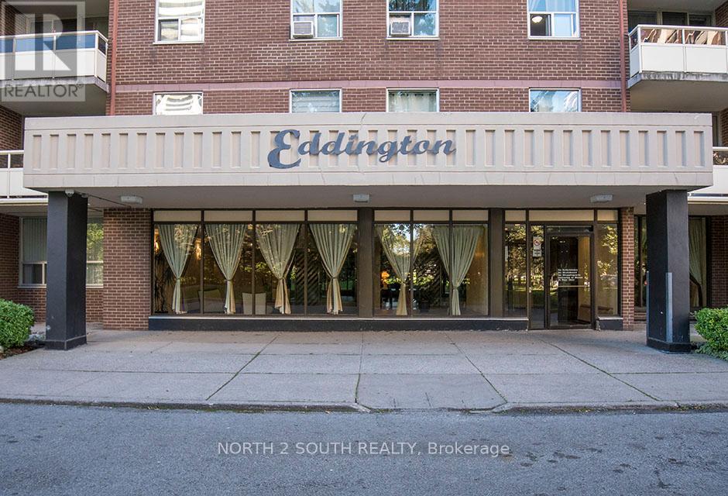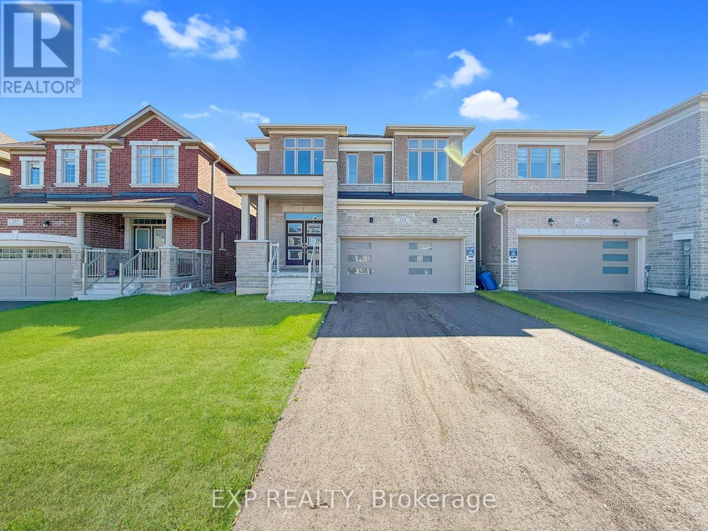- Houseful
- ON
- Trent Hills
- K0L
- 75 Riverside Blvd
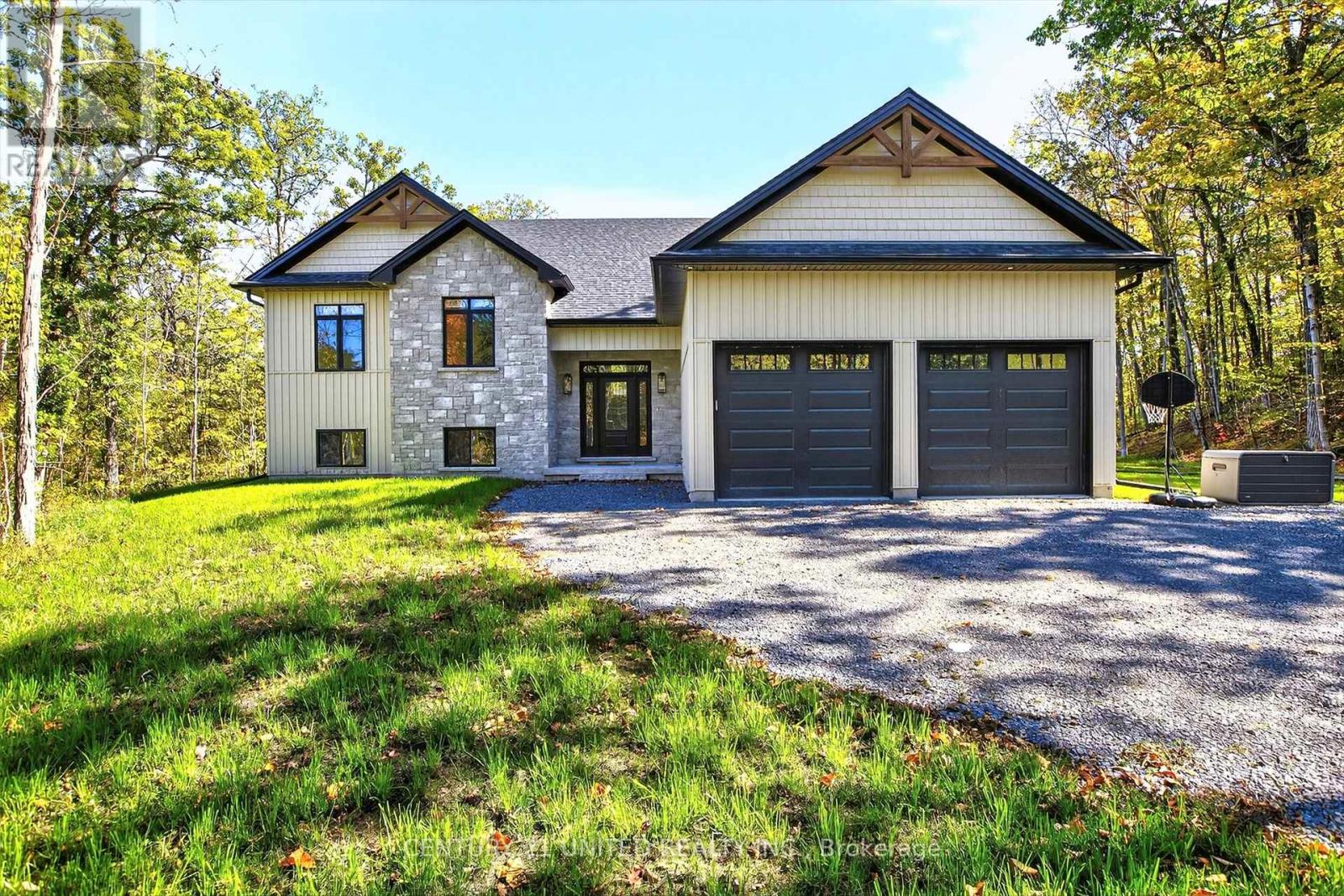
Highlights
Description
- Time on Housefulnew 19 hours
- Property typeSingle family
- StyleRaised bungalow
- Median school Score
- Mortgage payment
Welcome to 75 Riverside Blvd. This stunning 4-bedroom, 4-bathroom elevated bungalow, is perfectly situated on over 4 acres of private, picturesque land in the heart of Trent Hills. An exquisite family home this property offers a beautifully finished and naturally bright living space, including a fully finished lower level designed for comfort and versatility.Step into the gourmet kitchen, where high-end appliances, elegant cabinetry, and quality finishes create a chefs dream and the perfect hub for entertaining. The spacious open-concept layout features bright, airy living areas and seamless flow throughout.Enjoy the convenience of an insulated attached double car garage, providing ample storage and direct access to the home ideal for all seasons.Downstairs, the fully finished basement adds valuable additional living space perfect for a home gym, media room, guest suite, office, or extended family living.Located in an area of fine homes, this property is just minutes from the brand-new, state-of-the-art Sunny Life Recreation Complex, the scenic Seymour Conservation Area, and easy access to the Trent-Severn Waterway offering endless opportunities for outdoor activities and family fun.Whether you're looking for luxury, space, or a peaceful retreat with access to nature and amenities, this home truly has it all. (id:63267)
Home overview
- Cooling Central air conditioning, air exchanger, ventilation system
- Heat source Propane
- Heat type Forced air
- Sewer/ septic Septic system
- # total stories 1
- # parking spaces 8
- Has garage (y/n) Yes
- # full baths 3
- # half baths 1
- # total bathrooms 4.0
- # of above grade bedrooms 4
- Has fireplace (y/n) Yes
- Community features Community centre, school bus
- Subdivision Rural trent hills
- Lot size (acres) 0.0
- Listing # X12442965
- Property sub type Single family residence
- Status Active
- Bathroom 3.44m X 2.87m
Level: Lower - Bedroom 4.9m X 3.17m
Level: Lower - Bedroom 4.9m X 3.17m
Level: Lower - Recreational room / games room 7.84m X 10.88m
Level: Lower - Office 2.99m X 5.07m
Level: Lower - Primary bedroom 5.92m X 3.79m
Level: Main - Bathroom 1.73m X 2.86m
Level: Main - Bedroom 2.99m X 3.2m
Level: Main - Dining room 3.22m X 4.14m
Level: Main - Kitchen 3.28m X 4.14m
Level: Main - Living room 5.45m X 5.58m
Level: Main - Bedroom 3.66m X 2.99m
Level: Main - Bathroom 3.43m X 2.88m
Level: Main - Laundry 2.37m X 4.96m
Level: Main - Bathroom 0.87m X 2.05m
Level: Main
- Listing source url Https://www.realtor.ca/real-estate/28947594/75-riverside-boulevard-trent-hills-rural-trent-hills
- Listing type identifier Idx

$-2,931
/ Month

