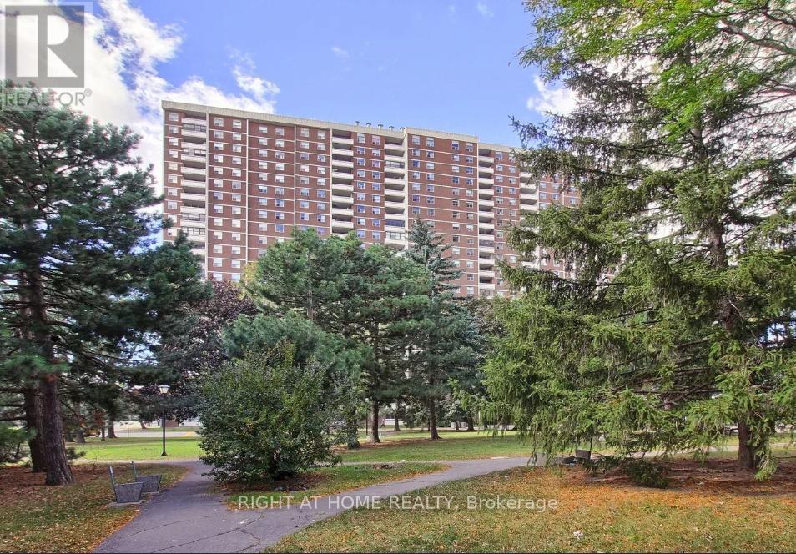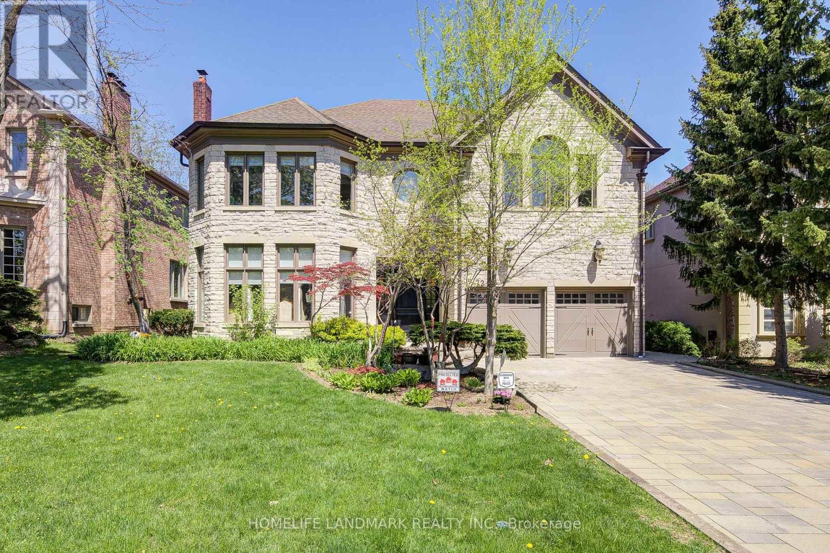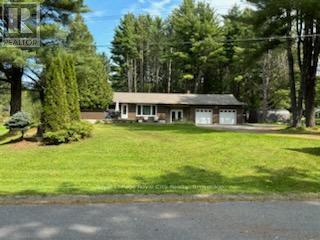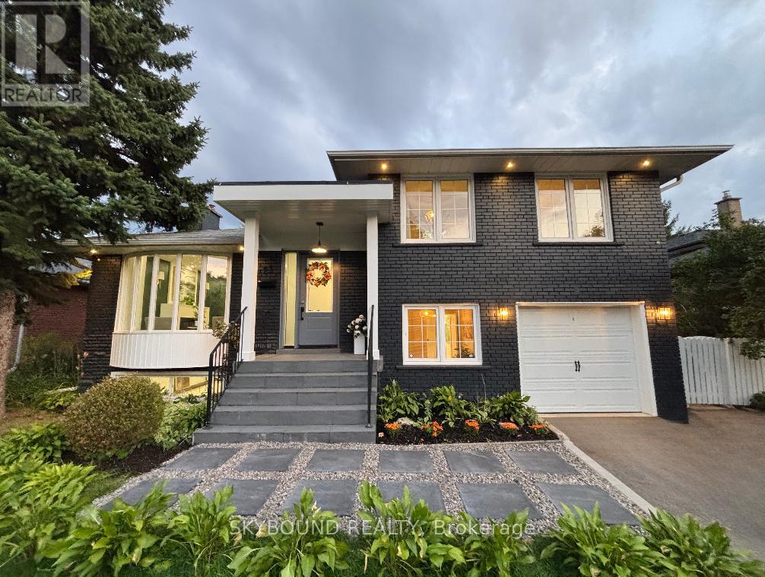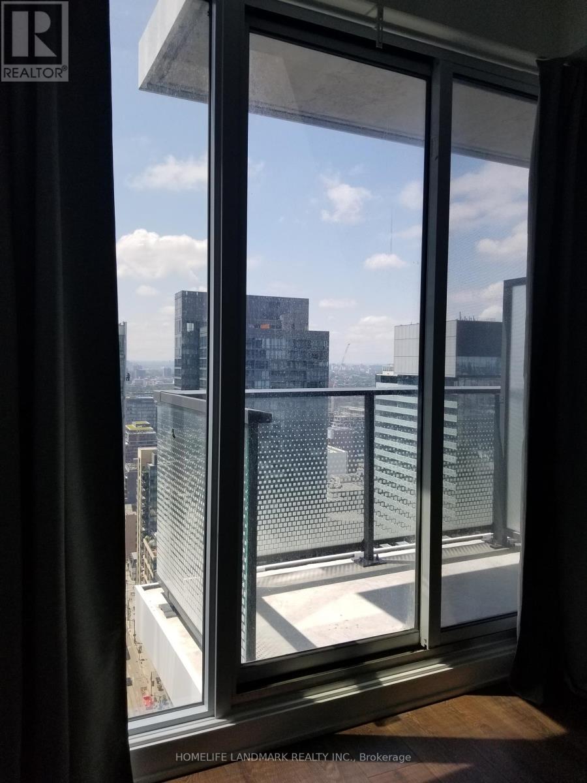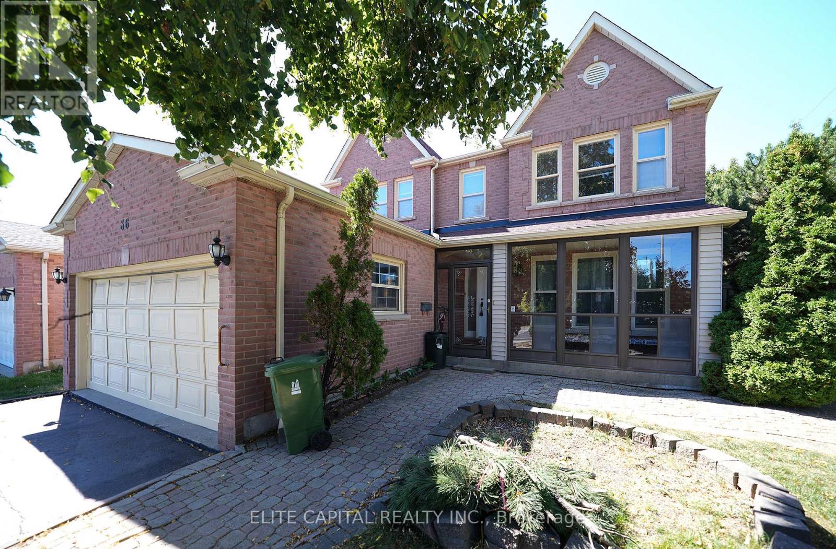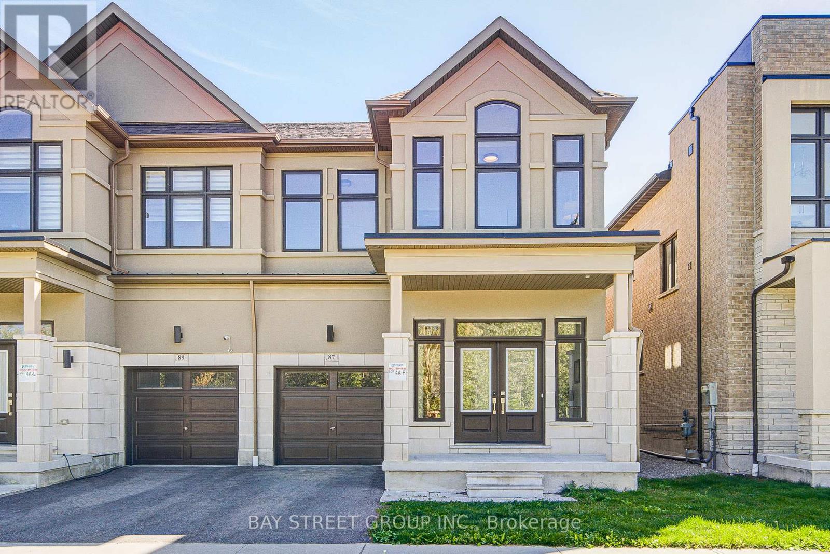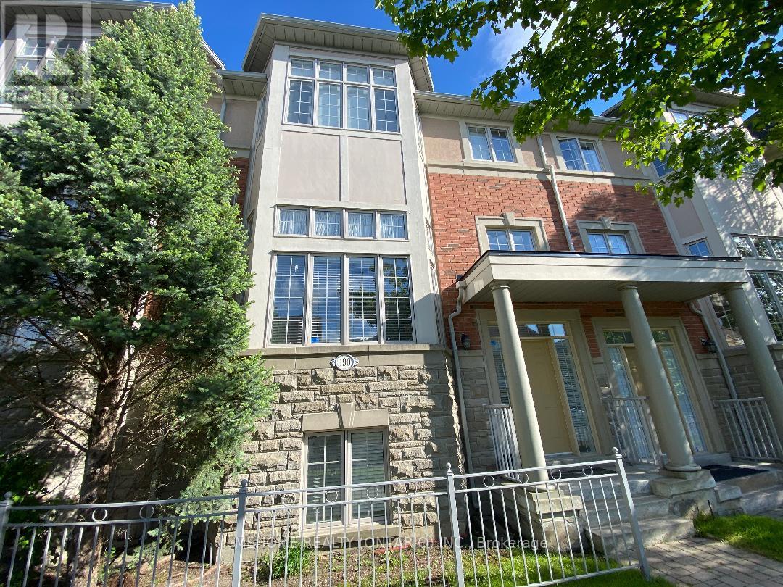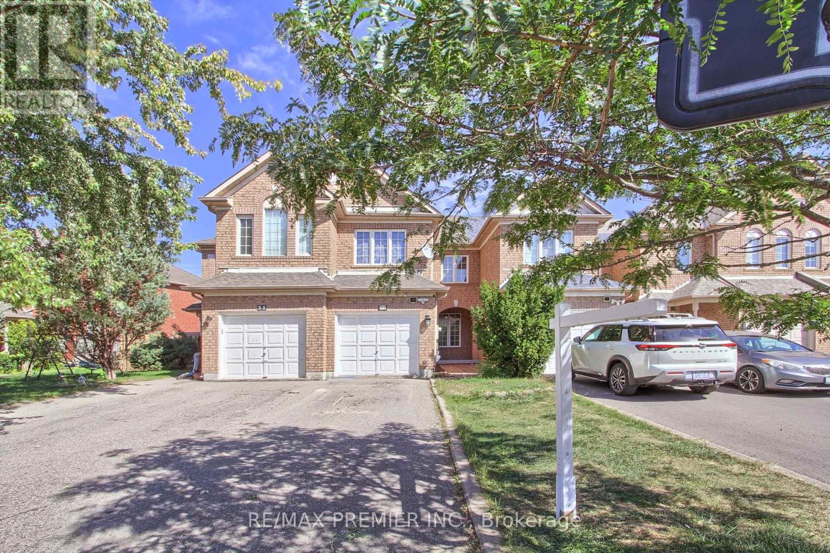- Houseful
- ON
- Trent Hills
- K0L
- 75 Woodlawn Dr
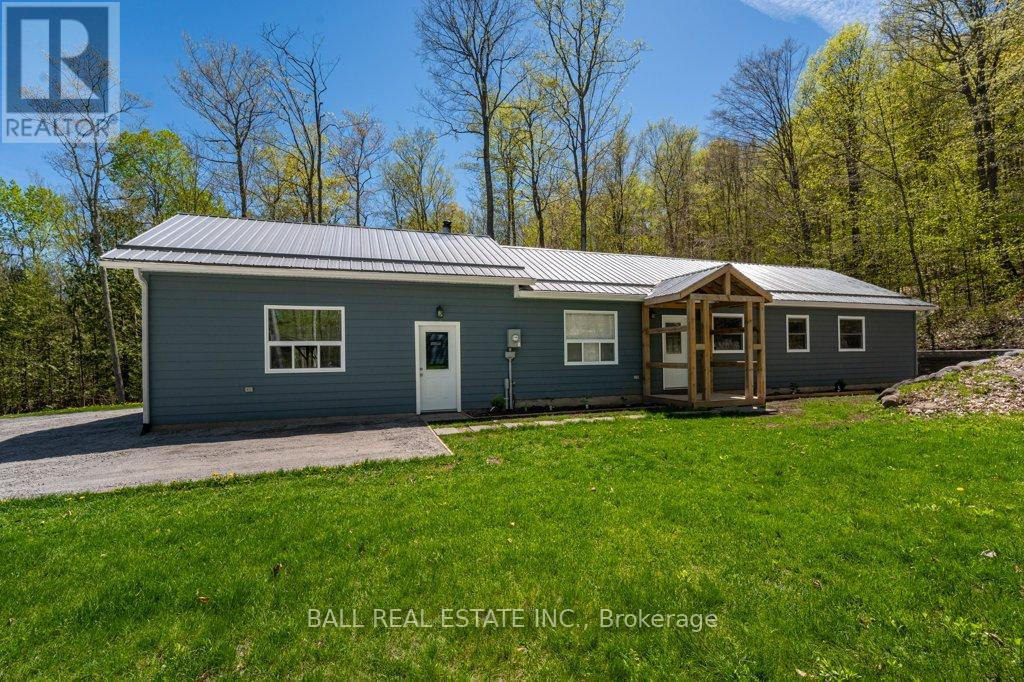
Highlights
Description
- Time on Houseful143 days
- Property typeSingle family
- StyleBungalow
- Median school Score
- Mortgage payment
Beautiful modern country home on just over an acre of land with deeded access to a community waterfront lot with over 400 feet of frontage on the Trent River. Quick 2 minute walk through the woods to a community dock, lakeside gazebo, firepit and trails through 4 acres of forest. Plus municipal waterfront lot down the road with a boat launch to explore the Trent Severn Waterway. Unique opportunity to own this wonderful bungalow tucked in the woods for loads of privacy. The home was quality built in 2016 offering 2 bedrooms + den, 2 full bathrooms, main floor laundry and open concept kitchen, living and dining. Walkout to deck, patio and attached double car garage that's insulated, drywalled and heated with a woodstove, which could also be modified to create a great familyroom addition. Spacious parking off shared driveway. Under 10 minutes to the amenities of Hastings including the Trans Canada Trail and the Fieldhouse for indoor sports. Enjoy wooded privacy, easy waterfront access and beautiful modern living in the country. (id:63267)
Home overview
- Cooling Air exchanger
- Heat source Propane
- Heat type Radiant heat
- Sewer/ septic Septic system
- # total stories 1
- # parking spaces 6
- Has garage (y/n) Yes
- # full baths 2
- # total bathrooms 2.0
- # of above grade bedrooms 2
- Community features Community centre, school bus
- Subdivision Rural trent hills
- Water body name Trent river
- Directions 2198654
- Lot desc Landscaped
- Lot size (acres) 0.0
- Listing # X12110480
- Property sub type Single family residence
- Status Active
- Bedroom 4.42m X 4.48m
Level: Main - Dining room 4.31m X 3.8m
Level: Main - Bathroom 2.08m X 2.54m
Level: Main - Utility 1.25m X 2.31m
Level: Main - Kitchen 2.75m X 2.68m
Level: Main - 2nd bedroom 2.54m X 3.32m
Level: Main - Bathroom 2.39m X 1.55m
Level: Main - Living room 4.61m X 4.13m
Level: Main - Den 2.36m X 3.3m
Level: Main - Laundry 2.39m X 1.5m
Level: Main
- Listing source url Https://www.realtor.ca/real-estate/28229617/75-woodlawn-drive-trent-hills-rural-trent-hills
- Listing type identifier Idx

$-1,520
/ Month

