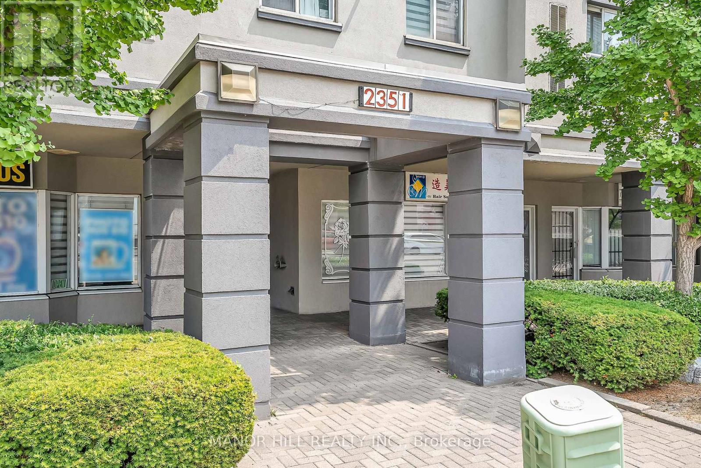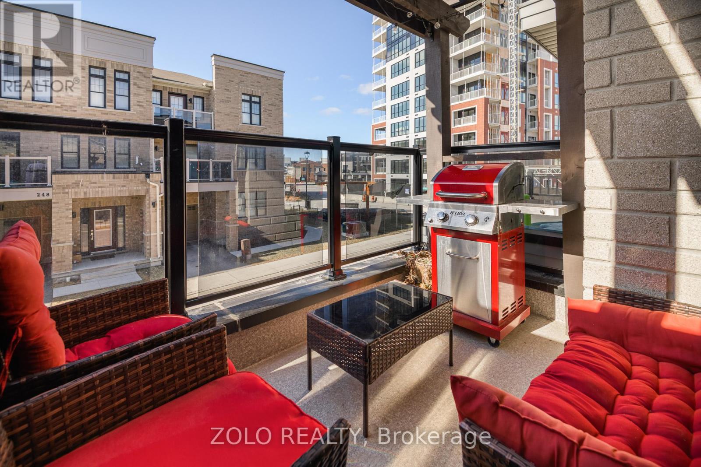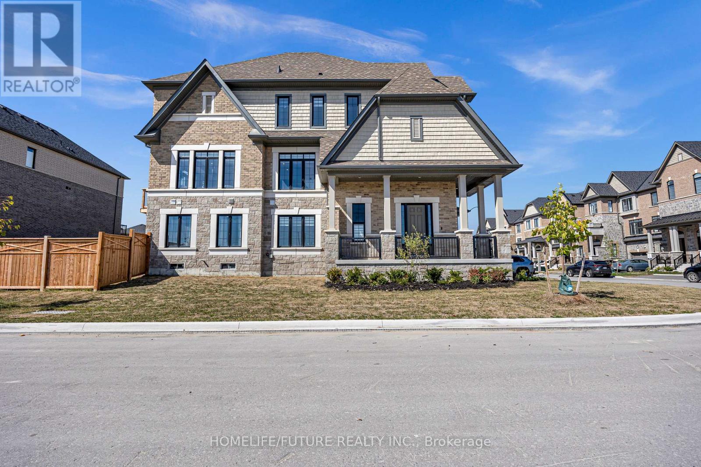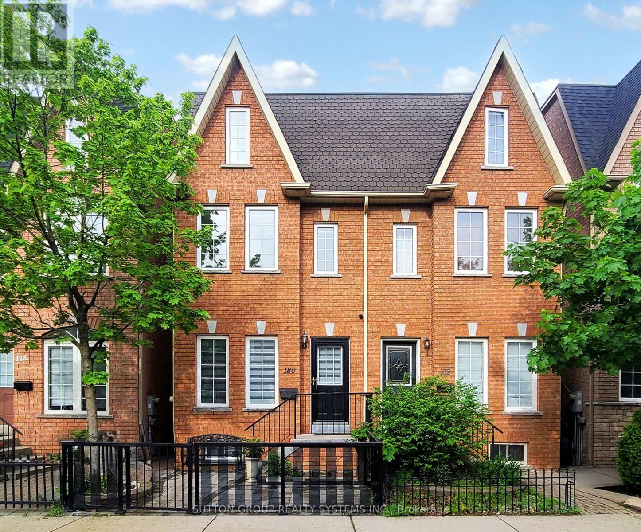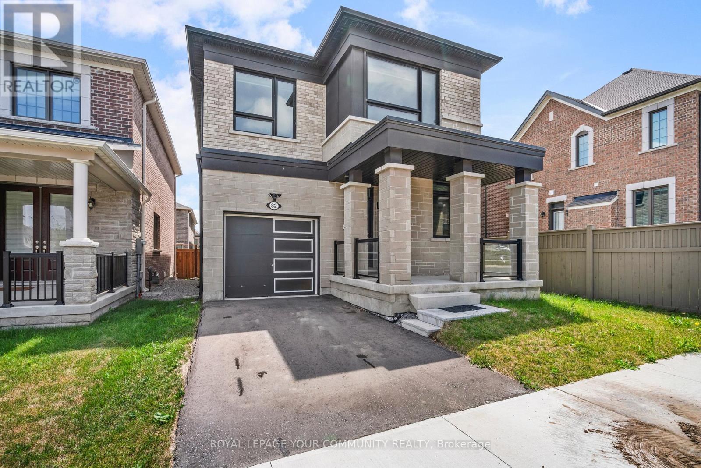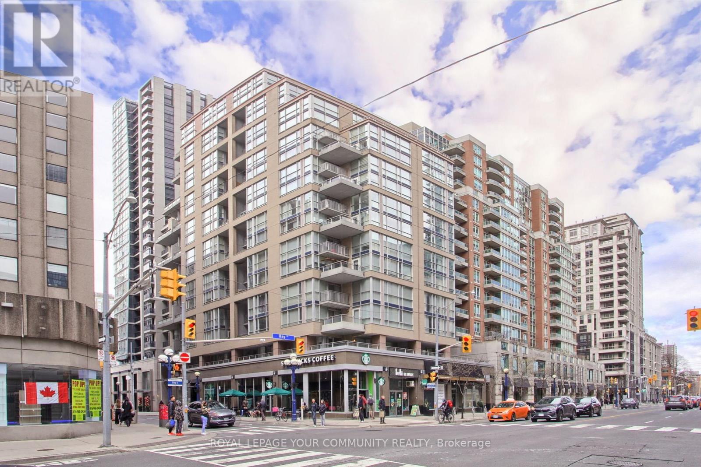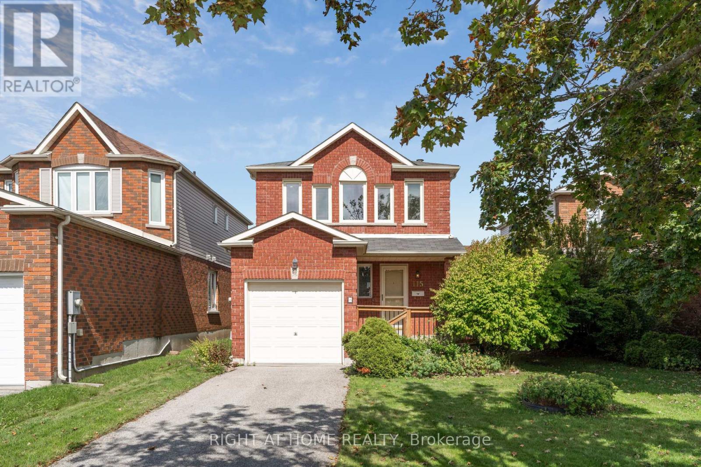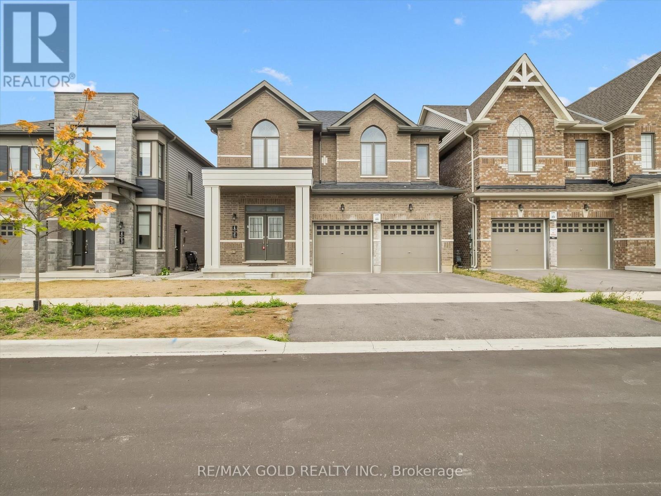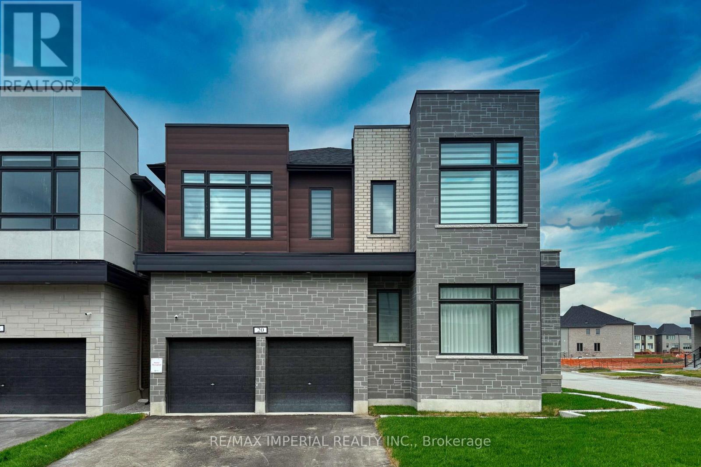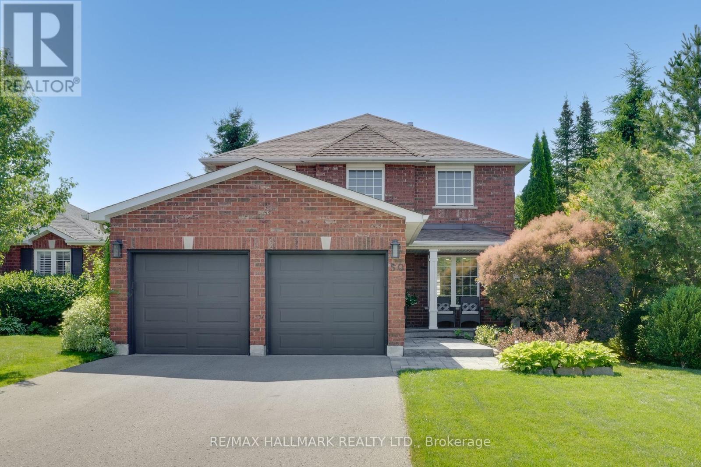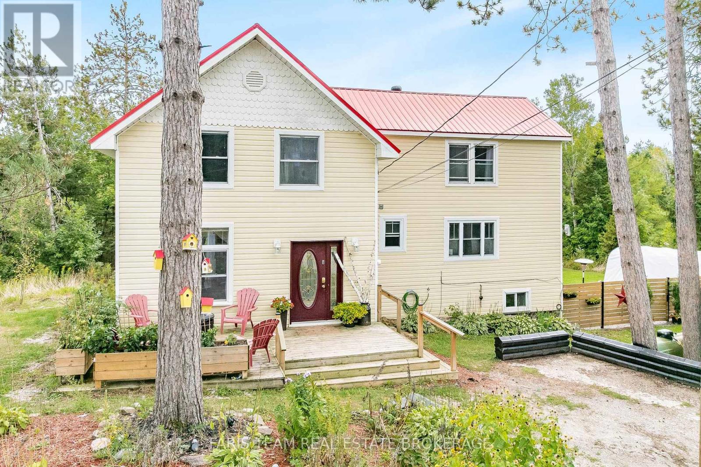- Houseful
- ON
- Trent Hills
- Hastings
- 77 Water St
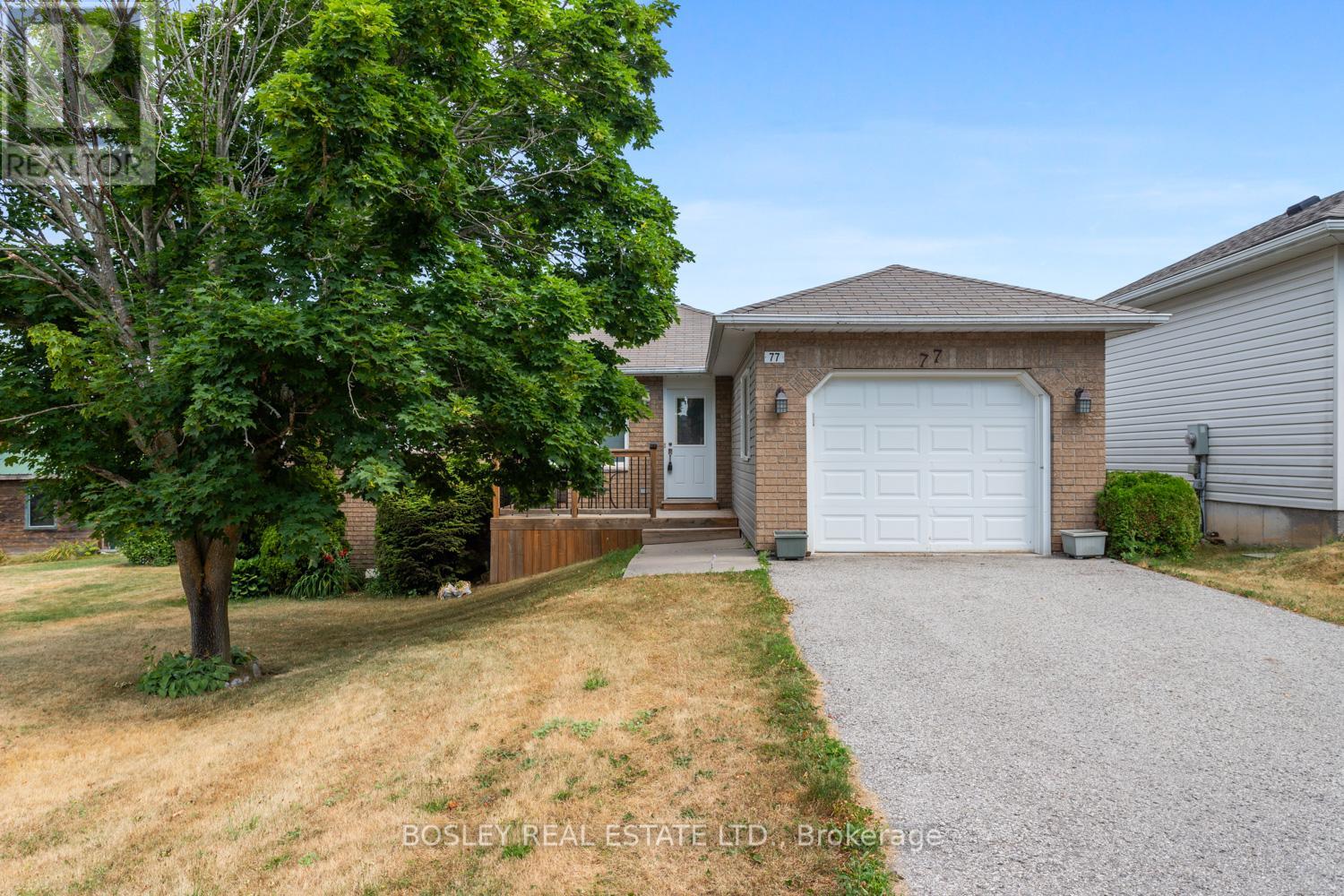
Highlights
Description
- Time on Houseful52 days
- Property typeSingle family
- StyleBungalow
- Neighbourhood
- Median school Score
- Mortgage payment
A quaint bungalow in the Village of Hastings, a desirable community alongside the Trent Severn Waterway and walking distance to the River, Close to Marina and Hastings Field House. A simplistic floor plan, consisting of a bright 2 bedroom main floor layout, multiple points of entry and fully finished lower level suite with kitchen, living space, bedroom, storage and seperate entrance. Neutral interiors finishes and North facing living room overlooking the streetscape, large kitchen and dining area with walk out to backyard. This property suits the interest of various buyers, whether you are seeking a subtle downsize, a starter home to set your own roots in or a new investment opportunity, there is plenty of potential. A welcoming community, vibrant seasonal activities with boat traffic during the summer and access to the Trans Canada trails in the winter, the ideal location for those who enjoy recreation and leisure. All amenities available in the Village of Hastings, a convenient location with access to both Cobourg/Port Hope to the South and Peterborough to the North, perfectly situated in the middle! Move in ready, this charming bungalow offers excellent value! (id:55581)
Home overview
- Cooling Central air conditioning
- Heat source Natural gas
- Heat type Forced air
- Sewer/ septic Sanitary sewer
- # total stories 1
- # parking spaces 3
- Has garage (y/n) Yes
- # full baths 2
- # total bathrooms 2.0
- # of above grade bedrooms 3
- Has fireplace (y/n) Yes
- Community features Community centre
- Subdivision Hastings
- Lot size (acres) 0.0
- Listing # X12286838
- Property sub type Single family residence
- Status Active
- Family room 7.18m X 3.43m
Level: Basement - Kitchen 4.85m X 3.93m
Level: Basement - 3rd bedroom 3.03m X 3.42m
Level: Basement - Bathroom 2.16m X 1.93m
Level: Basement - Dining room 3.75m X 3.51m
Level: Main - Primary bedroom 2.91m X 4.05m
Level: Main - Bathroom 2.38m X 1.51m
Level: Main - 2nd bedroom 3.56m X 2.38m
Level: Main - Kitchen 2.89m X 3.68m
Level: Main - Living room 3.96m X 4.69m
Level: Main
- Listing source url Https://www.realtor.ca/real-estate/28609279/77-water-street-trent-hills-hastings-hastings
- Listing type identifier Idx

$-1,587
/ Month

