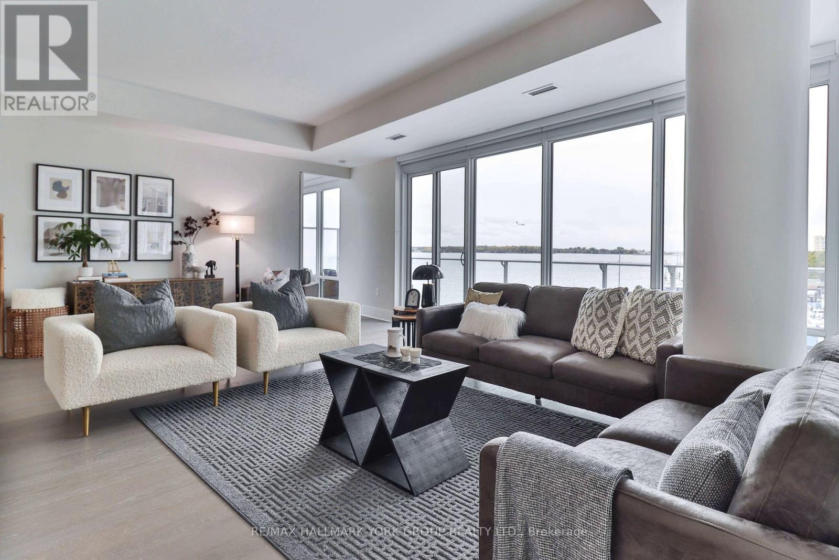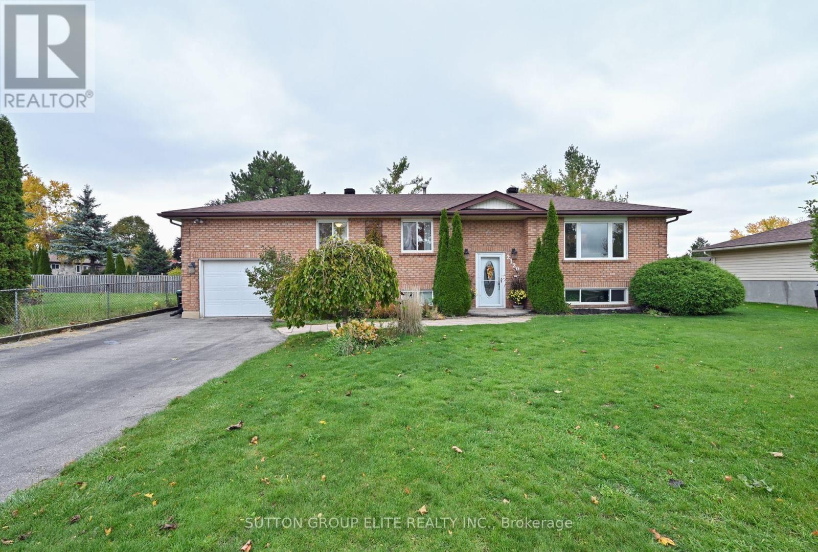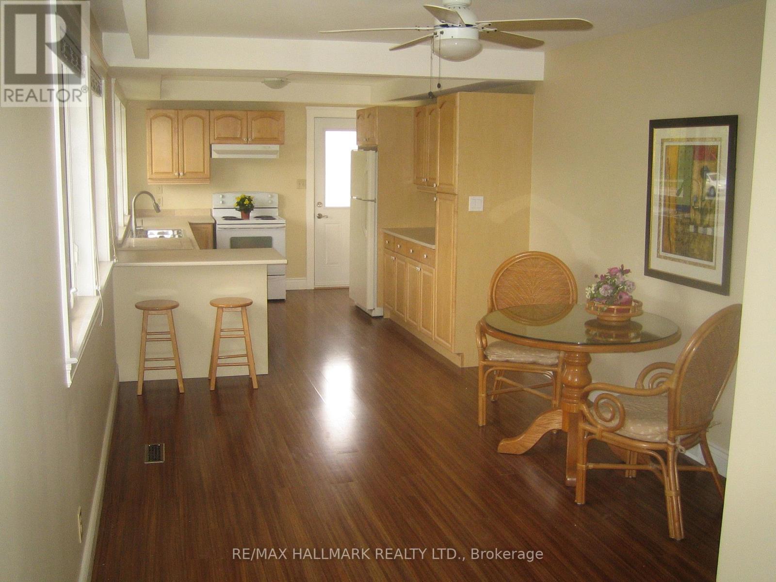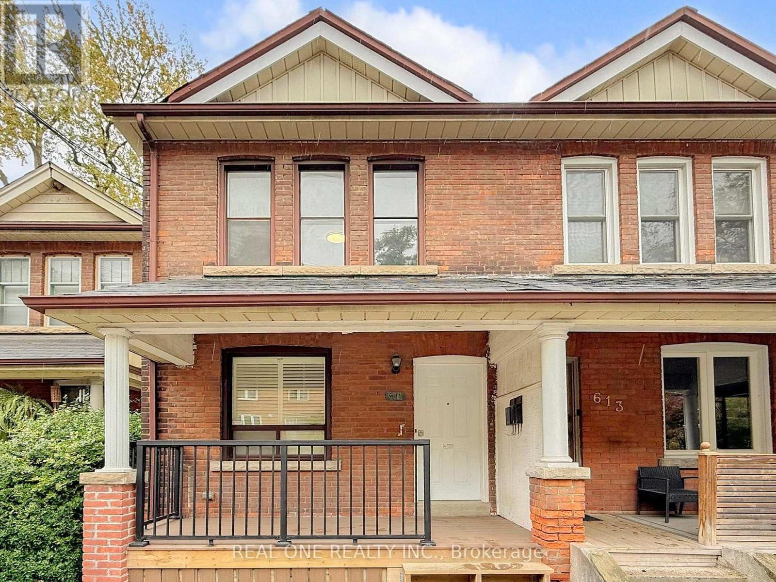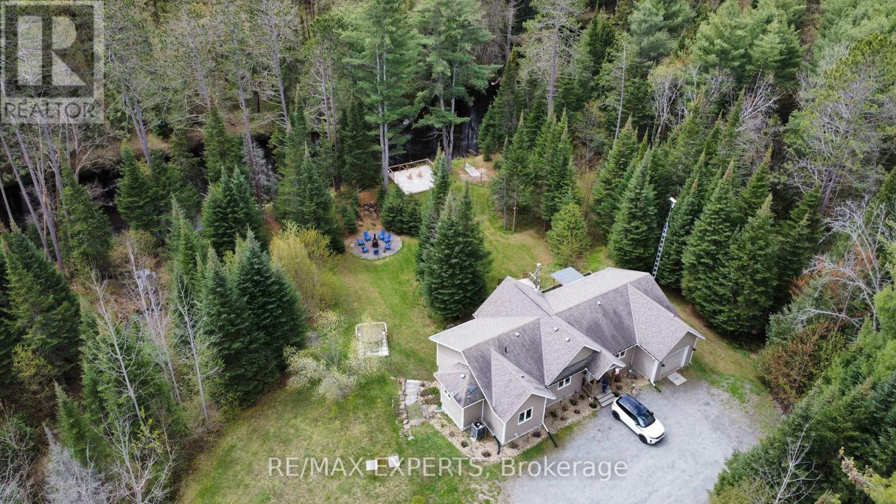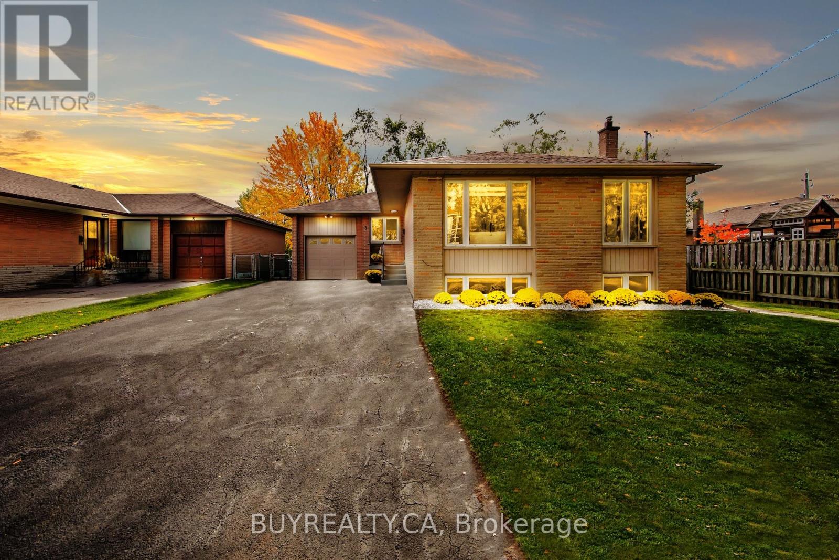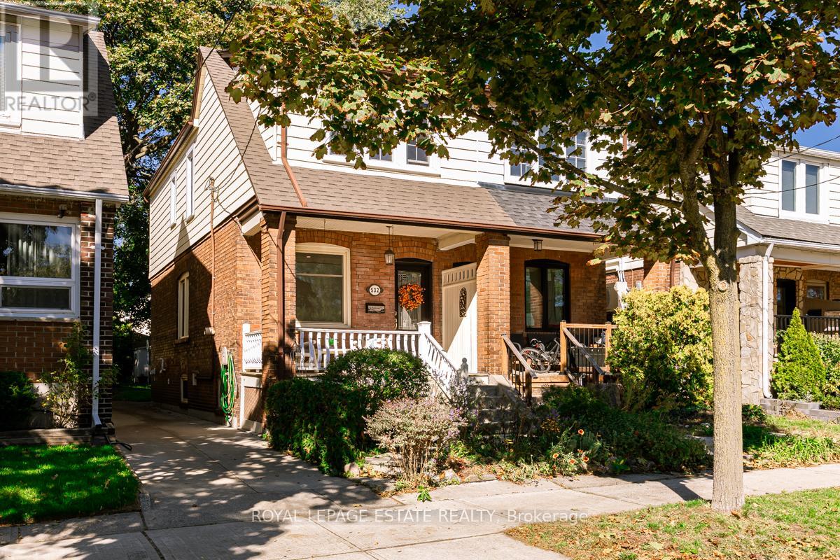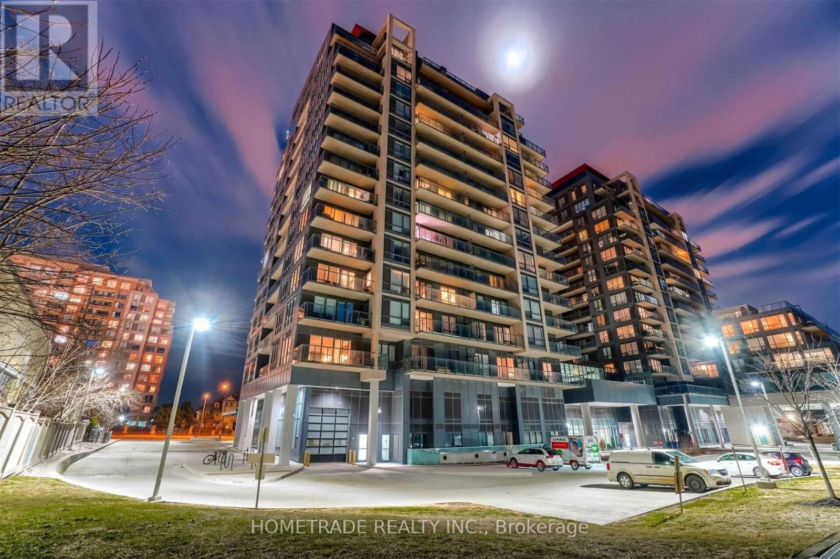- Houseful
- ON
- Trent Hills
- Warkworth
- 79 Orchard Way
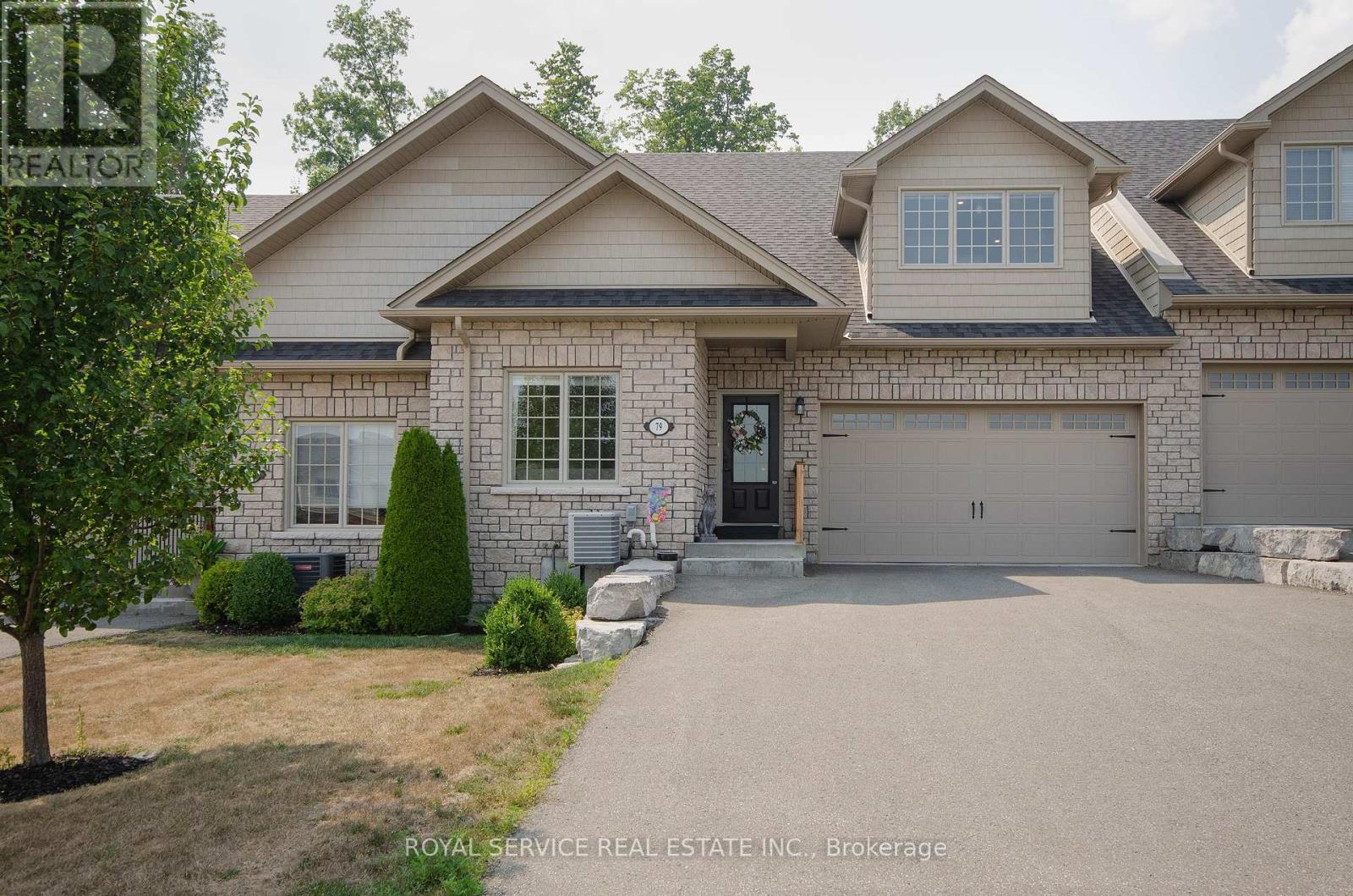
Highlights
Description
- Time on Houseful77 days
- Property typeSingle family
- StyleLoft
- Neighbourhood
- Median school Score
- Mortgage payment
Orchard Hill's largest model, at 1340 sq ft., this 5 yr old Empire is an absolutely stunning townhouse, beautifully situated on a fabulous lot with views over the rolling hills from the front porch. An open concept plan, the cathedral ceiling adds to the feeling of open space with the big bright loft overlooking the great room which has a gas fireplace and large windows overlooking the private space and trees at the back. There are multiple upgrades in the kitchen including a breakfast island, granite countertops, upgraded cupboards, sink and lighting and stainless steel appliances. The professionally finished basement adds extra living space with a 3rd bedroom and a 3rd bath. Walk-out to an enlarged deck spanning the entire width of the house with privacy and 2 separate seating areas. The many updates include lots of pot lights, upgraded luxury vinyl plank flooring, upgraded carpeting where laid, upgraded kitchen and bathrooms, the finished basement, the larger deck. Considering the most recent base price for this model without upgrades, basement finishing and the views, this home will not disappoint. (id:63267)
Home overview
- Cooling Central air conditioning
- Heat source Natural gas
- Heat type Forced air
- # parking spaces 4
- Has garage (y/n) Yes
- # full baths 3
- # total bathrooms 3.0
- # of above grade bedrooms 3
- Has fireplace (y/n) Yes
- Community features Pets allowed with restrictions
- Subdivision Warkworth
- View View
- Lot size (acres) 0.0
- Listing # X12330331
- Property sub type Single family residence
- Status Active
- Loft 10.1m X 4.34m
Level: 2nd - Bedroom 2.84m X 3.78m
Level: Basement - Recreational room / games room 5.56m X 5.89m
Level: Basement - Kitchen 4.57m X 2.94m
Level: Main - 2nd bedroom 3.4m X 2.89m
Level: Main - Great room 6.09m X 5.5m
Level: Main - Primary bedroom 4.03m X 3.81m
Level: Main
- Listing source url Https://www.realtor.ca/real-estate/28702580/79-orchard-way-trent-hills-warkworth-warkworth
- Listing type identifier Idx

$-1,404
/ Month

