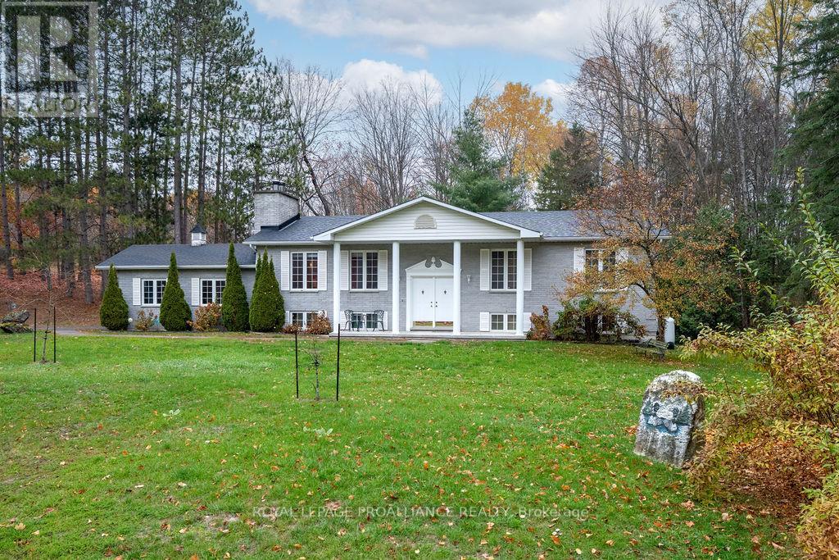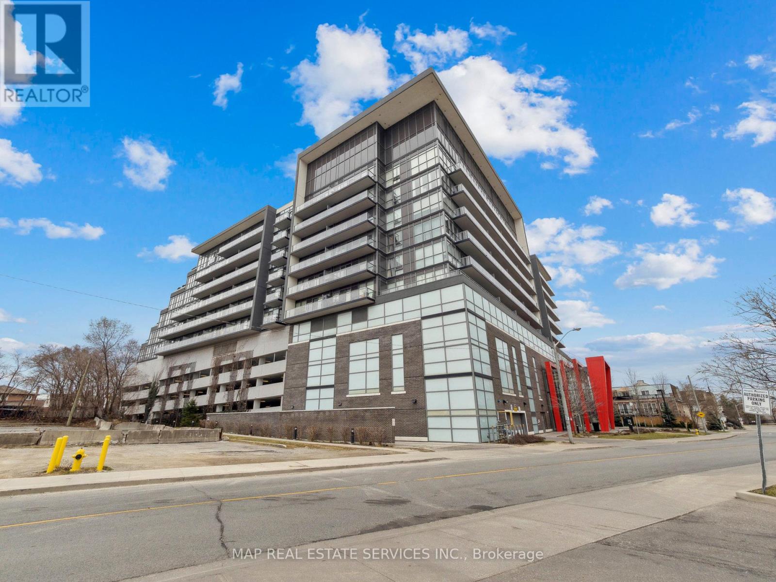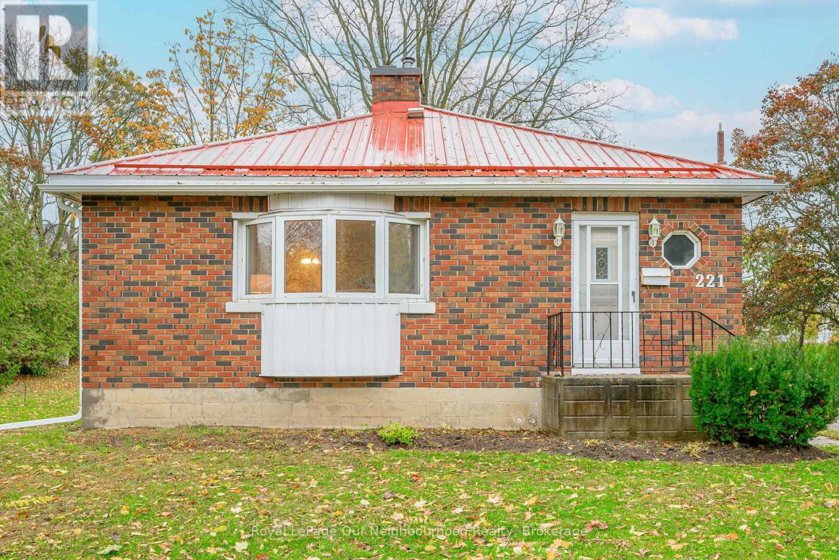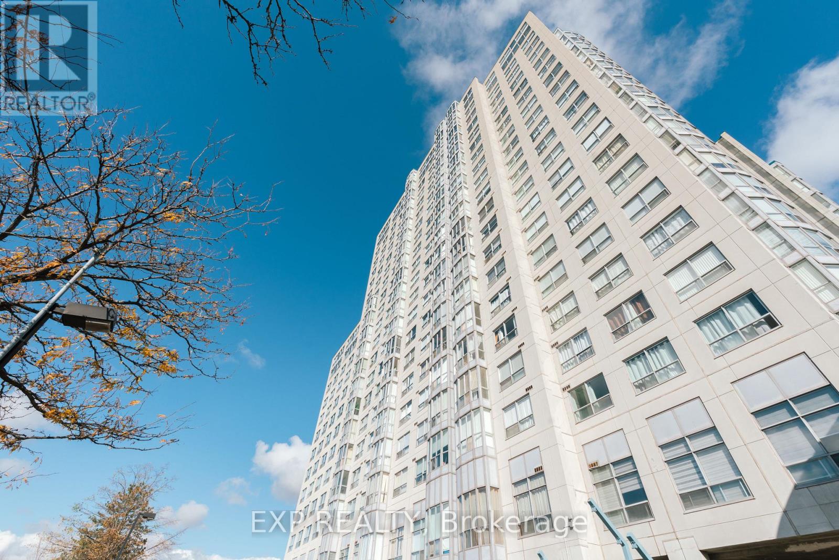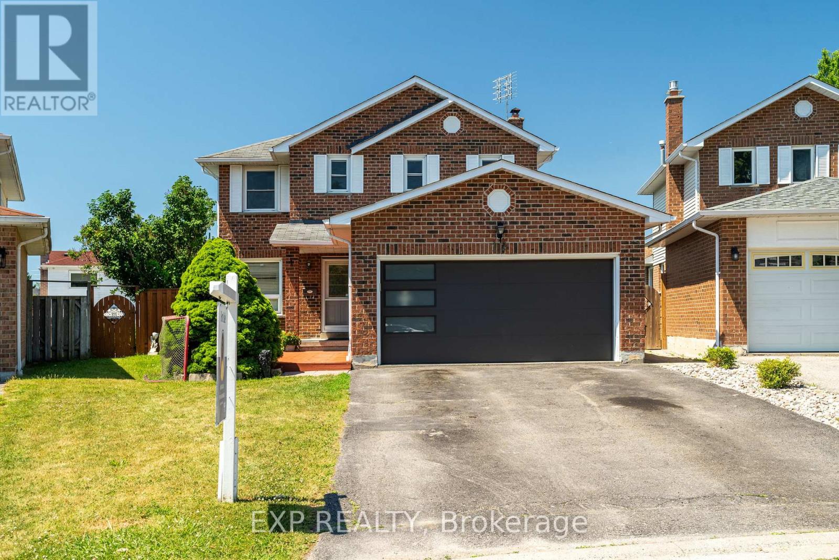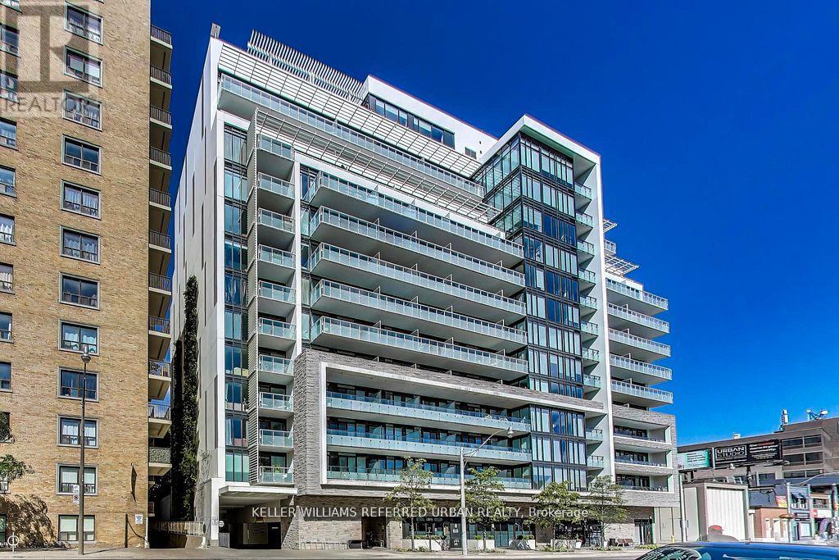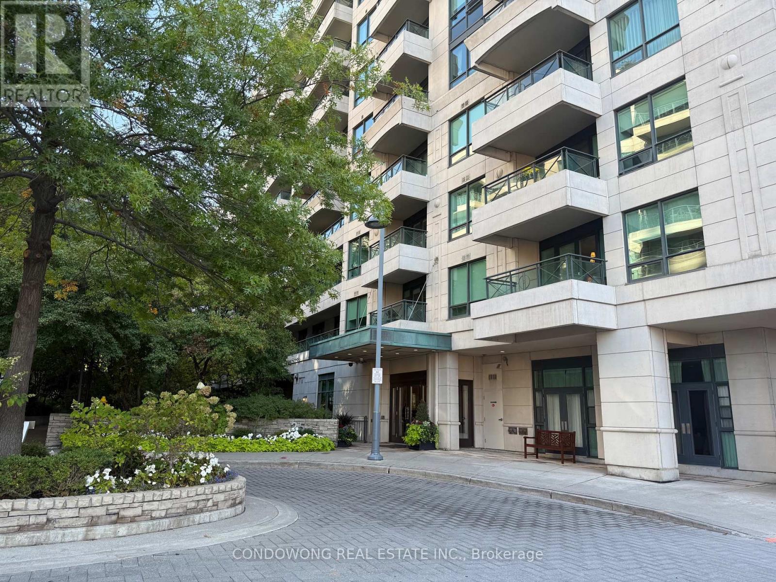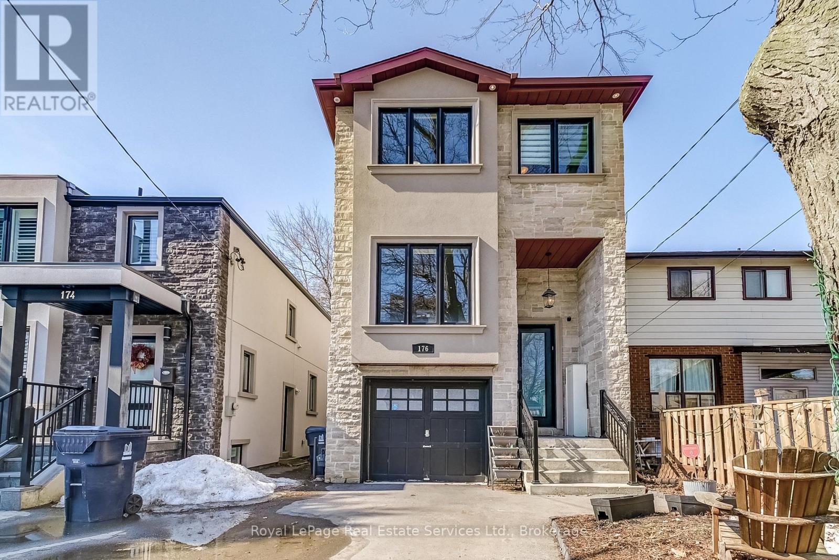- Houseful
- ON
- Trent Hills
- Hastings
- 8 Church Ln
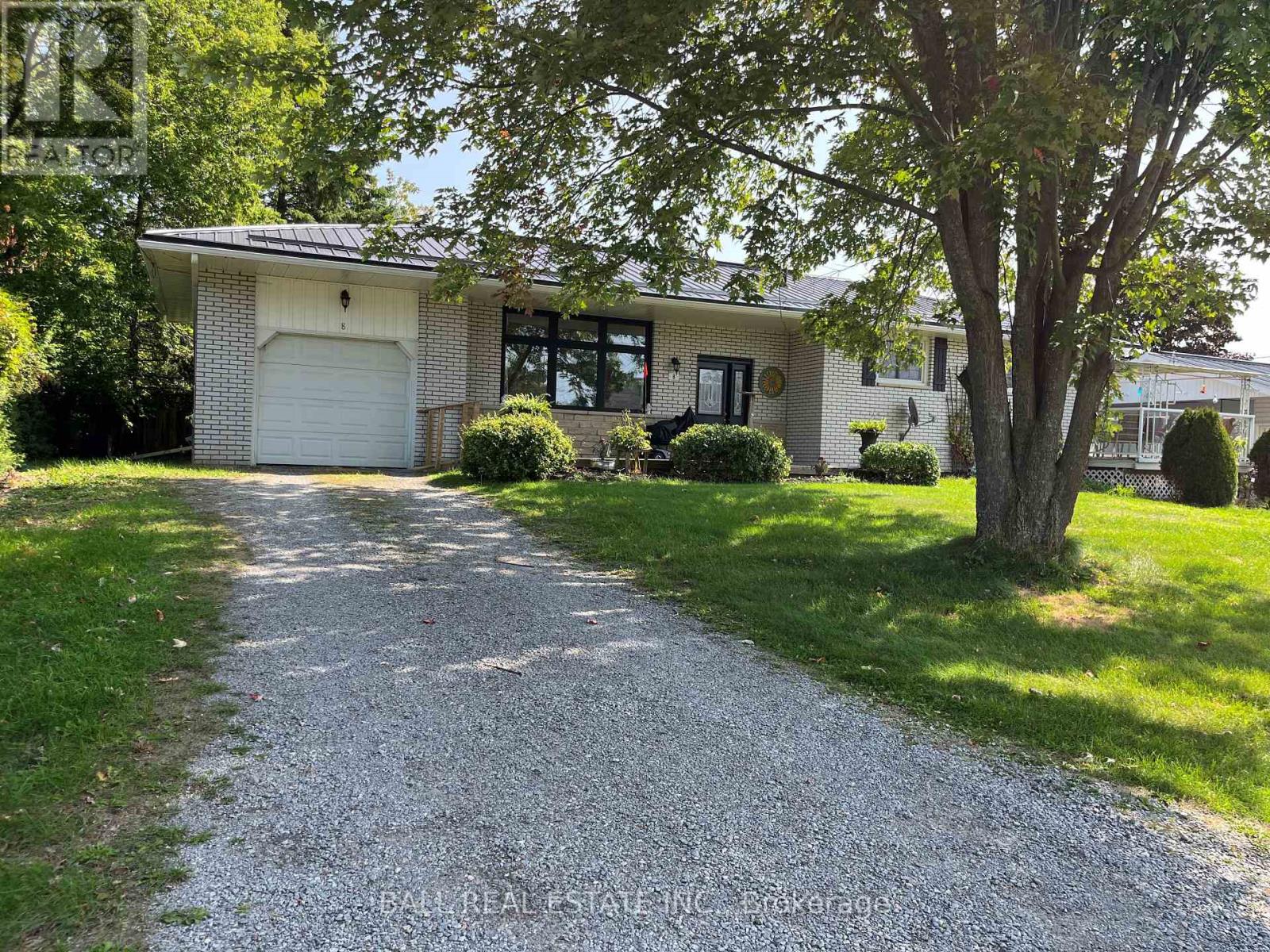
Highlights
Description
- Time on Houseful47 days
- Property typeSingle family
- StyleBungalow
- Neighbourhood
- Median school Score
- Mortgage payment
Lovely family or retirement home, brick, 2 + 1 bedroom on quiet residential street. Walkout from master bedroom, full finished lower level with potential for in-law suite, wett certified woodstove, carpet free home, heated floors in bathroom, custom Cherrywood bookshelf. Attached single car garage, gazebo wired for hot tub, 24' x 32' detached heated garage with workshop, garage door plus man door, steel roof, woodstove and gas line in garage, water connected, separate single driveway, steel lined walls, drywall ceiling, 220 plug, shelving, ideal for collector or home based business. House has new eavestrough with leaf filter. Just 1.5 hours east of Toronto, 30 minutes to Peterborough or 45 minutes to Belleville. Located in Trent Hills for fishing, swimming or boating. Trans Canada Trail close and several golf courses. Come for a visit and stay for a lifetime. (id:63267)
Home overview
- Cooling Central air conditioning
- Heat source Natural gas
- Heat type Forced air
- Sewer/ septic Sanitary sewer
- # total stories 1
- # parking spaces 7
- Has garage (y/n) Yes
- # full baths 2
- # total bathrooms 2.0
- # of above grade bedrooms 3
- Has fireplace (y/n) Yes
- Community features School bus
- Subdivision Hastings
- View City view
- Lot desc Landscaped
- Lot size (acres) 0.0
- Listing # X12403191
- Property sub type Single family residence
- Status Active
- Bathroom 1.56m X 2m
Level: Basement - Family room 3.45m X 5.74m
Level: Basement - 3rd bedroom 3.25m X 3.25m
Level: Basement - Recreational room / games room 3.47m X 5.84m
Level: Basement - Kitchen 2.43m X 4.57m
Level: Ground - 2nd bedroom 2.61m X 3.22m
Level: Ground - Laundry 1.56m X 2m
Level: Ground - Dining room 3.35m X 4.62m
Level: Ground - Bathroom 2.56m X 3.12m
Level: Ground - Primary bedroom 3.2m X 3.75m
Level: Ground - Living room 2.56m X 2.97m
Level: Ground
- Listing source url Https://www.realtor.ca/real-estate/28861812/8-church-lane-trent-hills-hastings-hastings
- Listing type identifier Idx

$-1,706
/ Month

