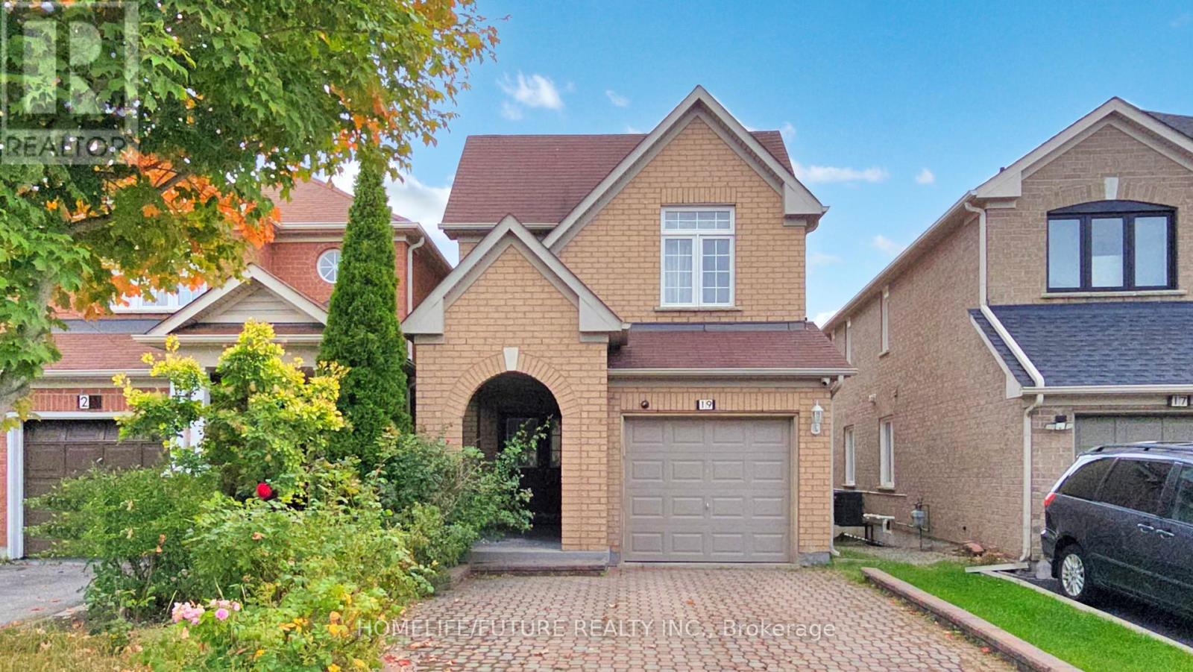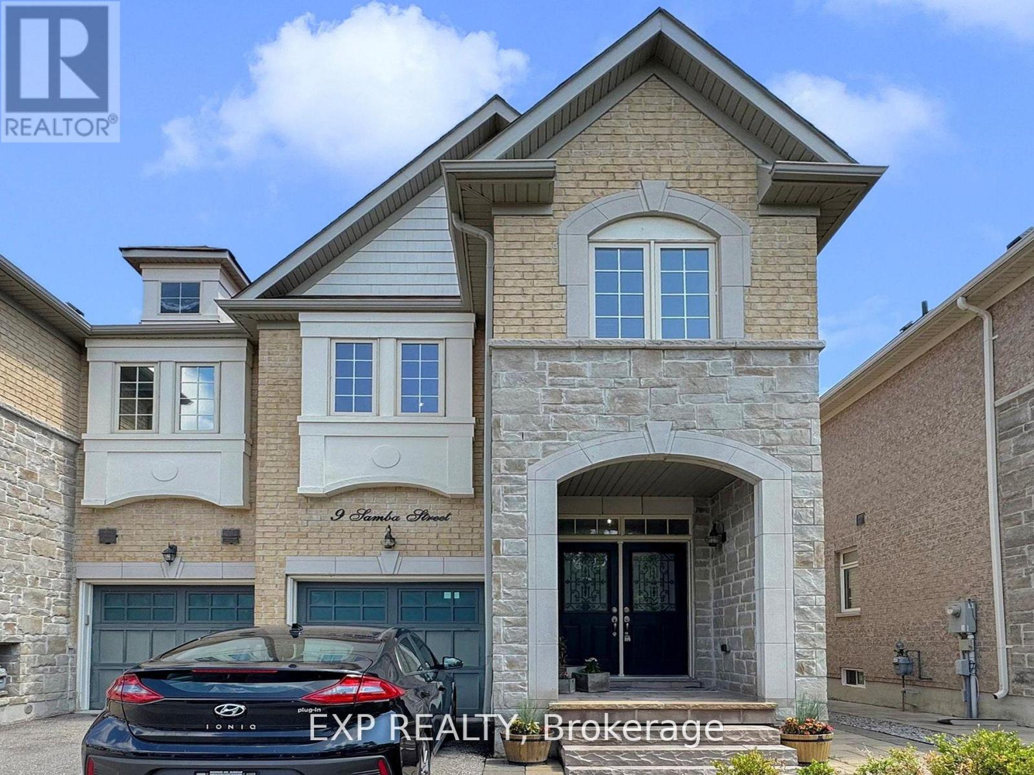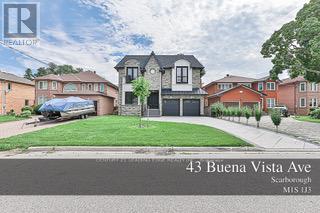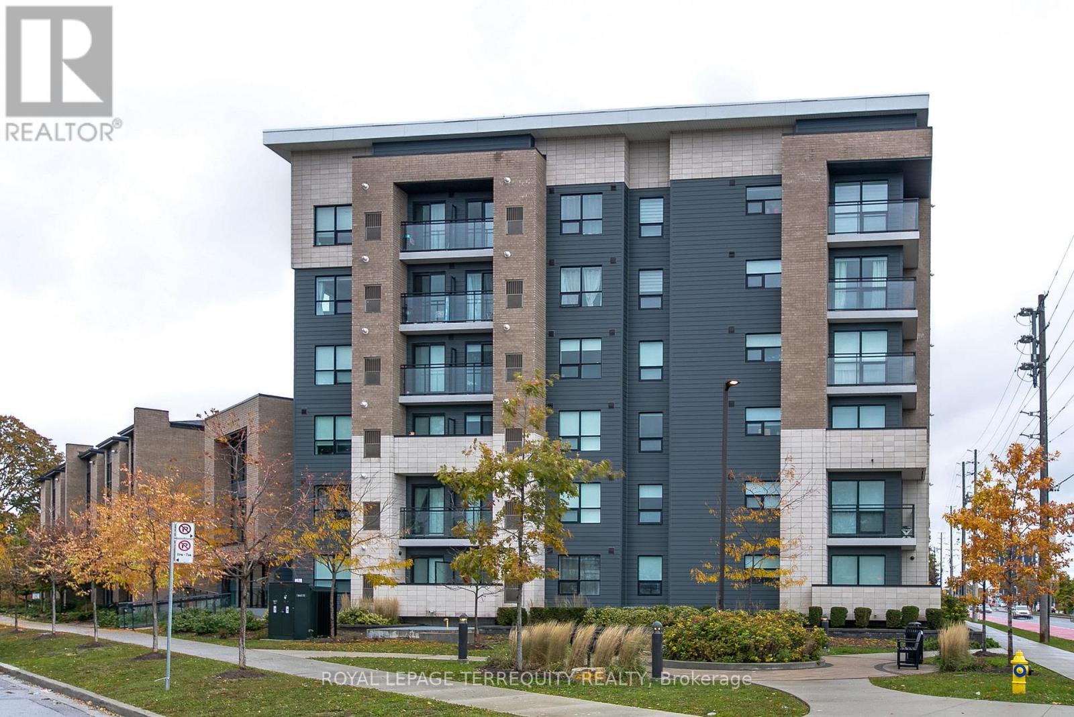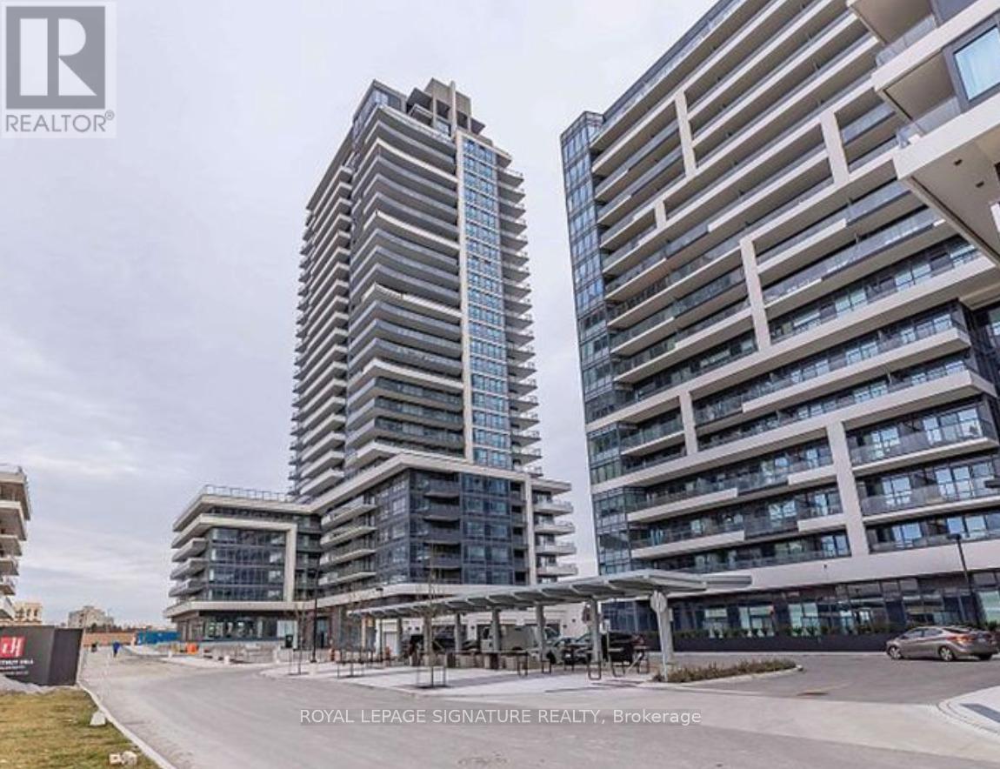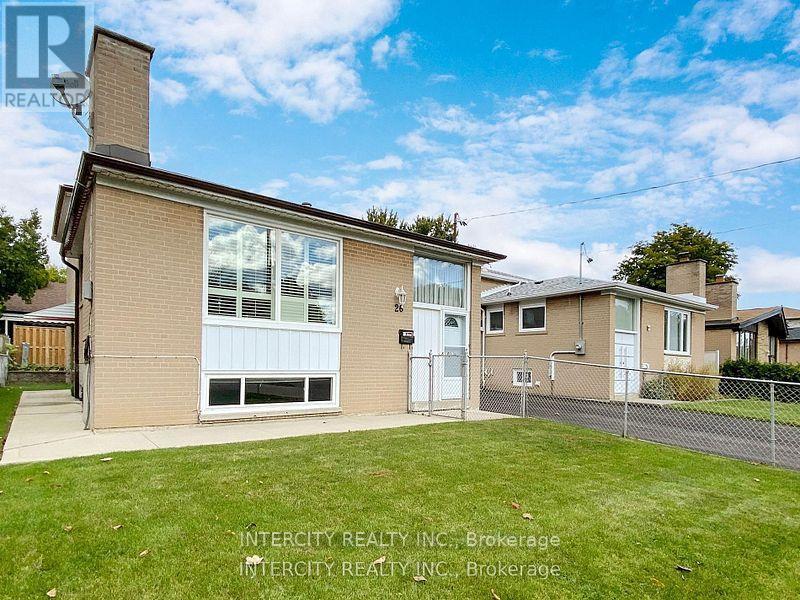- Houseful
- ON
- Trent Hills
- K0L
- 81 County Rd 42 Rd
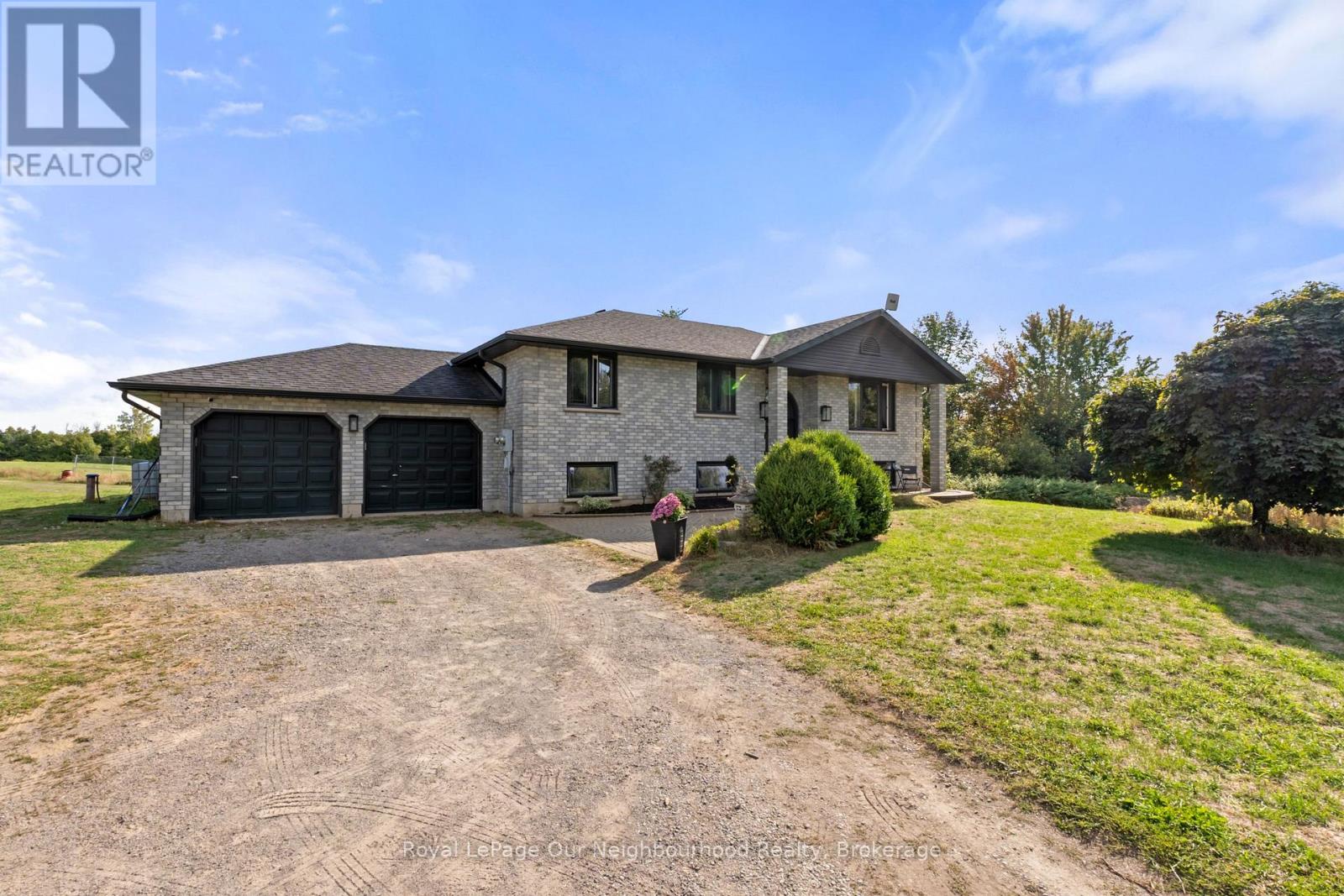
Highlights
Description
- Time on Houseful50 days
- Property typeSingle family
- StyleBungalow
- Median school Score
- Mortgage payment
Discover exceptional build quality and professional workmanship in this 4-bedroom, 2-bath raised bungalow set on nearly 3 acres of private countryside. The dream backyard retreat features a solar-heated inground saltwater pool with a beautiful light display perfect for day or night enjoyment. Recent updates include newer windows and exterior doors. The main level offers multiple walkouts from the kitchen and dining room to a spacious wrap-around deck, ideal for entertaining or relaxing with a view. Inside, you'll find a generous primary bedroom, two comfortable guest rooms, and a 5-piece bath with a jet tub. The bright, finished lower level adds incredible versatility with large windows, a family room with a cozy gas fireplace, a media/entertainment room, oversized 4th bedroom, a 4-piece bath, an office/storage space, and a games/exercise room with updated flooring. With garage access from this level, you'll also have the option to create a private in-law suite. Attached 2-car garage, expansive property, and the perfect blend of comfort and style this home truly has it all (id:63267)
Home overview
- Cooling Central air conditioning
- Heat source Natural gas
- Heat type Forced air
- Has pool (y/n) Yes
- Sewer/ septic Septic system
- # total stories 1
- # parking spaces 27
- Has garage (y/n) Yes
- # full baths 2
- # total bathrooms 2.0
- # of above grade bedrooms 4
- Flooring Hardwood
- Subdivision Rural trent hills
- Lot size (acres) 0.0
- Listing # X12399009
- Property sub type Single family residence
- Status Active
- Media room 6.72m X 3.75m
Level: Basement - 4th bedroom 6.17m X 3.95m
Level: Basement - Great room 4.2m X 3.98m
Level: Basement - Dining room 3.92m X 3.22m
Level: Ground - 3rd bedroom 3.92m X 3.22m
Level: Ground - Family room 4.27m X 4.15m
Level: Ground - Kitchen 3.82m X 3.52m
Level: Ground - 2nd bedroom 4.15m X 2.73m
Level: Ground - Primary bedroom 4.27m X 3.82m
Level: Ground
- Listing source url Https://www.realtor.ca/real-estate/28852944/81-county-rd-42-road-trent-hills-rural-trent-hills
- Listing type identifier Idx

$-2,637
/ Month



