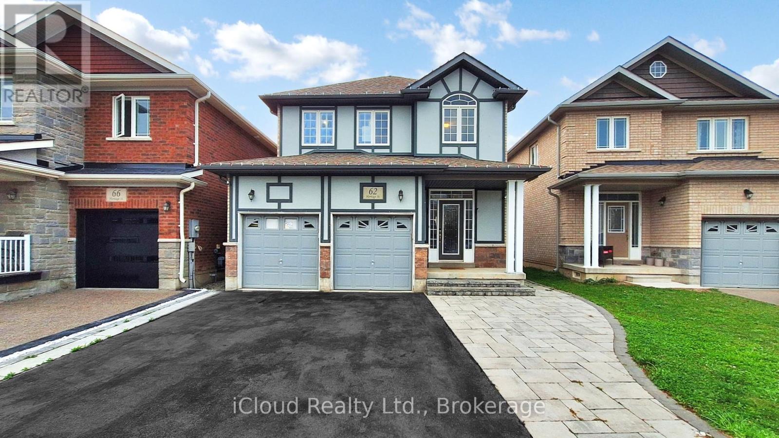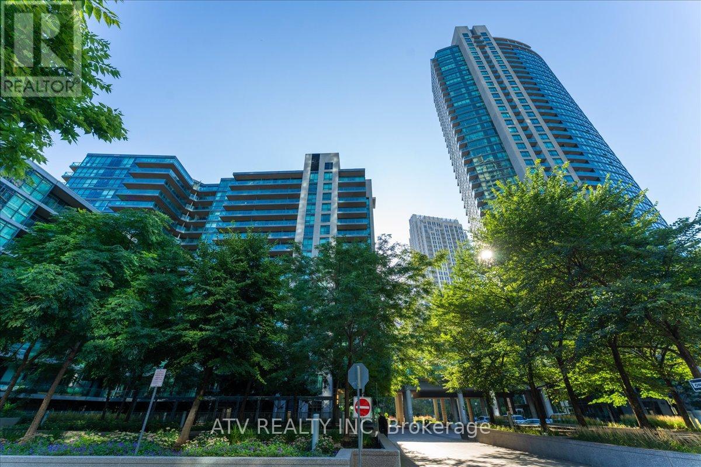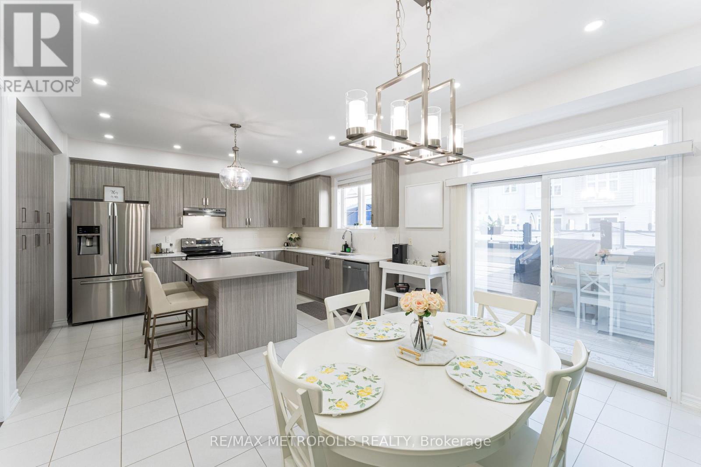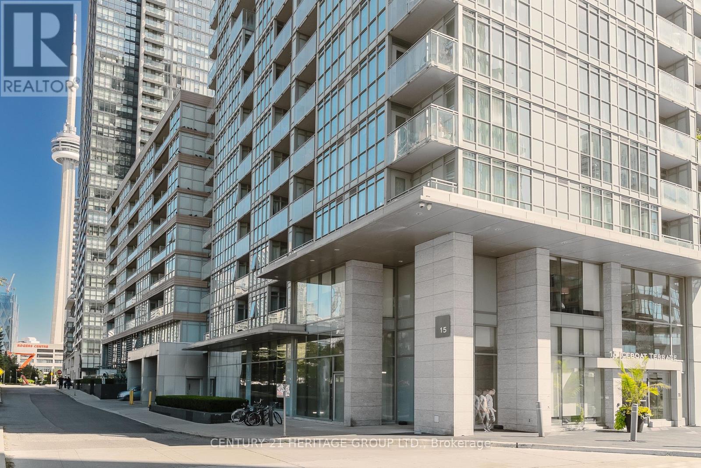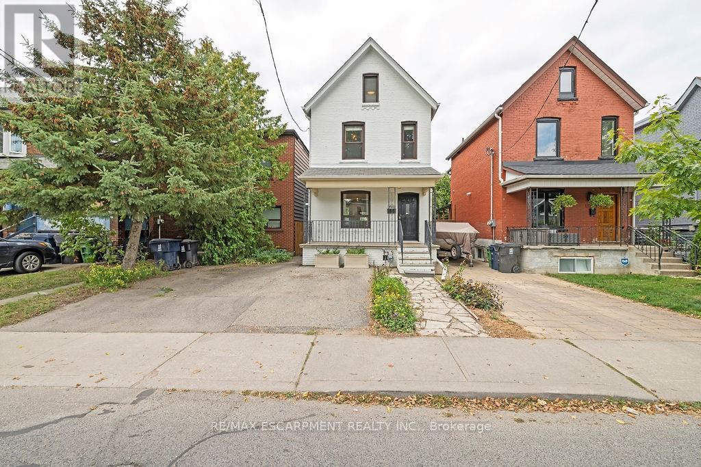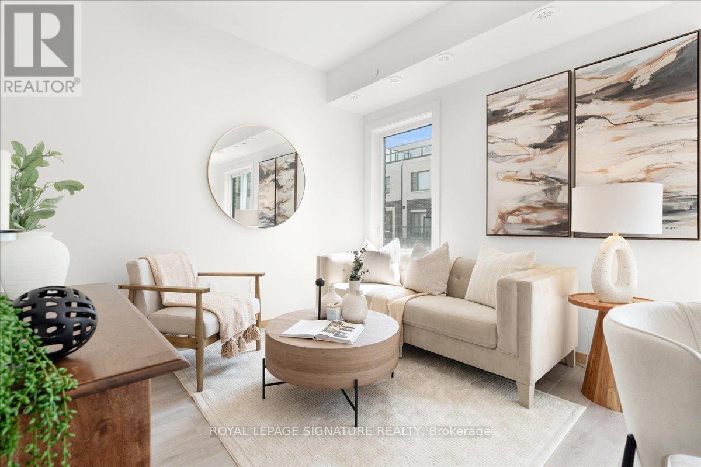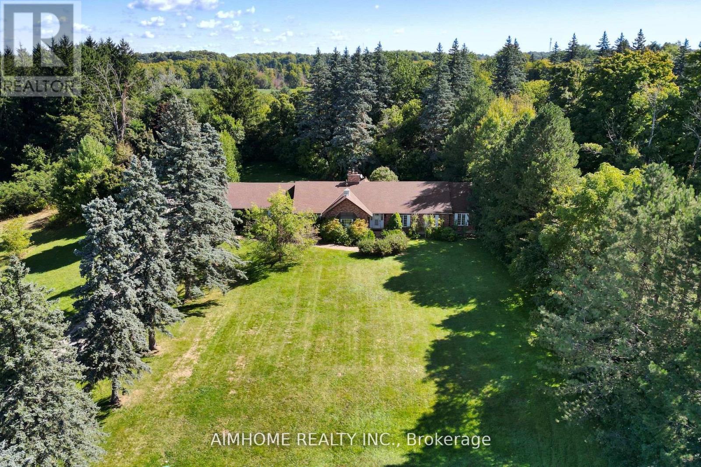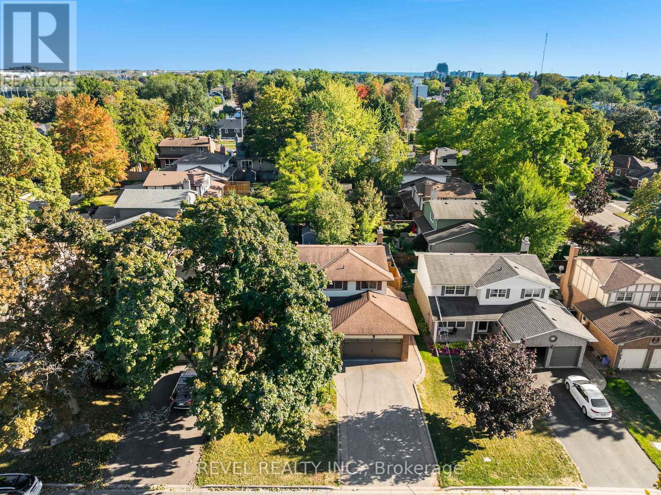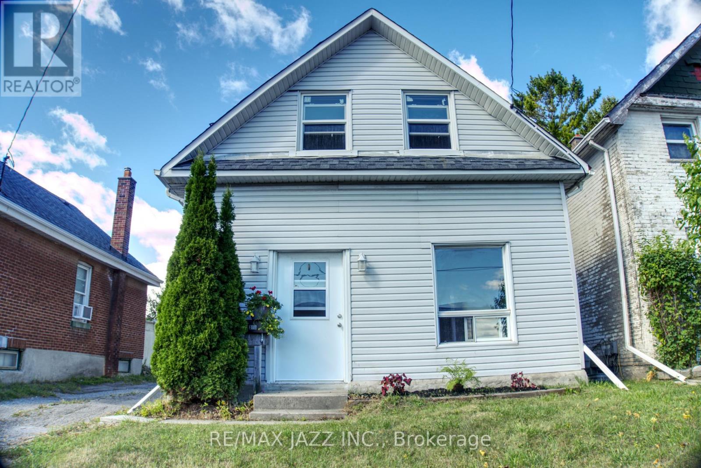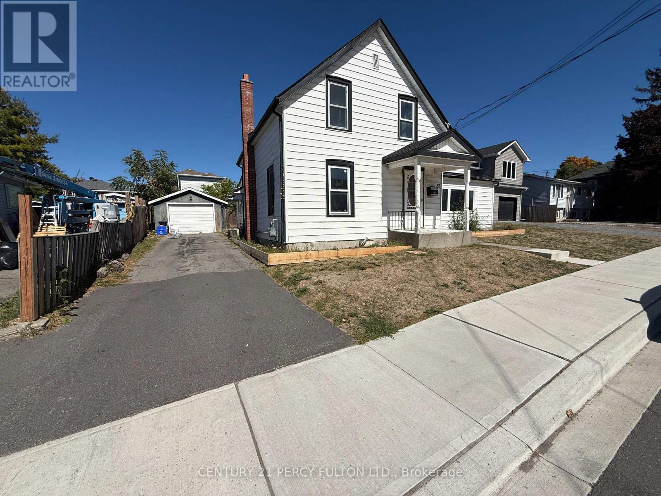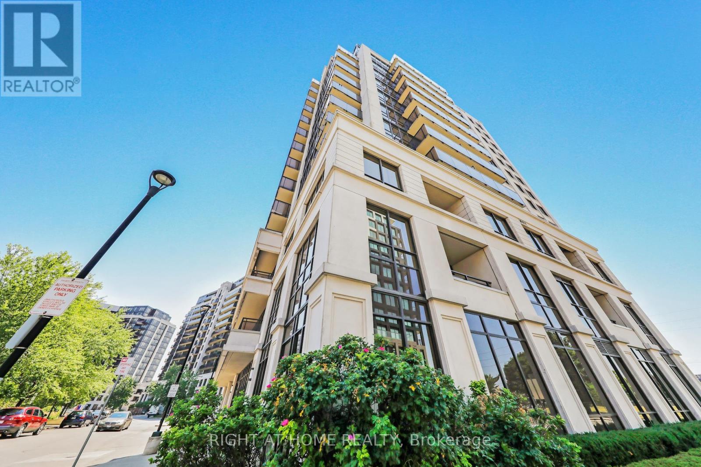- Houseful
- ON
- Trent Hills
- Warkworth
- 98 Church St
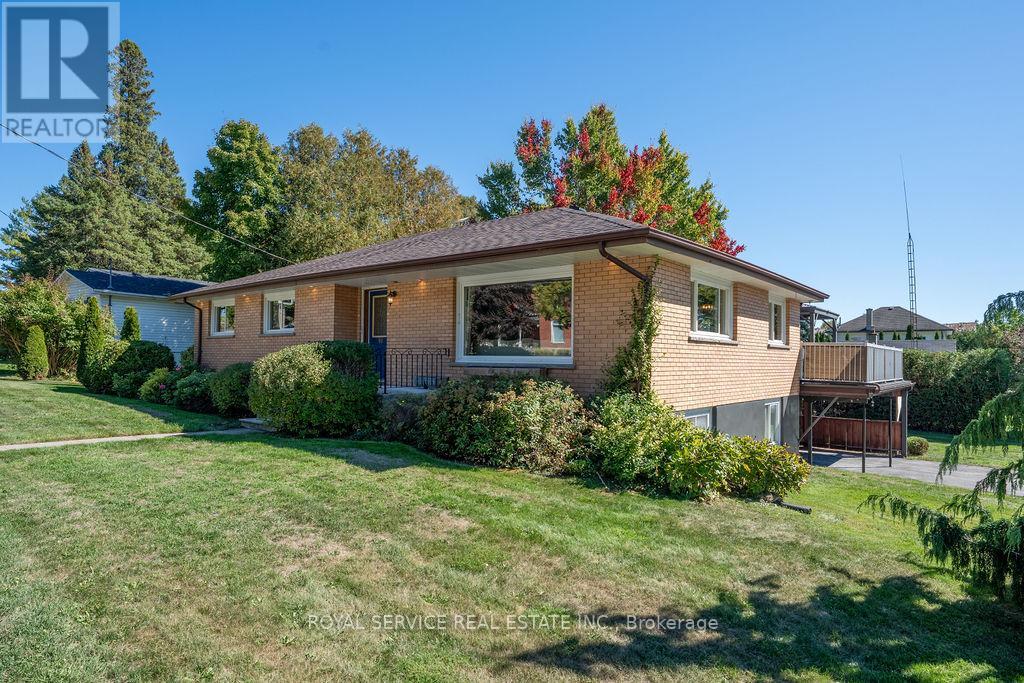
Highlights
Description
- Time on Housefulnew 10 hours
- Property typeSingle family
- StyleRaised bungalow
- Neighbourhood
- Median school Score
- Mortgage payment
**Open House Saturday October 4th, 1:00-3:00** Located in the Heart of Trent Hills and surrounded by historical architecture sits a modern gem at 98 Church Street. This newly renovated raised bungalow features 2 separate living spaces - with a full kitchen, bathroom, dining and living room on each level. The main floor has 3 bedrooms, a stunning kitchen, and a large living room with big & beautiful windows throughout. The main floor also enjoys walkouts to 2 large decks - one privately tucked away overlooking the back yard, and the other high up over the attached car-port, with views of the surrounding neighbourhood. The lower level in-law suite has its own separate entrance straight off the driveway, 1 bedroom, and a large open concept kitchen / living space. The additional basement storage room could easily become a 2nd bedroom, while the 3-piece bathroom and laundry room complete this space. Located centrally to soccer fields, community centre, walking trails, and the downtown, while also directly across the street from Percy Centennial Public Elementary School! Please see the attached Feature Sheet in the photos for a list of recent renovations & special features! (id:63267)
Home overview
- Cooling Central air conditioning
- Heat source Natural gas
- Heat type Forced air
- Sewer/ septic Sanitary sewer
- # total stories 1
- # parking spaces 4
- Has garage (y/n) Yes
- # full baths 2
- # total bathrooms 2.0
- # of above grade bedrooms 4
- Flooring Hardwood, laminate
- Subdivision Warkworth
- Lot size (acres) 0.0
- Listing # X12420560
- Property sub type Single family residence
- Status Active
- Kitchen 5.13m X 3.96m
Level: Lower - Workshop 3.93m X 3.17m
Level: Lower - 4th bedroom 3.98m X 4.06m
Level: Lower - Dining room 3.96m X 2.76m
Level: Lower - Family room 3.58m X 4.16m
Level: Lower - 3rd bedroom 3.02m X 2.99m
Level: Upper - Primary bedroom 4.01m X 3.02m
Level: Upper - Living room 5.81m X 4.52m
Level: Upper - 2nd bedroom 4.01m X 3.02m
Level: Upper - Dining room 3.12m X 2.89m
Level: Upper - Kitchen 4.8m X 2.97m
Level: Upper
- Listing source url Https://www.realtor.ca/real-estate/28899619/98-church-street-trent-hills-warkworth-warkworth
- Listing type identifier Idx

$-1,864
/ Month

