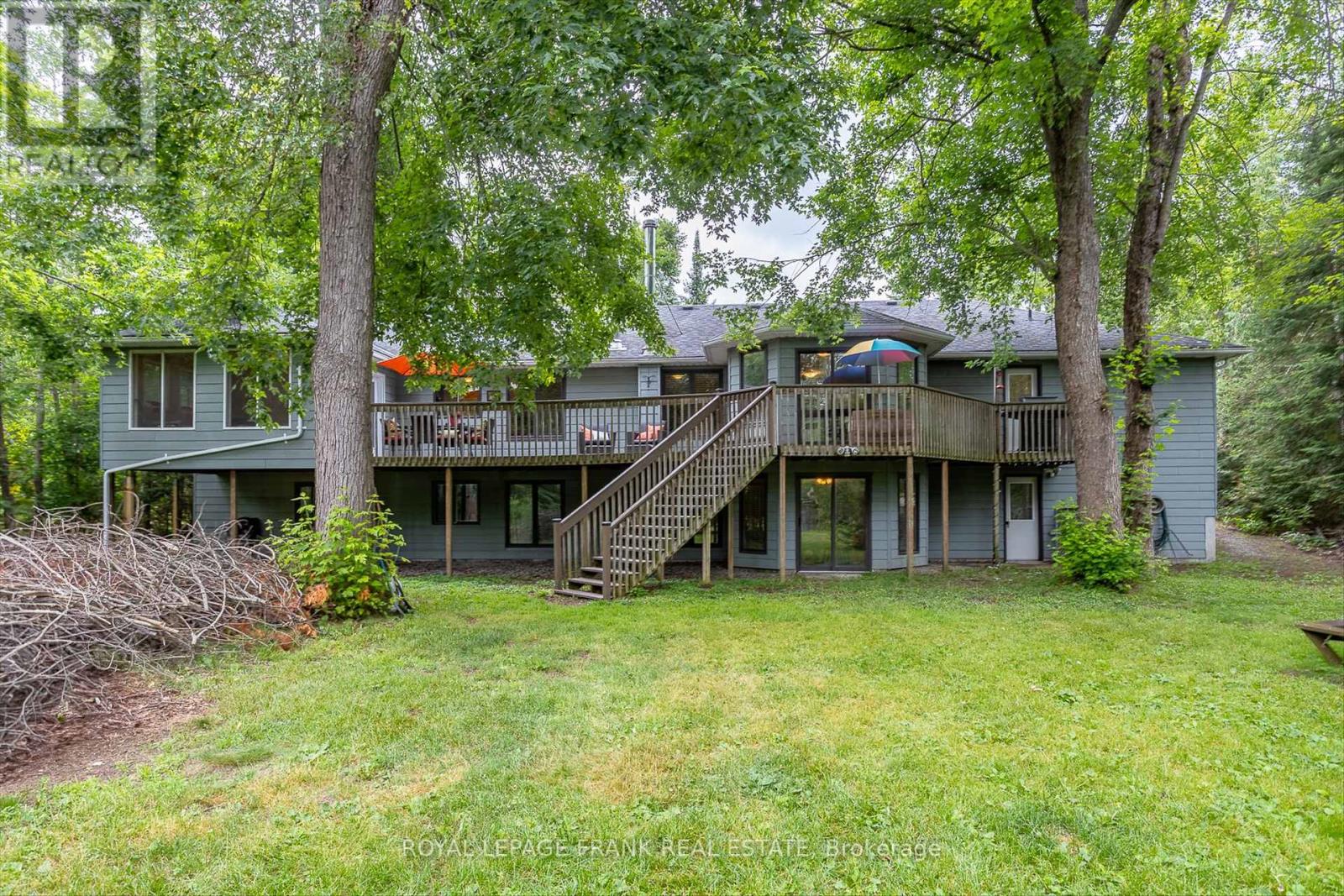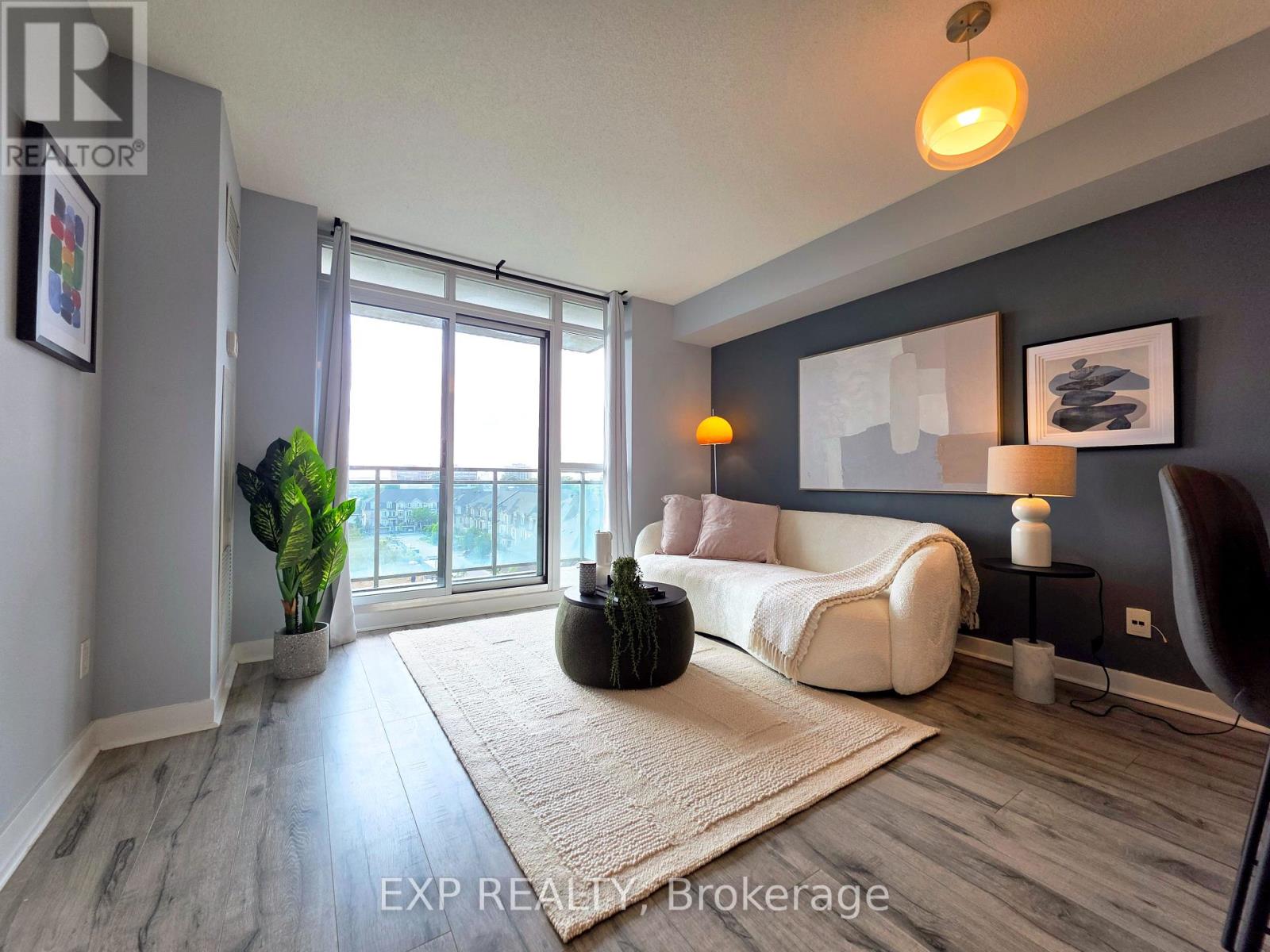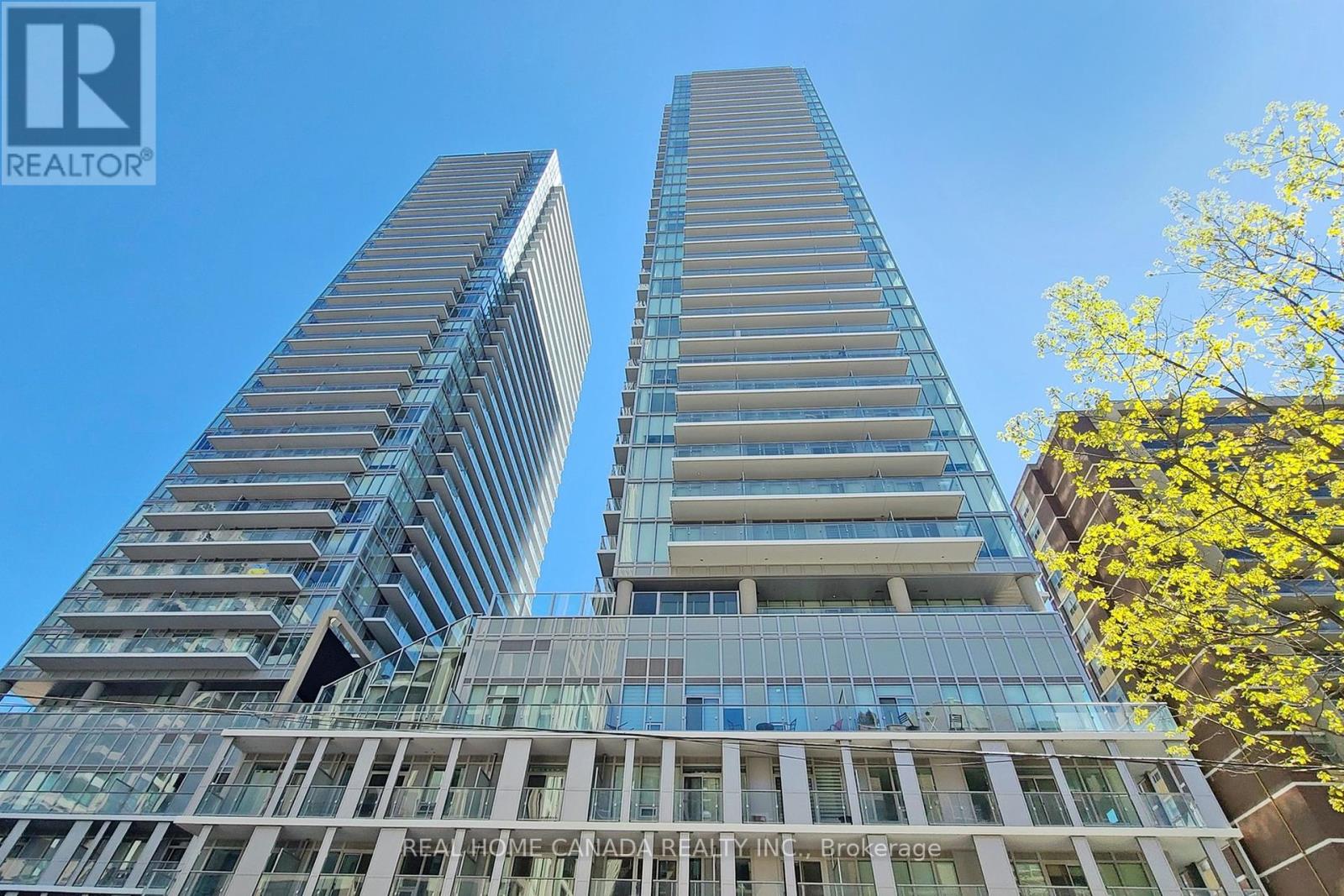- Houseful
- ON
- Trent Lakes
- K0M
- 102 Edwina Dr

Highlights
Description
- Time on Houseful59 days
- Property typeSingle family
- StyleRaised bungalow
- Median school Score
- Mortgage payment
Spacious is an understatement for this lovely home on the Miskwaa Ziibi River between Buckhorn and Bobcaygeon. Nice clean and deep swimming spot here in the river that meanders to Big Bald Lake. This raised bungalow has 3 plus 2 bedrooms and 4 bathrooms. The welcoming front foyer opens to both a formal living room and family room with fireplace. The bedroom wing has three spacious bedrooms, a two piece bath, a four piece bath, and a primary suite with walk-in closet, 4 pc ensuite, and a private sunroom. Large bright kitchen with a huge bay window for views of the river, and a separate formal dining room. The lower level with ample room to spread out and play, huge family room, 2 extra bedrooms and a walkout to the expansive lot to waterside. Double car garage enters to a two piece bath, water/utility room and walk out to the expansive deck running the whole length of the house. (id:55581)
Home overview
- Cooling Central air conditioning, air exchanger
- Heat source Electric
- Heat type Forced air
- Sewer/ septic Septic system
- # total stories 1
- # parking spaces 6
- Has garage (y/n) Yes
- # full baths 2
- # half baths 2
- # total bathrooms 4.0
- # of above grade bedrooms 5
- Has fireplace (y/n) Yes
- Community features Fishing, school bus
- Subdivision Trent lakes
- View River view, view of water, direct water view
- Water body name Miskwaa ziibi river
- Lot desc Landscaped
- Lot size (acres) 0.0
- Listing # X12270412
- Property sub type Single family residence
- Status Active
- Dining room 3.01m X 3.92m
Level: Basement - Recreational room / games room 8.62m X 6.3m
Level: Basement - Utility 1.46m X 1.38m
Level: Basement - Bedroom 4.11m X 3.64m
Level: Basement - Bedroom 4.11m X 3.19m
Level: Basement - Cold room 1.42m X 2.83m
Level: Basement - Sitting room 4.75m X 3.92m
Level: Main - Laundry 1.84m X 3.65m
Level: Main - Dining room 4.17m X 3.56m
Level: Main - Family room 3.95m X 5.94m
Level: Main - Kitchen 4.05m X 3.91m
Level: Main - Bathroom 1.14m X 1.98m
Level: Main - Bedroom 3.67m X 3.44m
Level: Main - Foyer 4.17m X 3.16m
Level: Main - Eating area 2.96m X 3.91m
Level: Main - Bedroom 3.67m X 2.74m
Level: Main - Primary bedroom 3.97m X 5.36m
Level: Main - Sunroom 3.61m X 4.58m
Level: Main - Bathroom 2.38m X 2.37m
Level: Main - Bathroom 2.03m X 0.92m
Level: Main
- Listing source url Https://www.realtor.ca/real-estate/28574411/102-edwina-drive-trent-lakes-trent-lakes
- Listing type identifier Idx

$-2,265
/ Month












