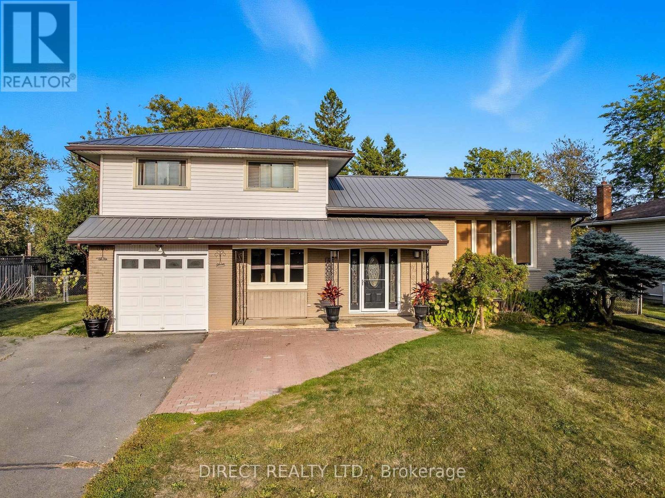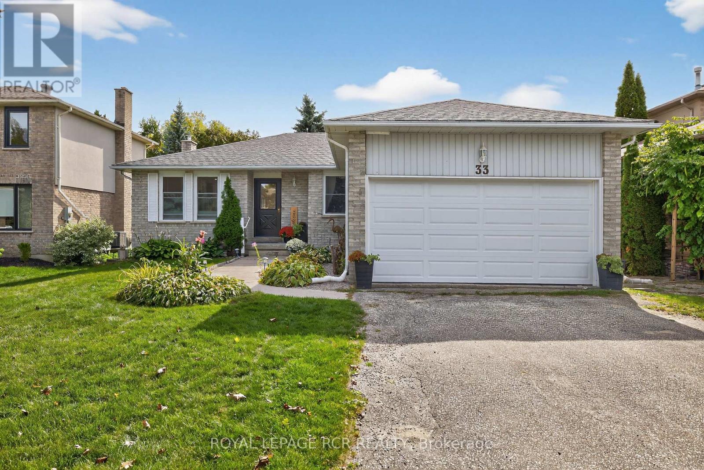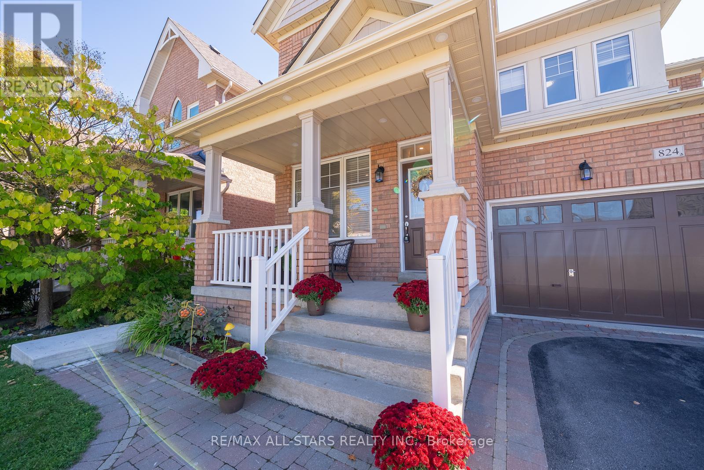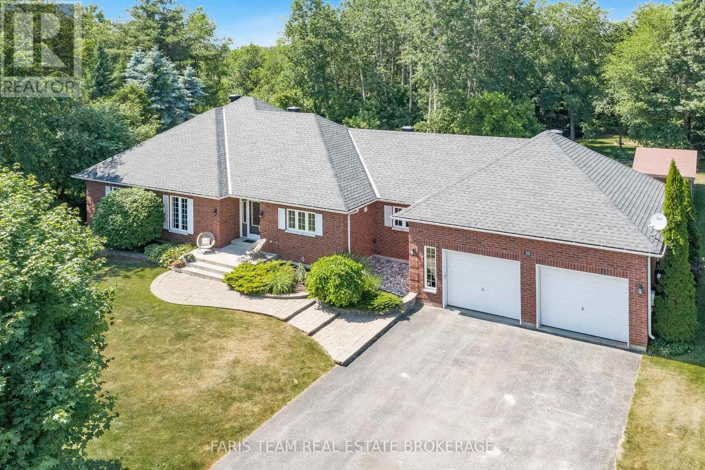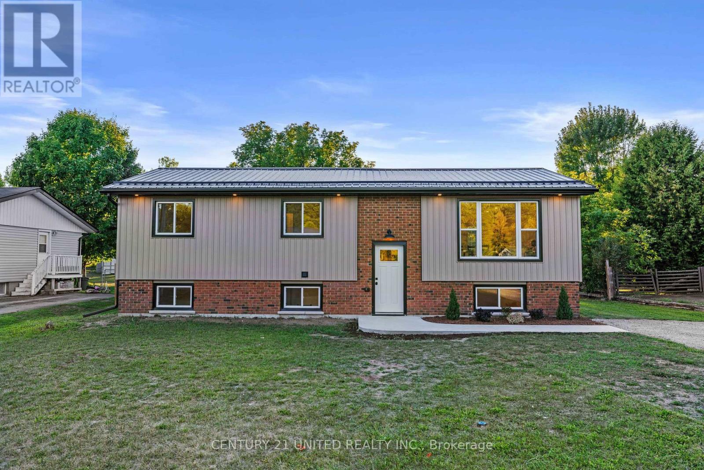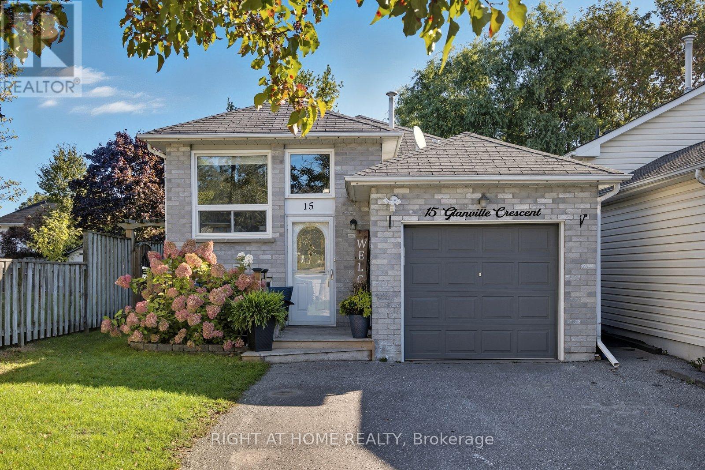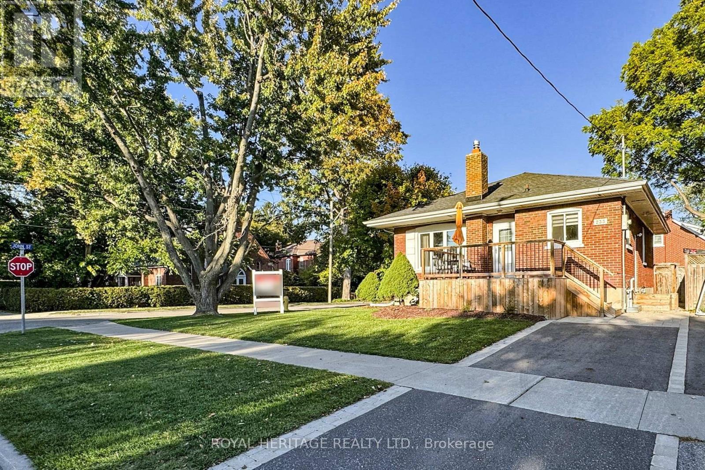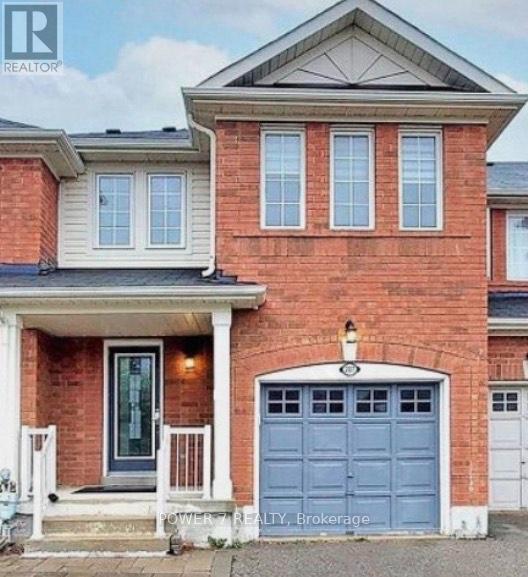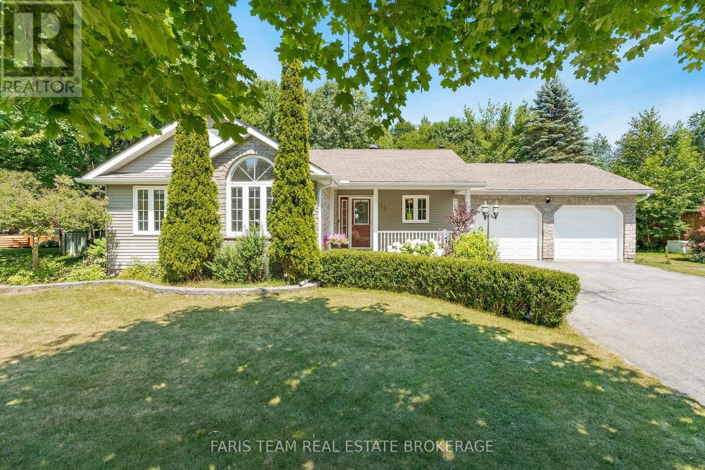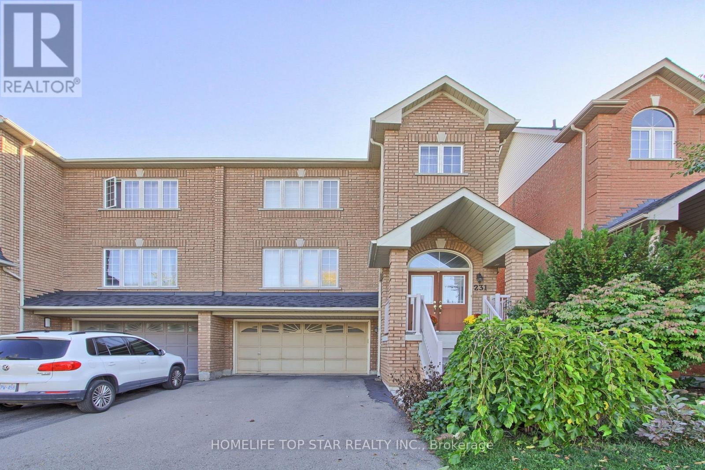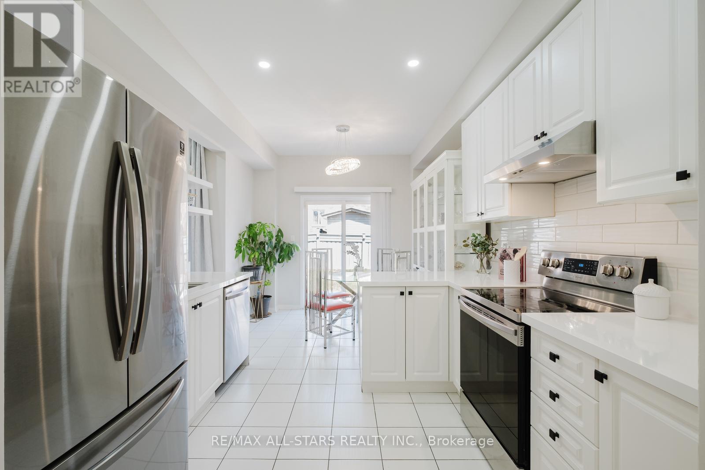- Houseful
- ON
- Trent Lakes
- K0M
- 1104 Galway Rd
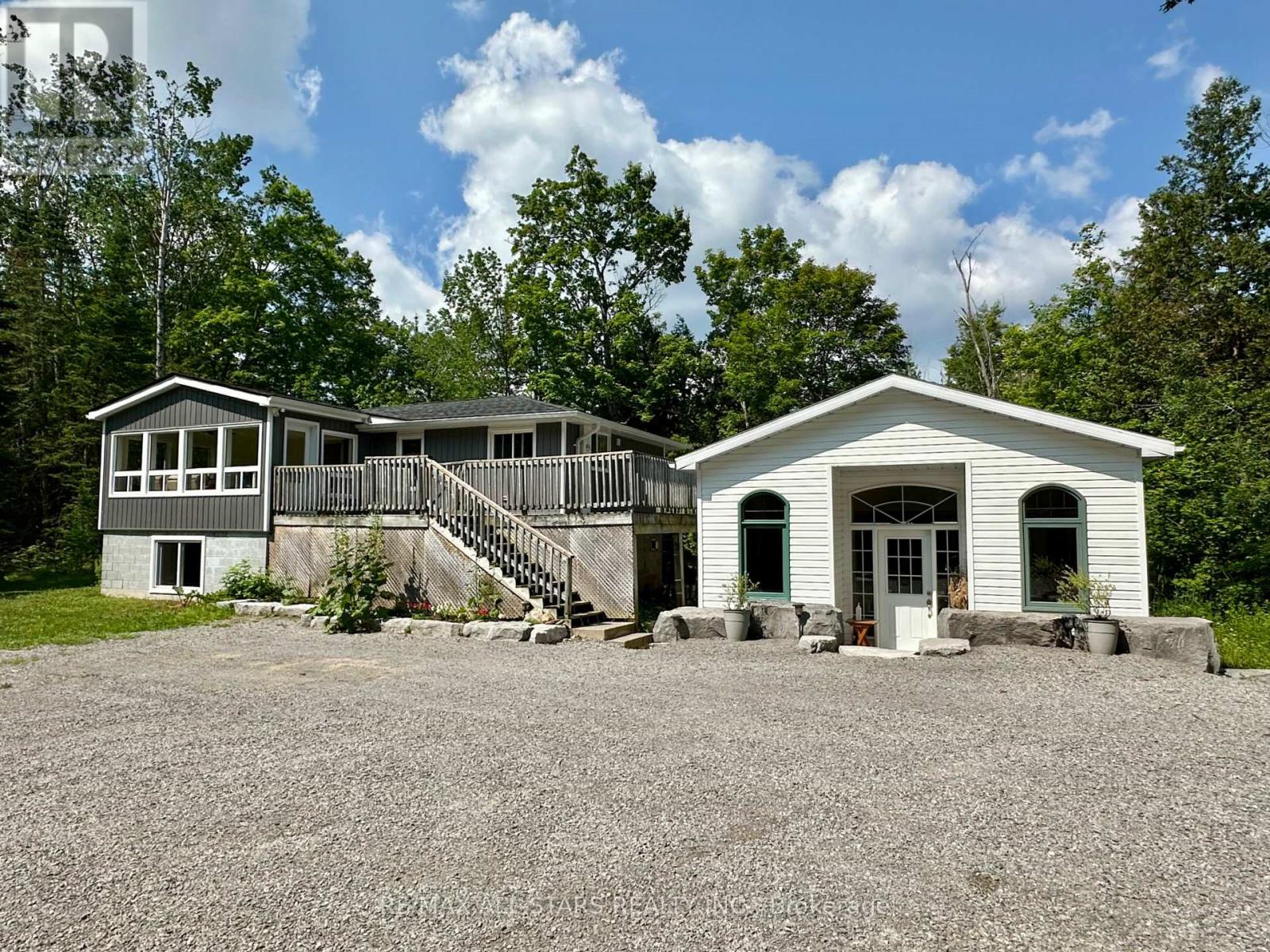
Highlights
Description
- Time on Houseful92 days
- Property typeSingle family
- StyleRaised bungalow
- Median school Score
- Mortgage payment
Nestled on a private, forested 1-acre lot, this beautifully renovated 3-bedroom, 1-bath home offers peaceful living with modern comforts. The open-concept main floor features a bright kitchen, dining, and living space that flows into a sunroom surrounded by serene forest views. Walk out directly from the kitchen and sunroom to a spacious wrap-around deck perfect for entertaining or enjoying quiet mornings with nature. The fully finished lower level offers a full walkout, a cozy rec room with a propane fireplace, and plenty of space for relaxation or hosting guests. Recent updates include a newer roof, furnace (2015), windows, siding, kitchen cabinetry, insulation, soffits, eavestroughs, and more all done with care and quality in mind. A major highlight is the detached 44' x 19' heated shop/studio fully finished with water and proper drainage via weeping tile, making it ideal for a home business, creative studio, or workshop. Just minutes from Crystal Lake, this move-in ready home blends privacy, comfort, and functionality in a sought-after location. (id:63267)
Home overview
- Heat source Propane
- Heat type Forced air
- Sewer/ septic Septic system
- # total stories 1
- # parking spaces 5
- # full baths 1
- # total bathrooms 1.0
- # of above grade bedrooms 3
- Has fireplace (y/n) Yes
- Subdivision Trent lakes
- Directions 2201389
- Lot desc Landscaped
- Lot size (acres) 0.0
- Listing # X12261469
- Property sub type Single family residence
- Status Active
- Recreational room / games room 4.37m X 5.41m
Level: Lower - 3rd bedroom 2.9m X 4.85m
Level: Lower - 2nd bedroom 2.79m X 5.18m
Level: Lower - Sunroom 2.97m X 5.18m
Level: Main - Kitchen 5.82m X 8.28m
Level: Main - Primary bedroom 3.3m X 3.58m
Level: Main - Bathroom 2.3m X 3m
Level: Main
- Listing source url Https://www.realtor.ca/real-estate/28556348/1104-galway-road-trent-lakes-trent-lakes
- Listing type identifier Idx

$-1,437
/ Month

