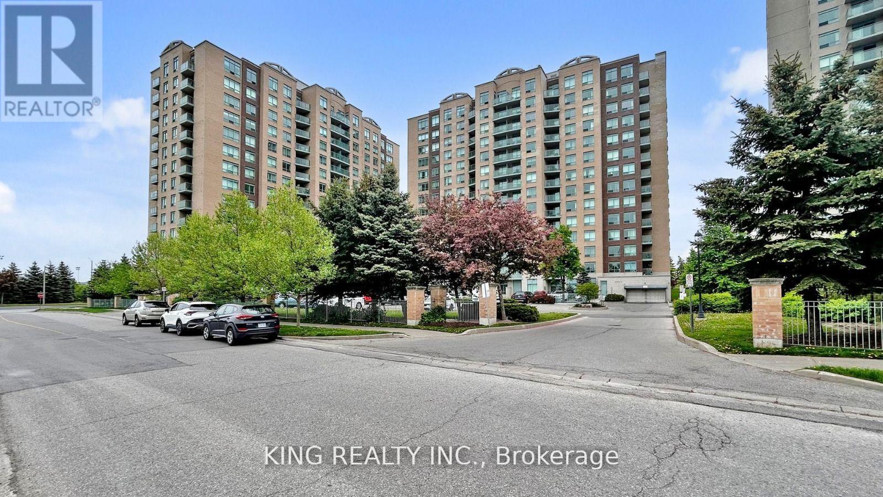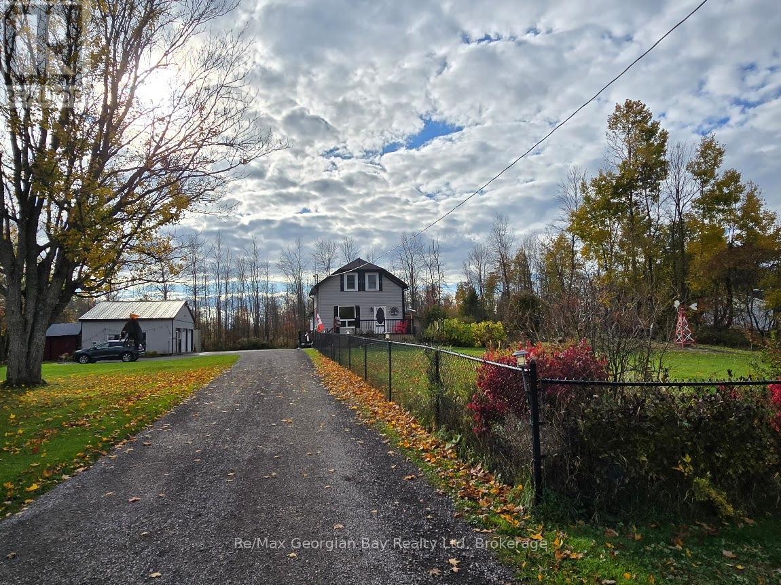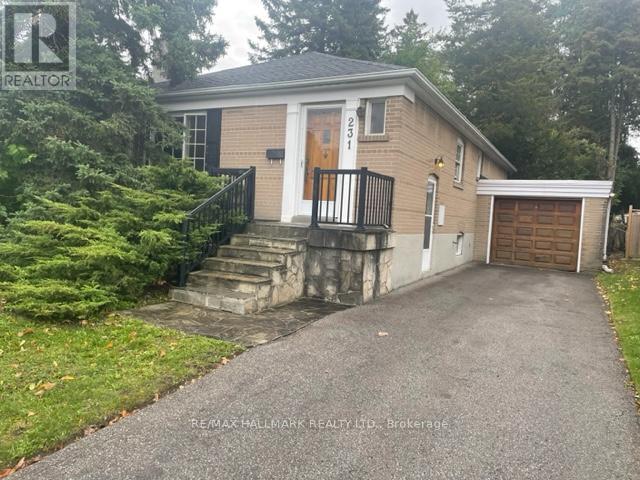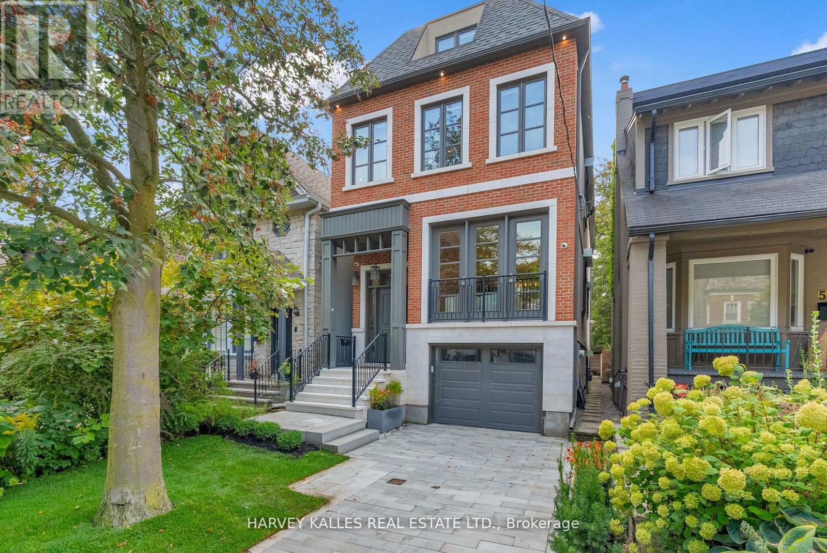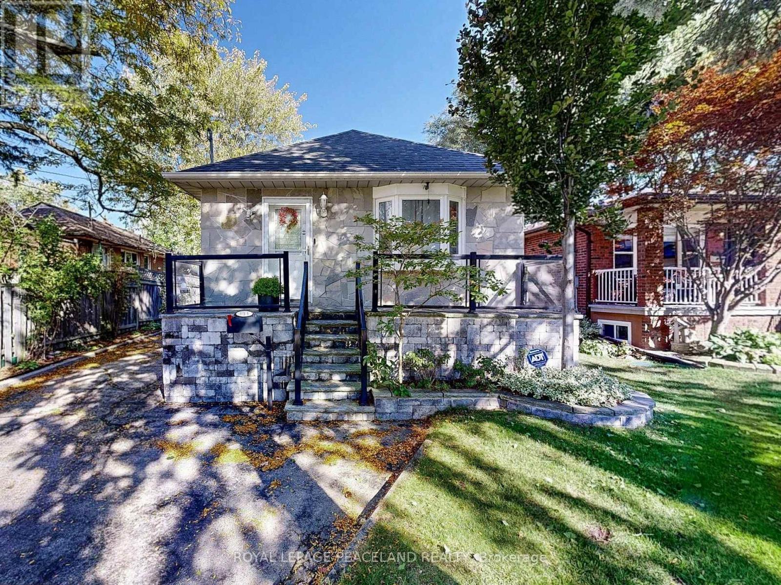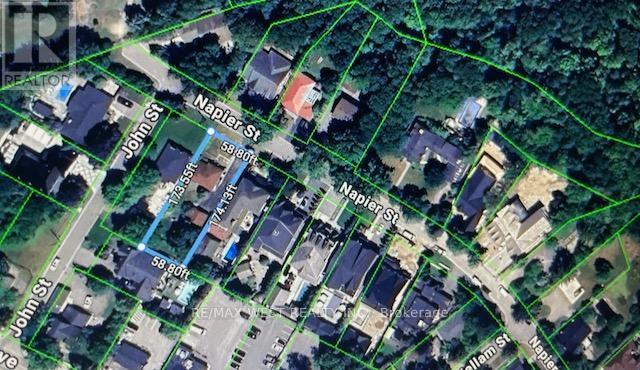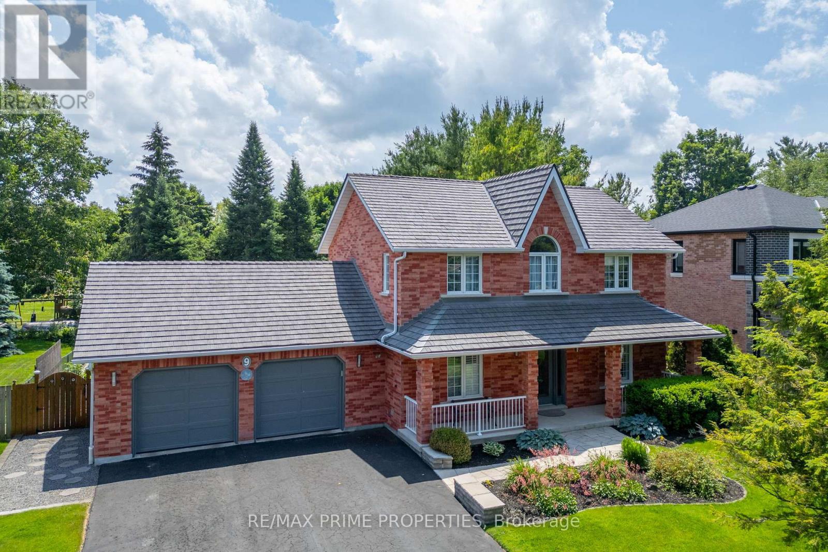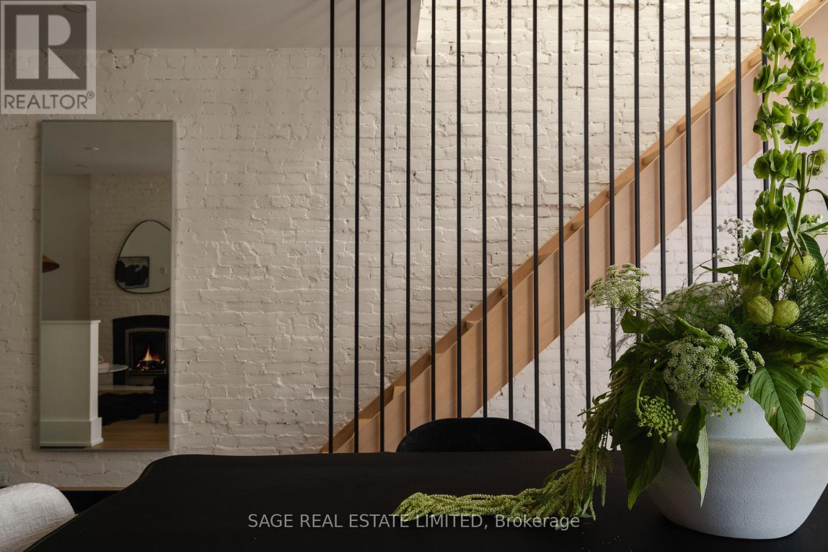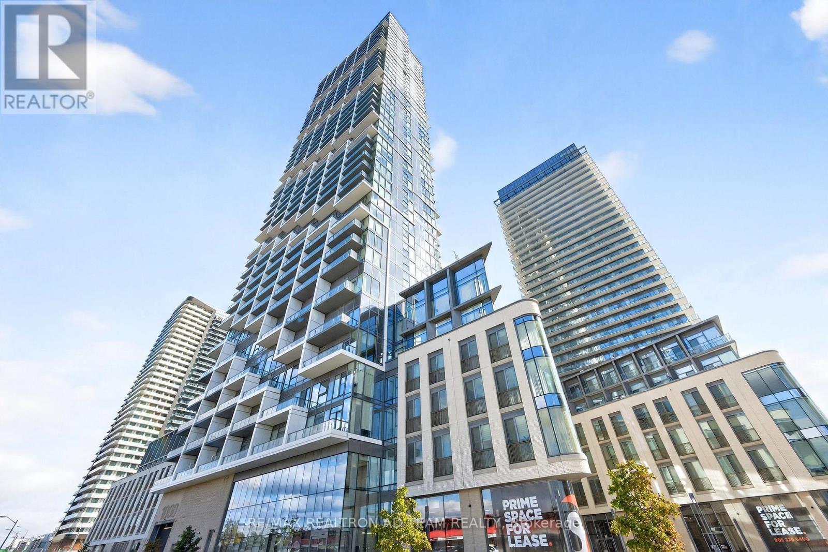- Houseful
- ON
- Trent Lakes
- K0L
- 113 Fire Route 37
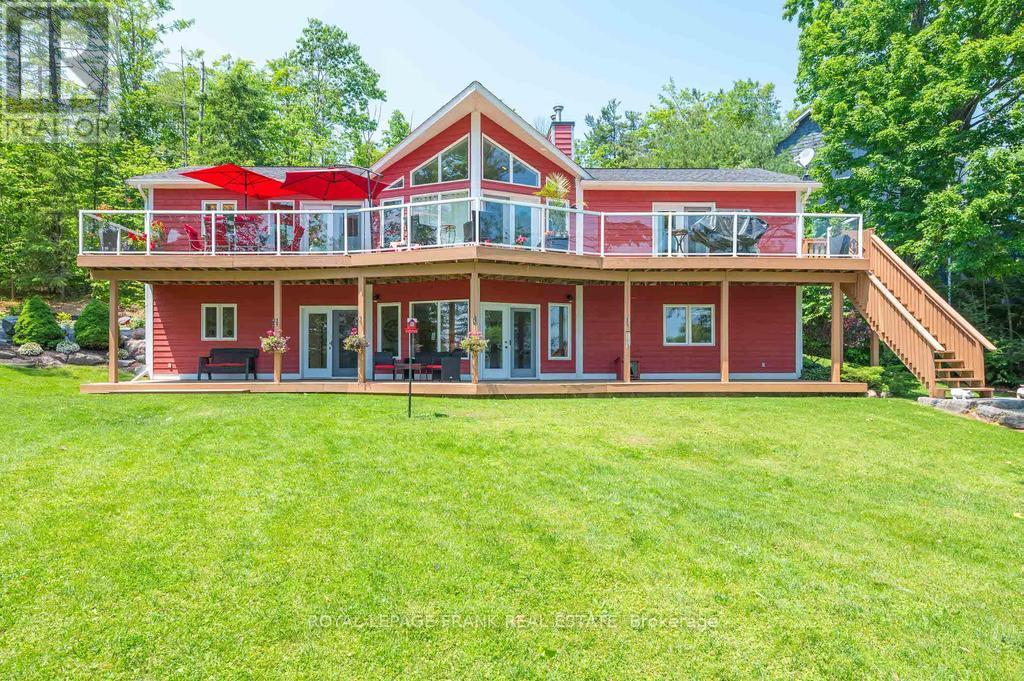
Highlights
Description
- Time on Houseful14 days
- Property typeSingle family
- StyleBungalow
- Median school Score
- Mortgage payment
2 homes in 1 and a double lot. Wow is what you will say the minute you drive in to this beautiful Buckhorn Lake property. You will be amazed at the gently sloping lot, beautiful perennial gardens, and the commanding views of the lake from the 209 feet of frontage. This stunning home is finished to perfection on both floors offering 2 wonderful, self contained, living spaces with a separate entrance perfect for multi generational living or for family and visiting friends. Featuring 5 bedrooms, 4 baths, 2 propane fireplaces, 2 lovely custom kitchens, and magnificent views from both levels of the home, with the lower level also having its own primary suite with a full ensuite bath and walk in closet. The total finished area is 3,250 square feet. The two 60 ft decks expand the length of the home and are perfect for entertaining. Enjoy the rustic lakeside cabin as is or add your personal touches to this little gem. The double sized lot is nicely treed, gently sloping, and private. There is plenty of parking close to the house and alternative parking above with steps to the house. Close to marinas, shopping, and golf at Six Foot Bay is only minutes away. Buckhorn Lake is part of a five lake chain of lock free boating. Boat to Buckhorn or Bobcaygeon for lunch and shopping or enjoy an afternoon of watersports. This one of a kind home and property is situated on a well maintained, year round road minutes from a township road and school bus route. (id:63267)
Home overview
- Cooling Central air conditioning
- Heat source Propane
- Heat type Forced air
- Sewer/ septic Septic system
- # total stories 1
- # parking spaces 7
- # full baths 4
- # total bathrooms 4.0
- # of above grade bedrooms 5
- Has fireplace (y/n) Yes
- Community features Community centre
- Subdivision Trent lakes
- View Lake view, direct water view
- Water body name Buckhorn lake
- Lot size (acres) 0.0
- Listing # X12449137
- Property sub type Single family residence
- Status Active
- Dining room 3.63m X 4.44m
Level: Lower - Bedroom 6.41m X 4m
Level: Lower - Bathroom 2.73m X 3.19m
Level: Lower - Laundry 3.68m X 1.59m
Level: Lower - Bathroom 2.04m X 2.18m
Level: Lower - Kitchen 3.78m X 3.22m
Level: Lower - Family room 6.26m X 5.29m
Level: Lower - Bedroom 2.47m X 3.2m
Level: Lower - Utility 3.68m X 2.29m
Level: Lower - Bedroom 3.23m X 3.2m
Level: Lower - Kitchen 3.49m X 3.77m
Level: Main - Living room 6.82m X 6.45m
Level: Main - Bathroom 3.21m X 3.14m
Level: Main - Bedroom 4.77m X 2.42m
Level: Main - Primary bedroom 6.21m X 4.93m
Level: Main - Eating area 2.81m X 3.79m
Level: Main - Laundry 2.26m X 3.41m
Level: Main - Bathroom 1.95m X 2.27m
Level: Main
- Listing source url Https://www.realtor.ca/real-estate/28960565/113-fire-route-37-trent-lakes-trent-lakes
- Listing type identifier Idx

$-5,331
/ Month

