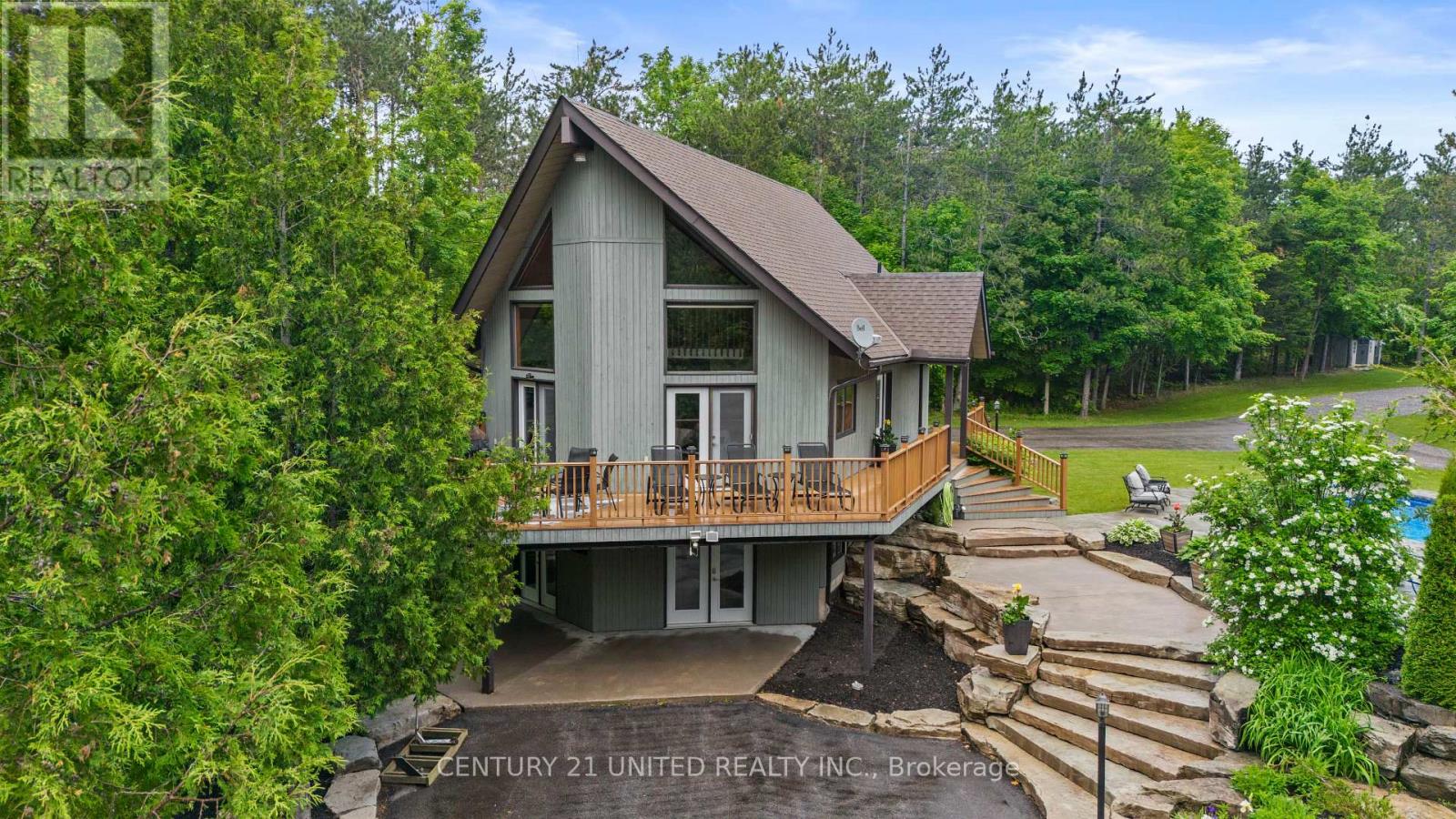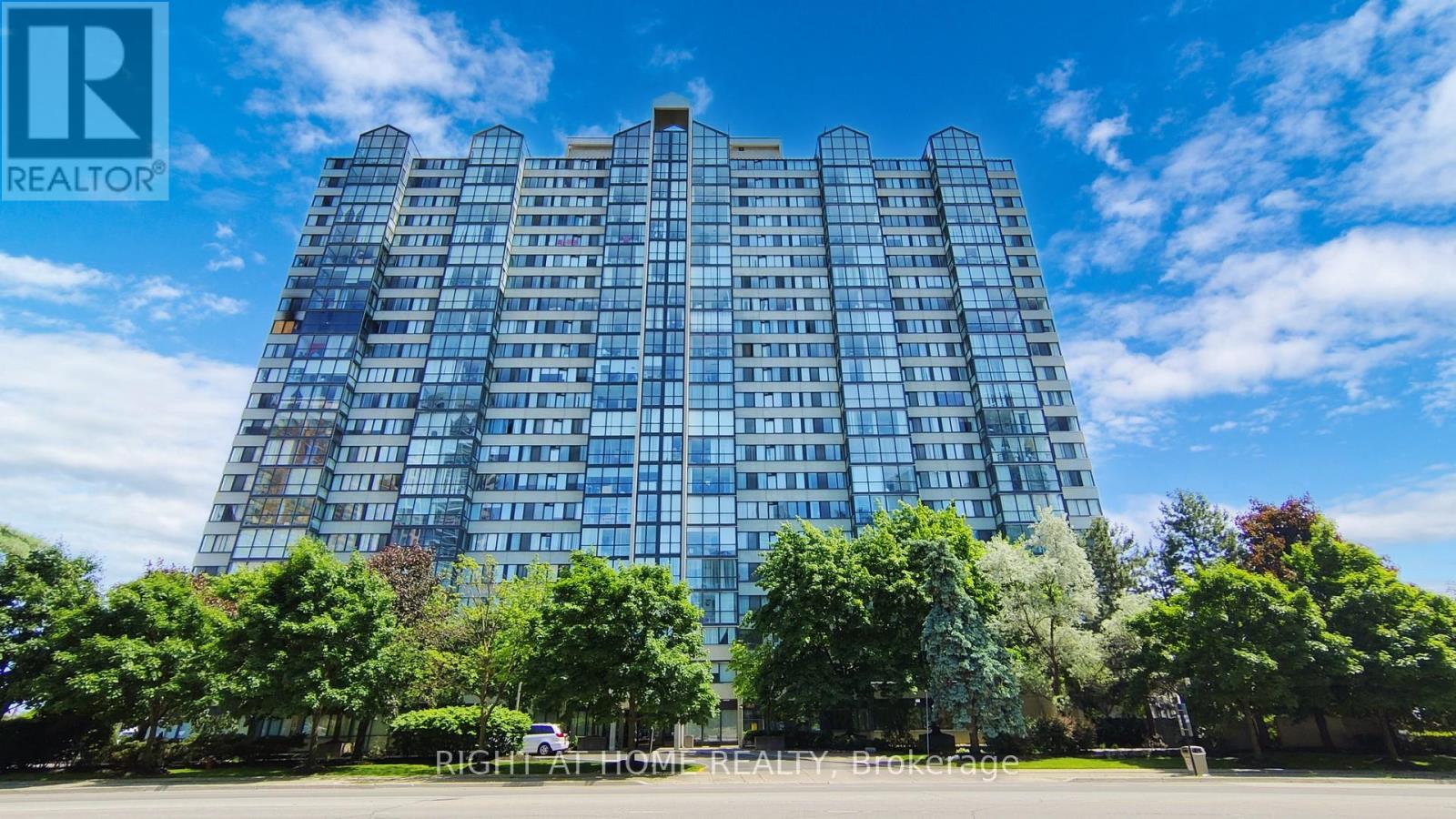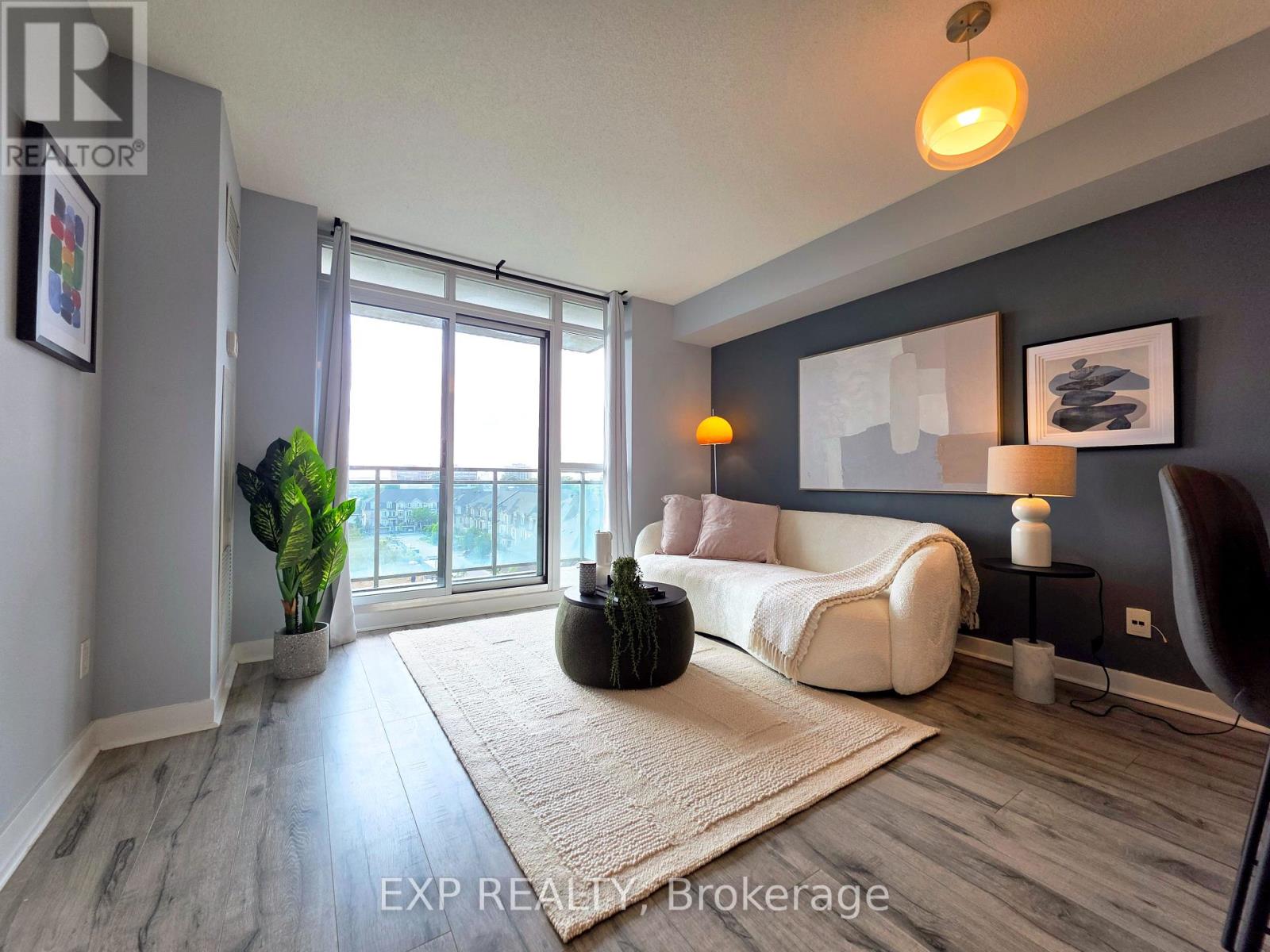- Houseful
- ON
- Trent Lakes
- K0L
- 113 Sugarbush Blvd

Highlights
Description
- Time on Houseful17 days
- Property typeSingle family
- Median school Score
- Mortgage payment
Welcome to your very own private 2.76 acre sanctuary - this unique property has much to offer. The main floor of the house features an eat-in kitchen, dining room, bedroom, full bathroom, laundry and an open concept living room with a soaring 22 foot ceiling, creating a massive open concept area. Upstairs is your private primary suite, complete with a lounge area, spacious bedroom, and a full ensuite bathroom - a peaceful retreat all your own. The finished basement offers additional living space with a bedroom, bathroom and kitchen setup - perfect for potentially creating an in-law suite or a multi-generational setup. Outside you will find a 1.5 car detached garage with two lean-to's off either side that can fit a full size truck, ample parking and a generator hookup. Relax or entertain with ease thanks to the spacious yard surrounded by pine trees. No neighbours in sight while sitting by the hottub, pool, or poolside bar, creating the ultimate outdoor oasis. Just minutes from boat launches on Pigeon Lake and Buckhorn Lake, this one-of-a-kind property is a must see. (id:63267)
Home overview
- Cooling Central air conditioning
- Heat source Propane
- Heat type Forced air
- Has pool (y/n) Yes
- Sewer/ septic Septic system
- # total stories 2
- # parking spaces 19
- Has garage (y/n) Yes
- # full baths 3
- # total bathrooms 3.0
- # of above grade bedrooms 3
- Community features School bus
- Subdivision Trent lakes
- Lot desc Landscaped
- Lot size (acres) 0.0
- Listing # X12352431
- Property sub type Single family residence
- Status Active
- Bathroom 3.05m X 2.7m
Level: 2nd - Primary bedroom 4.87m X 4m
Level: 2nd - Sitting room 3.05m X 4m
Level: 2nd - Bathroom 3.35m X 2.74m
Level: Lower - Utility 3.35m X 2.4m
Level: Lower - Living room 3.65m X 6.1m
Level: Lower - Bedroom 4.26m X 4.57m
Level: Lower - Kitchen 3.65m X 6.1m
Level: Lower - Bedroom 3.65m X 3.65m
Level: Main - Living room 7.62m X 5.7m
Level: Main - Kitchen 3.65m X 3.65m
Level: Main - Bathroom 3.65m X 2.1m
Level: Main - Laundry 2.1m X 3.38m
Level: Main
- Listing source url Https://www.realtor.ca/real-estate/28750056/113-sugarbush-boulevard-trent-lakes-trent-lakes
- Listing type identifier Idx

$-2,907
/ Month












