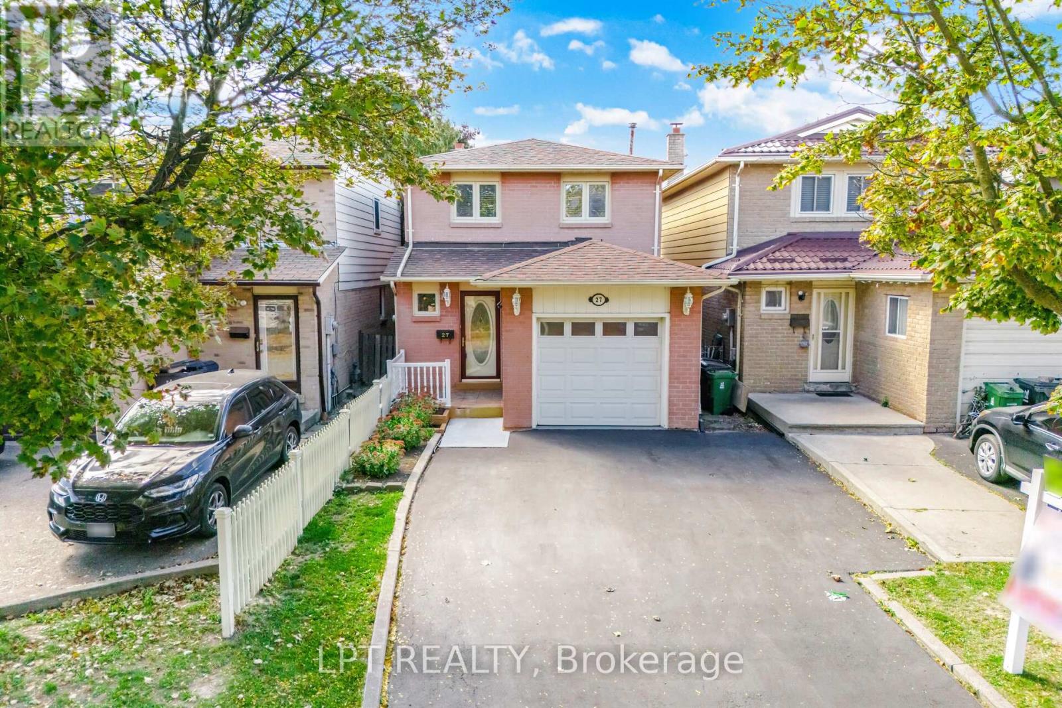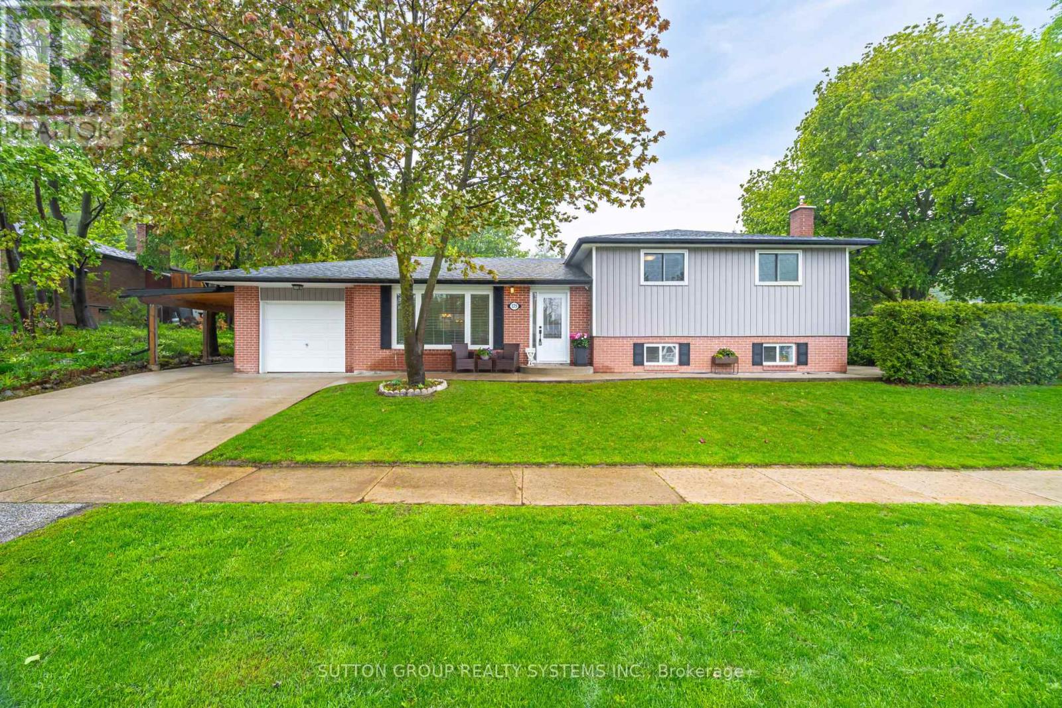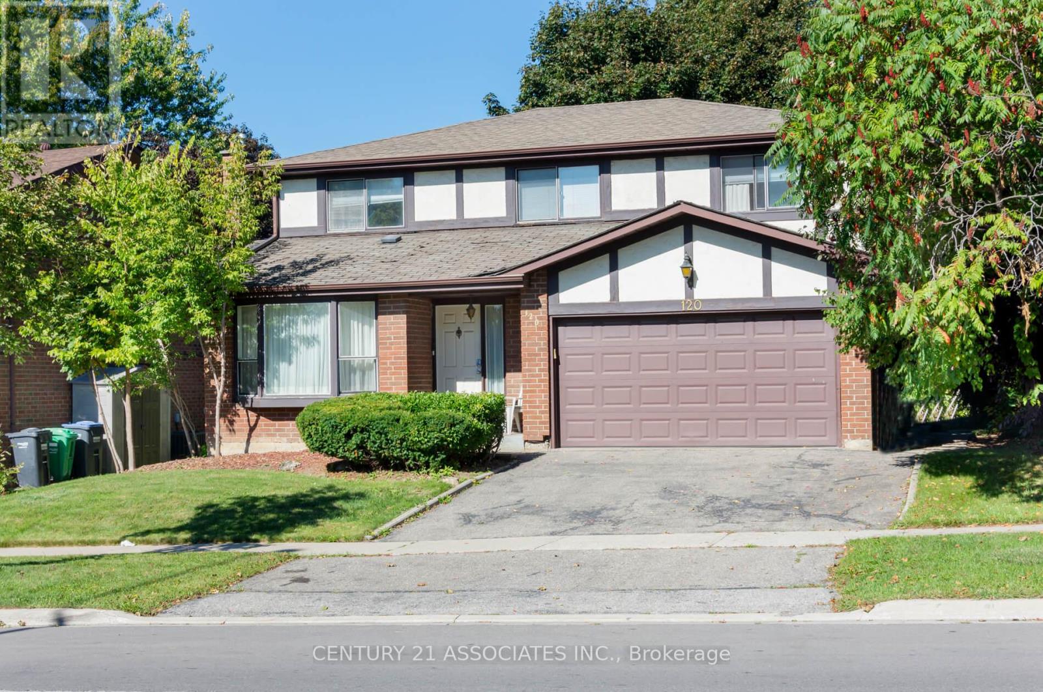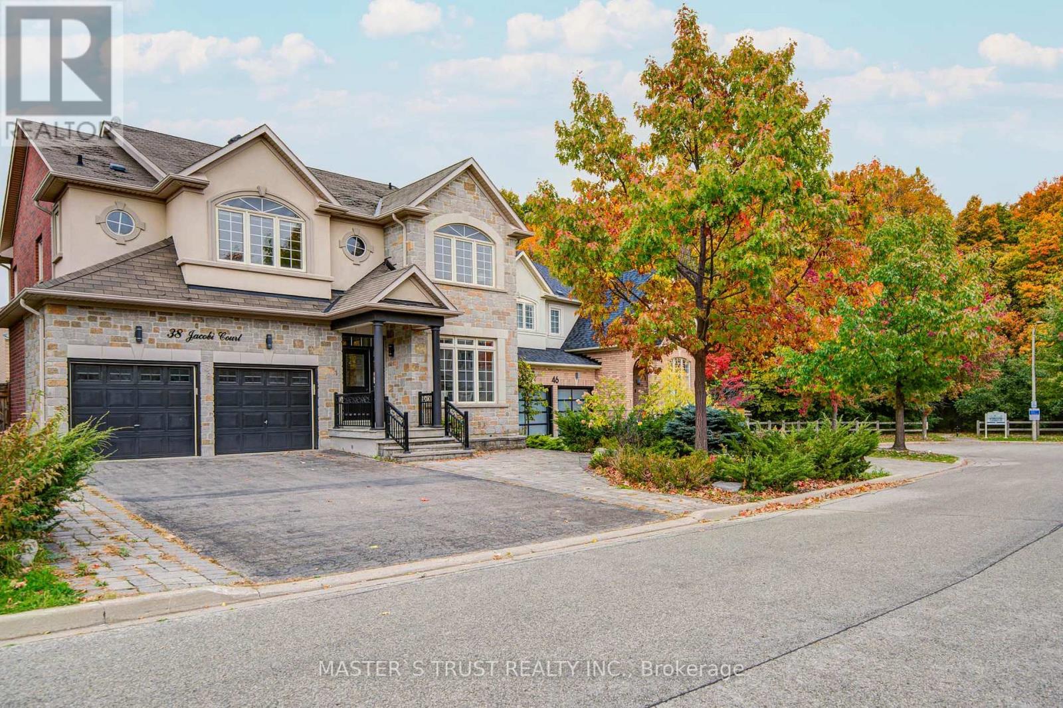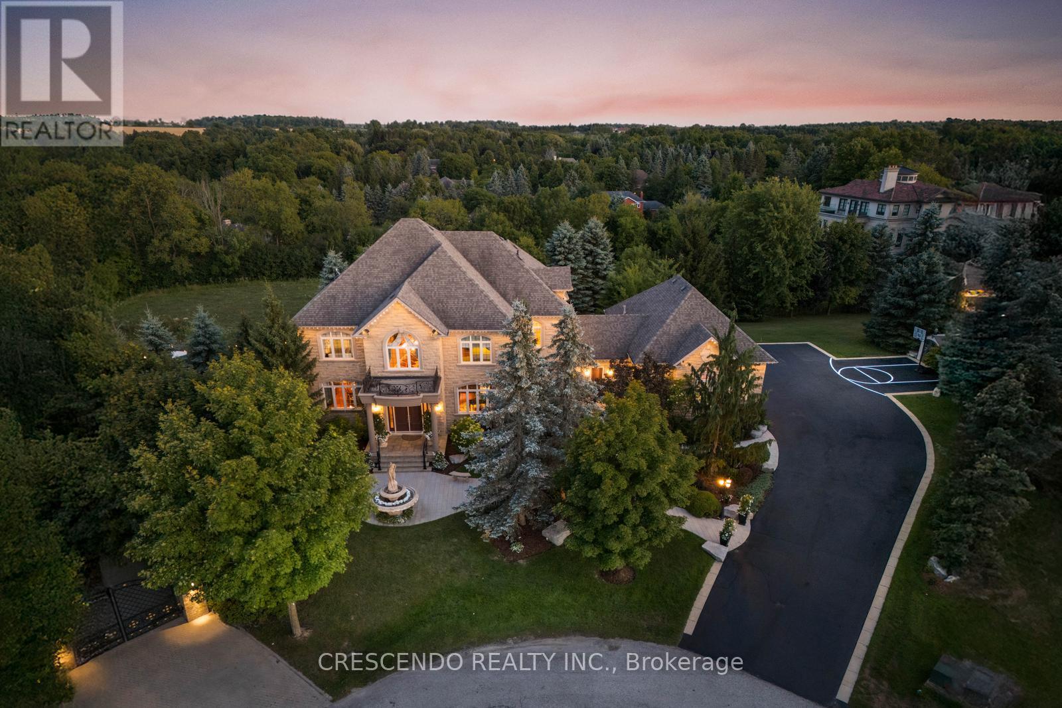- Houseful
- ON
- Trent Lakes
- K0L
- 124 Fire Route 66
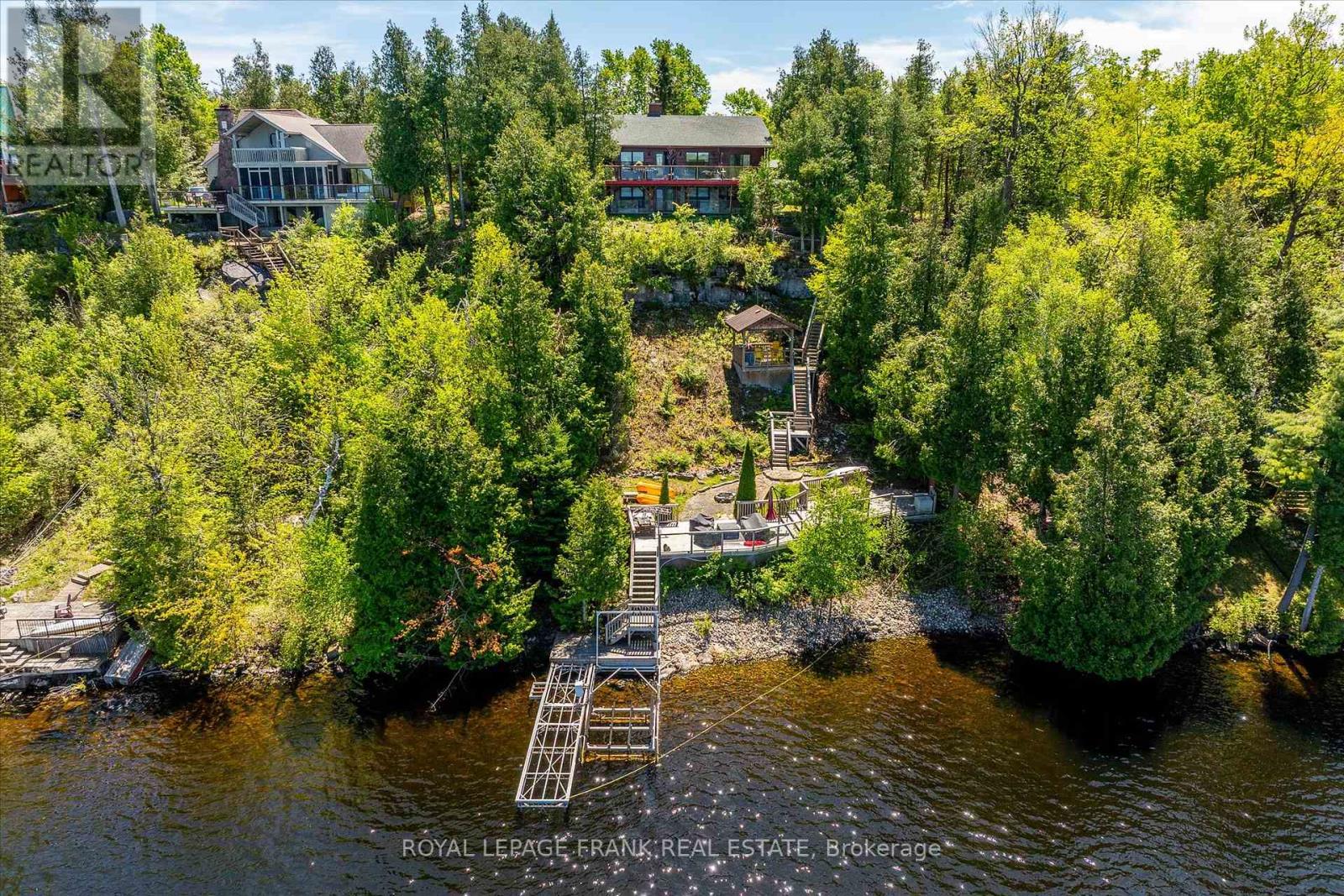
Highlights
Description
- Time on Houseful67 days
- Property typeSingle family
- StyleRaised bungalow
- Median school Score
- Mortgage payment
Spectacular million dollar view, weed-free swimming off the dock, gorgeous Confederation log home on Pigeon Lake on the Historic Trent Severn Waterway. Check out this lovely private setting, through the impressive gates to a lovely fully fenced, landscaped back yard with stone patio and perennial gardens. Extensive armour stone adds to the wow factor of the welcoming post and beam covered deck and entranceway. Enter to a lovely updated kitchen with island, dining room and a central two sided floor to ceiling stone fireplace. The living room, opens to a huge waterside deck, showcasing spectacular sunsets. The East Wing features the primary bedroom with walk-in closet and four piece ensuite. The West Wing has another 4 piece bath, lakeside guest room and third main floor bedroom, presently used as an office. The lower level presents a large family room with walkout, two more bedrooms, third bath and laundry, and a fabulous home gym. There is an abundance of storage room throughout this home. Step into the hot tub room with a wonderful view of the lake, the stairs lead to the clean and deep swimmable waterfront, with dock and boat lift, but don't forget to stop along the way at the tiki-hut and bar. Double detached garage, two sheds, easy access to Buckhorn and all amenities. 1.5 hours from the GTA. (id:63267)
Home overview
- Cooling Central air conditioning
- Heat source Propane
- Heat type Forced air
- Sewer/ septic Septic system
- # total stories 1
- Fencing Fully fenced, fenced yard
- # parking spaces 8
- Has garage (y/n) Yes
- # full baths 3
- # total bathrooms 3.0
- # of above grade bedrooms 4
- Community features School bus
- Subdivision Trent lakes
- View View, lake view, view of water, direct water view
- Water body name Pigeon lake
- Lot desc Landscaped
- Lot size (acres) 0.0
- Listing # X12346379
- Property sub type Single family residence
- Status Active
- Utility 1.49m X 3.47m
Level: Basement - Other 4.57m X 2.09m
Level: Basement - Bedroom 3.94m X 3.68m
Level: Basement - Bedroom 3.91m X 3.45m
Level: Basement - Recreational room / games room 4.56m X 6.85m
Level: Basement - Bathroom 3.53m X 3.42m
Level: Basement - Recreational room / games room 5.07m X 6.99m
Level: Basement - Bathroom 3.37m X 3.65m
Level: Main - Kitchen 3.8m X 3.49m
Level: Main - Bedroom 3.69m X 3.7m
Level: Main - Primary bedroom 5.61m X 3.68m
Level: Main - Dining room 3.47m X 2.99m
Level: Main - Bathroom 2.71m X 2.62m
Level: Main - Living room 8.38m X 8.19m
Level: Main - Office 2.79m X 3.7m
Level: Main
- Listing source url Https://www.realtor.ca/real-estate/28737234/124-fire-route-66-trent-lakes-trent-lakes
- Listing type identifier Idx

$-4,264
/ Month








