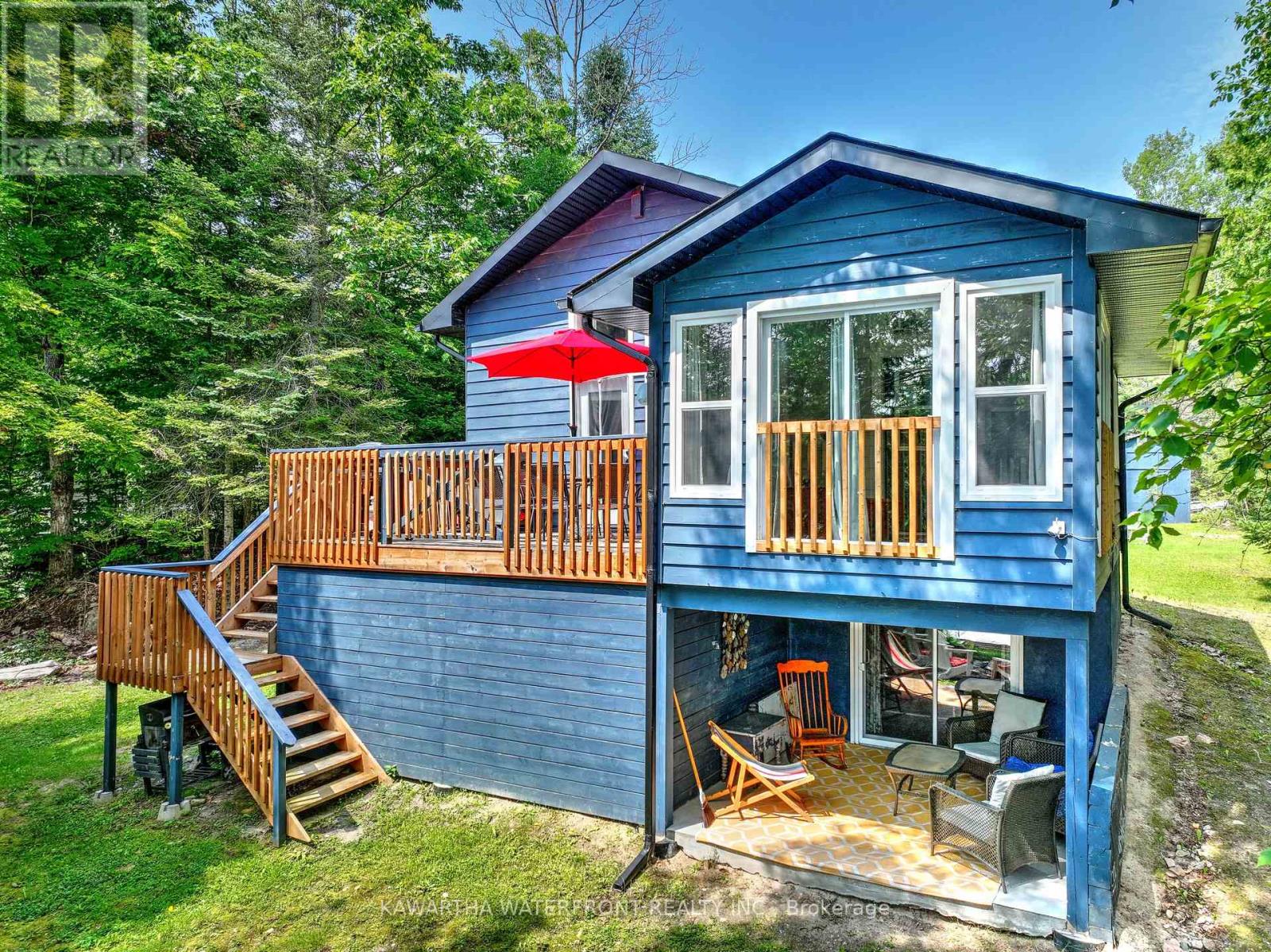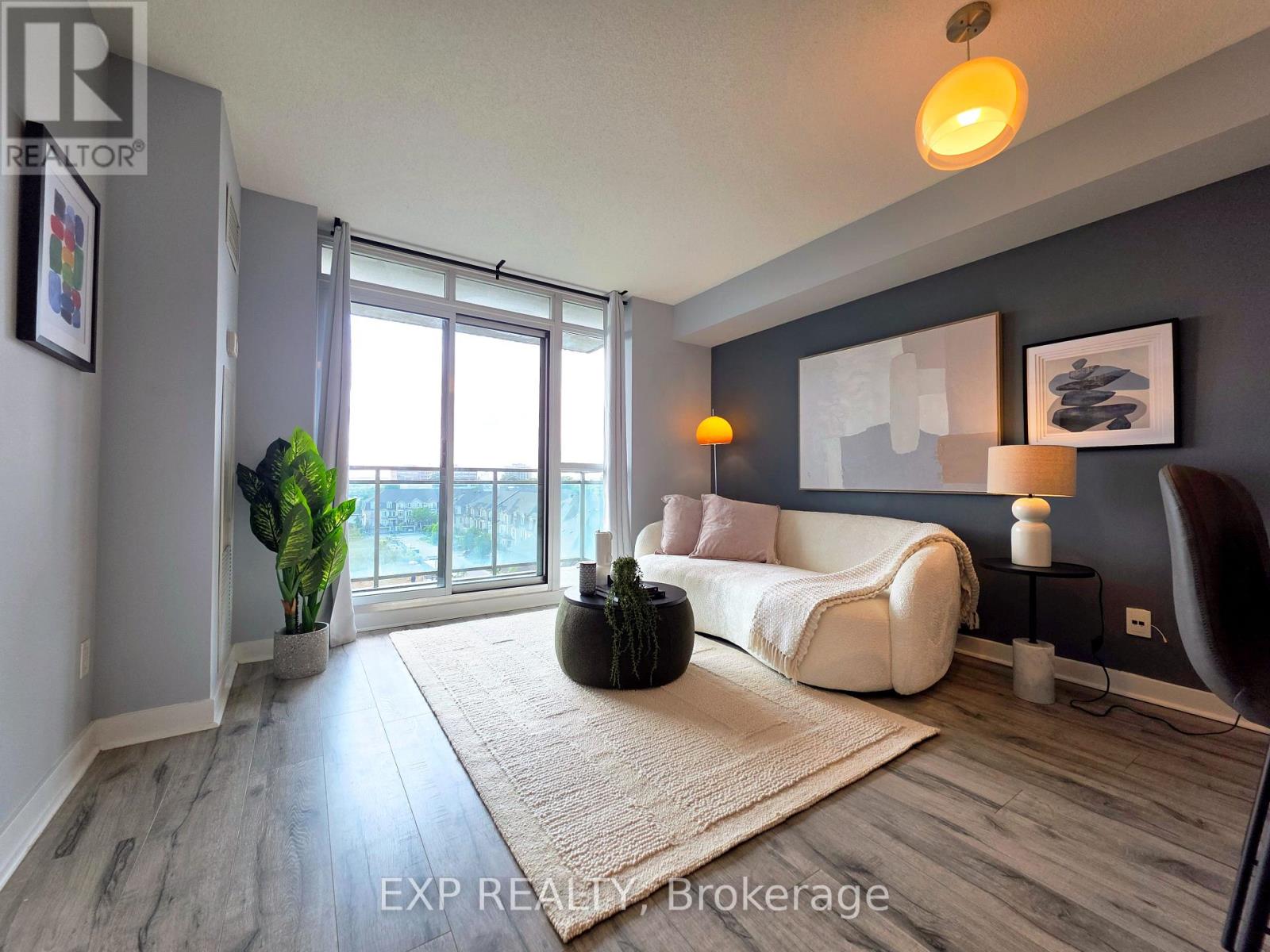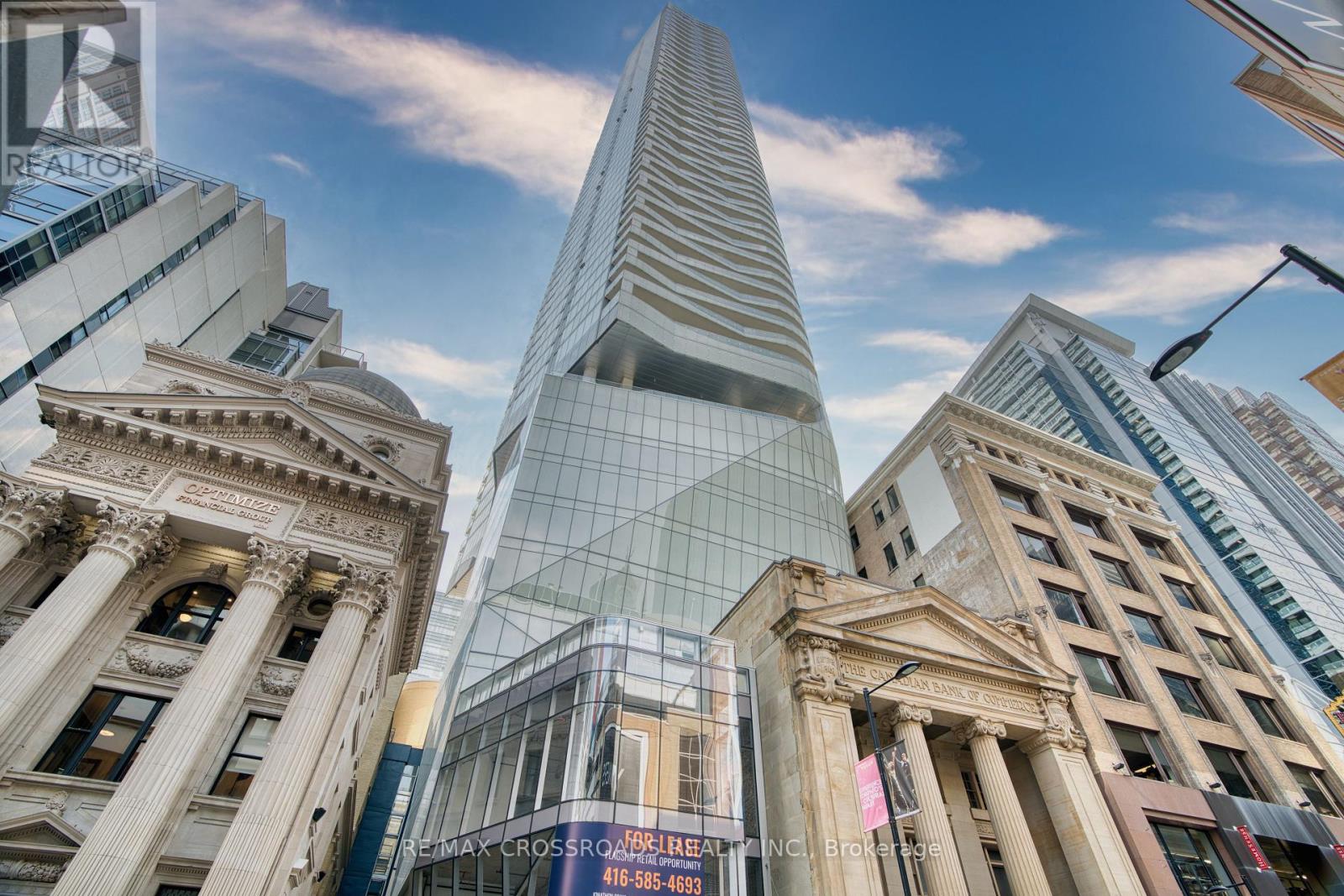- Houseful
- ON
- Trent Lakes
- K0L
- 138 Hill Dr

Highlights
Description
- Time on Houseful72 days
- Property typeSingle family
- Median school Score
- Mortgage payment
This year round home or cottage on Lower Buckhorn Lake has been impeccably renovated and furnished to provide a comfortable and aesthetic escape from the stresses of urban life. The cottage is sited on a large and level 0.54 acre lot with 100 ft of south-facing waterfront in a protected and attractive bay featuring classic Buckhorn smooth granite shoreline and islets. The cottage is highlighted by a main living area with high ceilings, floor-to-ceiling windows, wood burning fireplace insert, and a walk-out to a lovely deck. The kitchen with breakfast seating faces the living area, with a dining, sunroom and Primary bedroom just off the living room. The recently renovated loft features a bedroom and a cozy reading room. The lower level has a large Rec room with additional sleeping area, a walk-out to a private covered patio, and a 3 pc bathroom with a laundry room. A waterside bunkie has two additional bedrooms for children and guests. Recent enhancements include a new electrical panel, stove, dishwasher, water pump, sump pumps, and a large dock. The cottage is being sold with most furniture and furnishings included. Services in Buckhorn are within a 5 minute drive, and the property is serviced by a paved municipal road. (id:55581)
Home overview
- Heat source Propane
- Heat type Forced air
- Sewer/ septic Septic system
- # total stories 2
- # parking spaces 5
- Has garage (y/n) Yes
- # full baths 2
- # total bathrooms 2.0
- # of above grade bedrooms 2
- Has fireplace (y/n) Yes
- Subdivision Trent lakes
- View Lake view, direct water view
- Water body name Lower buckhorn lake
- Lot size (acres) 0.0
- Listing # X12243605
- Property sub type Single family residence
- Status Active
- 2nd bedroom 2.87m X 3.73m
Level: 2nd - Loft 2.92m X 3.91m
Level: 2nd - Recreational room / games room 7.85m X 5m
Level: Basement - Bathroom 2.39m X 2.67m
Level: Basement - Kitchen 2.79m X 1.98m
Level: Main - Other 1.35m X 1.96m
Level: Main - Dining room 2.31m X 3m
Level: Main - Primary bedroom 2.92m X 3.68m
Level: Main - Sunroom 3.07m X 3.1m
Level: Main - Bathroom 1.68m X 1.93m
Level: Main - Eating area 3.15m X 1.3m
Level: Main - Living room 5.87m X 5.36m
Level: Main
- Listing source url Https://www.realtor.ca/real-estate/28517245/138-hill-drive-trent-lakes-trent-lakes
- Listing type identifier Idx

$-2,077
/ Month












