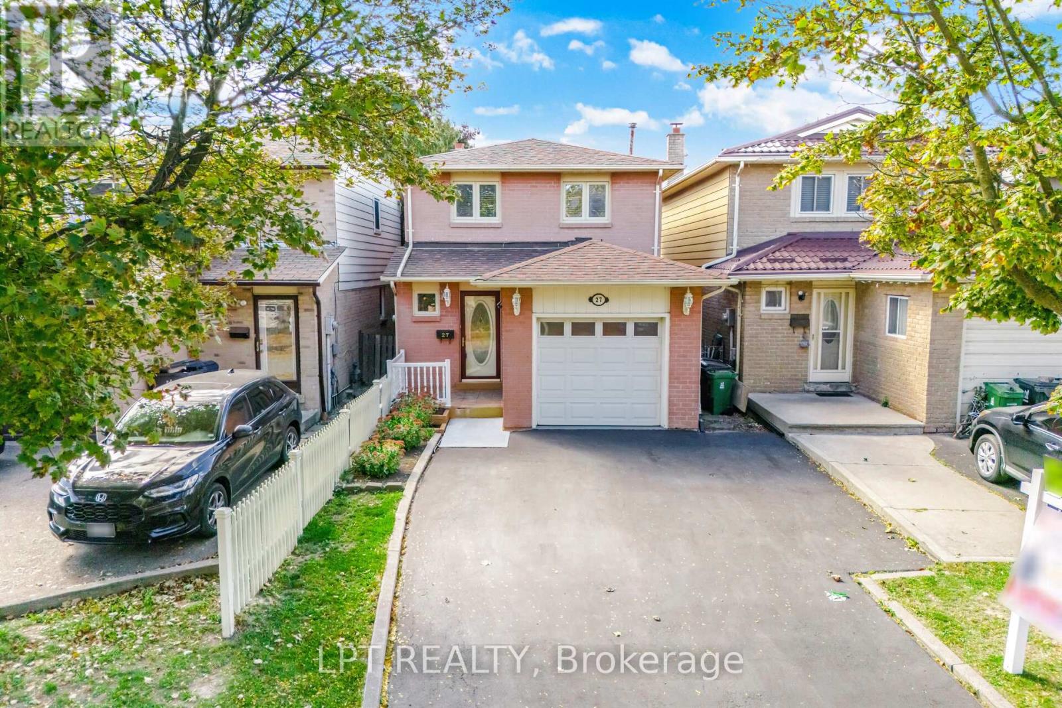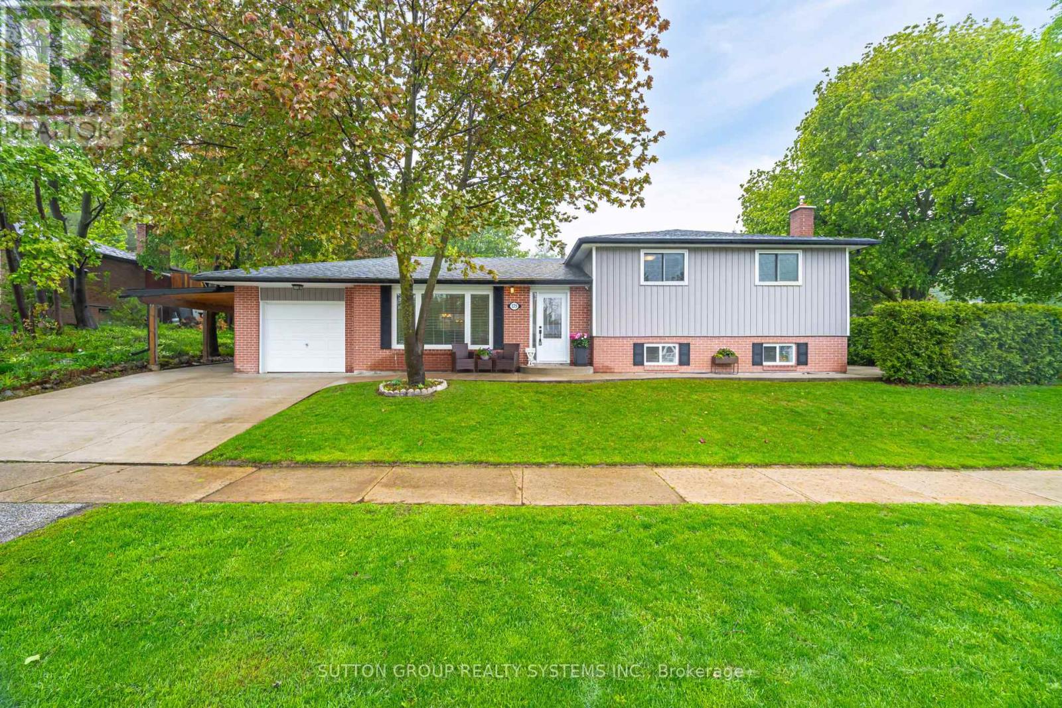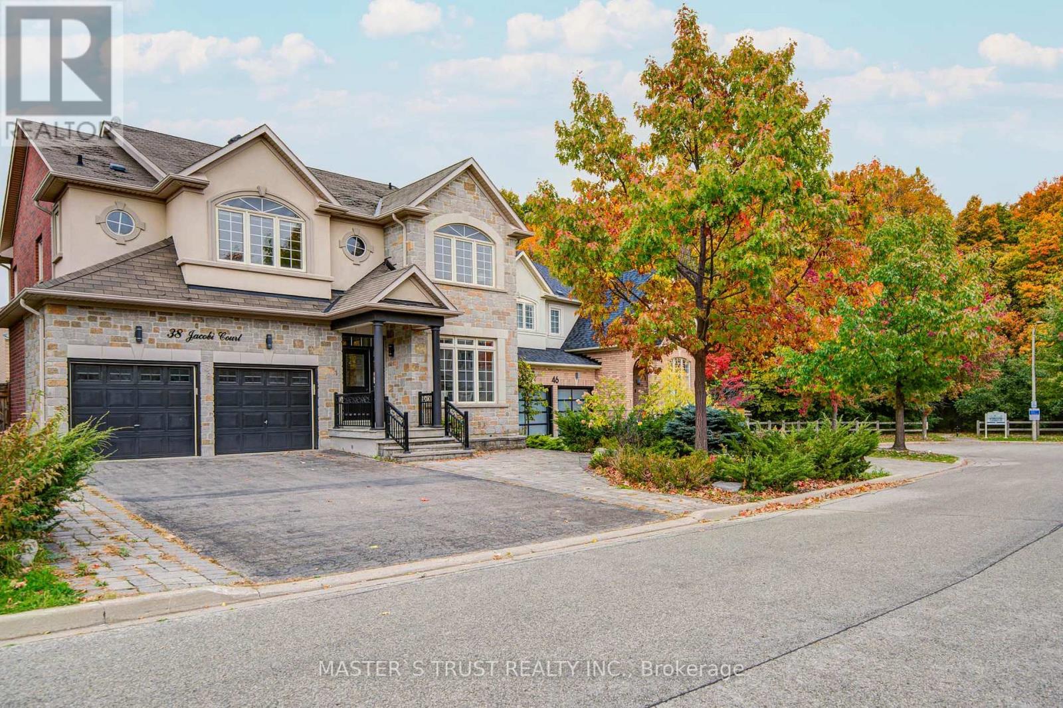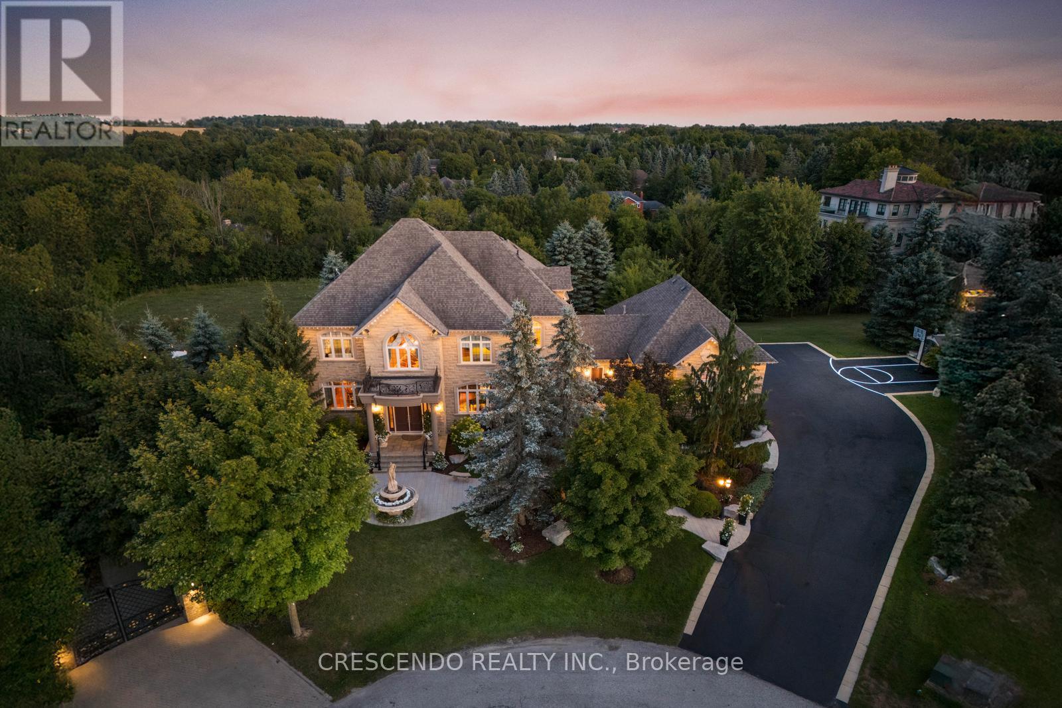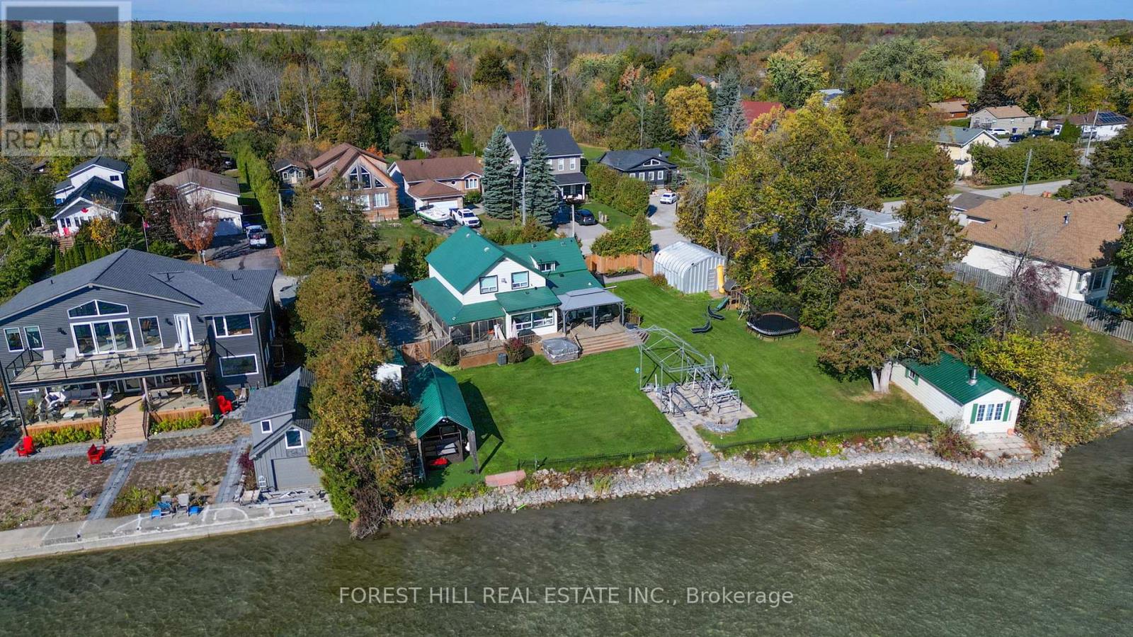- Houseful
- ON
- Trent Lakes
- K0L
- 143 Forestview Dr
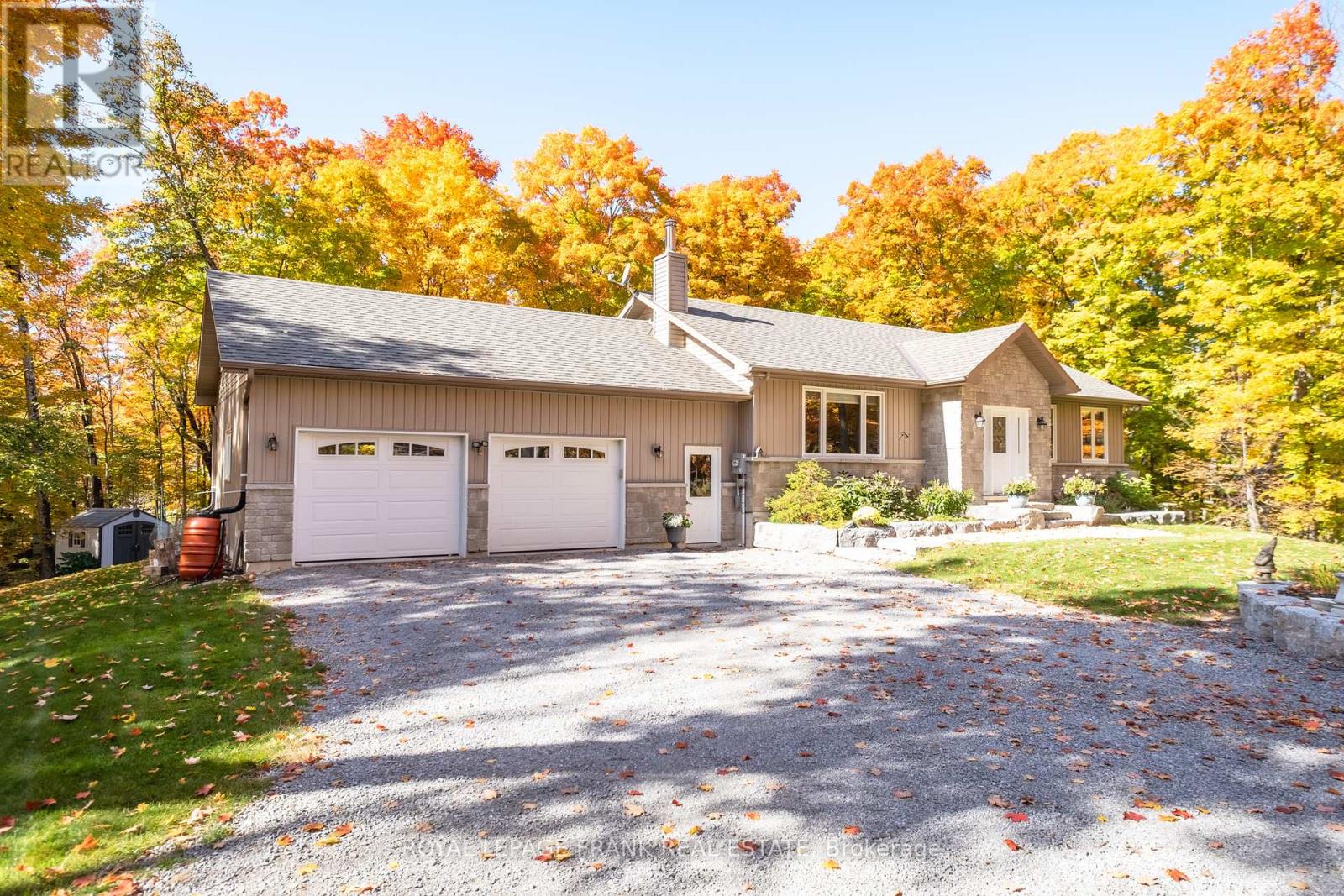
Highlights
Description
- Time on Houseful73 days
- Property typeSingle family
- StyleBungalow
- Median school Score
- Mortgage payment
Located in the popular Harvey Lakeland Estates which offers a shared ownership of 275 acres and over 4km of waterfront on Sandy and Bald lakes. Enjoy Lake access by association, woodland trails, picnic areas and beaches. Just a short walk to Sandy Lake & Little Bald Lake giving access to the Trent Severn Waterway. Build in 2013, this lovely custom-built home features 3 bedrooms, 3 baths, and an open concept living/dining and kitchen. A walkout to a covered porch is conveniently located off the dining area and overlooks lovely perennial gardens. The finished walkout basement has in-law suite potential and the oversized double garage has room for a workshop. The lovely property sits on over an acre of property and is conveniently located on a township road and school bus route close to the lovely village of Buckhorn. THERE IS NO LAKE VIEW FROM THIS HOME! (id:63267)
Home overview
- Cooling Central air conditioning, air exchanger
- Heat source Electric
- Heat type Forced air
- Sewer/ septic Septic system
- # total stories 1
- # parking spaces 8
- Has garage (y/n) Yes
- # full baths 2
- # half baths 1
- # total bathrooms 3.0
- # of above grade bedrooms 3
- Community features Community centre, school bus
- Subdivision Trent lakes
- Water body name Sandy lake
- Lot desc Landscaped
- Lot size (acres) 0.0
- Listing # X12335347
- Property sub type Single family residence
- Status Active
- Bathroom 2.54m X 3m
Level: Lower - Recreational room / games room 7.87m X 7.9m
Level: Lower - Laundry 2.29m X 1.75m
Level: Lower - Bedroom 4.98m X 3.94m
Level: Lower - Utility 4.95m X 4.01m
Level: Lower - Bathroom 2.18m X 0.79m
Level: Main - Bedroom 4.44m X 2.67m
Level: Main - Dining room 3.53m X 4.11m
Level: Main - Kitchen 3.28m X 4.11m
Level: Main - Living room 6.81m X 3.99m
Level: Main - Primary bedroom 3.96m X 3.96m
Level: Main - Bathroom 2.18m X 3.02m
Level: Main
- Listing source url Https://www.realtor.ca/real-estate/28713516/143-forestview-drive-trent-lakes-trent-lakes
- Listing type identifier Idx

$-2,397
/ Month








