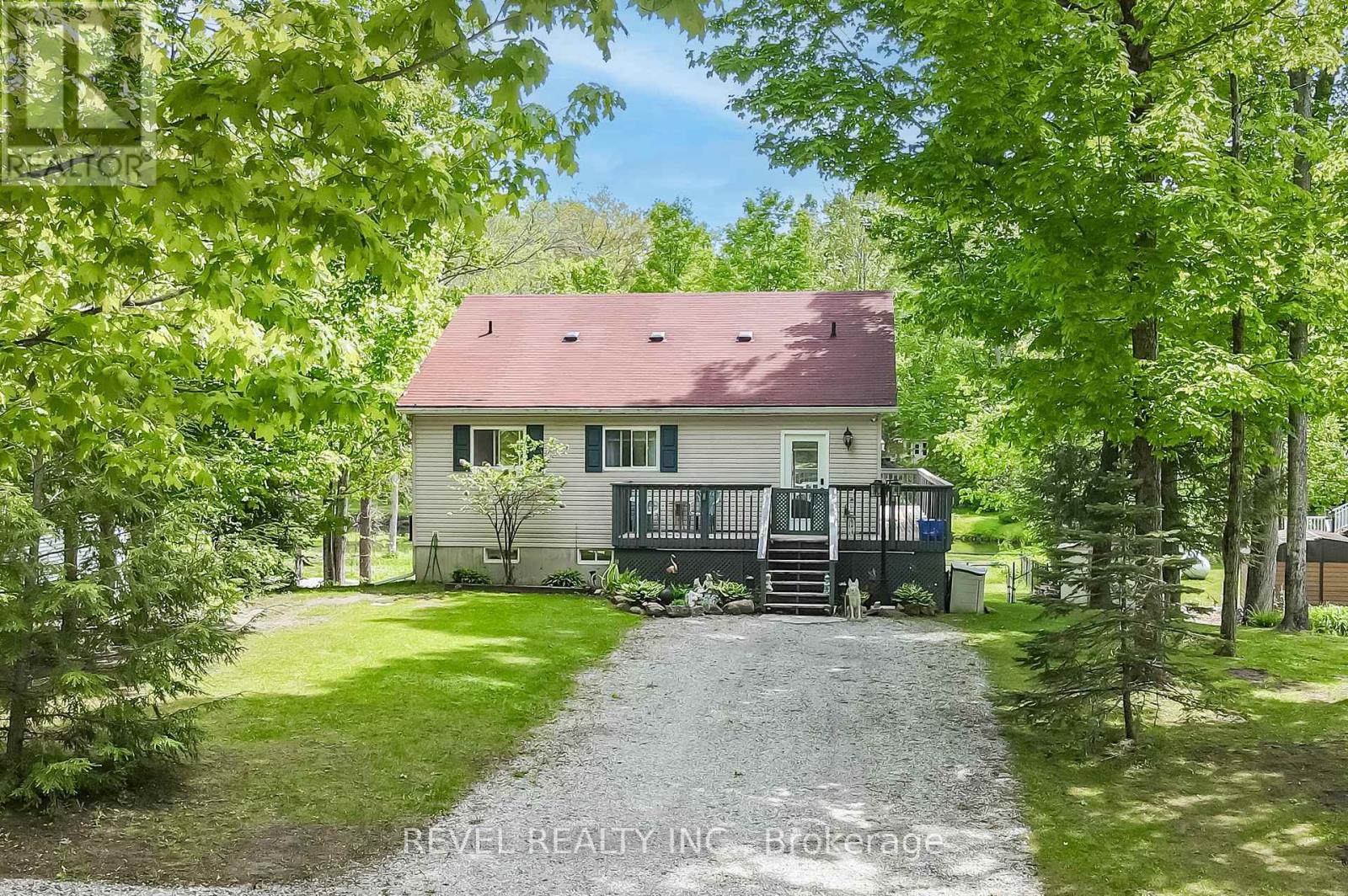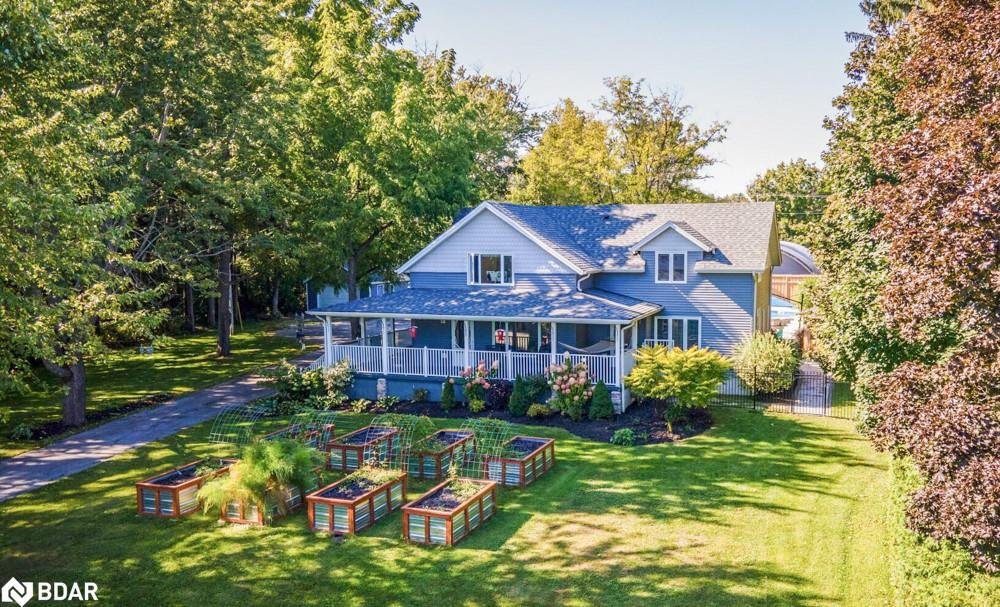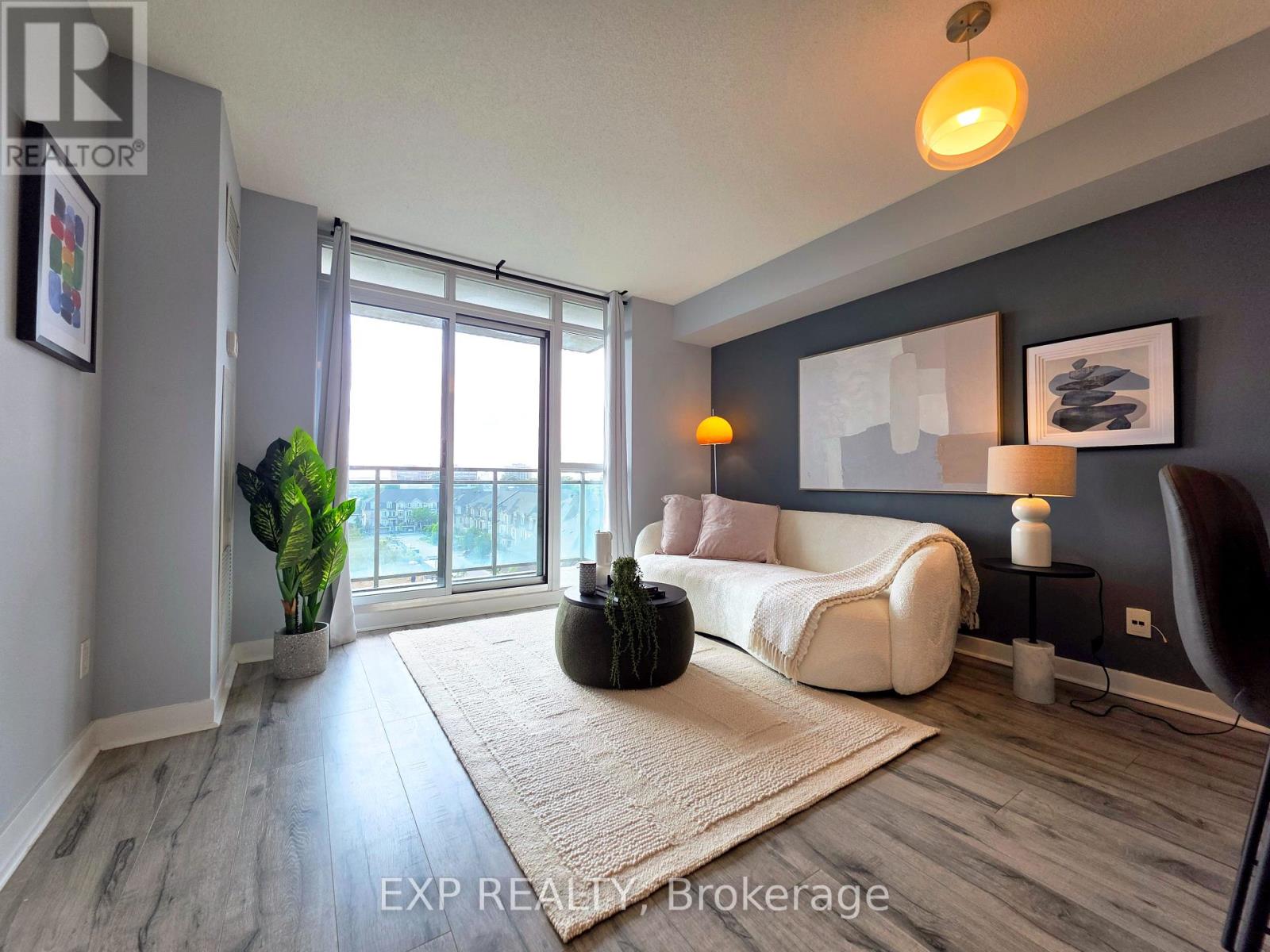- Houseful
- ON
- Trent Lakes
- K0M
- 15 Fire Route 92

Highlights
Description
- Time on Houseful53 days
- Property typeSingle family
- StyleBungalow
- Median school Score
- Mortgage payment
Welcome to this delightful 3-bedroom, 1-bath country retreat, perfectly nestled on a serene, tree-lined lot with stunning river views and exceptional privacy. This inviting home features a bright open-concept kitchen, living, and dining area with two walkouts to a spacious wraparound deckideal for relaxing or entertaining while soaking in the peaceful surroundings.Each of the three generously sized bedrooms offers ample closet space and large windows that fill the rooms with natural light. The finished lower level boasts a cozy rec room with a walkout to the backyard, perfect for family gatherings or quiet evenings in.Theres also a substantial utility area with framing already in placejust waiting for your personal touch to create additional living space. The fenced yard provides river access for kayaking and plenty of room for outdoor activities, gardening, or simply enjoying nature.Located just minutes from Buckhorn and Bobcaygeon, this charming gem offers the perfect blend of rural tranquility and convenient access to town amenities. Dont miss this must-see property! (id:63267)
Home overview
- Cooling Central air conditioning
- Heat source Propane
- Heat type Forced air
- Sewer/ septic Septic system
- # total stories 1
- # parking spaces 6
- # full baths 1
- # total bathrooms 1.0
- # of above grade bedrooms 3
- Subdivision Trent lakes
- View Unobstructed water view
- Water body name Big bald lake
- Lot size (acres) 0.0
- Listing # X12282401
- Property sub type Single family residence
- Status Active
- Recreational room / games room 4.69m X 9.51m
Level: Lower - Utility 4.94m X 10.85m
Level: Lower - 3rd bedroom 3.72m X 3.39m
Level: Main - Living room 6.89m X 6.13m
Level: Main - 2nd bedroom 3.02m X 2.77m
Level: Main - Primary bedroom 3.75m X 3.38m
Level: Main - Kitchen 2.83m X 3.87m
Level: Main
- Listing source url Https://www.realtor.ca/real-estate/28600132/15-fire-route-92-trent-lakes-trent-lakes
- Listing type identifier Idx

$-1,733
/ Month












