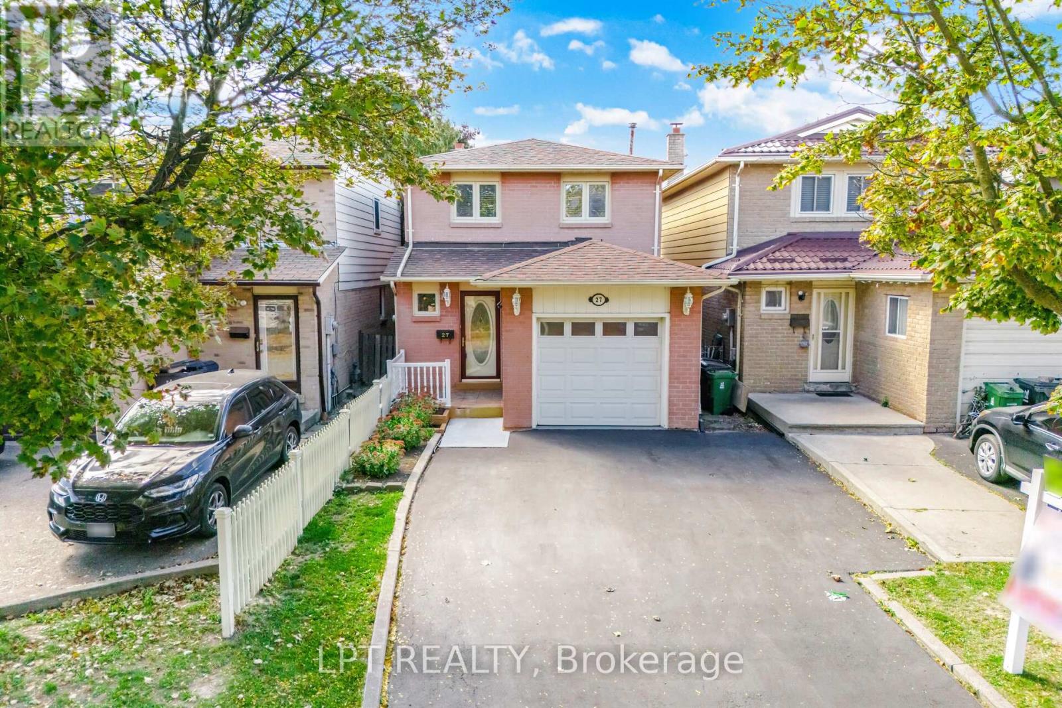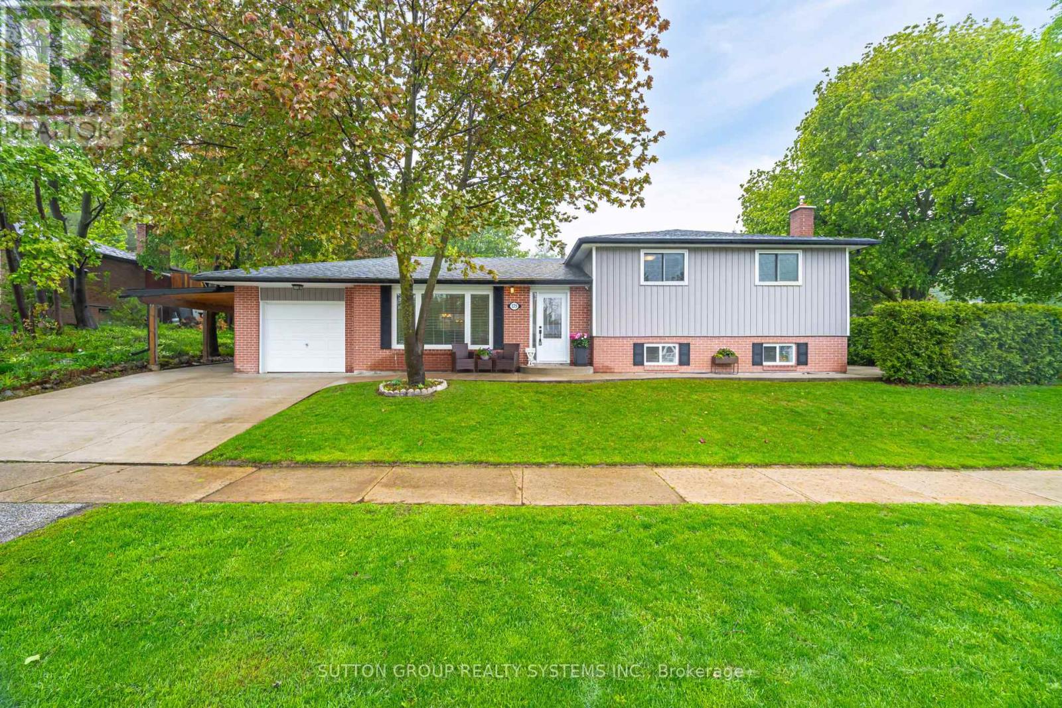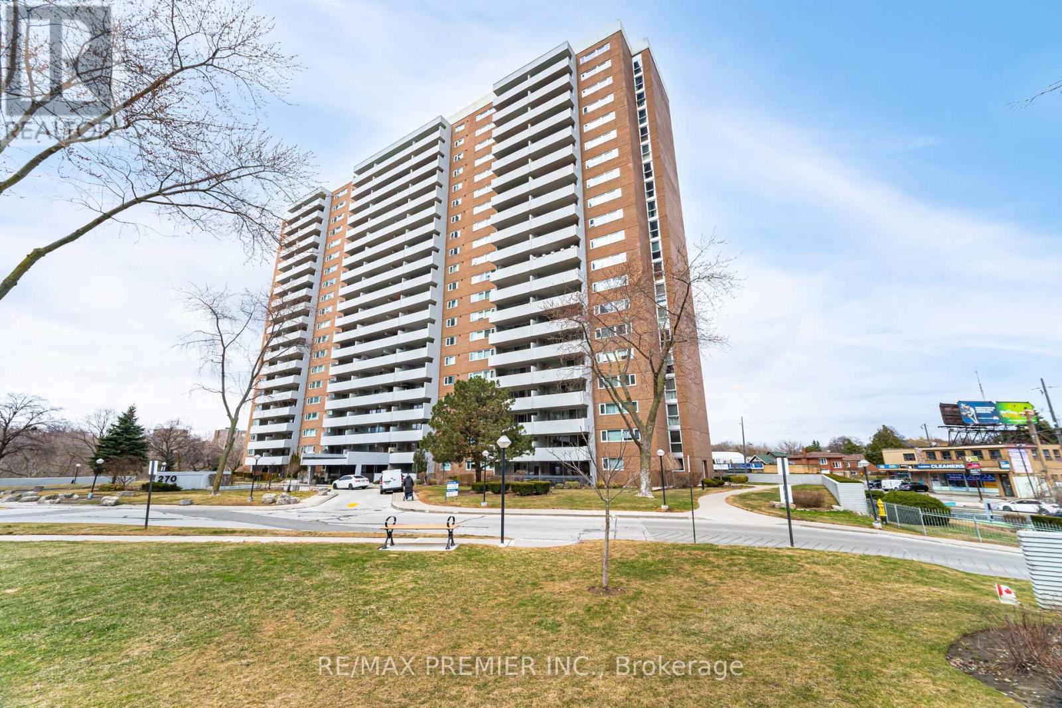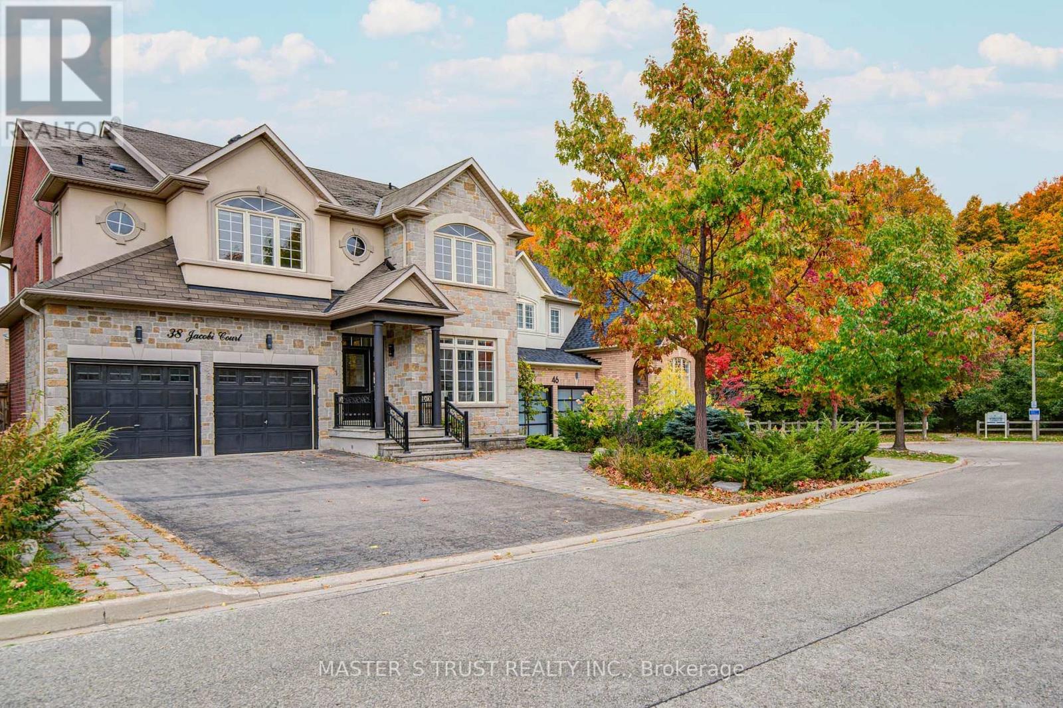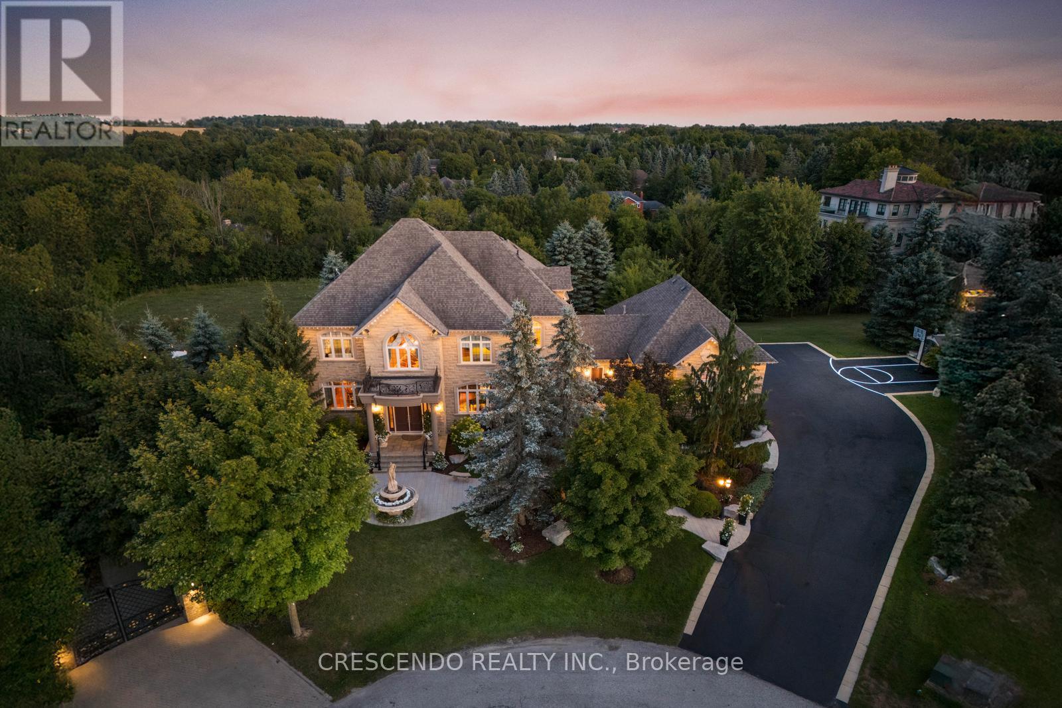- Houseful
- ON
- Trent Lakes
- K0L
- 1746 Lakehurst Rd
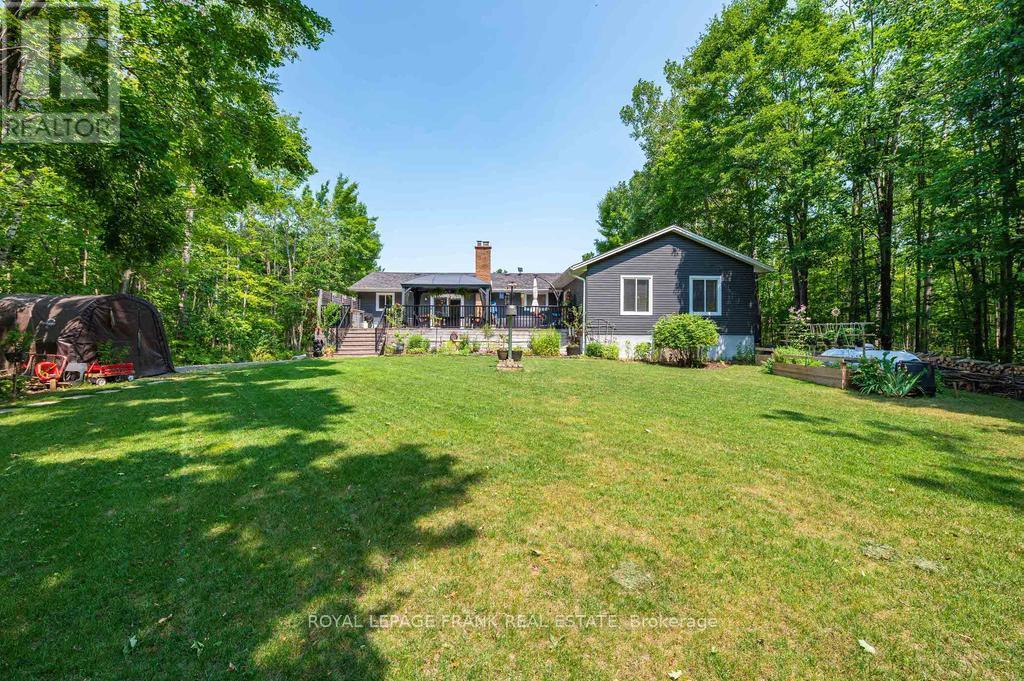
Highlights
Description
- Time on Houseful108 days
- Property typeSingle family
- StyleRaised bungalow
- Median school Score
- Mortgage payment
Are you looking for a in-law suite? This Beautifully renovated home right in the heart of Buckhorn, features a stunning self-contained suite with a separate entrance perfect for family or visiting guests. Walk to all the amenities in town including the local community centre. You can't beat the location. Conveniently located close to beaches, marina and golf courses. This home sits on a picturesque property with over 400 feet of depth, beautiful perennial gardens, lots of mature shade trees and is very private. Featuring 5 bedrooms, 4 baths, 2 propane fireplaces and a primary suite with a stunning ensuite and large walk in closet. The custom kitchen has a gas stove, quartz counters and a walkout to a large deck with gazebo. The lower level has its own driveway and separate entrance and has over 1000 square feet of finished space. This is one beauty you have to see to believe. If you are looking for a home with high end finishings and move in ready then this is the home for you. (id:63267)
Home overview
- Cooling Central air conditioning
- Heat source Propane
- Heat type Forced air
- Sewer/ septic Septic system
- # total stories 1
- # parking spaces 8
- # full baths 4
- # total bathrooms 4.0
- # of above grade bedrooms 5
- Has fireplace (y/n) Yes
- Community features Community centre
- Subdivision Trent lakes
- Lot desc Landscaped
- Lot size (acres) 0.0
- Listing # X12265281
- Property sub type Single family residence
- Status Active
- Other 6.87m X 6.87m
Level: Basement - Recreational room / games room 11.8m X 4.22m
Level: Basement - Laundry 2.67m X 3.07m
Level: Basement - Bedroom 3.38m X 3.07m
Level: Basement - Bedroom 3.23m X 4.03m
Level: Basement - Utility 1.85m X 3.06m
Level: Basement - Sitting room 6.88m X 5.23m
Level: Basement - Primary bedroom 5.56m X 4.9m
Level: Main - Bedroom 3.52m X 3.13m
Level: Main - Kitchen 6.15m X 3.04m
Level: Main - Dining room 2.97m X 4.37m
Level: Main - Family room 3.7m X 9.91m
Level: Main - Living room 5.22m X 4.3m
Level: Main - Bedroom 3.08m X 4.74m
Level: Main
- Listing source url Https://www.realtor.ca/real-estate/28563927/1746-lakehurst-road-trent-lakes-trent-lakes
- Listing type identifier Idx

$-2,931
/ Month








