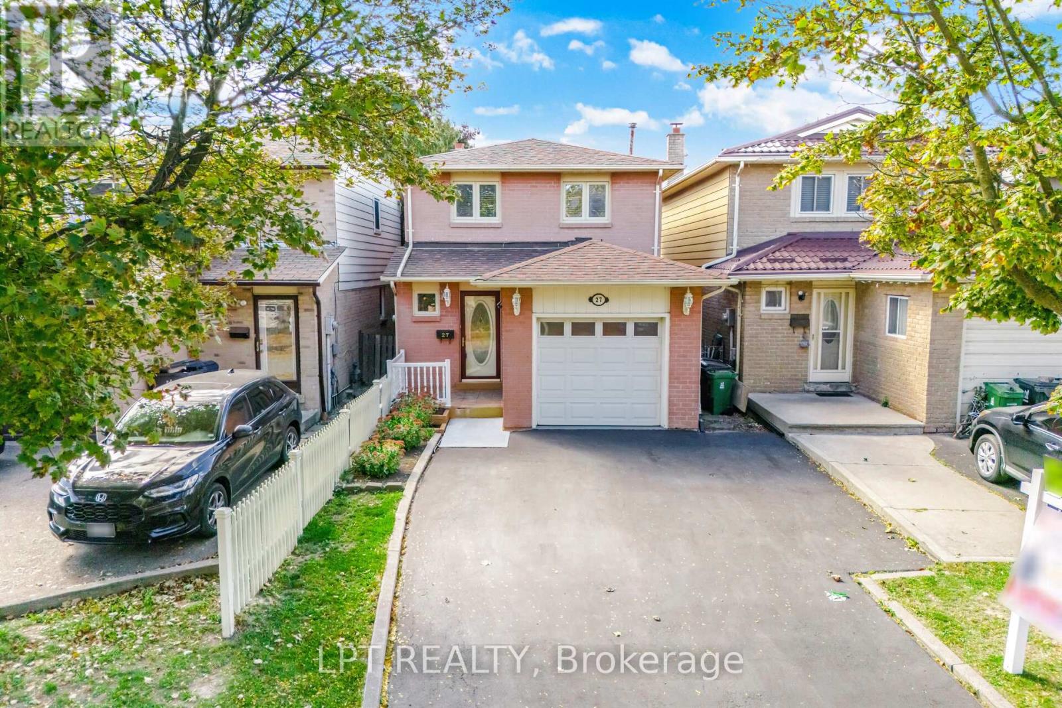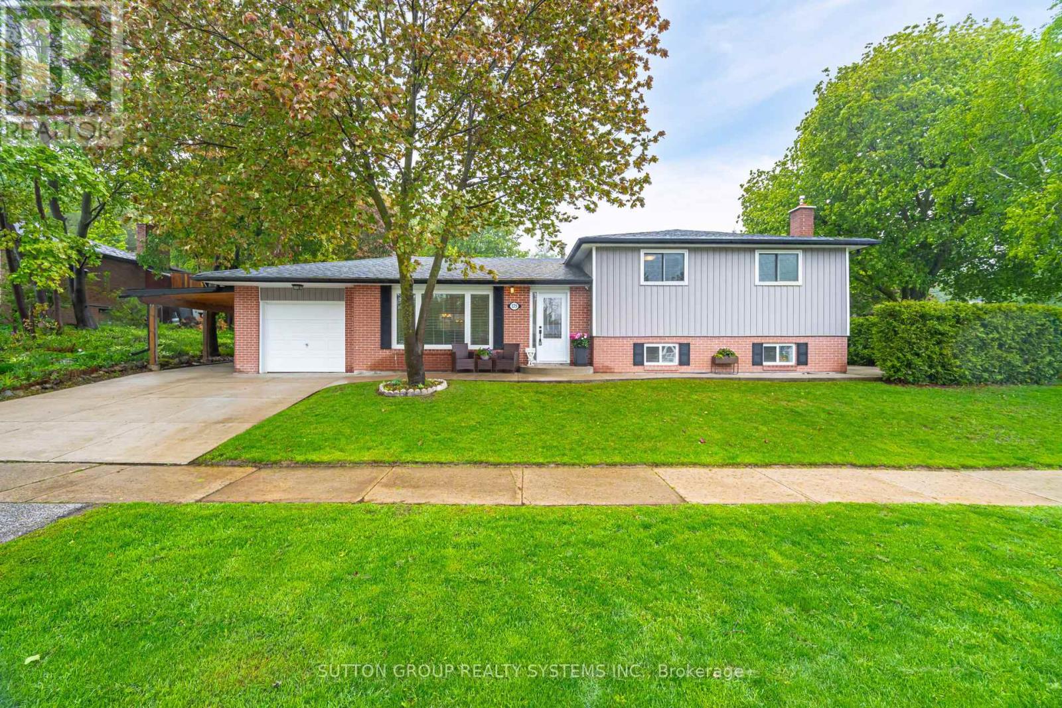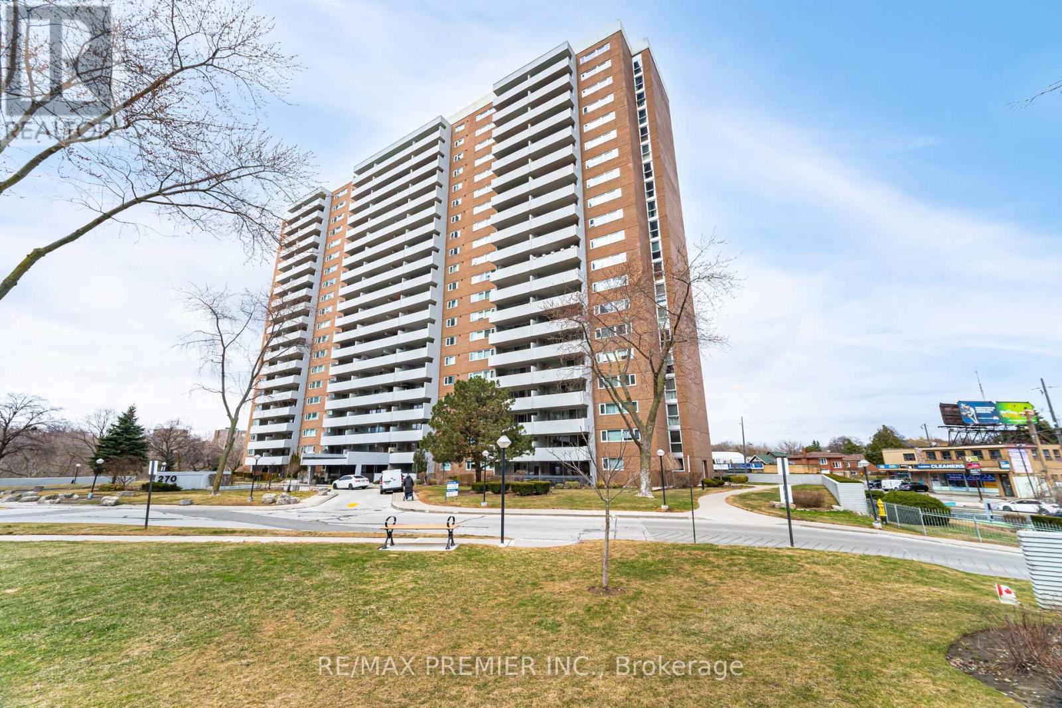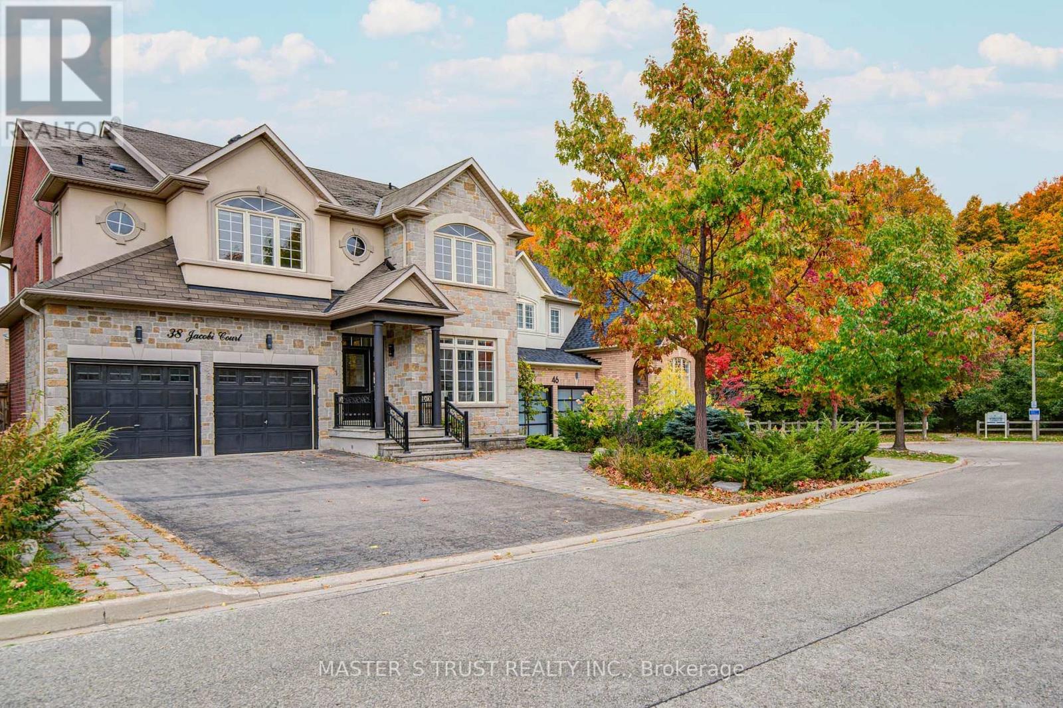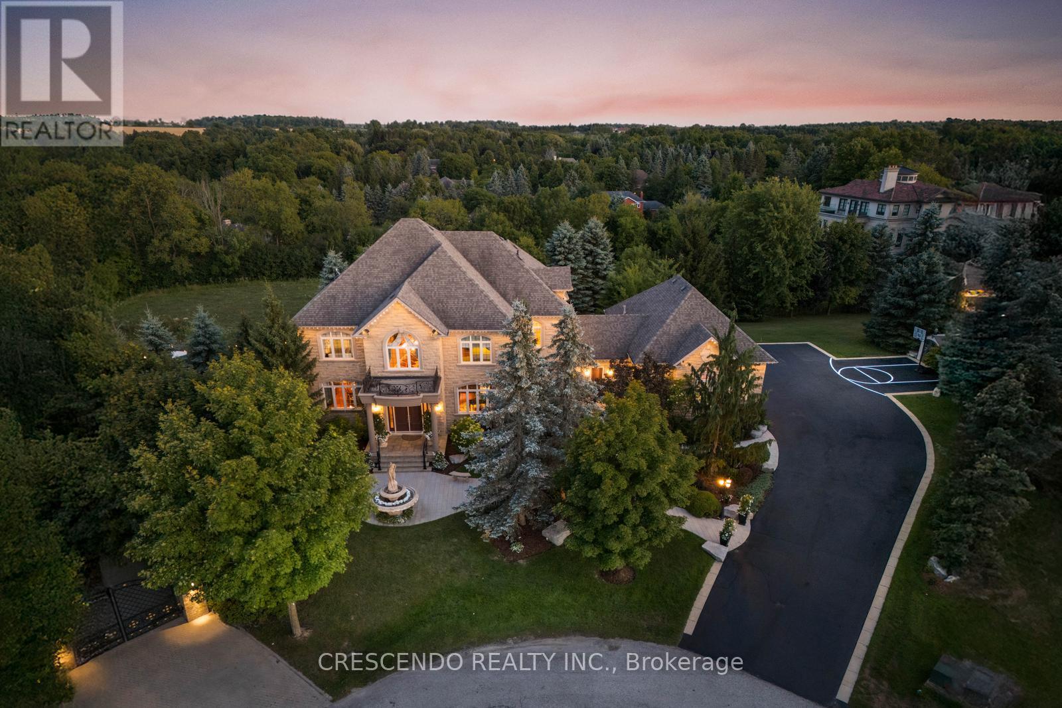- Houseful
- ON
- Trent Lakes
- K0L
- 18 Six Foot Bay Rd E
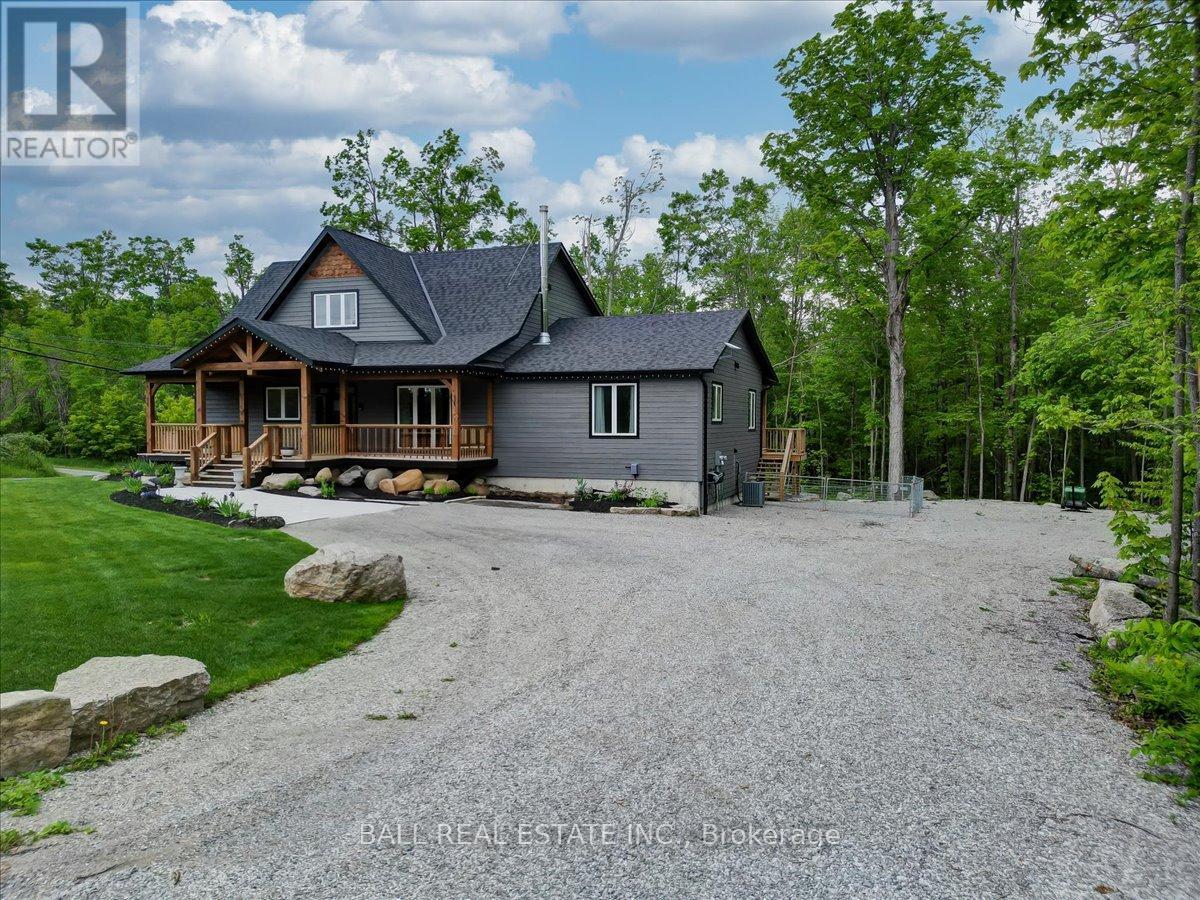
18 Six Foot Bay Rd E
18 Six Foot Bay Rd E
Highlights
Description
- Time on Houseful138 days
- Property typeSingle family
- Median school Score
- Mortgage payment
Discover this incredible opportunity to own a stunning 2.5 year old custom home with in-law suite. Featuring five bedrooms and four bathrooms, this home boasts more than 5000 square feet of finished living space. On the main floor you will find a gourmet kitchen with large island, stainless steel appliances, quartz counter tops, and family room with a wood burning fireplace. The primary bedroom is a true retreat, boasting a large en-suite that offers both comfort and privacy. The upper level offers 3 large, bright bedrooms, one currently being used as an office and there is also a full bath. The walkout basement is perfect for entertaining either on the patio or at the expansive custom bar. Additionally, the basement contains a spacious rec room with propane fireplace, workout area, workshop, a bonus room, and full bath. The open concept main floor in-law suite is completely self contained with 1 bedroom, 1 bath, kitchen, private entrance with covered deck and separate laundry. Take advantage of the large front porch or walk out of the kitchen to a cozy covered porch to enjoy the outdoors. Perennial gardens and professionally landscaped yard add to the beauty of this home. This property is conveniently located a short walk to Sandy Beach, minutes to a golf course and marina, and less than five minutes from Buckhorn, where all amenities are available. (id:63267)
Home overview
- Cooling Central air conditioning
- Heat source Propane
- Heat type Forced air
- Sewer/ septic Septic system
- # total stories 2
- # parking spaces 10
- # full baths 4
- # total bathrooms 4.0
- # of above grade bedrooms 5
- Community features Community centre, school bus
- Subdivision Trent lakes
- Lot desc Landscaped
- Lot size (acres) 0.0
- Listing # X12197738
- Property sub type Single family residence
- Status Active
- 3rd bedroom 4.21m X 3.67m
Level: 2nd - 4th bedroom 3.53m X 4.99m
Level: 2nd - Office 5.17m X 4.75m
Level: 2nd - Dining room 6.34m X 4.48m
Level: Main - Family room 3.81m X 2.63m
Level: Main - 2nd bedroom 3.92m X 4.02m
Level: Main - Kitchen 6.34m X 2.87m
Level: Main - Primary bedroom 5.24m X 4.01m
Level: Main - Living room 6.14m X 7.8m
Level: Main - Foyer 2.68m X 2.14m
Level: Main - Dining room 2.82m X 4.32m
Level: Main
- Listing source url Https://www.realtor.ca/real-estate/28419848/18-six-foot-bay-road-e-trent-lakes-trent-lakes
- Listing type identifier Idx

$-3,067
/ Month








