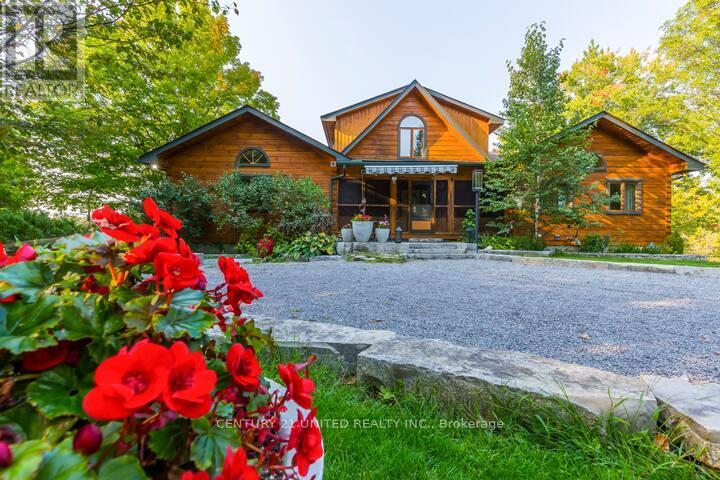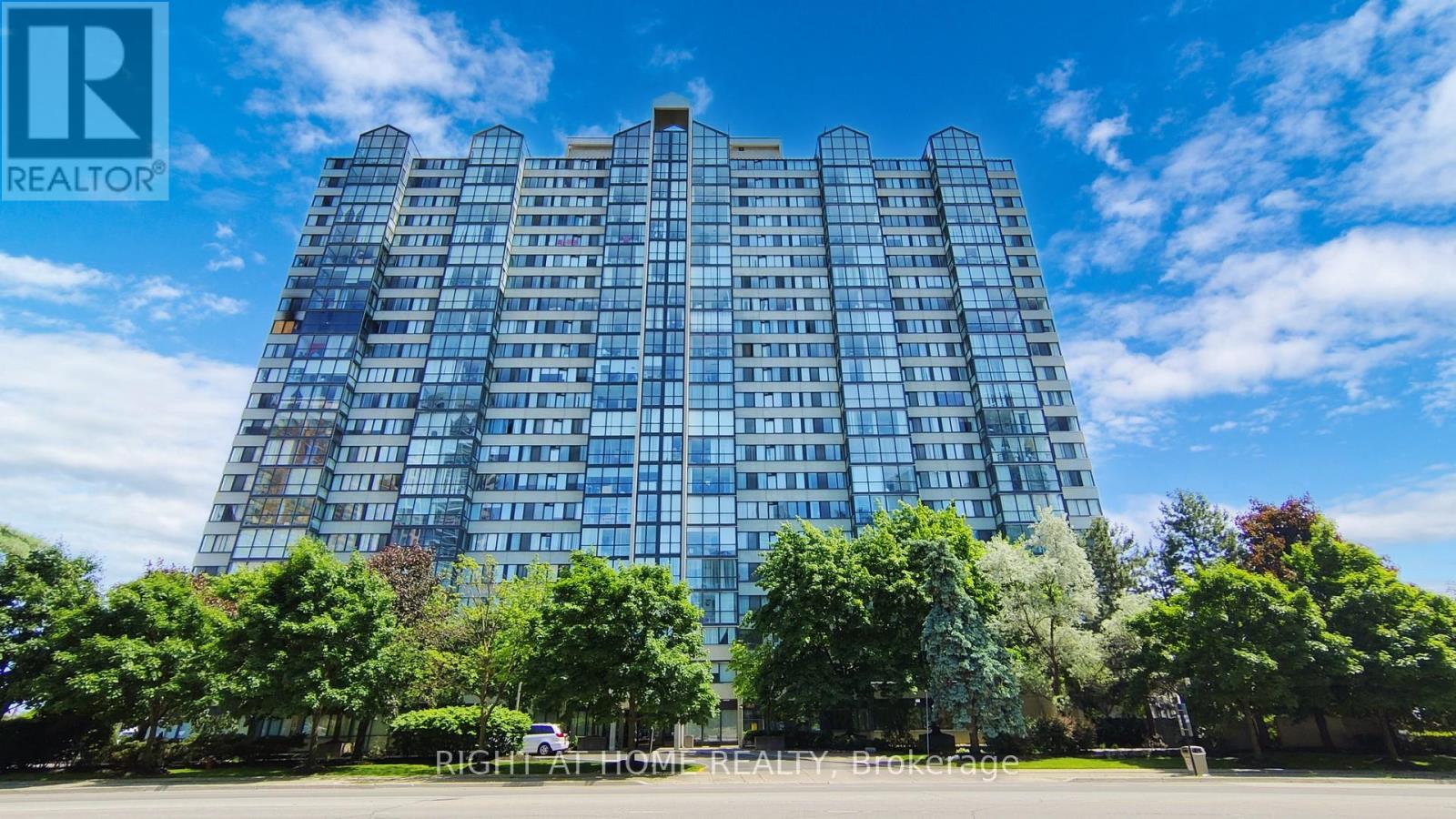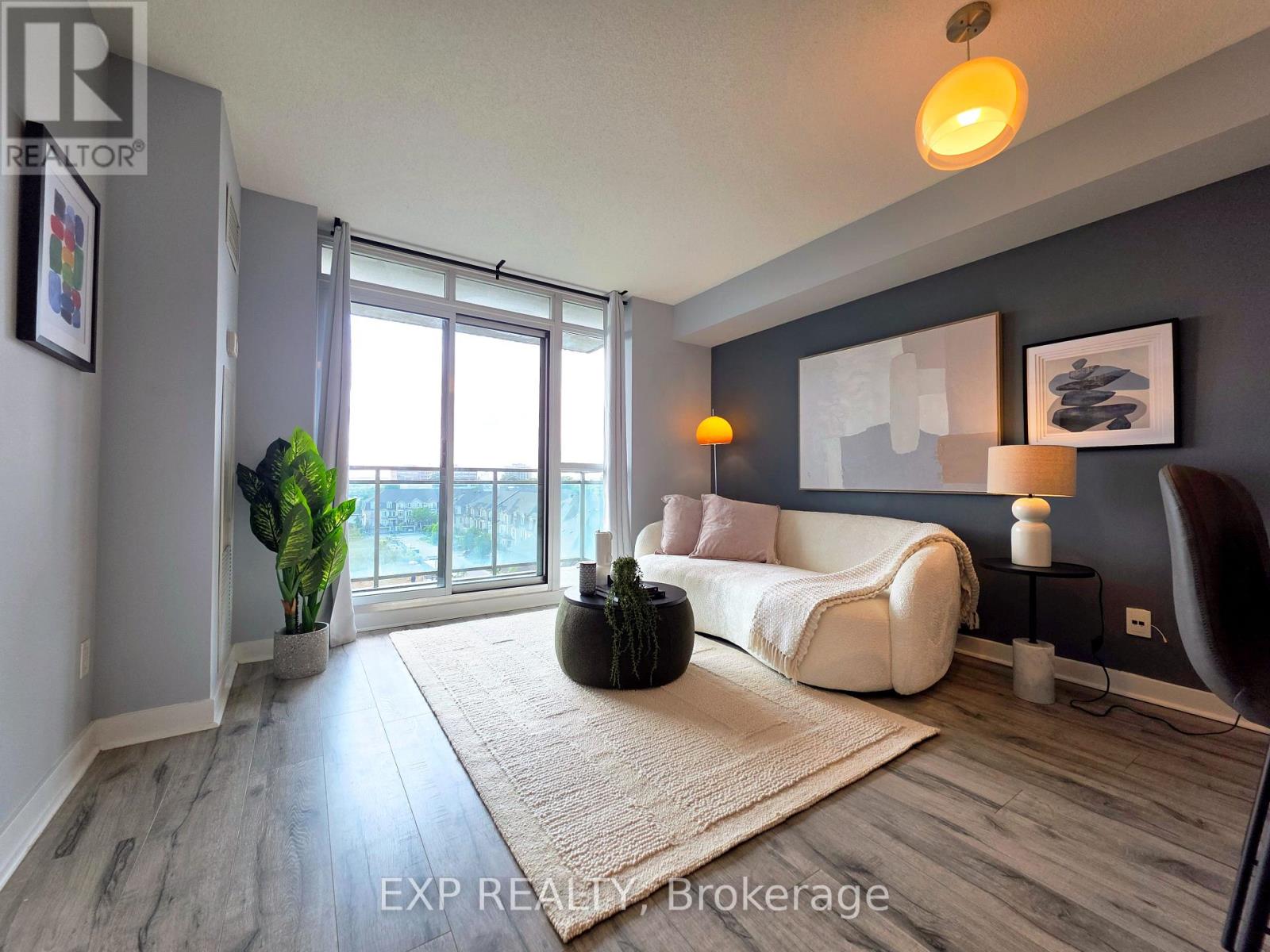- Houseful
- ON
- Trent Lakes
- K0L
- 2 Darvell Ln

Highlights
Description
- Time on Houseful59 days
- Property typeSingle family
- Median school Score
- Mortgage payment
Exceptional Waterfront Luxury on the Trent Severn Waterway!! Experience the pinnacle of lakeside living in this exquisite 4-bedroom, 4-bath custom log estate, ideally positioned on a serene bay off Buckhorn Lake. Crafted with timeless elegance, this home features a gourmet chef's kitchen, spacious lower-level games room, and walk-out access to the waters edge. Outdoors, a sweeping 12x63 ft deck offers panoramic lake views, while professionally landscaped gardens and manicured lawns cascade toward a stone retaining wall and sandy shoreline perfect for quiet relaxation or elegant entertaining. A detached 28x26 ft garage provides ample space for your vehicles and recreational gear. Tucked away on a peaceful dead-end street just 12 minutes from Buckhorn, this one-of-a-kind retreat offers privacy, sophistication, and direct access to the renowned Trent Severn Waterway. A rare opportunity for those seeking refined waterfront living. (id:55581)
Home overview
- Cooling Central air conditioning
- Heat source Propane
- Heat type Forced air
- Sewer/ septic Septic system
- # total stories 2
- # parking spaces 12
- Has garage (y/n) Yes
- # full baths 3
- # half baths 1
- # total bathrooms 4.0
- # of above grade bedrooms 5
- Subdivision Trent lakes
- View Lake view, direct water view, unobstructed water view
- Water body name Buckhorn lake
- Lot size (acres) 0.0
- Listing # X12271092
- Property sub type Single family residence
- Status Active
- 3rd bedroom 6.7m X 5.4m
Level: 2nd - Games room 9.75m X 6.7m
Level: Basement - 4th bedroom 6.09m X 3.04m
Level: Basement - Exercise room 7.01m X 3.04m
Level: Basement - 2nd bedroom 3.9m X 6m
Level: Ground - Bedroom 3.9m X 3.9m
Level: Ground - Family room 6.09m X 5.4m
Level: Ground - Kitchen 5.7m X 3.9m
Level: Ground
- Listing source url Https://www.realtor.ca/real-estate/28576231/2-darvell-lane-trent-lakes-trent-lakes
- Listing type identifier Idx

$-4,933
/ Month












