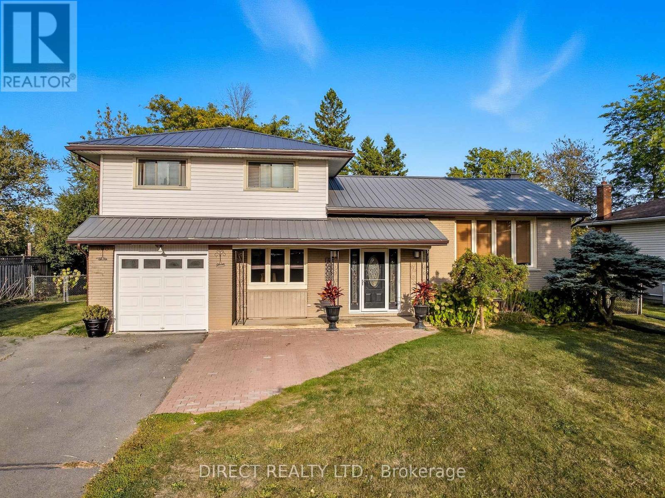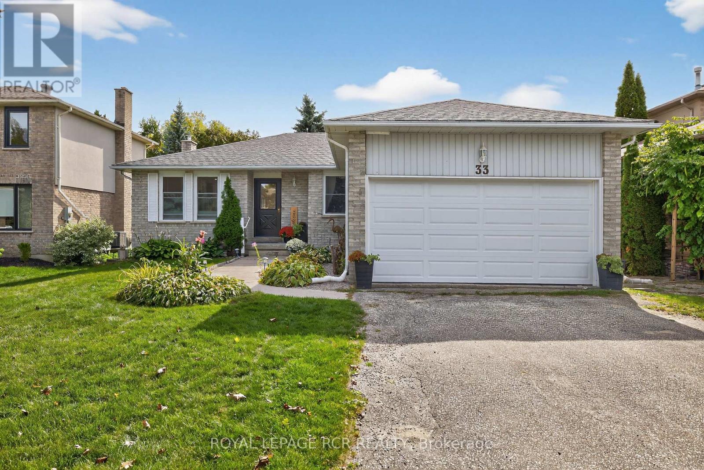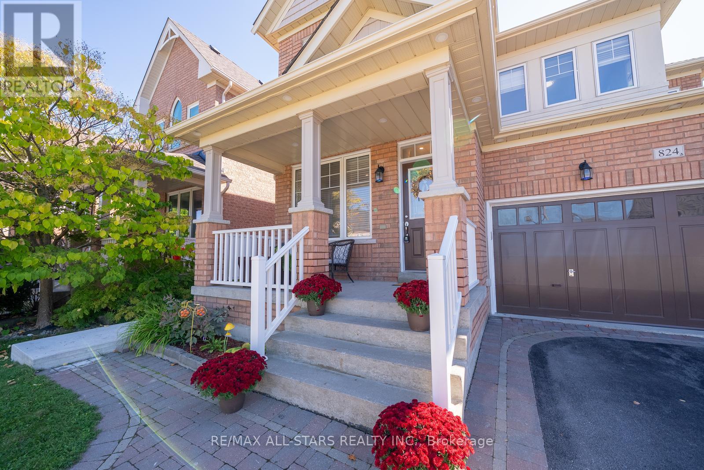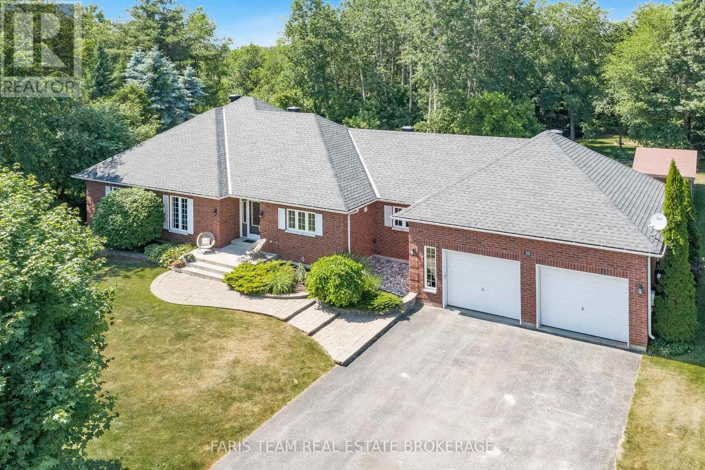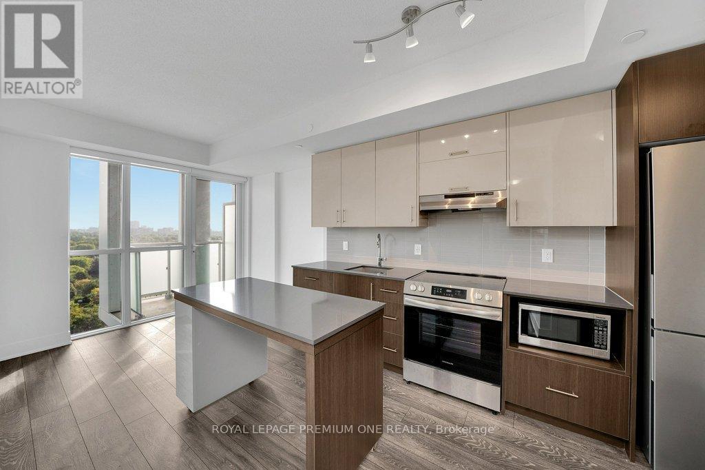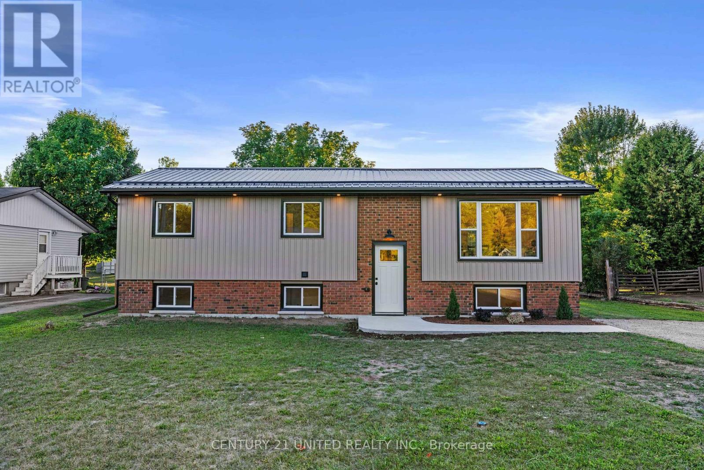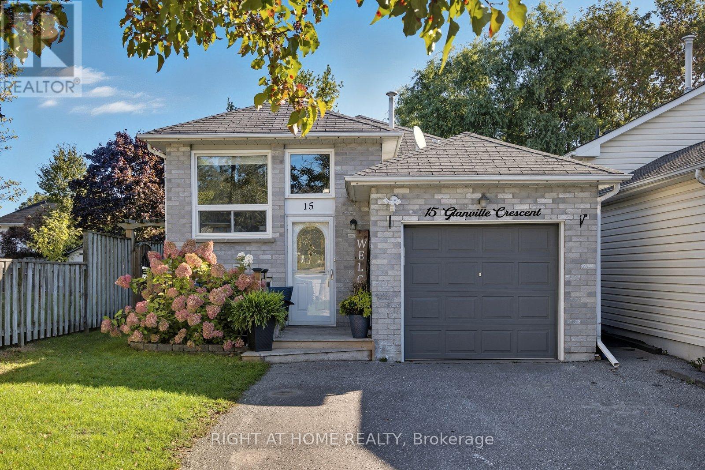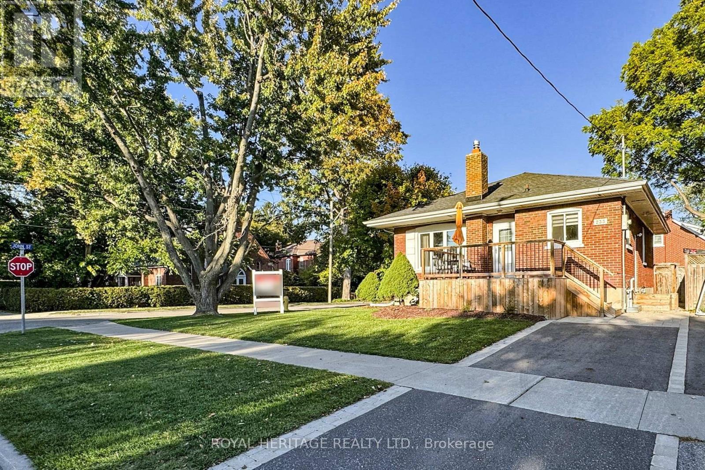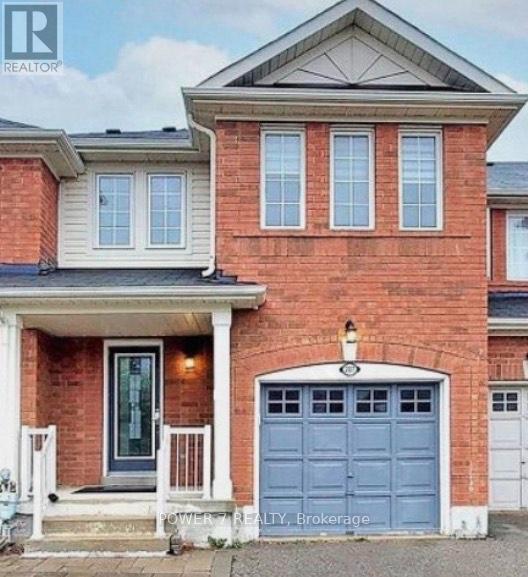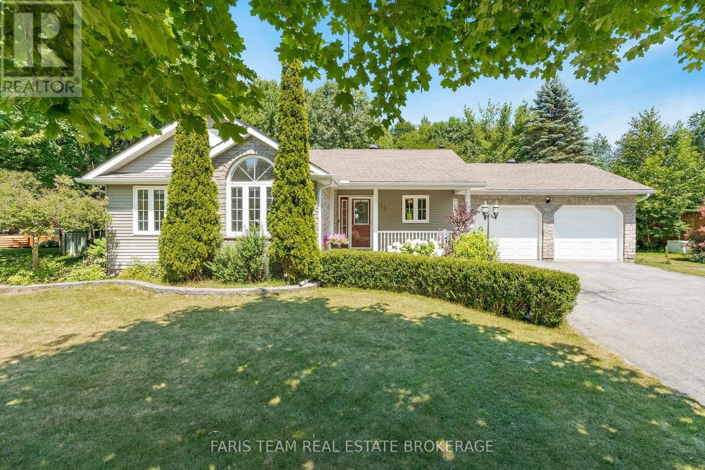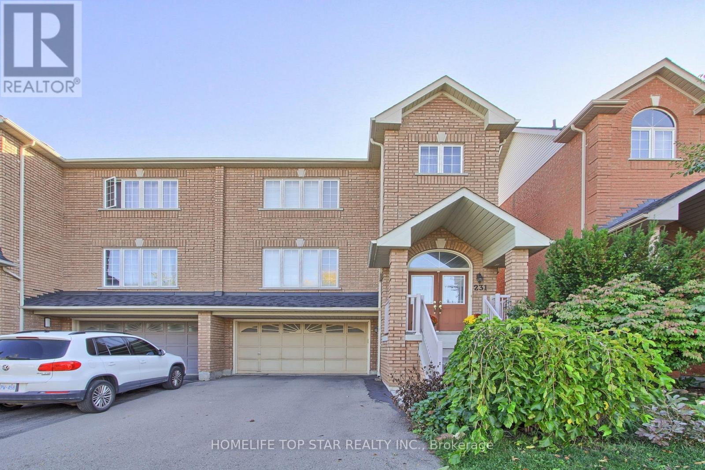- Houseful
- ON
- Trent Lakes
- K0M
- 201 Dutch Line Rd
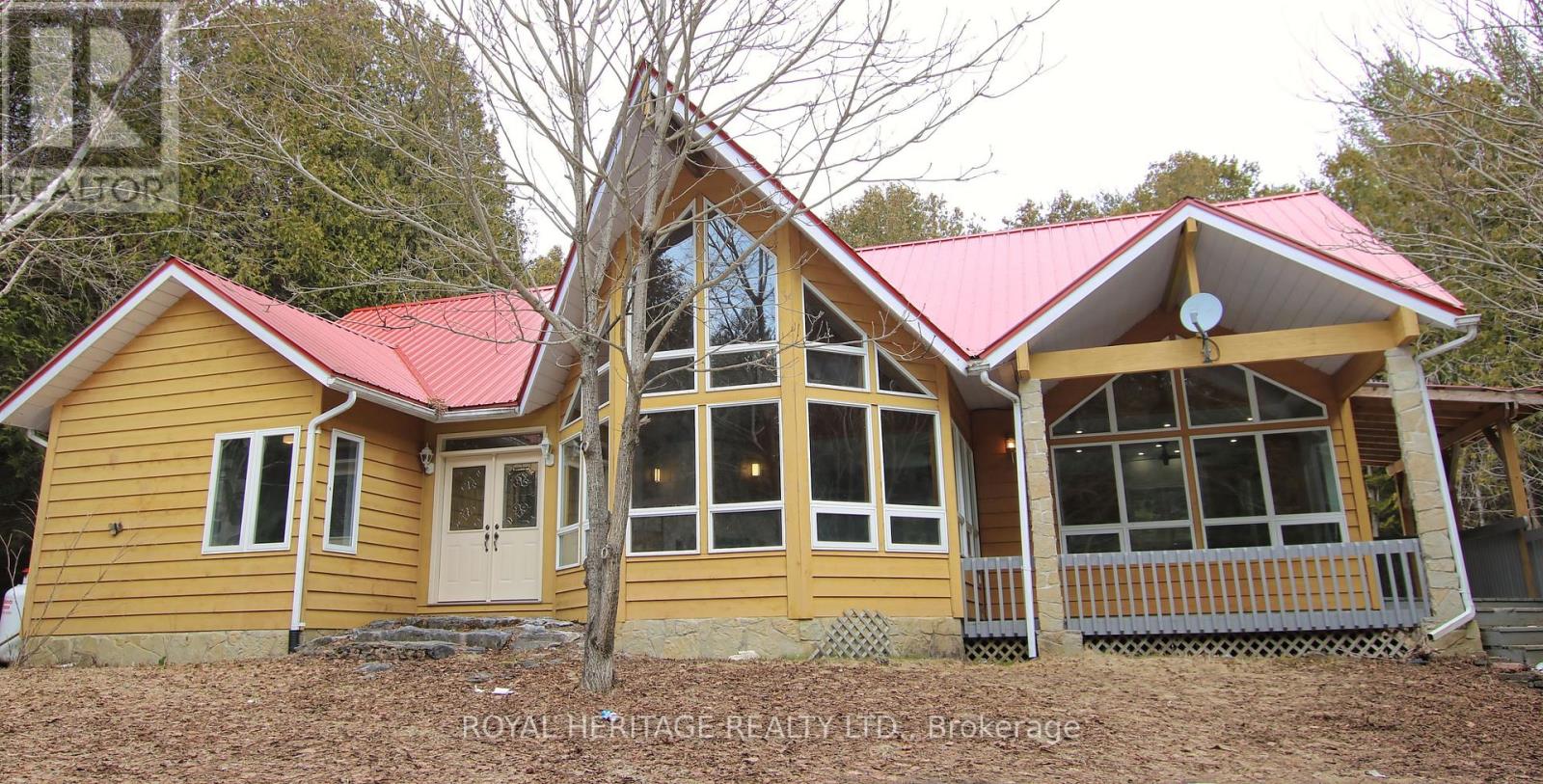
Highlights
Description
- Time on Houseful56 days
- Property typeSingle family
- StyleBungalow
- Median school Score
- Mortgage payment
Enjoy Nature at Your Doorstep on This 96-Acre Retreat! This spacious and bright bungalow features 3 bedrooms and 2 modern bathrooms, complete with beautiful hardwood floors throughout. The great room boasts soaring cathedral ceilings, expansive windows that flood the space with natural light, and a cozy stone fireplace perfect for cool winter nights.The home is heated with a propane furnace and includes central air conditioning for year-round comfort. Ideal for entertaining, the large open-concept kitchen is equipped with elegant quartz countertops.The spacious, unspoiled walk-up basement includes a rough-in for an additional bathroom and offers plenty of potential for future customization. With a fresh coat of paint and a bit of elbow grease, this home will truly shine again.Step outside to enjoy scenic trails perfect for walking, four-wheeling, and snowmobiling right from your doorstep. Hunting and fishing opportunities abound nearby, offering the ultimate outdoor lifestyle. Conveniently located close to Kinmount, this is the perfect escape from the hustle and bustle of the big city. Don't miss your chance to own a piece of paradise! (id:55581)
Home overview
- Cooling Central air conditioning
- Heat source Propane
- Heat type Forced air
- Sewer/ septic Septic system
- # total stories 1
- # parking spaces 8
- # full baths 2
- # total bathrooms 2.0
- # of above grade bedrooms 3
- Has fireplace (y/n) Yes
- Subdivision Trent lakes
- Directions 1467884
- Lot size (acres) 0.0
- Listing # X12332711
- Property sub type Single family residence
- Status Active
- Dining room 5.79m X 3.96m
Level: Main - Kitchen 5.79m X 4.26m
Level: Main - 3rd bedroom 3.77m X 3.2m
Level: Main - Living room 5.48m X 4.51m
Level: Main - Primary bedroom 4.26m X 4.11m
Level: Main - 2nd bedroom 4.48m X 4.11m
Level: Main
- Listing source url Https://www.realtor.ca/real-estate/28707911/201-dutch-line-road-trent-lakes-trent-lakes
- Listing type identifier Idx

$-2,133
/ Month

