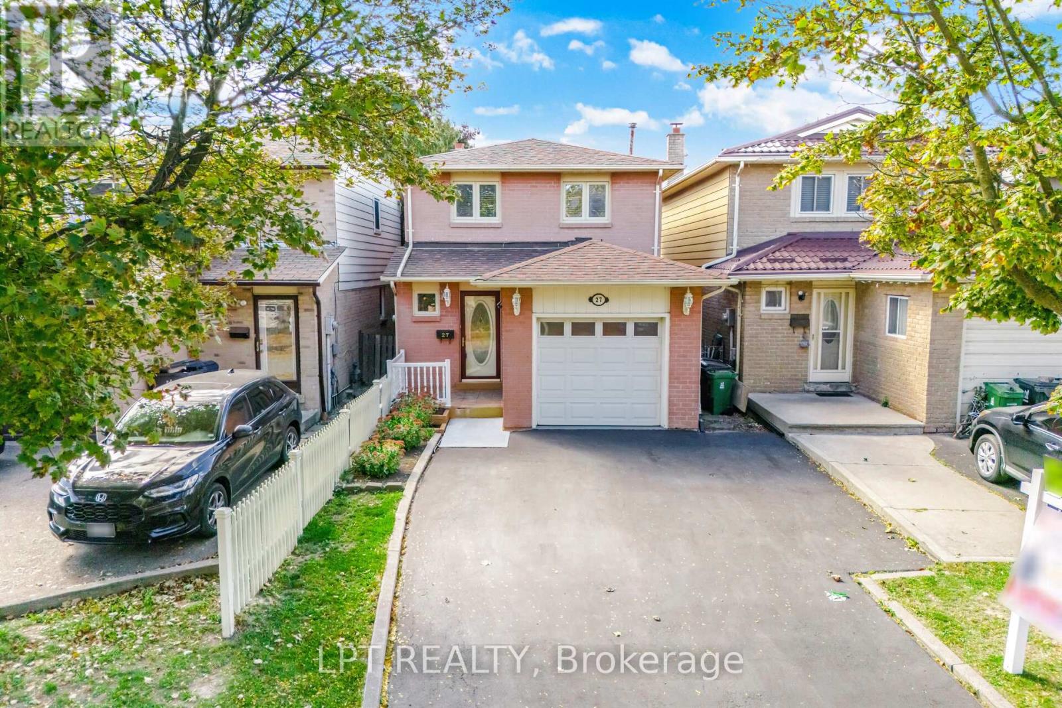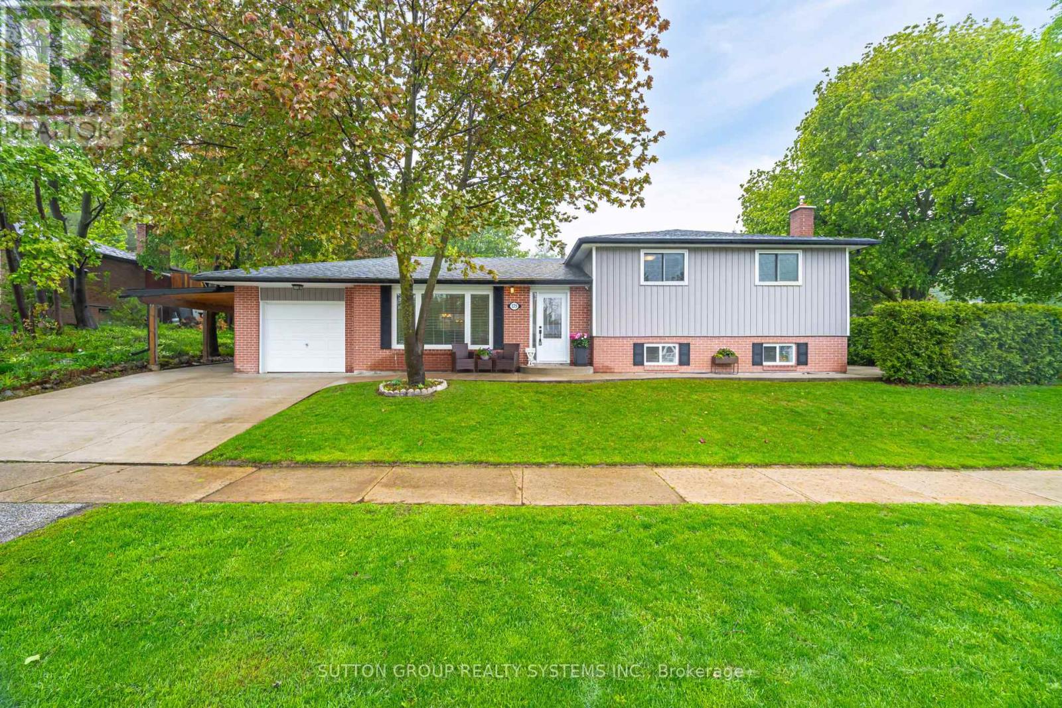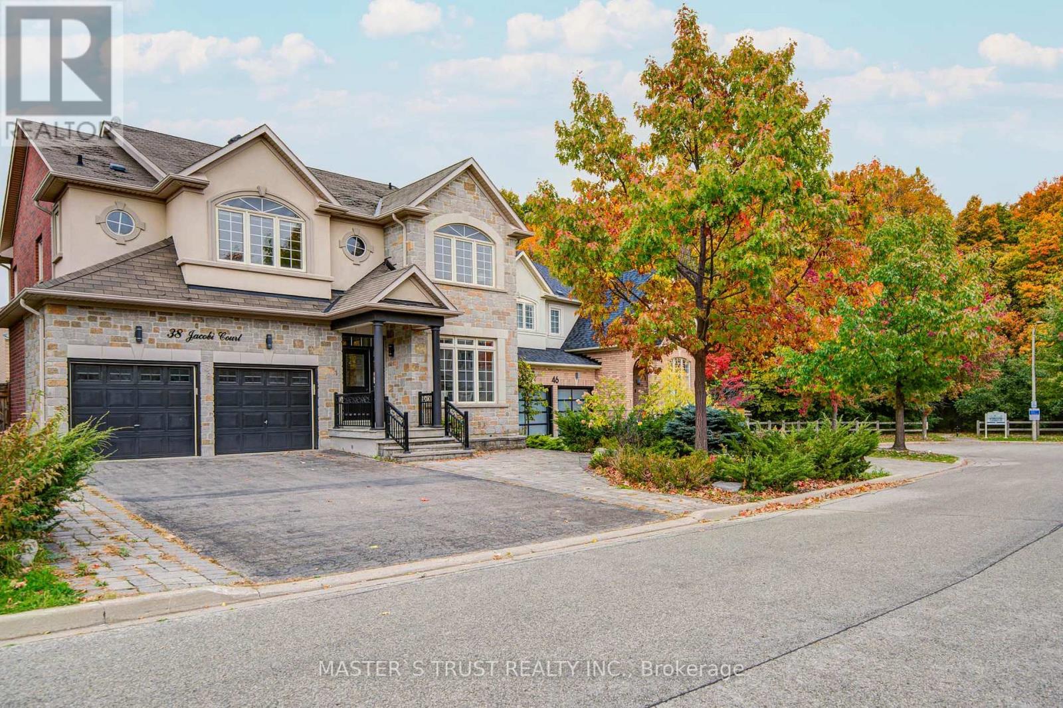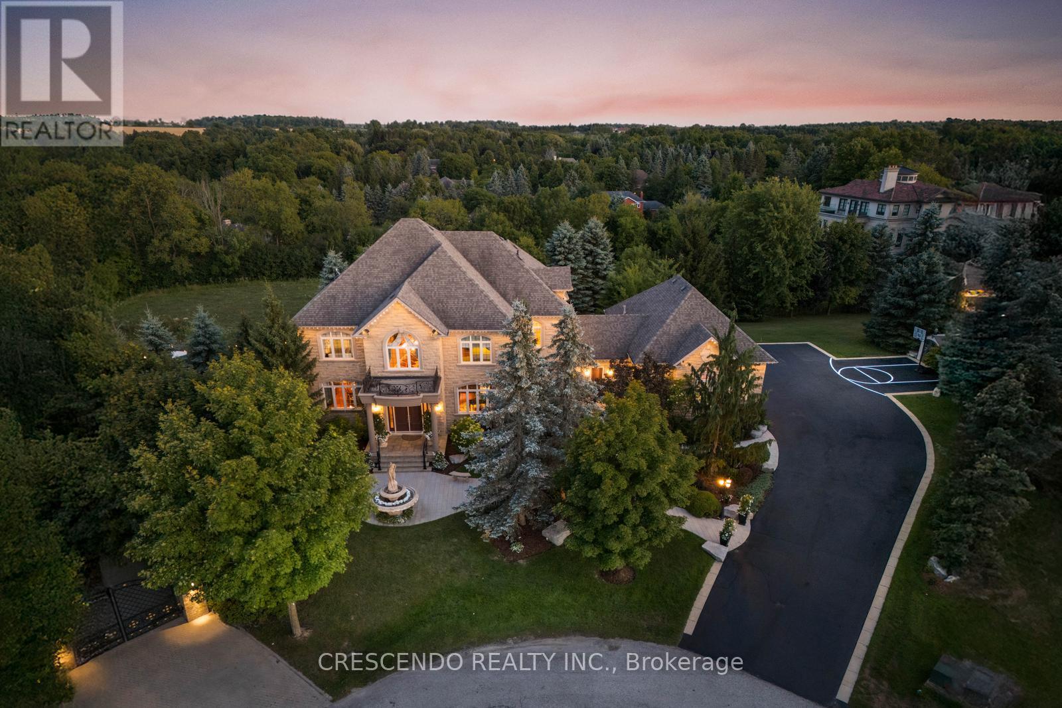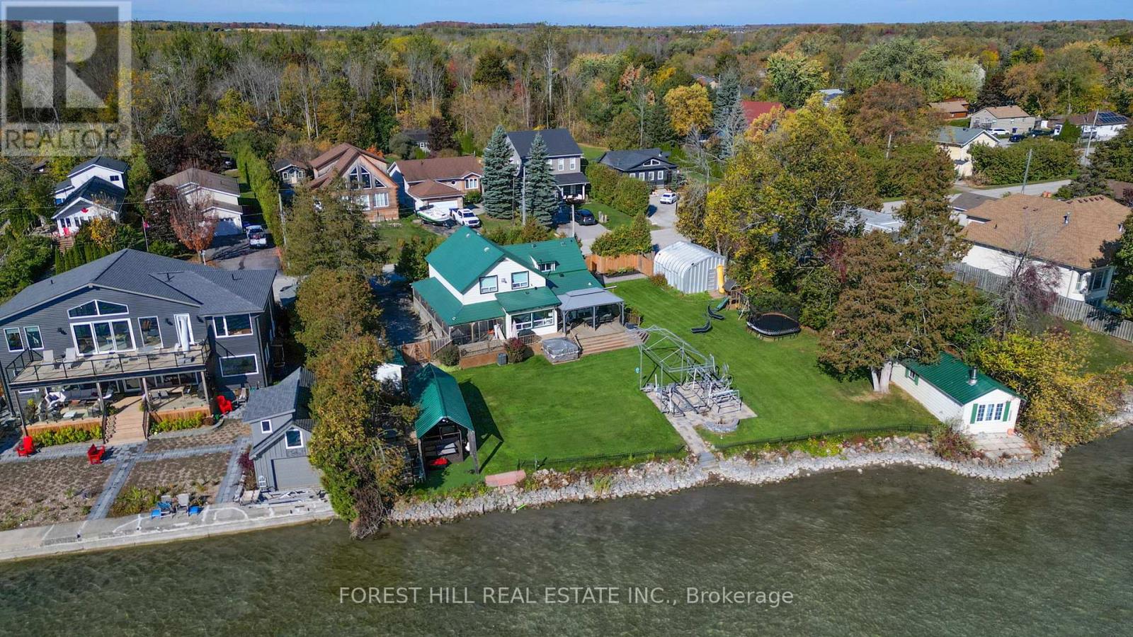- Houseful
- ON
- Trent Lakes
- K0L
- 25 Lakeland Ave
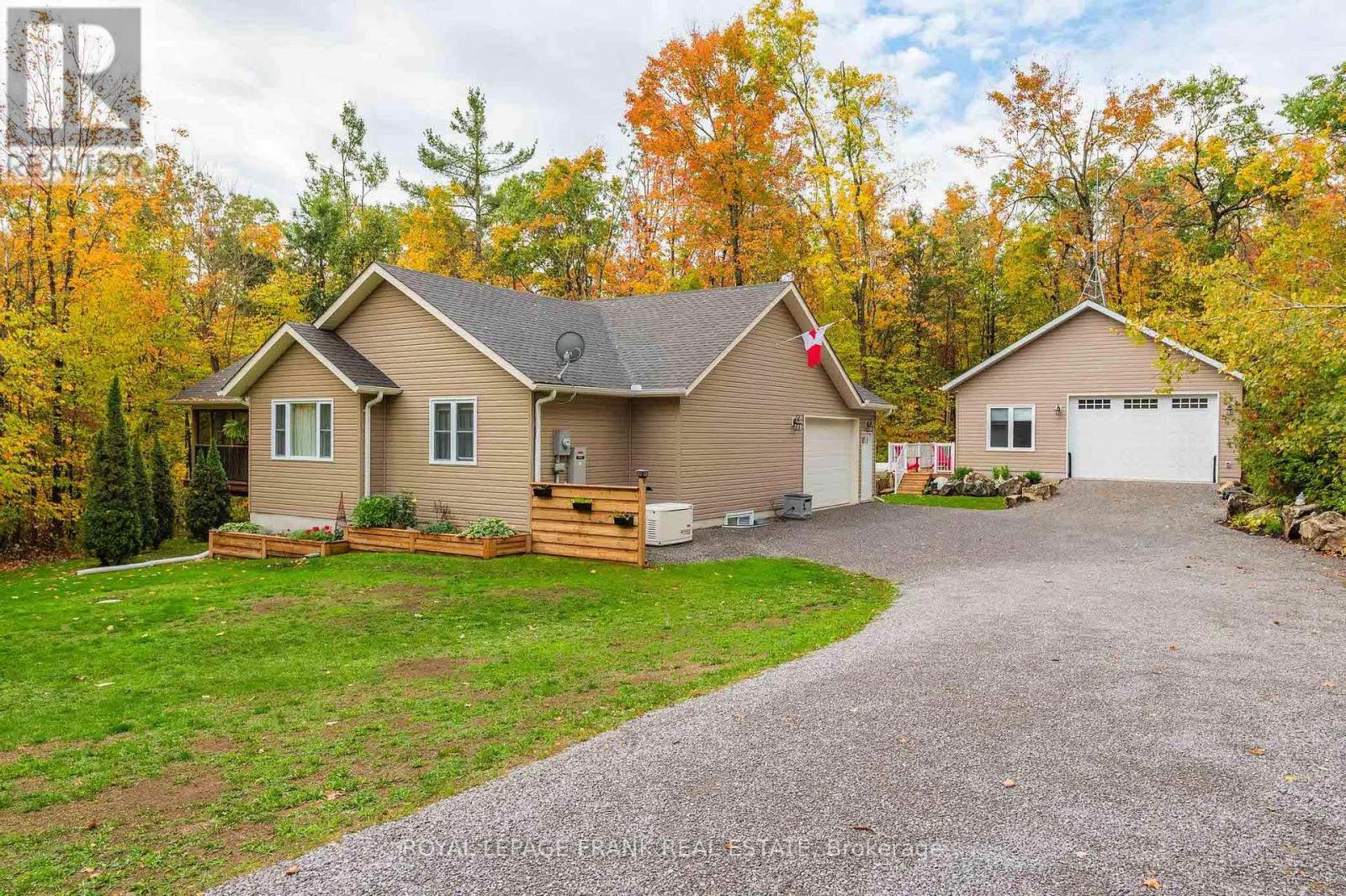
Highlights
Description
- Time on Houseful12 days
- Property typeSingle family
- StyleBungalow
- Median school Score
- Mortgage payment
Enjoy access to Sandy and Bald Lakes through the association of the popular Harvey Lakeland Estates. This waterfront community offers a shared ownership of 275 acres including walking trails, picnic areas and a dock to leave your boat on. Showing to perfection from start to finish, this beautifully renovated home features 3 bathrooms, 3 bedrooms, open concept living/dining/kitchen, a fabulous screened in porch and an attached oversize single garage. The lower level includes a convenient in-law suite which is perfect for family members or visiting friends. The newly built detached garage (2023) is 28X30 with 10-foot ceilings, heated and cooled, separate panel and a deck off the side. This lovely home is move in ready including furnace and roof which were new in 2023 and a hardwired generator. Situated on a large, treed property set back from the road for extra privacy. This really is the perfect package. There is no view of the lake from this home. (id:63267)
Home overview
- Cooling Central air conditioning
- Heat source Propane
- Heat type Forced air
- Sewer/ septic Septic system
- # total stories 1
- # parking spaces 10
- Has garage (y/n) Yes
- # full baths 3
- # total bathrooms 3.0
- # of above grade bedrooms 3
- Community features Community centre, school bus
- Subdivision Trent lakes
- Water body name Little bald lake
- Lot size (acres) 0.0
- Listing # X12454715
- Property sub type Single family residence
- Status Active
- Utility 5m X 2.95m
Level: Basement - Kitchen 6.82m X 9.32m
Level: Basement - Bathroom 2.83m X 1.28m
Level: Basement - Bedroom 3.97m X 5.29m
Level: Basement - Dining room 2.85m X 5.26m
Level: Main - Kitchen 4.91m X 3.31m
Level: Main - Pantry 1.6m X 3.01m
Level: Main - Bedroom 4.31m X 3.45m
Level: Main - Living room 3.97m X 6.83m
Level: Main - Primary bedroom 4.5m X 3.8m
Level: Main - Bathroom 2.85m X 2.04m
Level: Main
- Listing source url Https://www.realtor.ca/real-estate/28972679/25-lakeland-avenue-trent-lakes-trent-lakes
- Listing type identifier Idx

$-2,664
/ Month








