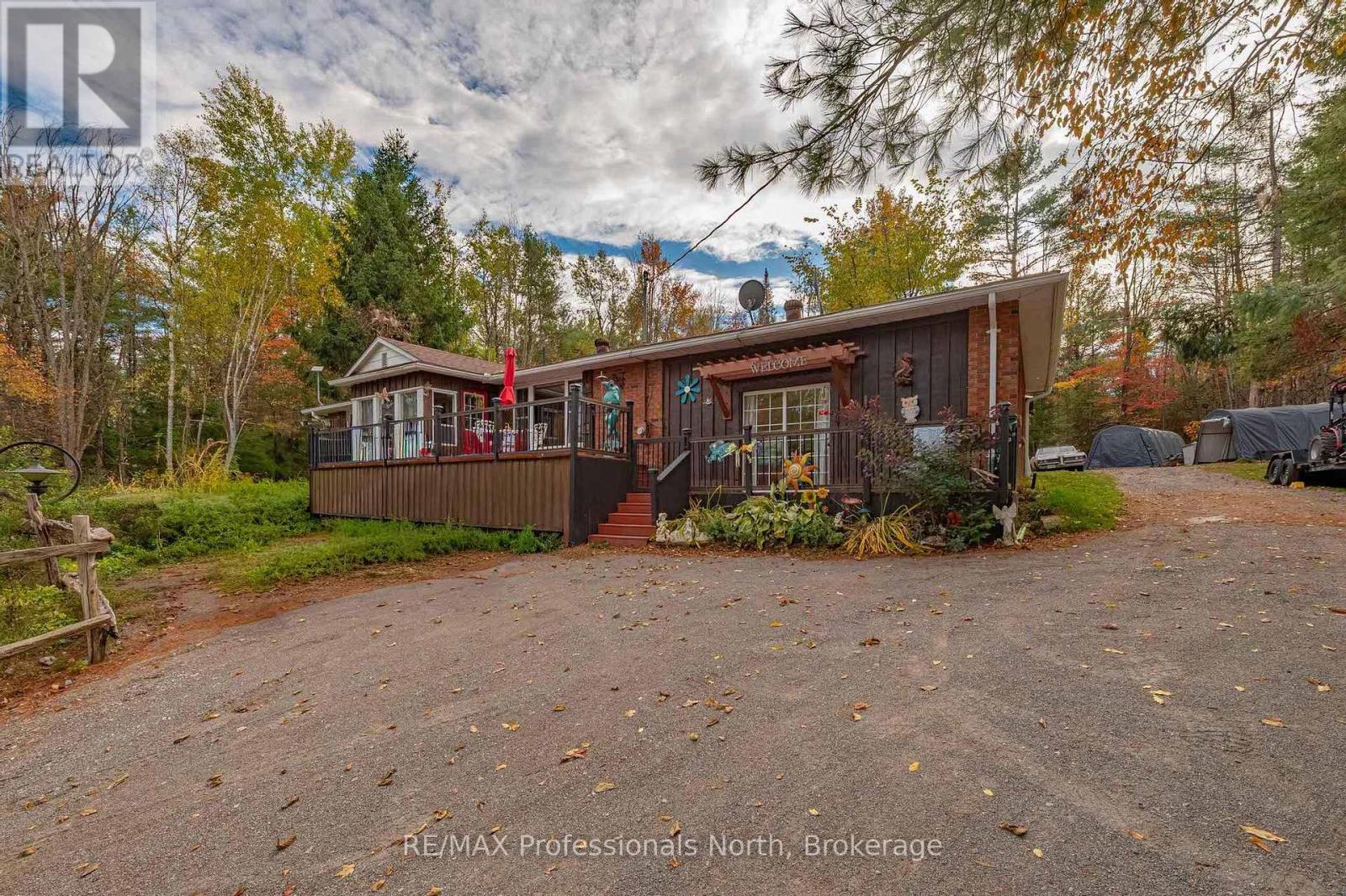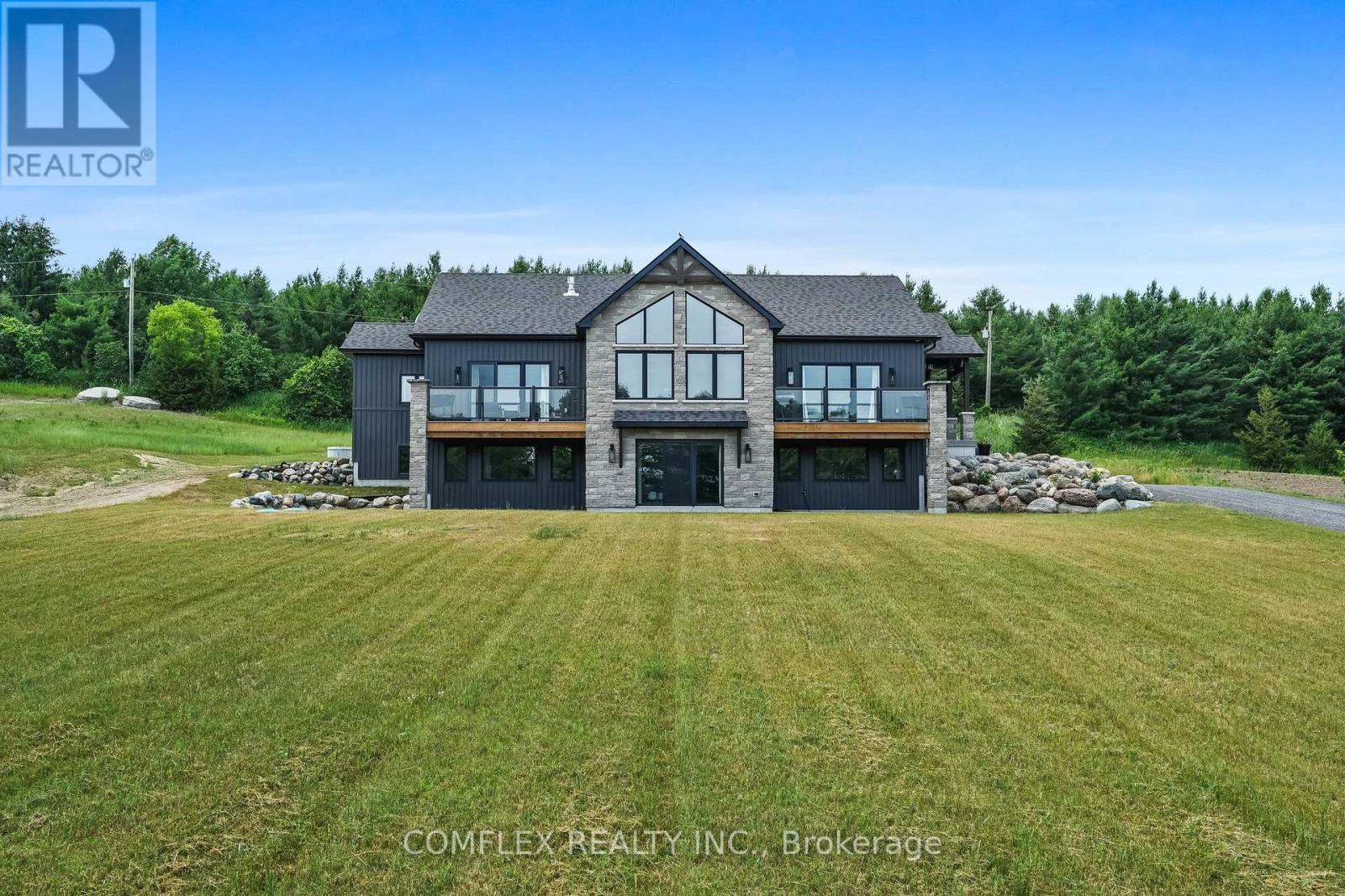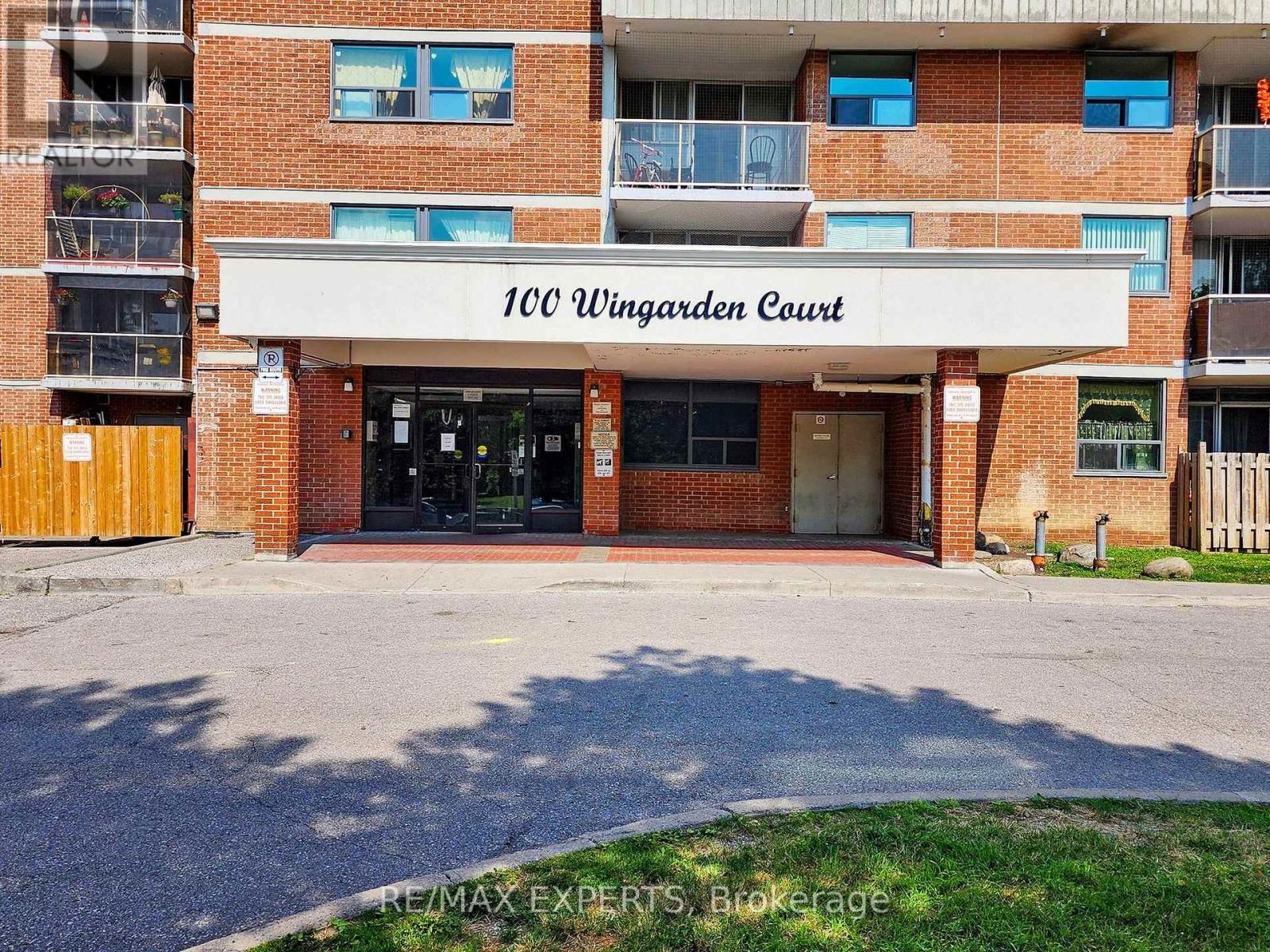- Houseful
- ON
- Trent Lakes
- Kinmount
- 26 Reid St

Highlights
Description
- Time on Housefulnew 3 days
- Property typeSingle family
- StyleBungalow
- Neighbourhood
- Median school Score
- Mortgage payment
Welcome to your VERY PRIVATE piece of paradise in Kawartha's historical town of Kinmount. This beautifully renovated bungalow offers MAIN FLOOR LIVING with the perfect blend of comfort, style, and natural beauty-backing onto 30 acres of privately owned forest, yet still within walking distance to downtown and the scenic Burnt River. Step inside to discover an inviting OPEN-CONCEPT LAYOUT featuring a modern, updated kitchen with stainless steel appliances, ample cabinetry, generous counter space, and breakfast bar. The adjacent dining area leads to the private back deck-ideal for entertaining or enjoying peaceful mornings outdoors.The open concept living room welcomes you with warmth, while a family room, or 4th bedroom, bathed in natural light through patio doors, offers additional space and direct access to the front deck, where you can take in views of the beautiful Kinmount Fairgrounds, adding year-round tranquillity with one-weekend filled with the renowned heartwarming Kinmount Fair . This home boasts THREE BEDROOMS, including a spacious primary suite complete with walk-in closet, fireplace, and a 4-piece ensuite. An additional 3-piece bathroom ensures comfort and convenience for family and guests.Outside, your private oasis continues with a NEW ABOVE GROUND POOL, expansive surrounding deck, and a NEW HOT TUB-perfect for relaxing in your own spa-like setting. The fenced backyard is level and pet-friendly, complete with invisible dog fencing and framed by the tranquil sights and sounds of nature. Just a wonderful home,whether you're looking for a peaceful year-round residence, a weekend getaway, or a turnkey retirement home with modern updates and timeless charm. ****School bus route, local library,parks, post office, dining, banking, groceries, pharmacy, LCBO, the infamous Highlands Cinema, Snowmobile & ATV Trails, water access Burnt River**** (id:63267)
Home overview
- Heat source Propane
- Heat type Forced air
- Has pool (y/n) Yes
- Sewer/ septic Septic system
- # total stories 1
- Fencing Partially fenced, fenced yard
- # parking spaces 8
- # full baths 2
- # total bathrooms 2.0
- # of above grade bedrooms 3
- Has fireplace (y/n) Yes
- Community features School bus
- Subdivision Trent lakes
- Lot desc Landscaped
- Lot size (acres) 0.0
- Listing # X12468458
- Property sub type Single family residence
- Status Active
- 4th bedroom 4.85m X 4.35m
Level: Main - Laundry 2.33m X 2.06m
Level: Main - 2nd bedroom 2.81m X 3.1m
Level: Main - Dining room 2.53m X 3.45m
Level: Main - Kitchen 5.03m X 3.55m
Level: Main - Primary bedroom 3.54m X 5.61m
Level: Main - Sunroom 2.82m X 2.4m
Level: Main - Family room 4.85m X 4.34m
Level: Main - Living room 5.68m X 3.92m
Level: Main - 3rd bedroom 3.02m X 3.03m
Level: Main
- Listing source url Https://www.realtor.ca/real-estate/29002658/26-reid-street-trent-lakes-trent-lakes
- Listing type identifier Idx

$-1,728
/ Month












