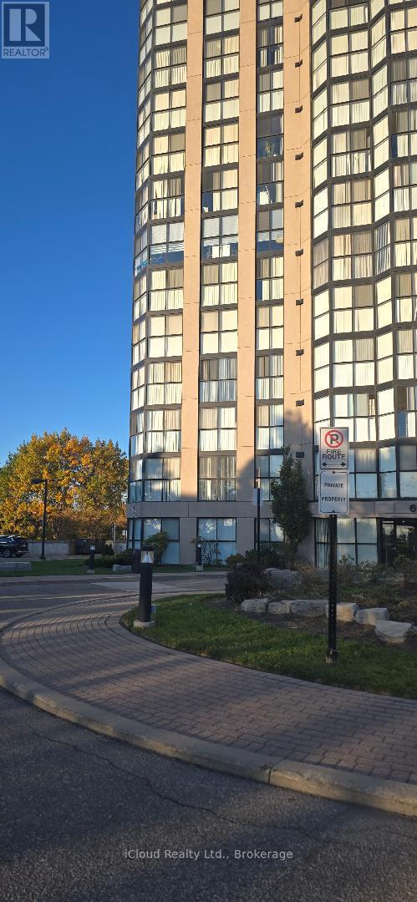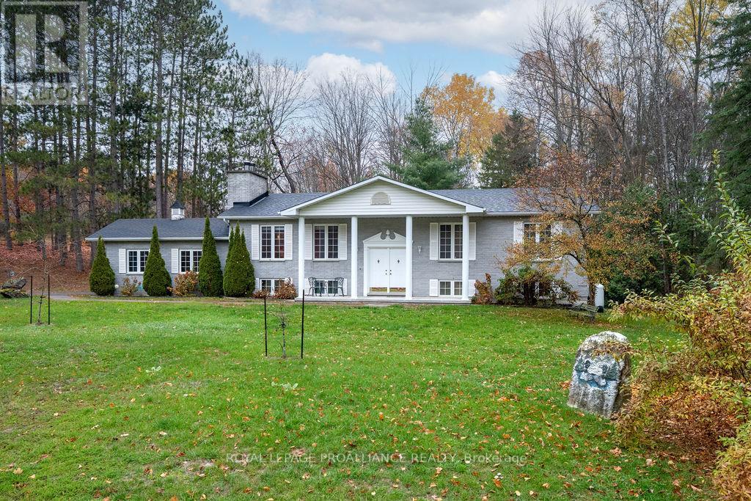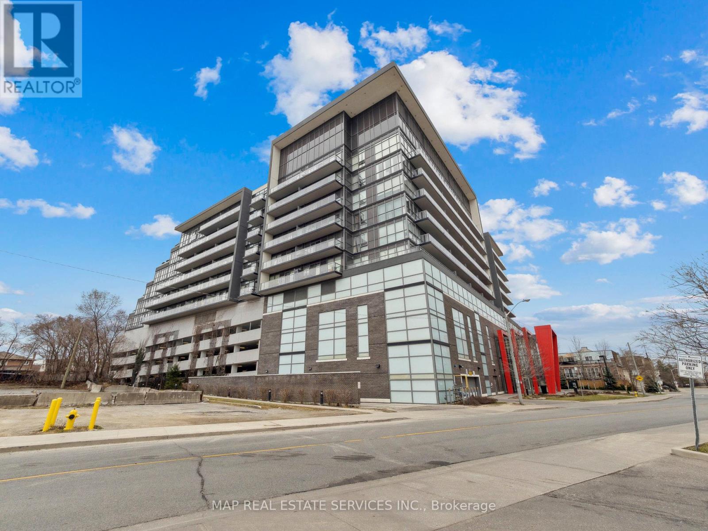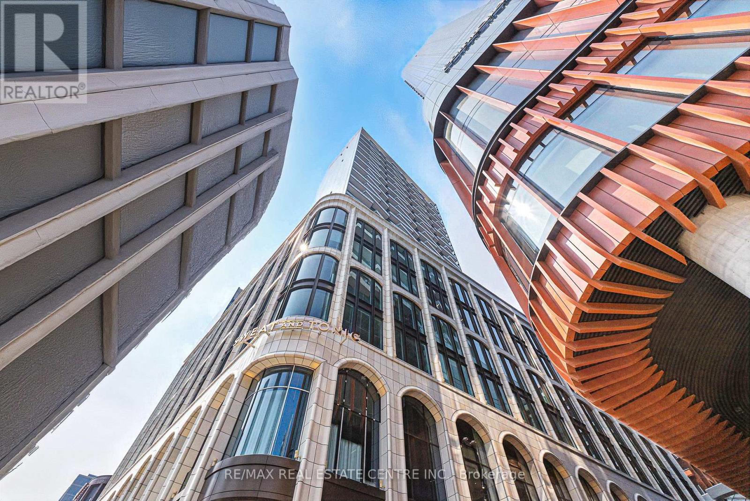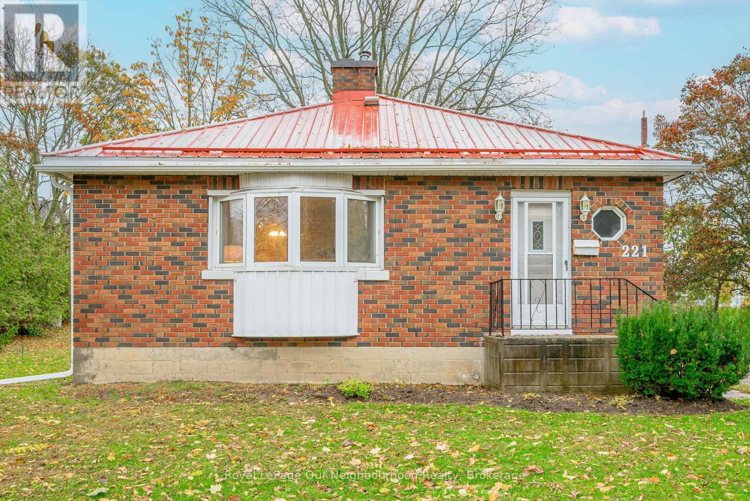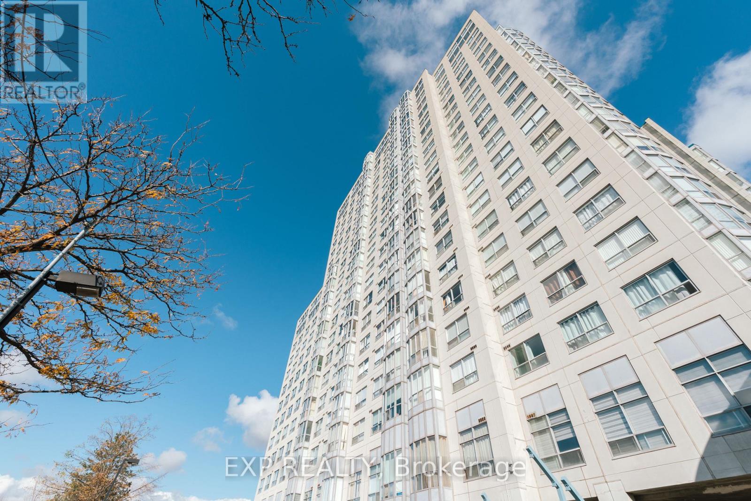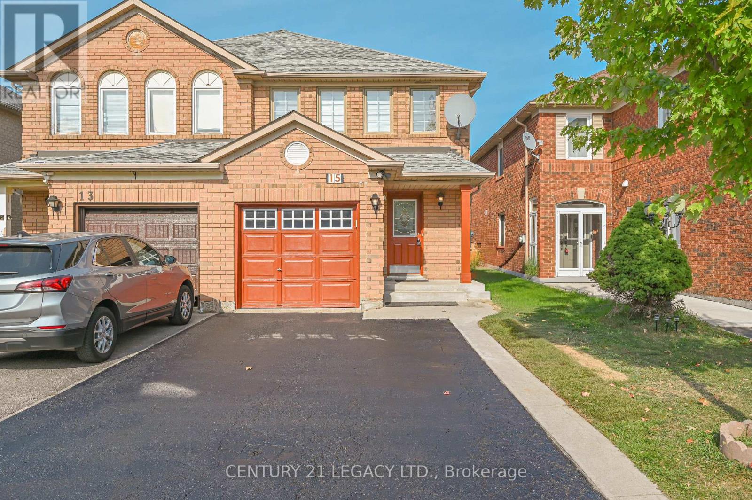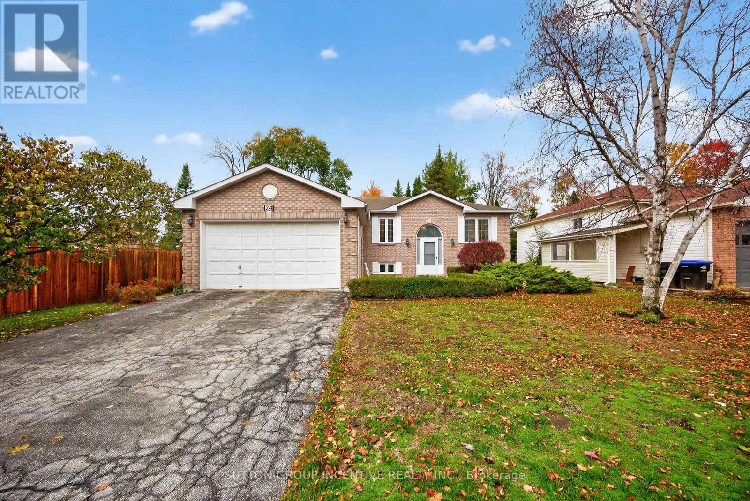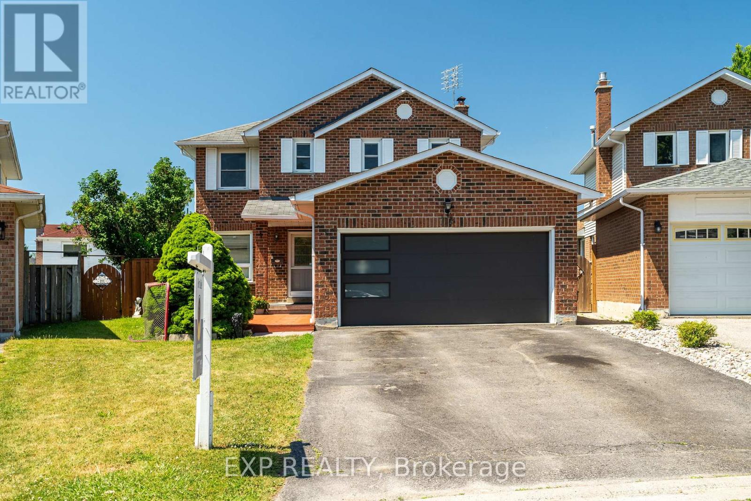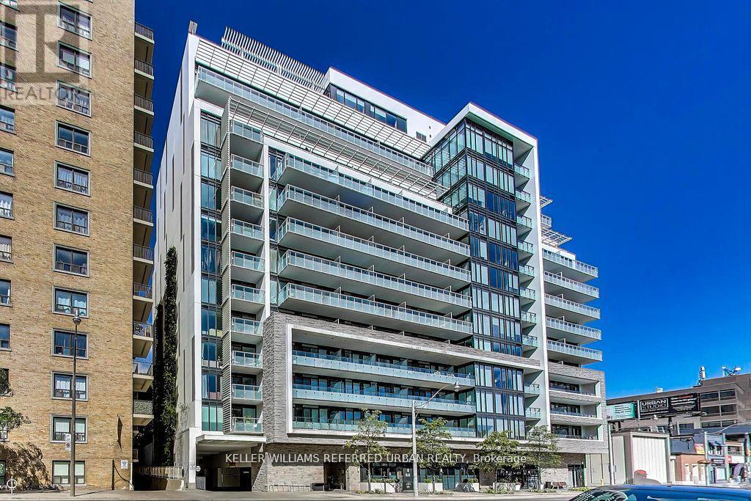- Houseful
- ON
- Trent Lakes
- K0L
- 29 Fire Route 79b
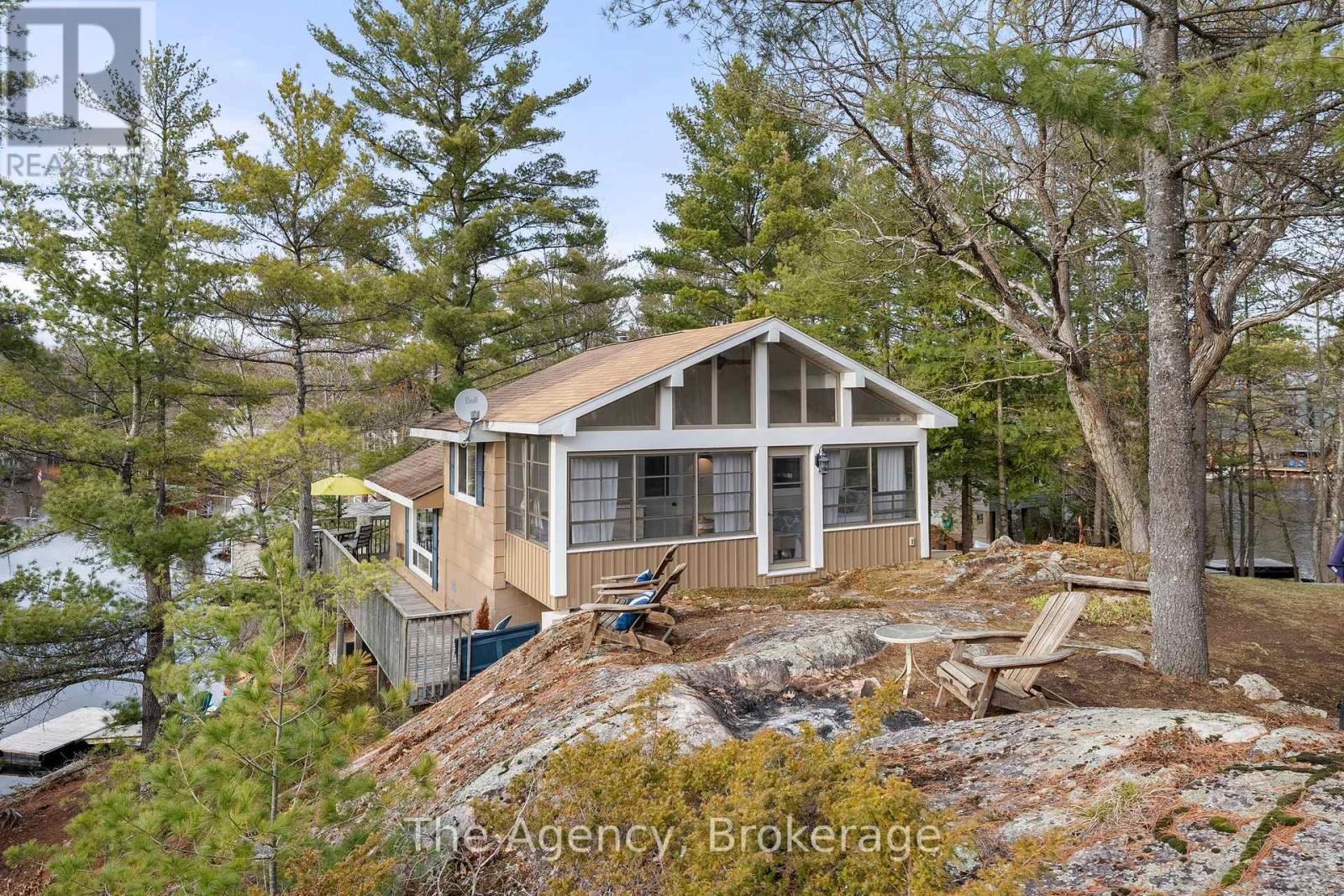
Highlights
Description
- Time on Houseful46 days
- Property typeSingle family
- Median school Score
- Mortgage payment
Exceptionally priced offering unbeatable four-season value with double-waterfront ownership.This fully furnished 3-bedroom, 1-bath retreat delivers year-round enjoyment with thoughtful upgrades, inviting indoor-outdoor living, and incredible water views from every angle. A charming 1.5-storey bunkie with its own deck adds the perfect space for guests or rental potential.Enjoy the rare advantage of two separate waterfronts, each with its own dock offering both sunrise and sunset exposure. A sandy beach for swimming and paddling, multiple decks for entertaining, and a firepit perched on Canadian Shield rock create the ideal setting for every season.Whether youre looking for a family getaway or an income-producing investment, this property offers the best price-per-value on the lake. Only 10 minutes from the Kawartha winery, with everything ready to move in and enjoy this one wont last long. (id:63267)
Home overview
- Heat type Other
- Sewer/ septic Holding tank
- # parking spaces 4
- # full baths 1
- # total bathrooms 1.0
- # of above grade bedrooms 3
- Has fireplace (y/n) Yes
- Subdivision Trent lakes
- View View of water, lake view, direct water view
- Water body name Big bald lake
- Lot size (acres) 0.0
- Listing # X12407816
- Property sub type Single family residence
- Status Active
- Primary bedroom 6.73m X 2.31m
Level: 2nd - Other 6.48m X 4.24m
Level: 2nd - Bedroom 3.66m X 3.48m
Level: 2nd - Bedroom 3.78m X 2.97m
Level: 2nd - Bathroom 1.8m X 2.31m
Level: 2nd - Kitchen 2.41m X 3.53m
Level: Main - Dining room 4.78m X 2.16m
Level: Main - Other 2.97m X 3.25m
Level: Main - Living room 5.26m X 3.78m
Level: Main - Recreational room / games room 9.04m X 5.11m
Level: Main - Bedroom 2.36m X 3.48m
Level: Upper - Other 2.24m X 12.8m
Level: Upper
- Listing source url Https://www.realtor.ca/real-estate/28871577/29-fire-route-79b-trent-lakes-trent-lakes
- Listing type identifier Idx

$-1,600
/ Month

