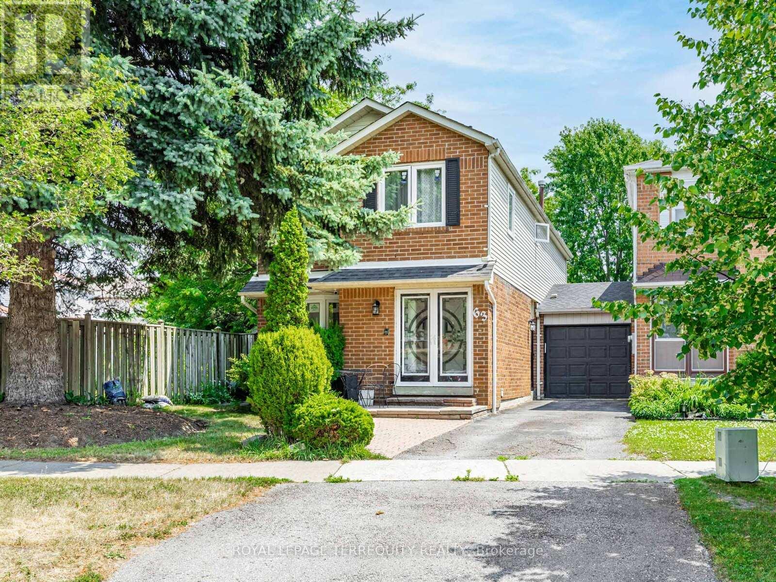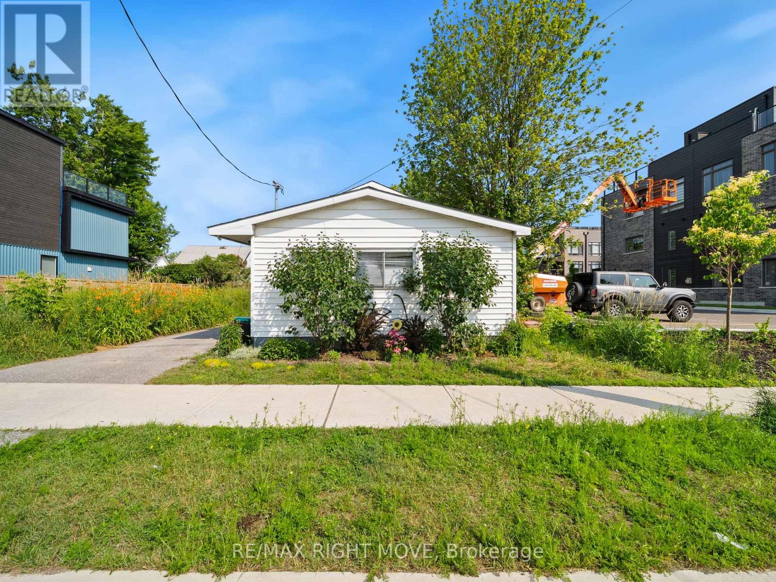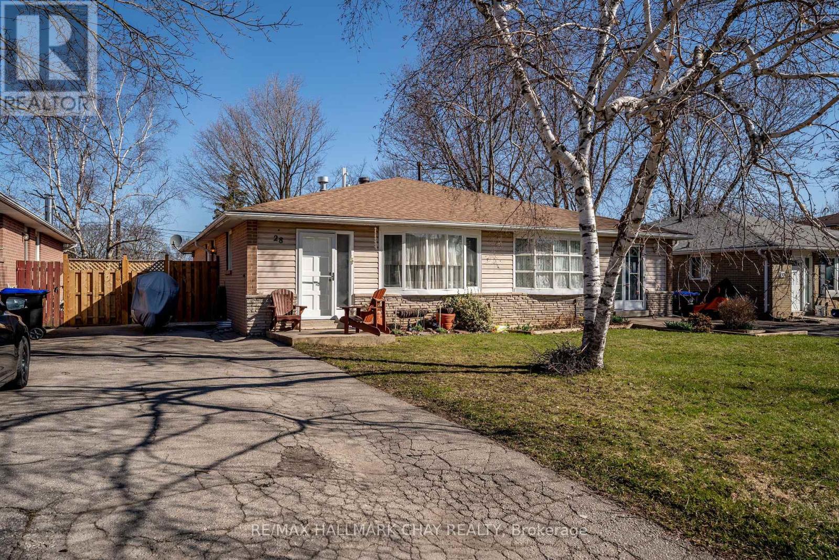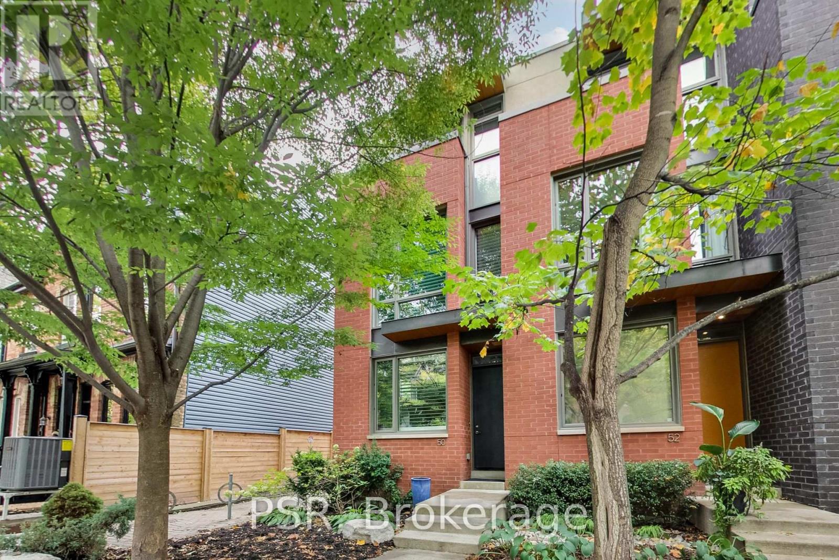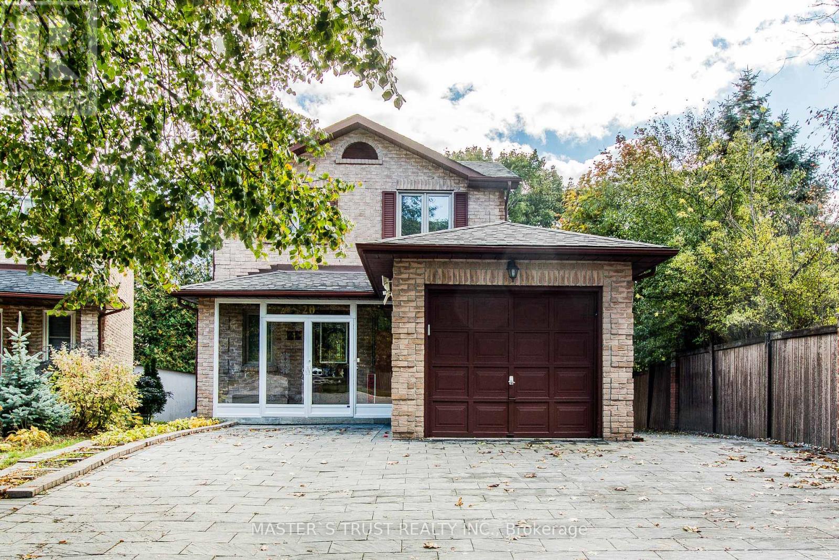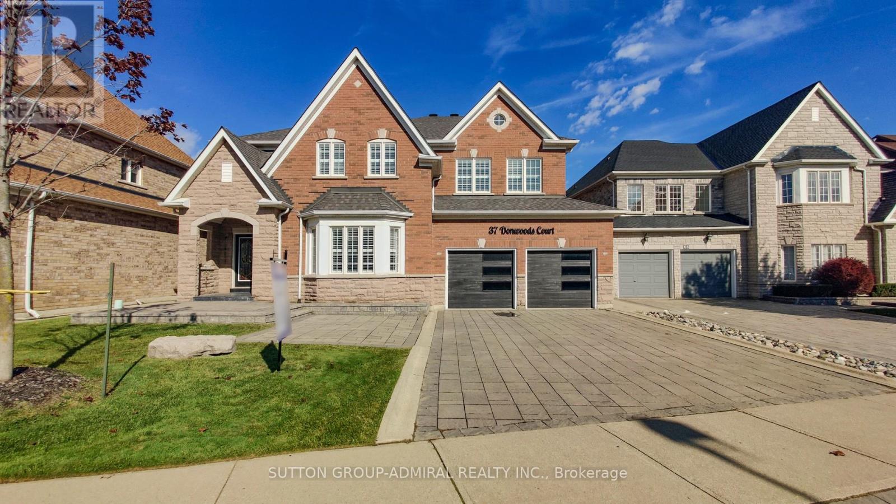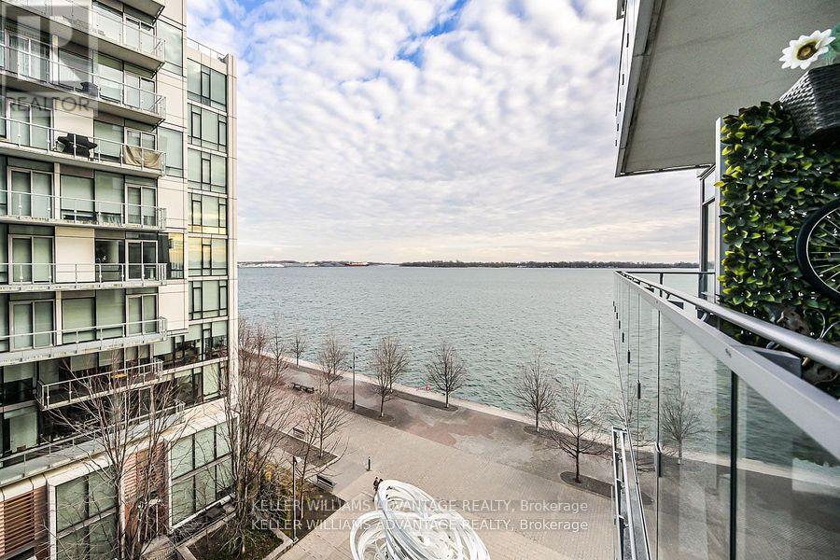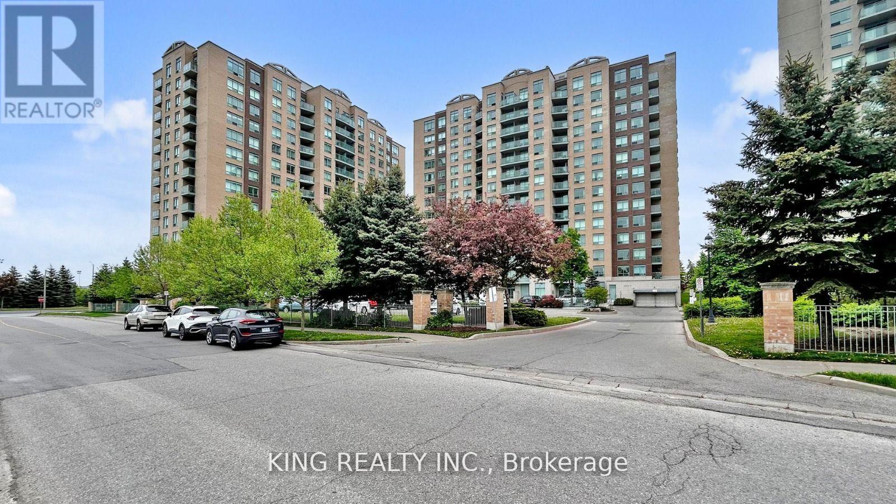- Houseful
- ON
- Trent Lakes
- K0L
- 3 Fire Route 27b
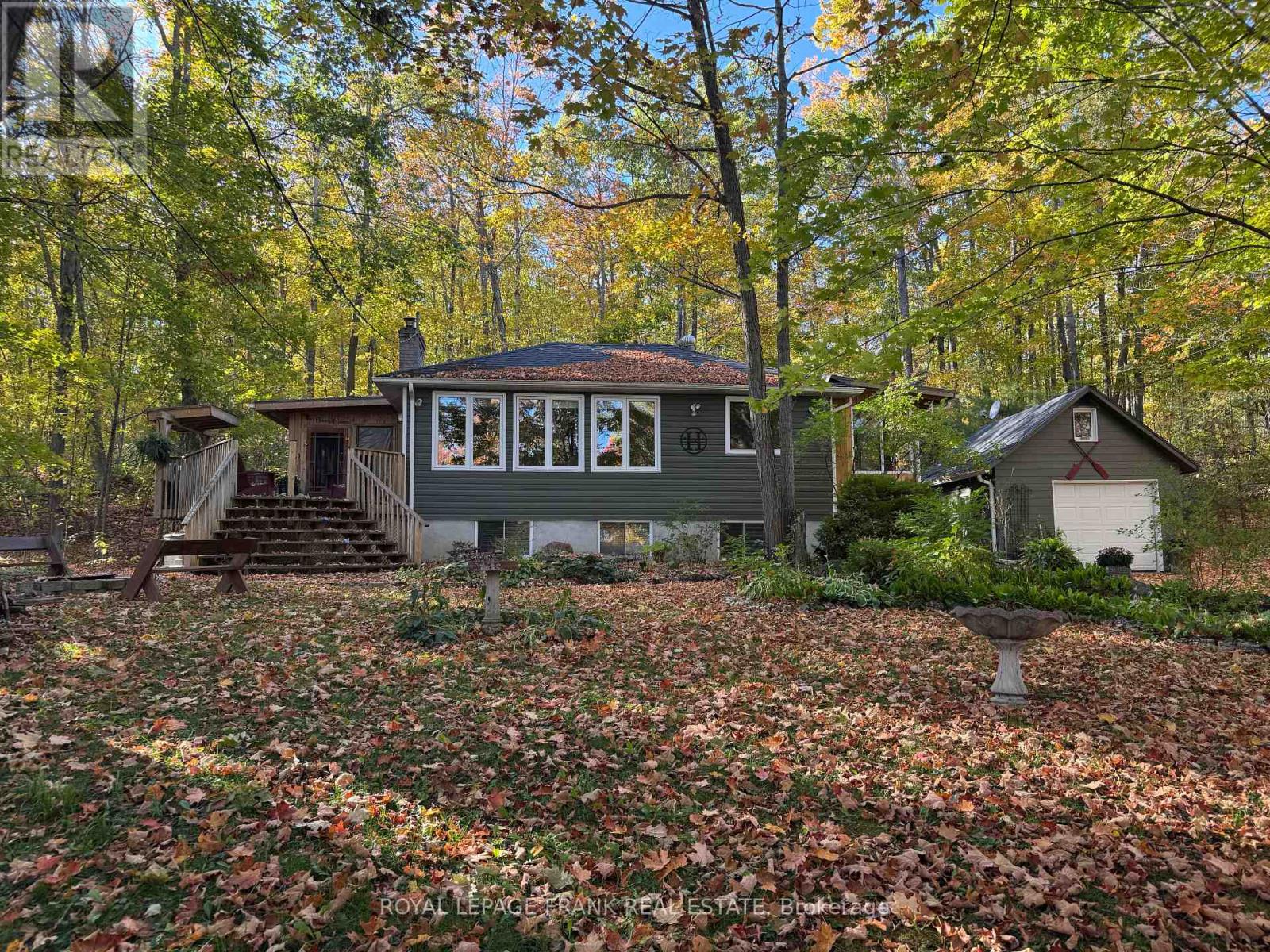
Highlights
Description
- Time on Houseful24 days
- Property typeSingle family
- StyleRaised bungalow
- Median school Score
- Mortgage payment
Deeded access to Buckhorn Lake. Renovated from top to bottom, this lovely home is located just 5 minutes from the town of Buckhorn. This little gem is located in a waterfront community and sits on a picturesque treed lot with obstructive lake views and sunrises. Featuring 3+1 bedrooms, 1.5 baths and a stunning functional kitchen with quartz counters, stainless appliances, and a large built in quartz table with storage beneath. Enjoy the spacious living area with an abundance of windows, hardwood floors, and a stone fireplace with propane insert. The lower level includes the 4th bedroom, rec room, and a large work area. An amazing screened in porch is perfect for large gatherings and a cozy sunroom is right off the kitchen for easy enjoyment. There is lots of decking, a hardwired generator, and a single car garage steps from the house. Located on a well-maintained year-round road just seconds to the Township road and school bus route. (id:63267)
Home overview
- Cooling Central air conditioning
- Heat source Propane
- Heat type Forced air
- Sewer/ septic Septic system
- # total stories 1
- # parking spaces 6
- Has garage (y/n) Yes
- # full baths 1
- # half baths 1
- # total bathrooms 2.0
- # of above grade bedrooms 4
- Has fireplace (y/n) Yes
- Community features School bus
- Subdivision Trent lakes
- View Lake view
- Water body name Buckhorn lake
- Lot desc Landscaped
- Lot size (acres) 0.0
- Listing # X12430588
- Property sub type Single family residence
- Status Active
- Other 5.3m X 2.61m
Level: Basement - Utility 7.16m X 4.63m
Level: Basement - Recreational room / games room 7.31m X 5.74m
Level: Basement - Bedroom 5.06m X 2.69m
Level: Basement - Bedroom 3.7m X 2.9m
Level: Main - Living room 5.76m X 5.87m
Level: Main - Bathroom 2.8m X 2.27m
Level: Main - Bedroom 2.85m X 4.16m
Level: Main - Bathroom 1.19m X 1.75m
Level: Main - Primary bedroom 4m X 4.16m
Level: Main - Sunroom 3.4m X 2.16m
Level: Main - Kitchen 3.14m X 2.69m
Level: Main - Eating area 2.1m X 2.69m
Level: Main
- Listing source url Https://www.realtor.ca/real-estate/28920921/3-fire-route-27b-trent-lakes-trent-lakes
- Listing type identifier Idx

$-2,077
/ Month

